Kitchen with Tile Countertops Ideas and Designs
Refine by:
Budget
Sort by:Popular Today
101 - 120 of 4,735 photos
Item 1 of 2
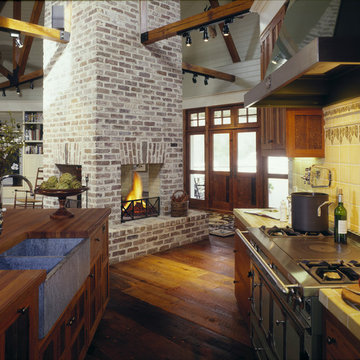
John McManus Photography
This is an example of a medium sized rural galley open plan kitchen in Atlanta with medium wood cabinets, tile countertops, yellow splashback, stainless steel appliances, a belfast sink, recessed-panel cabinets, ceramic splashback, dark hardwood flooring and an island.
This is an example of a medium sized rural galley open plan kitchen in Atlanta with medium wood cabinets, tile countertops, yellow splashback, stainless steel appliances, a belfast sink, recessed-panel cabinets, ceramic splashback, dark hardwood flooring and an island.
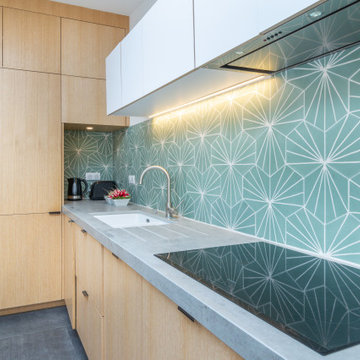
Medium sized scandinavian u-shaped open plan kitchen in Lille with a submerged sink, beaded cabinets, light wood cabinets, tile countertops, green splashback, cement tile splashback, black appliances, ceramic flooring, an island, grey floors and grey worktops.
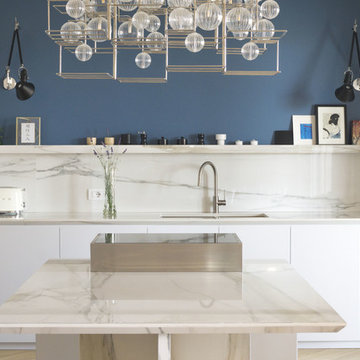
Top cucina e paraschizzi con gres porcellanato effetto marmo della collezione Marble di Florim Stone. Le piastrelle in grande formato (160cm x320cm) permettono di rivestire piani anche molto lunghi ed essere tagliate per ricavare lo spazio per lavello e piano cottura. Le lastre in grande formato possono essere utilizzate anche per creare tavoli, abbinati al top cucina.
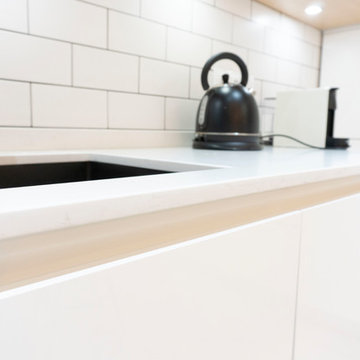
Una cocina moderna y blanca en alto brillo, con muebles especiales. Puedes ver el vídeo detallado de la cocina en nuestro canal de YouTube: https://www.youtube.com/channel/UCjRiweVQ4iSHWVjiPtJa6_g
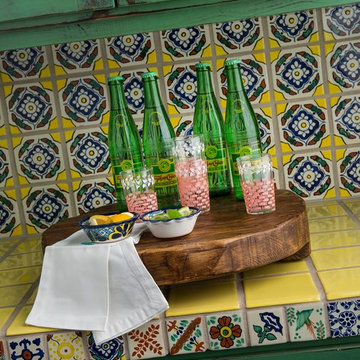
Open concept home built for entertaining, Spanish inspired colors & details, known as the Hacienda Chic style from Interior Designer Ashley Astleford, ASID, TBAE, BPN Photography: Dan Piassick of PiassickPhoto
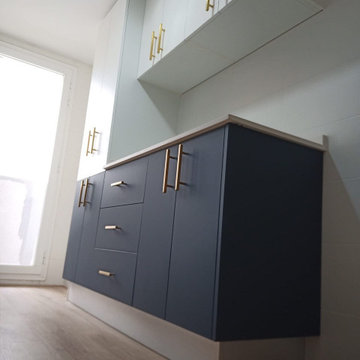
La reforma de esta cocina se realizó tomando en cuenta todos los requerimientos del cliente. Realizamos inicialmente el desmontado de la cocina, de las paredes y del suelo. Se realizaron las distintas modificaciones de los puntos de toma de agua y electricidad. Los muebles de la cocina son de alta calidad hidrófuga y de un grosor de 19mm, que es superior a lo habitual para una mayor duración. Los tiradores y la grifería son de un color dorado muy contemporáneo que le aporta mucho carácter a la cocina. El salpicadero seleccionado fur de azulejos tipo metro blanco brillantes.

Im zentralen Raum teilen sich Küche, Essplatz und Sofaecke die Fläche. Die Küche wurde auf Maß vom Schreiner gefertigt. In der Zeile an der Wand sind – neben viel Stauraum – auch Backofen, Dampfgarer, Kühlschrank und Spülmaschine untergebracht. Die Spüle aus Edelstahl ist unter der Arbeitsplatte aus Feinsteinzeug eingebaut, die Abtropffläche wurde leicht vertieft und mit Gefälle ausgeführt. Die Rückwand wurde mit einem mattierten, rückseitig weiß lackierten Floatglas verkleidet. Hinter den Klappen über der Arbeitsfläche ist das täglich benutzte Geschirr jederzeit griffbereit. Eine eingelassene LED-Leiste an der Unterseite des Schranks beleuchtet die Arbeitsfläche gleichmäßig, ohne zu blenden. Als einziges Element in der Zeile ist der Schrank in Eiche ausgeführt. Damit wird er zum Blickpunkt, die umgebenden weißen Fronten treten in den Hintergrund.
Der große Küchenblock in Eiche ist der Mittelpunkt und zugleich die Abtrennung zum Essplatz. Hier kann problemlos auch mit mehreren Personen gleichzeitig gekocht werden. Das Kochfeld ist flächenbündig in die Platte eingebaut und hat einen integrierten Muldenlüfter. Seitlich steht die Arbeitsplatte über und bildet mit zwei Hockern einen kleinen Sitzplatz. Zur Küche hin bieten Schubladen viel Platz für Kochgeschirr und -besteck. In den Fächern in Richtung Essplatz sind Geschirr und Gläser untergebracht. Aus praktischen Erwägungen sind die Schränke der häufig genutzten Fächer in der Küche mit Griffen versehen. Grifflos sind nur die Schränke ganz oben und die Fächer im Küchenblock in Richtung Essplatz.
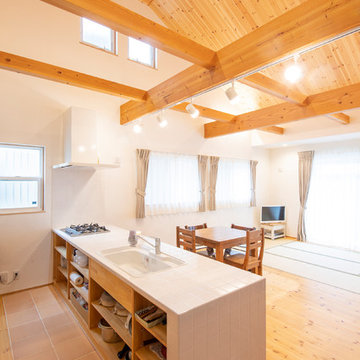
Scandi single-wall open plan kitchen in Other with a built-in sink, open cabinets, light wood cabinets, tile countertops, white splashback, porcelain splashback, stainless steel appliances, terracotta flooring, an island, beige floors and white worktops.
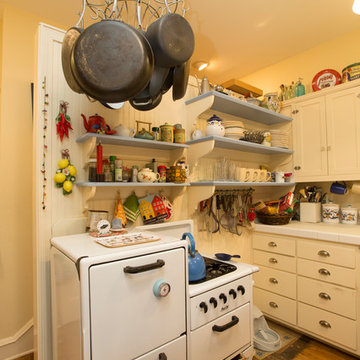
The range is an authentic Magic Chef from the late 1920's.
This is an example of a small vintage l-shaped enclosed kitchen in Other with a submerged sink, shaker cabinets, white cabinets, tile countertops, white splashback, wood splashback, white appliances, light hardwood flooring, an island and brown floors.
This is an example of a small vintage l-shaped enclosed kitchen in Other with a submerged sink, shaker cabinets, white cabinets, tile countertops, white splashback, wood splashback, white appliances, light hardwood flooring, an island and brown floors.
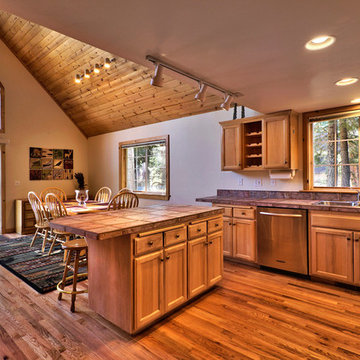
Medium sized classic l-shaped open plan kitchen in Sacramento with a built-in sink, recessed-panel cabinets, medium wood cabinets, tile countertops, stainless steel appliances, medium hardwood flooring, an island and brown floors.
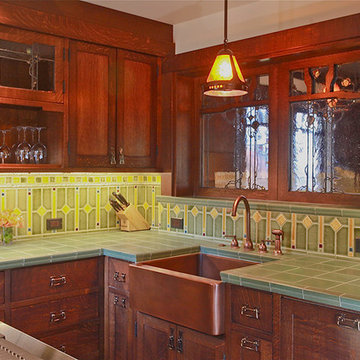
Craftsman Bungalow Kitchen showcasing furniture quality cabinetry with stained glass doors, Craftsman tile counter and backsplash, and copper farmhouse sink and faucet.
Barry Toranto Photography
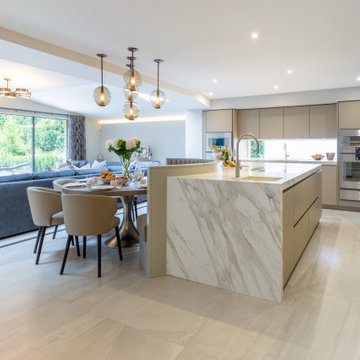
Inspiration for a large contemporary l-shaped open plan kitchen in Cheshire with flat-panel cabinets, grey cabinets, tile countertops, an island and white worktops.

Inspiration for a large contemporary galley kitchen/diner in Turin with a double-bowl sink, flat-panel cabinets, white cabinets, tile countertops, stainless steel appliances, porcelain flooring, an island, white floors, white worktops and a drop ceiling.

Photography by Lucas Henning.
Photo of a medium sized country u-shaped kitchen pantry in Seattle with a submerged sink, raised-panel cabinets, brown cabinets, tile countertops, beige splashback, porcelain splashback, integrated appliances, medium hardwood flooring, an island, brown floors and beige worktops.
Photo of a medium sized country u-shaped kitchen pantry in Seattle with a submerged sink, raised-panel cabinets, brown cabinets, tile countertops, beige splashback, porcelain splashback, integrated appliances, medium hardwood flooring, an island, brown floors and beige worktops.
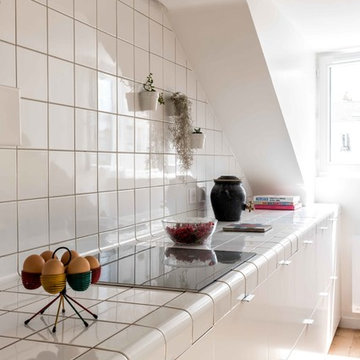
Photo of a medium sized contemporary single-wall open plan kitchen in Paris with flat-panel cabinets, white cabinets, tile countertops, white splashback, porcelain splashback, integrated appliances, light hardwood flooring, beige floors, white worktops, a submerged sink and no island.
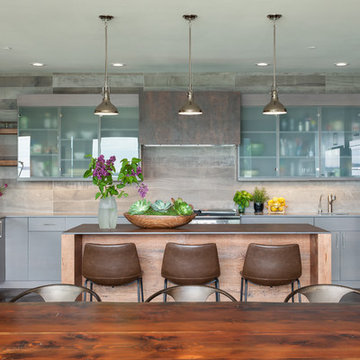
Raft Island Kitchen Redesign & Remodel
Project Overview
Located in the beautiful Puget Sound this project began with functionality in mind. The original kitchen was built custom for a very tall person, The custom countertops were not functional for the busy family that purchased the home. The new design has clean lines with elements of nature . The custom oak cabinets were locally made. The stain is a custom blend. The reclaimed island was made from local material. ..the floating shelves and beams are also reclaimed lumber. The island counter top and hood is NEOLITH in Iron Copper , a durable porcelain counter top material The counter tops along the perimeter of the kitchen is Lapitec. The design is original, textured, inviting, brave & complimentary.
Photos by Julie Mannell Photography
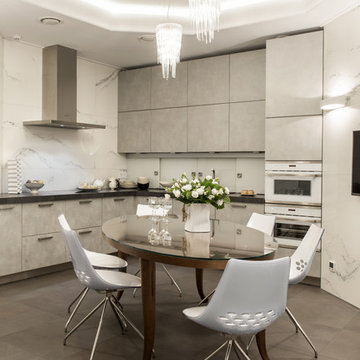
This is an example of a medium sized contemporary l-shaped kitchen/diner in Moscow with flat-panel cabinets, grey cabinets, white splashback, white appliances, porcelain flooring, no island, a built-in sink, tile countertops, porcelain splashback and brown floors.
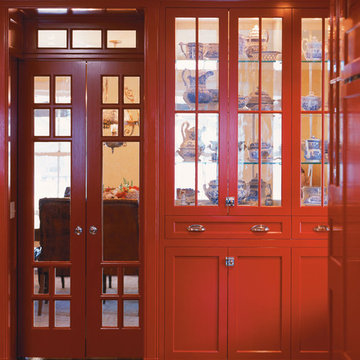
Interior Design: Seldom Scene Interiors
Custom Cabinetry: Woodmeister Master Builders
Design ideas for a large traditional kitchen/diner in Boston with a belfast sink, recessed-panel cabinets, red cabinets, tile countertops, blue splashback, ceramic splashback, stainless steel appliances, dark hardwood flooring and an island.
Design ideas for a large traditional kitchen/diner in Boston with a belfast sink, recessed-panel cabinets, red cabinets, tile countertops, blue splashback, ceramic splashback, stainless steel appliances, dark hardwood flooring and an island.
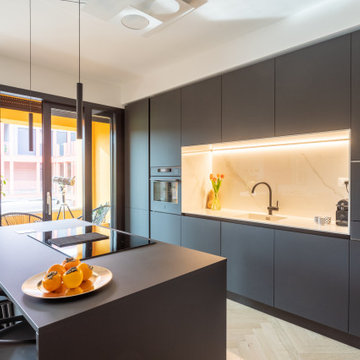
Design ideas for a medium sized modern galley open plan kitchen in Milan with a built-in sink, flat-panel cabinets, black cabinets, tile countertops, white splashback, porcelain splashback, black appliances, light hardwood flooring, an island, brown floors and white worktops.
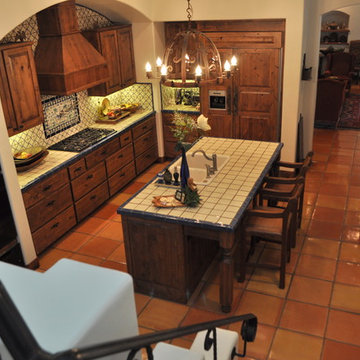
The owners of this New Braunfels house have a love of Spanish Colonial architecture, and were influenced by the McNay Art Museum in San Antonio.
The home elegantly showcases their collection of furniture and artifacts.
Handmade cement tiles are used as stair risers, and beautifully accent the Saltillo tile floor.
Kitchen with Tile Countertops Ideas and Designs
6