Kitchen with Yellow Splashback Ideas and Designs
Refine by:
Budget
Sort by:Popular Today
101 - 120 of 7,492 photos
Item 1 of 2
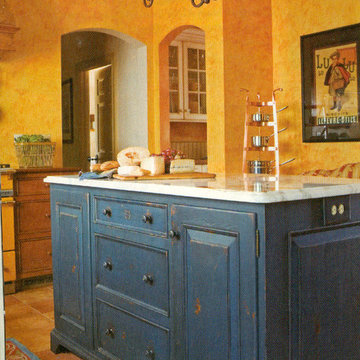
Design ideas for a large rustic u-shaped kitchen pantry in New York with a submerged sink, beaded cabinets, distressed cabinets, marble worktops, yellow splashback, terracotta flooring and an island.
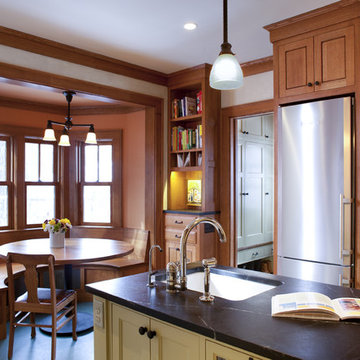
Beautifully crafted built-ins include curved bench around custom built table in eating nook. Multipurpose cabinetry includes shelves for cookbooks, recycling pullout and charging station for electronics.

Design ideas for a medium sized retro galley kitchen/diner in Austin with a submerged sink, flat-panel cabinets, medium wood cabinets, engineered stone countertops, yellow splashback, ceramic splashback, coloured appliances, concrete flooring, no island, grey floors, white worktops and a wood ceiling.

The custom kitchen is truly the heart of this renovation and the ideal spot for entertaining. The floor-to-ceiling shaker-style custom cabinets with modern bronze hardware, are finished in Sherwin Williams Pewter Green, a trendy but timeless color choice that perfectly complement the oversized kitchen island and countertops topped with sleek black leathered granite. The large, new island is the centerpiece of this designer kitchen and serves as a multifunctional hub. Anchoring the space is an eye-catching focal wall showcasing a stylish white plaster vent hood positioned above a Wolf Induction Cooktop with a stunning Calcutta Classic marble backsplash with ledge.

Преобразите свою кухню с помощью современной прямой кухни среднего размера в элегантном стиле лофт. Эта кухня отличается уникальным дизайном без ручек, выполнена в темно-коричневом цвете металла и контрастирует с ярко-желтым цветом дерева. Эта кухня площадью 5 кв. м предлагает достаточно места для хранения и идеально подходит для приготовления пищи и приема гостей.

When a client tells us they’re a mid-century collector and long for a kitchen design unlike any other we are only too happy to oblige. This kitchen is saturated in mid-century charm and its custom features make it difficult to pin-point our favorite aspect!
Cabinetry
We had the pleasure of partnering with one of our favorite Denver cabinet shops to make our walnut dreams come true! We were able to include a multitude of custom features in this kitchen including frosted glass doors in the island, open cubbies, a hidden cutting board, and great interior cabinet storage. But what really catapults these kitchen cabinets to the next level is the eye-popping angled wall cabinets with sliding doors, a true throwback to the magic of the mid-century kitchen. Streamline brushed brass cabinetry pulls provided the perfect lux accent against the handsome walnut finish of the slab cabinetry doors.
Tile
Amidst all the warm clean lines of this mid-century kitchen we wanted to add a splash of color and pattern, and a funky backsplash tile did the trick! We utilized a handmade yellow picket tile with a high variation to give us a bit of depth; and incorporated randomly placed white accent tiles for added interest and to compliment the white sliding doors of the angled cabinets, helping to bring all the materials together.
Counter
We utilized a quartz along the counter tops that merged lighter tones with the warm tones of the cabinetry. The custom integrated drain board (in a starburst pattern of course) means they won’t have to clutter their island with a large drying rack. As an added bonus, the cooktop is recessed into the counter, to create an installation flush with the counter surface.
Stair Rail
Not wanting to miss an opportunity to add a touch of geometric fun to this home, we designed a custom steel handrail. The zig-zag design plays well with the angles of the picket tiles and the black finish ties in beautifully with the black metal accents in the kitchen.
Lighting
We removed the original florescent light box from this kitchen and replaced it with clean recessed lights with accents of recessed undercabinet lighting and a terrifically vintage fixture over the island that pulls together the black and brushed brass metal finishes throughout the space.
This kitchen has transformed into a strikingly unique space creating the perfect home for our client’s mid-century treasures.

Design ideas for a small traditional single-wall enclosed kitchen in Philadelphia with a submerged sink, shaker cabinets, blue cabinets, engineered stone countertops, yellow splashback, ceramic splashback, stainless steel appliances, limestone flooring, no island, beige floors and multicoloured worktops.
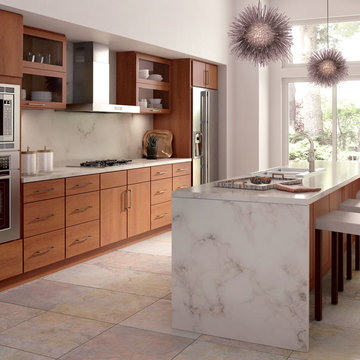
This kitchen was created with Fieldstone Cabinetry's Tacoma door style in Cherry finished in Toffee.
Design ideas for a medium sized contemporary single-wall open plan kitchen in Other with a double-bowl sink, flat-panel cabinets, medium wood cabinets, marble worktops, yellow splashback, marble splashback, stainless steel appliances and an island.
Design ideas for a medium sized contemporary single-wall open plan kitchen in Other with a double-bowl sink, flat-panel cabinets, medium wood cabinets, marble worktops, yellow splashback, marble splashback, stainless steel appliances and an island.
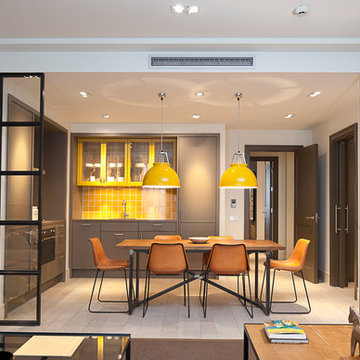
nicolasfotografia.com
This is an example of a medium sized contemporary l-shaped kitchen/diner in Barcelona with flat-panel cabinets, grey cabinets, yellow splashback, ceramic splashback, light hardwood flooring and no island.
This is an example of a medium sized contemporary l-shaped kitchen/diner in Barcelona with flat-panel cabinets, grey cabinets, yellow splashback, ceramic splashback, light hardwood flooring and no island.

This updated ain floor transformation keeps a traditional style while having updated functionality and finishes. This space boasts interesting, quirky and unexpected design features everywhere you look.

Photo of a bohemian kitchen in Philadelphia with a belfast sink, flat-panel cabinets, light wood cabinets, yellow splashback, integrated appliances, medium hardwood flooring, an island, brown floors and yellow worktops.
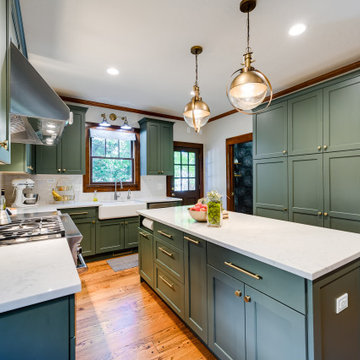
Great gray green Shaker style kitchen located in a historic district in Oklahoma City. A small powder bath, attached to the kitchen, is part of the project. Showplace Cabinets with a custom green paint finish and the Pierce 275 door style was used for the project.

This is an example of a contemporary l-shaped kitchen in DC Metro with flat-panel cabinets, grey cabinets, yellow splashback, glass sheet splashback, stainless steel appliances, light hardwood flooring, an island and beige floors.
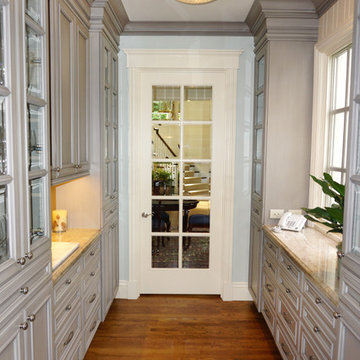
Jeff Cretcher
Traditional galley kitchen pantry in San Francisco with a single-bowl sink, raised-panel cabinets, grey cabinets, granite worktops, yellow splashback, ceramic splashback, stainless steel appliances, dark hardwood flooring and brown floors.
Traditional galley kitchen pantry in San Francisco with a single-bowl sink, raised-panel cabinets, grey cabinets, granite worktops, yellow splashback, ceramic splashback, stainless steel appliances, dark hardwood flooring and brown floors.
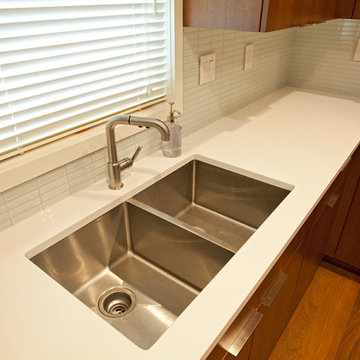
Inspiration for a medium sized modern galley enclosed kitchen in Minneapolis with a submerged sink, flat-panel cabinets, medium wood cabinets, engineered stone countertops, yellow splashback, glass tiled splashback, stainless steel appliances, medium hardwood flooring and no island.

Green and white kitchen with large kitchen island and commercial range with custom range hood
Design ideas for a medium sized contemporary l-shaped kitchen/diner in Seattle with a submerged sink, beaded cabinets, green cabinets, engineered stone countertops, yellow splashback, metro tiled splashback, stainless steel appliances, medium hardwood flooring, an island and white worktops.
Design ideas for a medium sized contemporary l-shaped kitchen/diner in Seattle with a submerged sink, beaded cabinets, green cabinets, engineered stone countertops, yellow splashback, metro tiled splashback, stainless steel appliances, medium hardwood flooring, an island and white worktops.
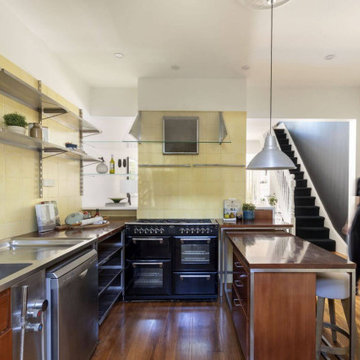
Contemporary l-shaped kitchen in Sydney with an integrated sink, open cabinets, stainless steel cabinets, stainless steel worktops, yellow splashback, black appliances, medium hardwood flooring and an island.
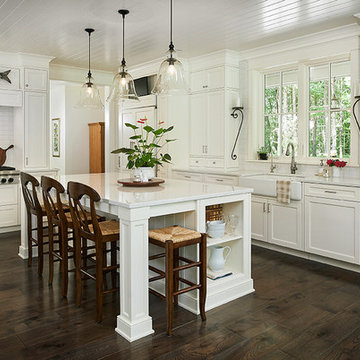
As a cottage, the Ridgecrest was designed to take full advantage of a property rich in natural beauty. Each of the main houses three bedrooms, and all of the entertaining spaces, have large rear facing windows with thick craftsman style casing. A glance at the front motor court reveals a guesthouse above a three-stall garage. Complete with separate entrance, the guesthouse features its own bathroom, kitchen, laundry, living room and bedroom. The columned entry porch of the main house is centered on the floor plan, but is tucked under the left side of the homes large transverse gable. Centered under this gable is a grand staircase connecting the foyer to the lower level corridor. Directly to the rear of the foyer is the living room. With tall windows and a vaulted ceiling. The living rooms stone fireplace has flanking cabinets that anchor an axis that runs through the living and dinning room, ending at the side patio. A large island anchors the open concept kitchen and dining space. On the opposite side of the main level is a private master suite, complete with spacious dressing room and double vanity master bathroom. Buffering the living room from the master bedroom, with a large built-in feature wall, is a private study. Downstairs, rooms are organized off of a linear corridor with one end being terminated by a shared bathroom for the two lower bedrooms and large entertainment spaces.
Photographer: Ashley Avila Photography
Builder: Douglas Sumner Builder, Inc.
Interior Design: Vision Interiors by Visbeen

Inspiration for a medium sized traditional galley kitchen/diner in Portland with a belfast sink, shaker cabinets, white cabinets, soapstone worktops, yellow splashback, ceramic splashback, stainless steel appliances, cork flooring and no island.
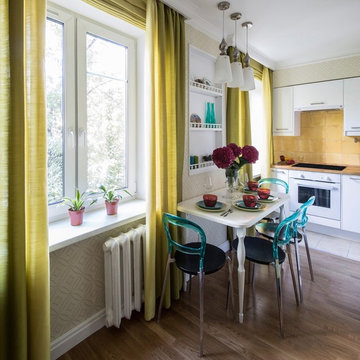
Большакова Елена
Design ideas for a scandi l-shaped open plan kitchen in Moscow with flat-panel cabinets, white cabinets, yellow splashback, white appliances, medium hardwood flooring and no island.
Design ideas for a scandi l-shaped open plan kitchen in Moscow with flat-panel cabinets, white cabinets, yellow splashback, white appliances, medium hardwood flooring and no island.
Kitchen with Yellow Splashback Ideas and Designs
6