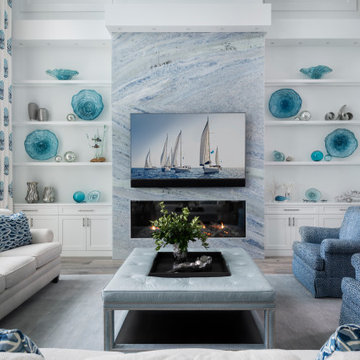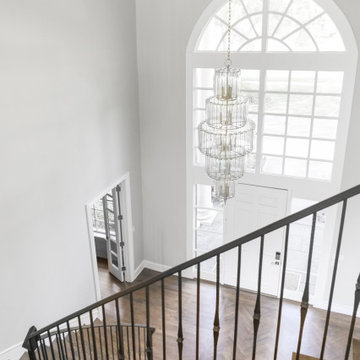1,805,914 Large Home Design Ideas, Pictures and Inspiration

This custom support kitchen is a gem. The scalloping at the top of the cabinets was patterned directly from the cottage on the property to compliment the windows that were used as the upper cabinet doors. The original pine finish shown on the front was actually inside of the cottage but when you open them they are blue, since the exterior of the cottage was white and blue. The blue and white tile coordinates with the antique hand painted dishware collected by the home owner. Butcher block countertops, a cast iron undermount sink, a bridge faucet and dutch door painted in Showstopper Red to match the front door helps complement this space.

The kitchen in this Mid Century Modern home is a true showstopper. The designer expanded the original kitchen footprint and doubled the kitchen in size. The walnut dividing wall and walnut cabinets are hallmarks of the original mid century design, while a mix of deep blue cabinets provide a more modern punch. The triangle shape is repeated throughout the kitchen in the backs of the counter stools, the ends of the waterfall island, the light fixtures, the clerestory windows, and the walnut dividing wall.

Inspiration for a large and white country two floor painted brick detached house in Charlotte with a pitched roof, a shingle roof, a black roof and board and batten cladding.

Bright and airy all-white bathroom with his and hers sinks.
This is an example of a large classic family bathroom in Seattle with recessed-panel cabinets, white cabinets, a shower/bath combination, a one-piece toilet, white walls, medium hardwood flooring, a submerged sink, brown floors, a shower curtain, white worktops, double sinks and a built in vanity unit.
This is an example of a large classic family bathroom in Seattle with recessed-panel cabinets, white cabinets, a shower/bath combination, a one-piece toilet, white walls, medium hardwood flooring, a submerged sink, brown floors, a shower curtain, white worktops, double sinks and a built in vanity unit.

Inspiration for a large coastal open plan living room in Other with green walls, light hardwood flooring, a ribbon fireplace, a timber clad chimney breast, a wall mounted tv, grey floors and tongue and groove walls.
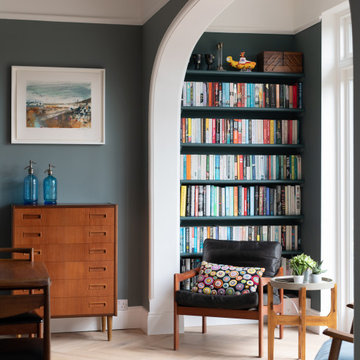
The room was used as a home office, by opening the kitchen onto it, we've created a warm and inviting space, where the family loves gathering.
Large traditional living room in London.
Large traditional living room in London.
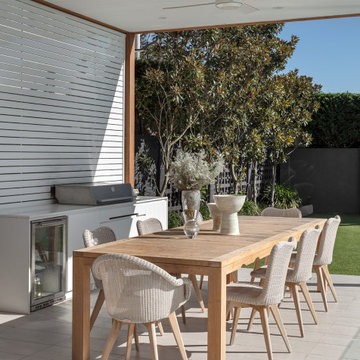
This Sydney home features multiple outdoor entertaining areas so the family never feel like they're living on top of each other.
This is an example of a large contemporary back patio in Sydney.
This is an example of a large contemporary back patio in Sydney.

White kitchen with lots of layered elements. Part of the Ranch House Great Room.
Design ideas for a large classic l-shaped open plan kitchen in Sacramento with a belfast sink, shaker cabinets, white cabinets, engineered stone countertops, white splashback, ceramic splashback, stainless steel appliances, medium hardwood flooring, an island, brown floors, grey worktops and a vaulted ceiling.
Design ideas for a large classic l-shaped open plan kitchen in Sacramento with a belfast sink, shaker cabinets, white cabinets, engineered stone countertops, white splashback, ceramic splashback, stainless steel appliances, medium hardwood flooring, an island, brown floors, grey worktops and a vaulted ceiling.
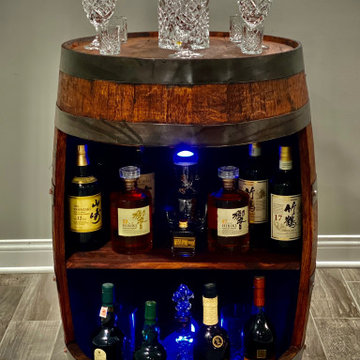
Whiskey bar made from real Oak Barrels, and transformed into a classy, rustic, and stylish bar!
Large rustic dry bar in Chicago with open cabinets, dark wood cabinets, wood worktops, brown splashback and brown worktops.
Large rustic dry bar in Chicago with open cabinets, dark wood cabinets, wood worktops, brown splashback and brown worktops.

Atelier 22 is a carefully considered, custom-fit, 5,500 square foot + 1,150 square foot finished lower level, seven bedroom, and seven and a half bath residence in Amagansett, New York. The residence features a wellness spa, custom designed chef’s kitchen, eco-smart saline swimming pool, all-season pool house, attached two-car garage, and smart home technology.

Located in the highly sought-after Allwood neighborhood of Darien, this spec house is the fourth collaboration with a client who first began with a renovation of her own home. While architecturally it is a traditional home from the exterior, the interiors are more transitional in style. In order to compete in the speculative market, our client’s directive was clear – ‘differentiation the kitchen design from every other spec house’. So we incorporated painted cabinetry but highlighted with rift-cut white oak base cabinets. This contrast between these finishes influenced our decision to select a subtle white quartzite countertop to deliberately highlight the striking porcelain backsplash.
The steel and glass partition frames the space – drawing the eye to the focal point of the kitchen, the custom stainless steel hood. Gold hardware adds a pop of flair to the space and warms the room. Walnut drawer inserts, stainless steel appliance garage, pull out trash drawers with compost bins and a stylish desk make this the Gold Standard of spec houses.
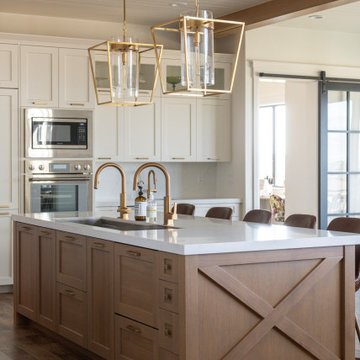
Builder - Innovate Construction (Brady Roundy)
Photography - Jared Medley
Inspiration for a large farmhouse kitchen/diner in Salt Lake City with white cabinets and an island.
Inspiration for a large farmhouse kitchen/diner in Salt Lake City with white cabinets and an island.

Inspiration for a large contemporary living room in London with a music area, a standard fireplace, a stone fireplace surround, a corner tv, green walls, medium hardwood flooring, brown floors and a chimney breast.
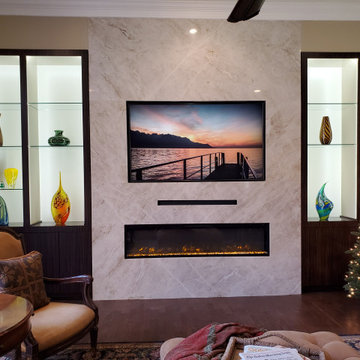
This is an example of a large modern games room in Dallas with a ribbon fireplace, a stone fireplace surround, a built-in media unit and wood walls.

Inspiration for a large traditional l-shaped kitchen in San Luis Obispo with a submerged sink, recessed-panel cabinets, white cabinets, grey splashback, stainless steel appliances, medium hardwood flooring, an island, brown floors and black worktops.
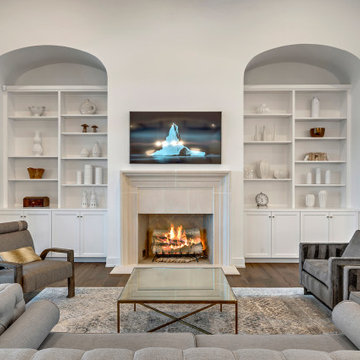
Large mediterranean open plan living room in Austin with white walls, a standard fireplace, a tiled fireplace surround, a wall mounted tv and brown floors.

This is an example of a large contemporary enclosed dining room in Detroit with white walls and grey floors.

Photos by Pierre Galant Photography
Design ideas for a large classic ensuite bathroom in Los Angeles with medium wood cabinets, an alcove bath, white tiles, ceramic tiles, a submerged sink, engineered stone worktops, white worktops, double sinks, a built in vanity unit, shaker cabinets, a two-piece toilet, white walls, grey floors and a wall niche.
Design ideas for a large classic ensuite bathroom in Los Angeles with medium wood cabinets, an alcove bath, white tiles, ceramic tiles, a submerged sink, engineered stone worktops, white worktops, double sinks, a built in vanity unit, shaker cabinets, a two-piece toilet, white walls, grey floors and a wall niche.
1,805,914 Large Home Design Ideas, Pictures and Inspiration
40




















