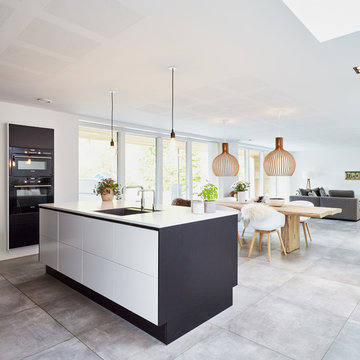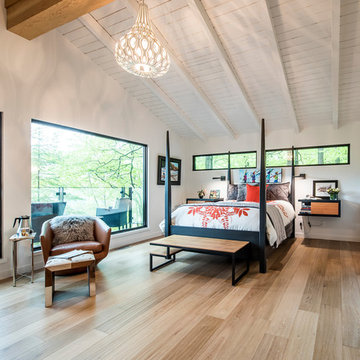Decorating With Black And White 1,192 Large Home Design Ideas, Pictures and Inspiration
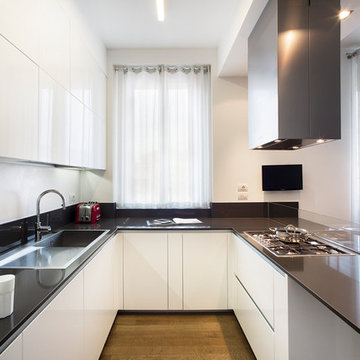
Inspiration for a large contemporary u-shaped kitchen/diner in Milan with a built-in sink, flat-panel cabinets, white cabinets, black splashback, glass sheet splashback and medium hardwood flooring.
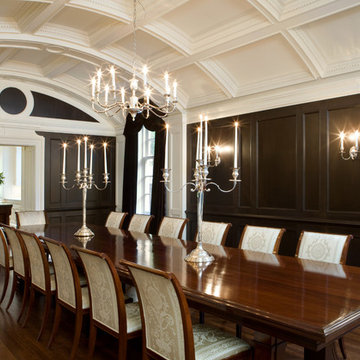
Dining Room Georgian house, new construction
Large traditional enclosed dining room in Toronto with dark hardwood flooring, brown walls and no fireplace.
Large traditional enclosed dining room in Toronto with dark hardwood flooring, brown walls and no fireplace.
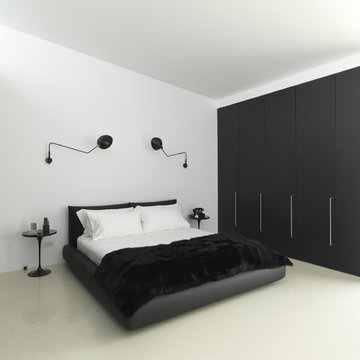
Photographer: Iain D. MacKenzie
Photo of a large modern bedroom in Sydney with white walls.
Photo of a large modern bedroom in Sydney with white walls.
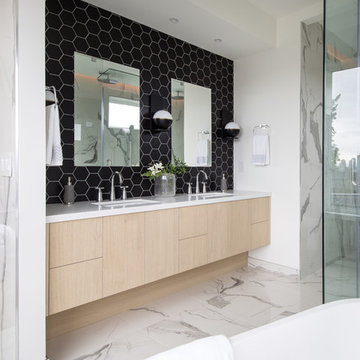
Inspiration for a large contemporary ensuite bathroom in Vancouver with flat-panel cabinets, a freestanding bath, cement tiles, white walls, engineered stone worktops, a hinged door, white worktops, light wood cabinets, a built-in shower, black tiles, white tiles, a submerged sink and white floors.
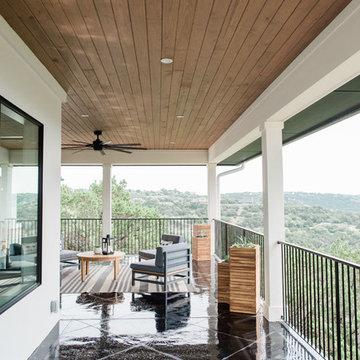
Madeline Harper Photography
Large traditional back patio in Austin with a roof extension and tiled flooring.
Large traditional back patio in Austin with a roof extension and tiled flooring.
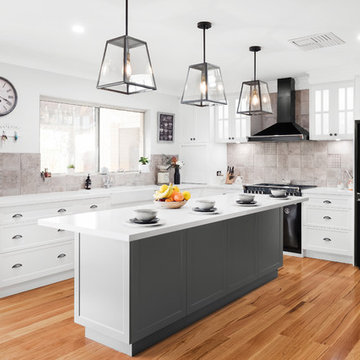
Inspiration for a large traditional l-shaped kitchen/diner in Perth with shaker cabinets, white cabinets, black appliances, medium hardwood flooring, brown floors, white worktops, a belfast sink, beige splashback, an island, engineered stone countertops and ceramic splashback.
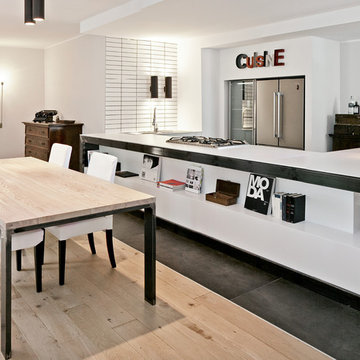
Photo of a large contemporary u-shaped kitchen/diner in Bologna with porcelain flooring, white worktops, grey floors, open cabinets, white splashback, stainless steel appliances and a breakfast bar.

Här flyttade vi väggen närmast master bedroom för att få ett större badrum med plats för både dusch och badkar
Design ideas for a large scandinavian ensuite bathroom in Gothenburg with a walk-in shower, a wall mounted toilet, white tiles, ceramic tiles, white walls, cement flooring, granite worktops, multi-coloured floors, an open shower, black worktops, flat-panel cabinets, black cabinets, a corner bath and a vessel sink.
Design ideas for a large scandinavian ensuite bathroom in Gothenburg with a walk-in shower, a wall mounted toilet, white tiles, ceramic tiles, white walls, cement flooring, granite worktops, multi-coloured floors, an open shower, black worktops, flat-panel cabinets, black cabinets, a corner bath and a vessel sink.
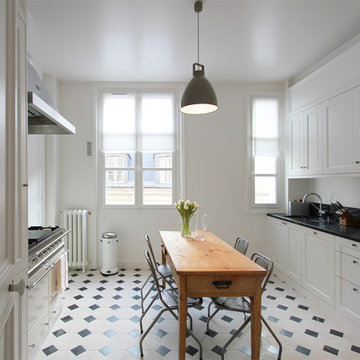
This exquisite three-bedroom apartment has gracious proportions and lovely original architectural details. It occupies the third floor of a classic 19th century building on rue de Lille, just off rue de Bellechasse. It has been luxuriously finished, including a large, sumptuous master bathroom and a fully-appointed traditional kitchen. And the best surprise…from the windows of the living room and all three bedrooms are sweeping views of the Seine and beyond!
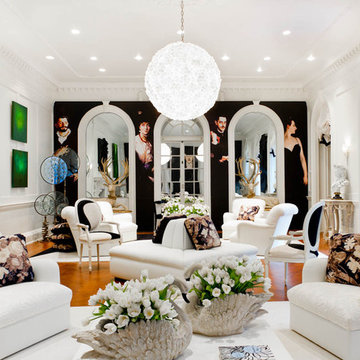
Photo: Rikki Snyder © 2012 Houzz
Stark Carpet, AstekWallcovering Inc., C. Stasky Associates Ltd., Fine Arts Furniture Inc., Kyle Bunting, John Salibello Antiques, Nohra Haime Gallery, Interiors by Royale- Christopher Hyland, J. Robert Scott, Lladro, Stephen Antonson, Newel, K. Dale Turdo
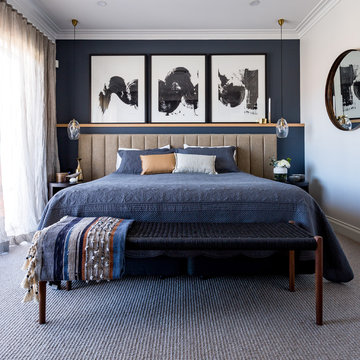
This twenty year old Bayside home was in need of some updating. The owners wanted a beautiful master bedroom space that was not only comfortable but also a place they enjoyed relaxing in. Custom bedhead, furniture and curtains were designed to create this special look. Photog by Jodie Baker Photography
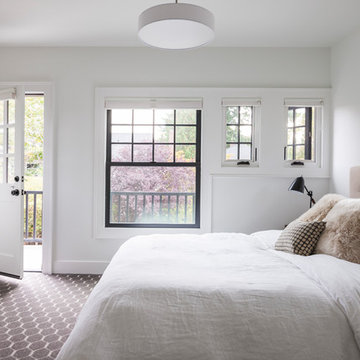
Interior Design by ecd Design LLC
This newly remodeled home was transformed top to bottom. It is, as all good art should be “A little something of the past and a little something of the future.” We kept the old world charm of the Tudor style, (a popular American theme harkening back to Great Britain in the 1500’s) and combined it with the modern amenities and design that many of us have come to love and appreciate. In the process, we created something truly unique and inspiring.
RW Anderson Homes is the premier home builder and remodeler in the Seattle and Bellevue area. Distinguished by their excellent team, and attention to detail, RW Anderson delivers a custom tailored experience for every customer. Their service to clients has earned them a great reputation in the industry for taking care of their customers.
Working with RW Anderson Homes is very easy. Their office and design team work tirelessly to maximize your goals and dreams in order to create finished spaces that aren’t only beautiful, but highly functional for every customer. In an industry known for false promises and the unexpected, the team at RW Anderson is professional and works to present a clear and concise strategy for every project. They take pride in their references and the amount of direct referrals they receive from past clients.
RW Anderson Homes would love the opportunity to talk with you about your home or remodel project today. Estimates and consultations are always free. Call us now at 206-383-8084 or email Ryan@rwandersonhomes.com.
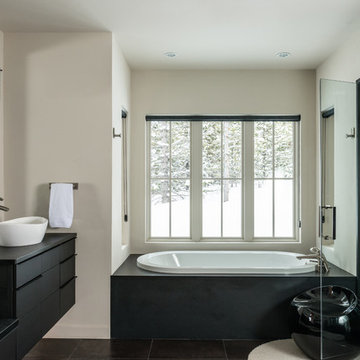
Audrey Hall
Photo of a large contemporary cream and black ensuite bathroom in Other with flat-panel cabinets, limestone worktops, black cabinets, a built-in bath, white walls, a vessel sink and a hinged door.
Photo of a large contemporary cream and black ensuite bathroom in Other with flat-panel cabinets, limestone worktops, black cabinets, a built-in bath, white walls, a vessel sink and a hinged door.
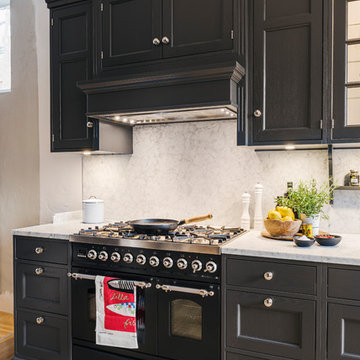
Ilve Nostalgie gasspis i klassiskt Tibrokök i köksutställning hos Premium Interiör Göteborg / Brand Design Center.
Large victorian single-wall kitchen in Stockholm with recessed-panel cabinets, black cabinets, grey splashback, black appliances, light hardwood flooring, marble worktops and no island.
Large victorian single-wall kitchen in Stockholm with recessed-panel cabinets, black cabinets, grey splashback, black appliances, light hardwood flooring, marble worktops and no island.
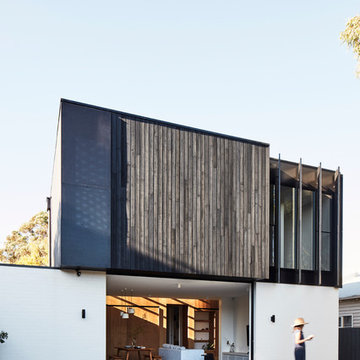
Glenn Hester Photography
Lauren Egan Design (Styling)
Design ideas for a large and multi-coloured contemporary two floor detached house in Melbourne with a flat roof and mixed cladding.
Design ideas for a large and multi-coloured contemporary two floor detached house in Melbourne with a flat roof and mixed cladding.
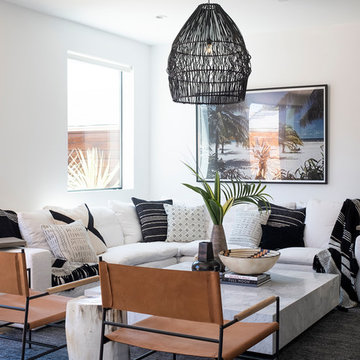
Photo Cred: Evan Schneider @schneidervisuals
Design ideas for a large beach style formal open plan living room in Other with white walls and light hardwood flooring.
Design ideas for a large beach style formal open plan living room in Other with white walls and light hardwood flooring.
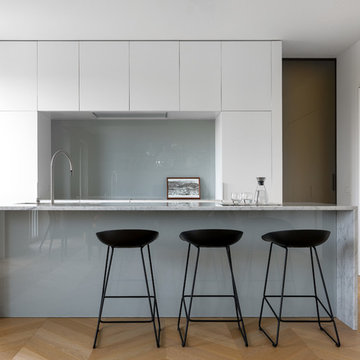
photo by: Сергей Красюк
vista della cucina con isola e piano in marmo di Carrara. Sgabelli About a Stool, neri di Hay. Cucina realizzata da Cesar Cucine.
Vetro retro-verniciato grigio sulla fronte sala d pranzo e come paraspruzzi. La zona giorno è divisa dalla zona notte con ante scorrevoli in vetro, modello Velaria di Rimadesio.
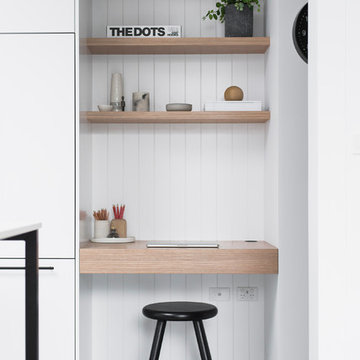
Esteban La Tessa
Photo of a large modern home office in Sydney with concrete flooring, grey floors, white walls and a built-in desk.
Photo of a large modern home office in Sydney with concrete flooring, grey floors, white walls and a built-in desk.
Decorating With Black And White 1,192 Large Home Design Ideas, Pictures and Inspiration
8




















