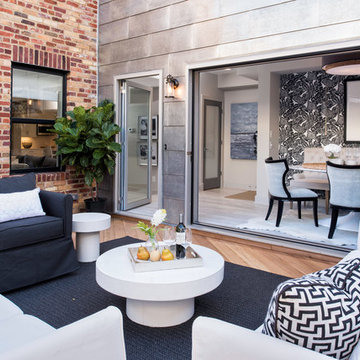Decorating With Black And White 1,192 Large Home Design Ideas, Pictures and Inspiration
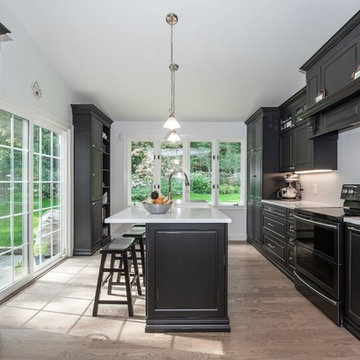
Traditional Black & White Kitchen in Norwalk, CT
Large kitchen area with open space and dining area. Large kitchen island by the window and black cabinetry lining the wall of the kitchen. Under cabinet lighting brightens up the white backsplash and the white walls give it an open, airy feeling.
#traditionalkitchen #transitionalkitchen #blackandwhitekitchen #island
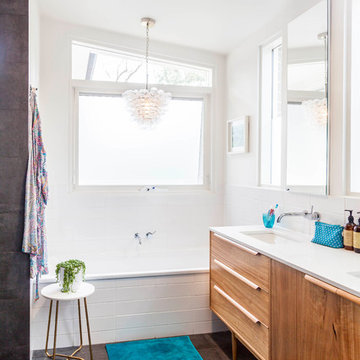
Luxury finishes in the ensuite meet the midcentury modern brief. The bespoke vanity features handmade handles/pulls and a unique pendant light hangs over the bath.
Photographer: Matthew Forbes
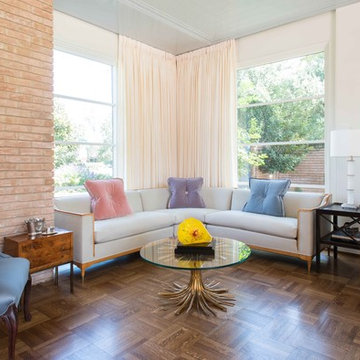
Large retro formal enclosed living room in Houston with white walls, dark hardwood flooring, brown floors, no fireplace and no tv.
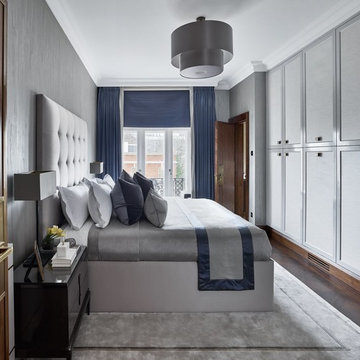
Inspiration for a large classic guest and grey and brown bedroom in London with beige walls, dark hardwood flooring and brown floors.
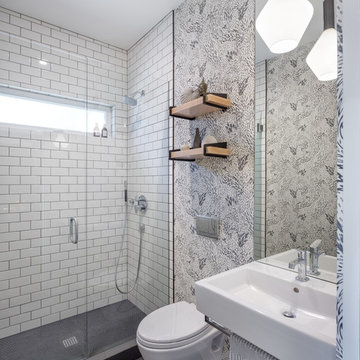
Photo of a large classic shower room bathroom in Portland with white tiles, ceramic tiles, ceramic flooring, grey walls, a wall-mounted sink and a hinged door.
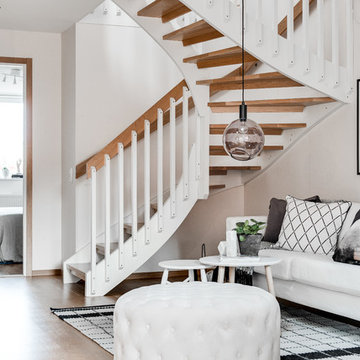
Large scandinavian formal open plan living room in Gothenburg with beige walls, light hardwood flooring, no fireplace and no tv.
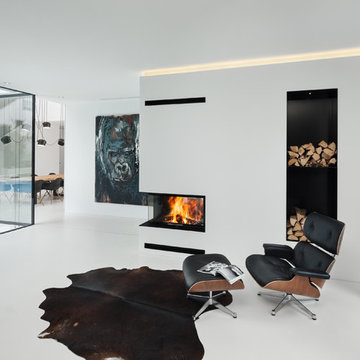
Erich Spahn
Photo of a large modern formal open plan living room in Munich with white walls and no tv.
Photo of a large modern formal open plan living room in Munich with white walls and no tv.
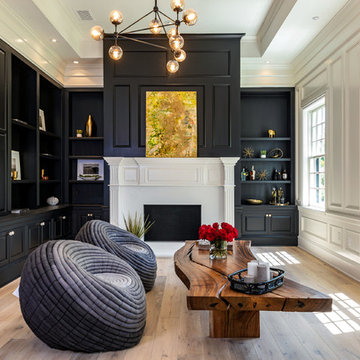
This is an example of a large traditional living room in Los Angeles with white walls, a standard fireplace, beige floors and light hardwood flooring.
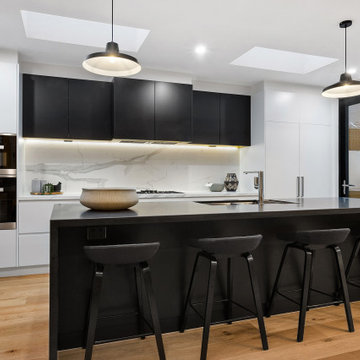
This is an example of a large contemporary galley kitchen in Melbourne with a double-bowl sink, flat-panel cabinets, black cabinets, engineered stone countertops, marble splashback, stainless steel appliances, an island, brown floors, black worktops, white splashback and medium hardwood flooring.

From the street, it’s an impeccably designed English manor. Once inside, the best of that same storied architecture seamlessly meshes with modernism. This blend of styles was exactly the vibe three-decades-running Houston homebuilder Chris Sims, founder and CEO of Sims Luxury Builders, wanted to convey with the $5.2 million show-home in Houston’s coveted Tanglewood neighborhood. “Our goal was to uniquely combine classic and Old World with clean and modern in both the architectural design as well as the interior finishes,” Chris says.
Their aesthetic inspiration is clearly evident in the 8,000-square-foot showcase home’s luxurious gourmet kitchen. It is an exercise in grey and white—and texture. To achieve their vision, the Sims turned to Cantoni. “We had a wonderful experience working with Cantoni several years ago on a client’s home, and were pleased to repeat that success on this project,” Chris says.
Cantoni designer Amy McFall, who was tasked with designing the kitchen, promptly took to the home’s beauty. Situated on a half-acre corner lot with majestic oak trees, it boasts simplistic and elegant interiors that allow the detailed architecture to shine. The kitchen opens directly to the family room, which holds a brick wall, beamed ceilings, and a light-and-bright stone fireplace. The generous space overlooks the outdoor pool. With such a large area to work with, “we needed to give the kitchen its own, intimate feel,” Amy says.
To that end, Amy integrated dark grey, high-gloss lacquer cabinetry from our Atelier Collection. by Aster Cucine with dark grey oak cabinetry, mixing finishes throughout to add depth and texture. Edginess came by way of custom, heavily veined Calacatta Viola marble on both the countertops and backsplash.
The Sims team, meanwhile, insured the layout lent itself to minimalism. “With the inclusion of the scullery and butler’s pantry in the design, we were able to minimize the storage needed in the kitchen itself,” Chris says. “This allowed for the clean, minimalist cabinetry, giving us the creative freedom to go darker with the cabinet color and really make a bold statement in the home.”
It was exactly the look they wanted—textural and interesting. “The juxtaposition of ultra-modern kitchen cabinetry and steel windows set against the textures of the wood floors, interior brick, and trim detailing throughout the downstairs provided a fresh take on blending classic and modern,” Chris says. “We’re thrilled with the result—it is showstopping.”
They were equally thrilled with the design process. “Amy was incredibly responsive, helpful and knowledgeable,” Chris says. “It was a pleasure working with her and the entire Cantoni team.”
Check out the kitchen featured in Modern Luxury Interiors Texas’ annual “Ode to Texas Real Estate” here.

After! This beautifully updated kitchen features painted cabinetry, a new custom island, new appliances, new open access to the adjacent family room, a white subway tile backsplash in a herringbone pattern, a marble quartz countertop, black and white porcelain tile and a soft gray paint. The modern traditional pendant lights add a touch of whimsy.
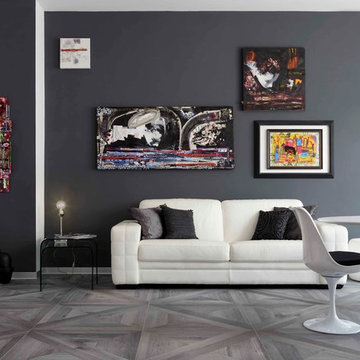
Lorenzo Carone
Photo of a large contemporary open plan living room in Turin with grey walls and medium hardwood flooring.
Photo of a large contemporary open plan living room in Turin with grey walls and medium hardwood flooring.
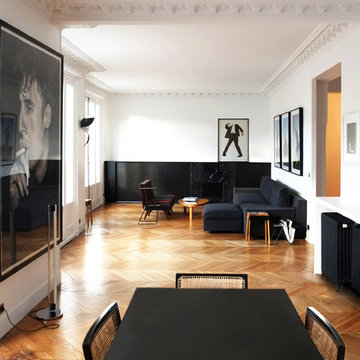
Large contemporary open plan living room in Paris with white walls, medium hardwood flooring, no fireplace and no tv.
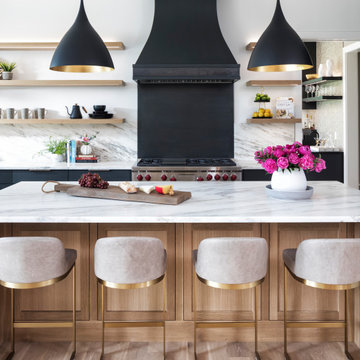
Imperial Danby Marble steals the show in this open concept kitchen.
This is an example of a large contemporary kitchen in Minneapolis with flat-panel cabinets, black cabinets, marble worktops, white splashback, marble splashback, stainless steel appliances, light hardwood flooring, an island and white worktops.
This is an example of a large contemporary kitchen in Minneapolis with flat-panel cabinets, black cabinets, marble worktops, white splashback, marble splashback, stainless steel appliances, light hardwood flooring, an island and white worktops.
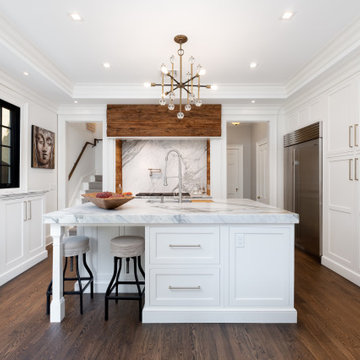
The labor pains were memorable but what a beautiful baby....
We removed a defunct chimney from the Range alcove to allow this improved and highly functional layout. There were also three separate ceilings (including framing) that got removed. This allowed us to raise the center section to its full 10' height and incorporate a second band of two-part crown molding. More on the reclaimed wood to follow...
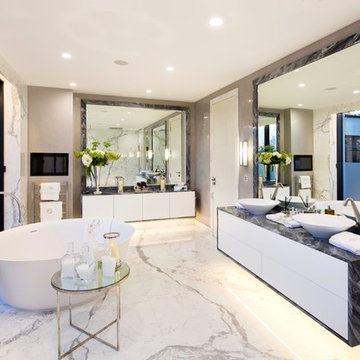
Photo of a large contemporary ensuite bathroom in London with flat-panel cabinets, white cabinets, a freestanding bath, marble flooring, marble worktops, white floors, black worktops, grey walls, a vessel sink and beige tiles.
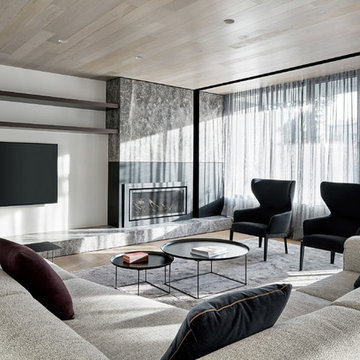
Peter Clarke Photography
This is an example of a large contemporary formal open plan living room in Melbourne with white walls, light hardwood flooring, a standard fireplace, a metal fireplace surround, a wall mounted tv and brown floors.
This is an example of a large contemporary formal open plan living room in Melbourne with white walls, light hardwood flooring, a standard fireplace, a metal fireplace surround, a wall mounted tv and brown floors.
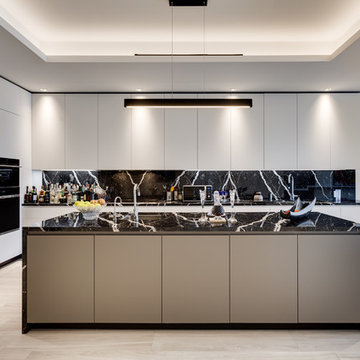
Alex Tarajano Photography
Large contemporary l-shaped open plan kitchen in Miami with a submerged sink, flat-panel cabinets, ceramic flooring, an island, beige floors, black splashback, black appliances and black worktops.
Large contemporary l-shaped open plan kitchen in Miami with a submerged sink, flat-panel cabinets, ceramic flooring, an island, beige floors, black splashback, black appliances and black worktops.
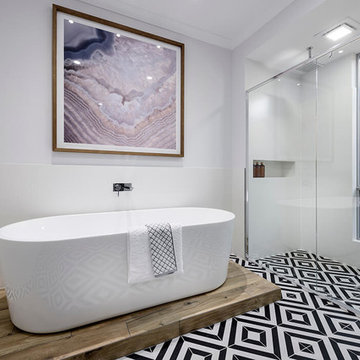
D-Max
Design ideas for a large contemporary ensuite bathroom in Perth with flat-panel cabinets, black cabinets, a freestanding bath, a double shower, white tiles, white walls, porcelain flooring, engineered stone worktops, a hinged door and black floors.
Design ideas for a large contemporary ensuite bathroom in Perth with flat-panel cabinets, black cabinets, a freestanding bath, a double shower, white tiles, white walls, porcelain flooring, engineered stone worktops, a hinged door and black floors.
Decorating With Black And White 1,192 Large Home Design Ideas, Pictures and Inspiration
6




















