Decorating With Black And White 1,192 Large Home Design Ideas, Pictures and Inspiration
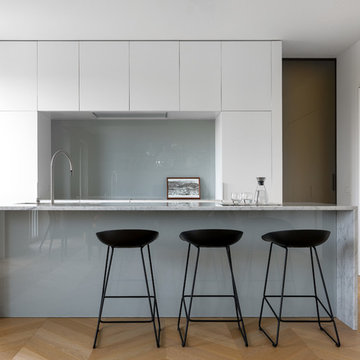
photo by: Сергей Красюк
vista della cucina con isola e piano in marmo di Carrara. Sgabelli About a Stool, neri di Hay. Cucina realizzata da Cesar Cucine.
Vetro retro-verniciato grigio sulla fronte sala d pranzo e come paraspruzzi. La zona giorno è divisa dalla zona notte con ante scorrevoli in vetro, modello Velaria di Rimadesio.
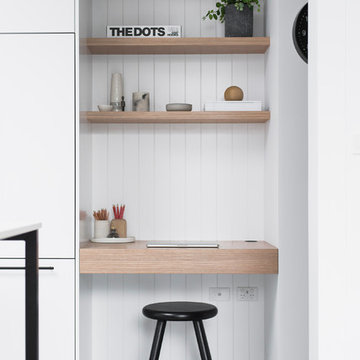
Esteban La Tessa
Photo of a large modern home office in Sydney with concrete flooring, grey floors, white walls and a built-in desk.
Photo of a large modern home office in Sydney with concrete flooring, grey floors, white walls and a built-in desk.
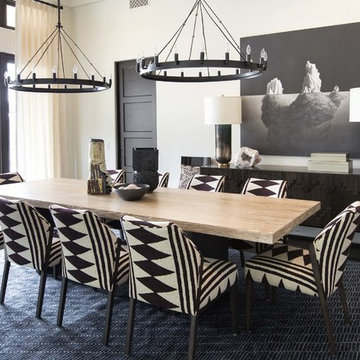
This three story, 9,500+ square foot Modern Spanish beauty features 7 bedrooms, 9 full and 2 half bathrooms, a wine cellar, private gym, guest house, and a poolside outdoor space out of our dreams. I spent nearly two years perfecting every aspect of the design, from flooring and tile to cookware and cutlery. With strong Spanish Colonial architecture, this space beckoned for a more refined design plan, all in keeping with the timeless beauty of Spanish style. This project became a favorite of mine, and I hope you'll enjoy it, too.

Large traditional l-shaped enclosed kitchen in Miami with a submerged sink, glass-front cabinets, white cabinets, metallic splashback, metal splashback, integrated appliances, dark hardwood flooring, multiple islands, marble worktops and brown floors.

The home is roughly 80 years old and had a strong character to start our design from. The home had been added onto and updated several times previously so we stripped back most of these areas in order to get back to the original house before proceeding. The addition started around the Kitchen, updating and re-organizing this space making a beautiful, simply elegant space that makes a strong statement with its barrel vault ceiling. We opened up the rest of the family living area to the kitchen and pool patio areas, making this space flow considerably better than the original house. The remainder of the house, including attic areas, was updated to be in similar character and style of the new kitchen and living areas. Additional baths were added as well as rooms for future finishing. We added a new attached garage with a covered drive that leads to rear facing garage doors. The addition spaces (including the new garage) also include a full basement underneath for future finishing – this basement connects underground to the original homes basement providing one continuous space. New balconies extend the home’s interior to the quiet, well groomed exterior. The homes additions make this project’s end result look as if it all could have been built in the 1930’s.
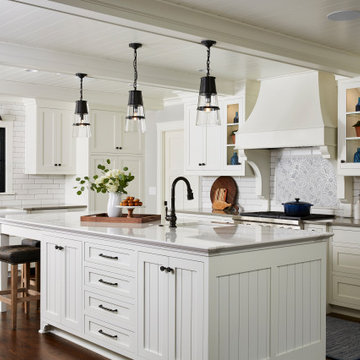
Large farmhouse cream and black l-shaped kitchen in Minneapolis with a belfast sink, white cabinets, engineered stone countertops, white splashback, dark hardwood flooring, an island, brown floors, grey worktops, shaker cabinets, metro tiled splashback, exposed beams and a timber clad ceiling.
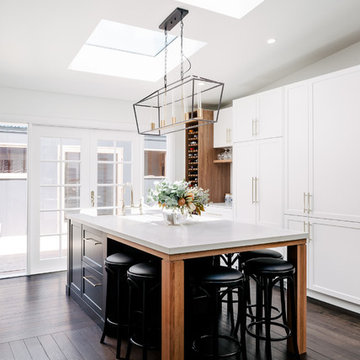
Anjie Blair Photography
Inspiration for a large classic galley kitchen/diner in Hobart with a belfast sink, shaker cabinets, white cabinets, engineered stone countertops, dark hardwood flooring, an island, brown floors, white worktops and integrated appliances.
Inspiration for a large classic galley kitchen/diner in Hobart with a belfast sink, shaker cabinets, white cabinets, engineered stone countertops, dark hardwood flooring, an island, brown floors, white worktops and integrated appliances.
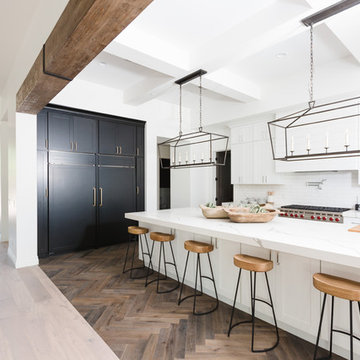
Design ideas for a large mediterranean open plan kitchen in Phoenix with an island, white cabinets, white splashback, medium hardwood flooring, white worktops, shaker cabinets and integrated appliances.
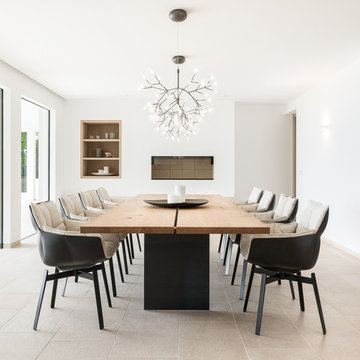
Inspiration for a large contemporary dining room in Palma de Mallorca with white walls and beige floors.

Modern living room with striking furniture, black walls and floor, and garden access. Photo by Jonathan Little Photography.
This is an example of a large contemporary formal and grey and black enclosed living room in Hampshire with black walls, dark hardwood flooring, a standard fireplace, a stone fireplace surround, no tv, black floors and feature lighting.
This is an example of a large contemporary formal and grey and black enclosed living room in Hampshire with black walls, dark hardwood flooring, a standard fireplace, a stone fireplace surround, no tv, black floors and feature lighting.
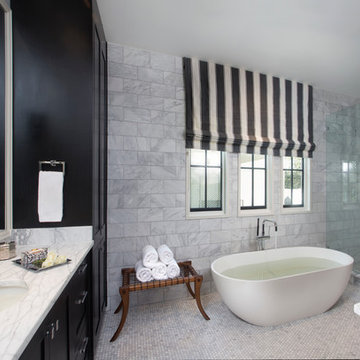
Inspiration for a large traditional ensuite bathroom in New Orleans with shaker cabinets, dark wood cabinets, a freestanding bath, a corner shower, white tiles, stone tiles, marble flooring, a submerged sink, marble worktops and a hinged door.
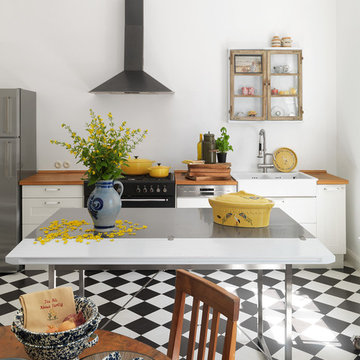
Jens Bösenberg
Large rural single-wall kitchen/diner in Berlin with a belfast sink, black appliances, shaker cabinets, white cabinets, wood worktops, white splashback and an island.
Large rural single-wall kitchen/diner in Berlin with a belfast sink, black appliances, shaker cabinets, white cabinets, wood worktops, white splashback and an island.
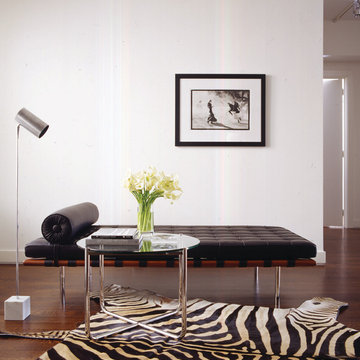
Photo of a large modern mezzanine living room in New York with white walls and dark hardwood flooring.
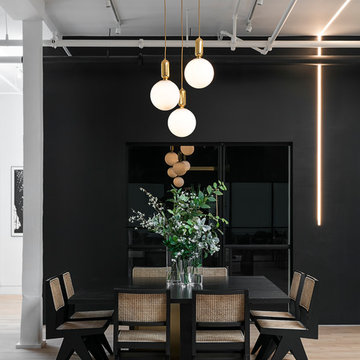
Design ideas for a large urban dining room in New York with black walls, light hardwood flooring, no fireplace and beige floors.
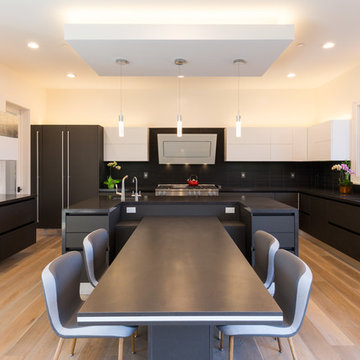
Modern kitchen with dark base cabinets from the Aran Cucine Erika collection in Fenix Doha Lead with integrated c-channel handle. Wall cabinets in matte white with vertical opening. Custom built-in breakfast table. Silestone quartz countertop in Carbono. Range and dishwasher from Miele. Range hood from FuturoFuturo.
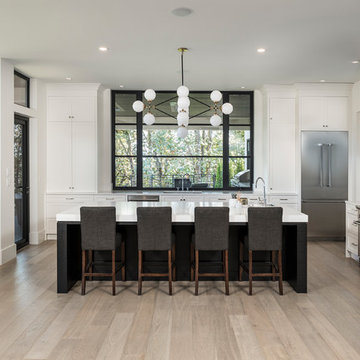
This spacious kitchen features a 3" thick marble counter on the island, a massive marble backsplash behind the cooktop, a combination of painted and stained cabinetry and professional grade appliances.
PC Carsten Arnold
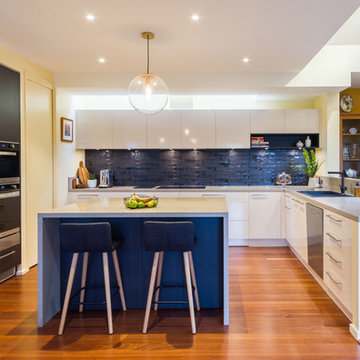
Designer: Corey Johnson; Photographer: Yvonne Menegol
Large contemporary u-shaped open plan kitchen in Melbourne with flat-panel cabinets, engineered stone countertops, black splashback, metro tiled splashback, medium hardwood flooring, an island, grey worktops, a built-in sink, black cabinets, black appliances and brown floors.
Large contemporary u-shaped open plan kitchen in Melbourne with flat-panel cabinets, engineered stone countertops, black splashback, metro tiled splashback, medium hardwood flooring, an island, grey worktops, a built-in sink, black cabinets, black appliances and brown floors.
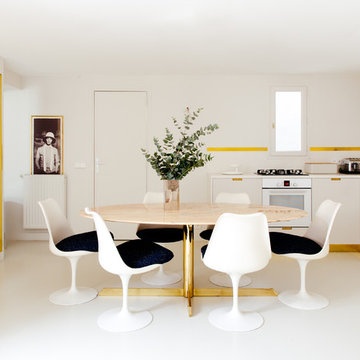
Virginie Garnier
Photo of a large contemporary kitchen/dining room in Paris with white walls and white floors.
Photo of a large contemporary kitchen/dining room in Paris with white walls and white floors.
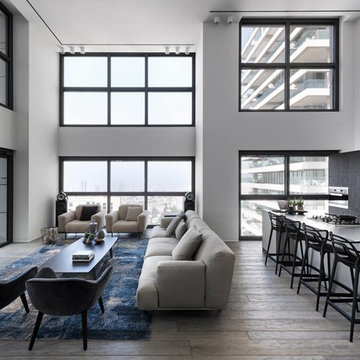
Photo of a large contemporary open plan living room in Florence with white walls and medium hardwood flooring.
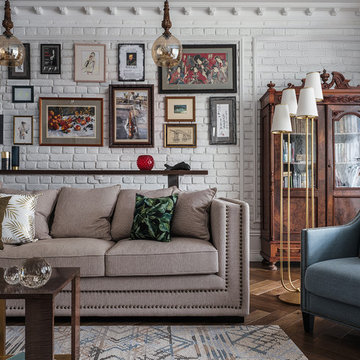
Дизайнеры: Ольга Кондратова, Мария Петрова
Фотограф: Дина Александрова
Inspiration for a large traditional formal enclosed living room in Moscow with white walls, medium hardwood flooring and brown floors.
Inspiration for a large traditional formal enclosed living room in Moscow with white walls, medium hardwood flooring and brown floors.
Decorating With Black And White 1,192 Large Home Design Ideas, Pictures and Inspiration
9



















