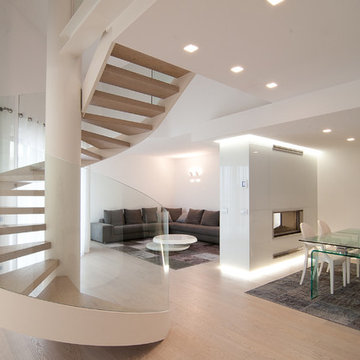Decorating With Black And White 1,192 Large Home Design Ideas, Pictures and Inspiration
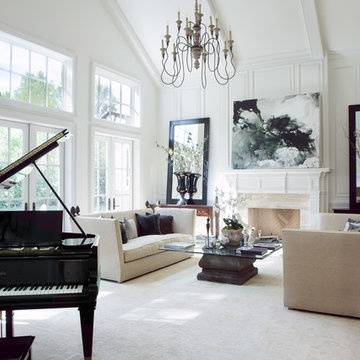
James John Jetel
Design ideas for a large classic living room in Los Angeles with a music area, white walls and a standard fireplace.
Design ideas for a large classic living room in Los Angeles with a music area, white walls and a standard fireplace.
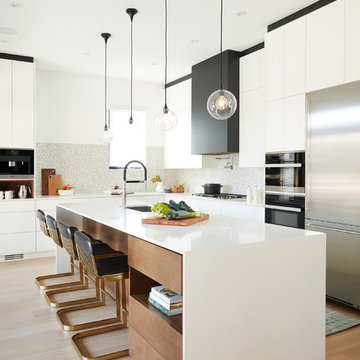
Inspiration for a large contemporary l-shaped kitchen/diner in Toronto with a submerged sink, flat-panel cabinets, white cabinets, composite countertops, white splashback, ceramic splashback, stainless steel appliances, medium hardwood flooring, an island, brown floors and white worktops.
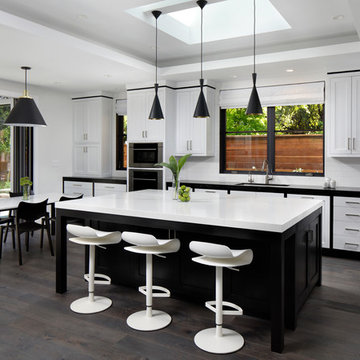
Design ideas for a large contemporary single-wall kitchen/diner in San Francisco with a submerged sink, shaker cabinets, white splashback, metro tiled splashback, stainless steel appliances, an island, engineered stone countertops, dark hardwood flooring and grey floors.
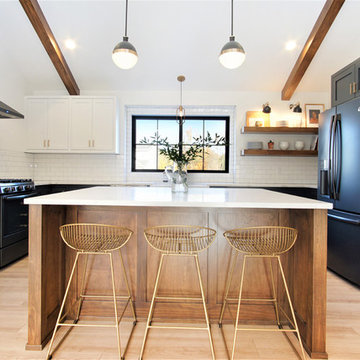
Design ideas for a large scandi u-shaped open plan kitchen in Grand Rapids with a belfast sink, shaker cabinets, quartz worktops, white splashback, metro tiled splashback, black appliances, light hardwood flooring, an island, beige floors and white worktops.

Beautiful leathered Caesarstone Pebble Honed – 4030H countertops and backsplash.
Inset cabinets by Walker Woodworking.
Hardware: Jeffrey Alexander Anwick Series – Brushed Pewter

Inspiration for a large contemporary cloakroom in Charlotte with flat-panel cabinets, light wood cabinets, white tiles, marble tiles, white walls, marble flooring, a vessel sink, wooden worktops, white floors and beige worktops.
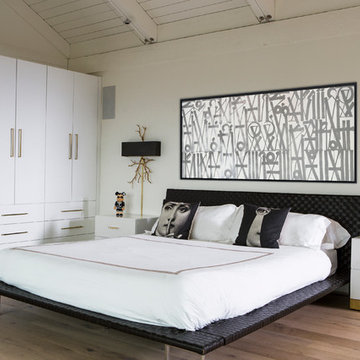
This is an example of a large nautical master and cream and black bedroom in Los Angeles with white walls, medium hardwood flooring and brown floors.
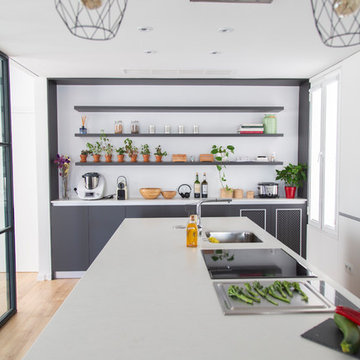
Increíble cocina moderna, en el centro de Madrid. Mezcla de muebles blancos con muebles color antracita, sistema gola. ¡Una isla de 3,40 metros de largo!
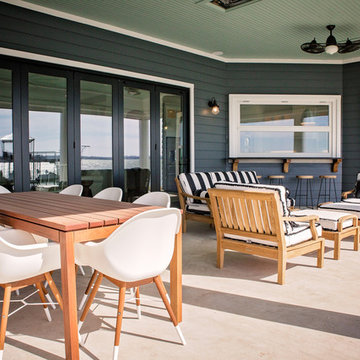
The back patio is an entertainer's dream, with special features that allow guests to enjoy year-round comfort. The ceiling contains recessed heating panels, providing warmth in cool months, while rotating fans cool in hot months. A garage door style window enables pass through of food and drink, opening the space to the kitchen.
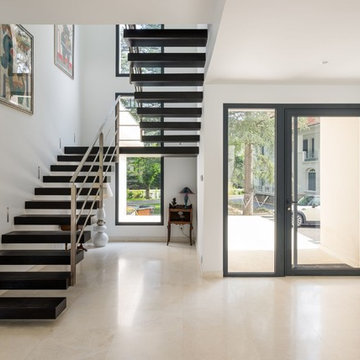
Le hall d'entrée, situé au centre de la maison distribue les chambres des enfants, le séjour et la suite parentale à l'étage - photo Aurélien Vivier
Inspiration for a large contemporary foyer in Saint-Etienne with white walls, ceramic flooring, a single front door and a black front door.
Inspiration for a large contemporary foyer in Saint-Etienne with white walls, ceramic flooring, a single front door and a black front door.
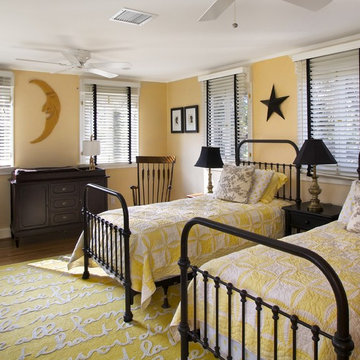
Bunk room for children and baby.
Inspiration for a large classic children’s room for girls in Los Angeles with yellow walls and medium hardwood flooring.
Inspiration for a large classic children’s room for girls in Los Angeles with yellow walls and medium hardwood flooring.
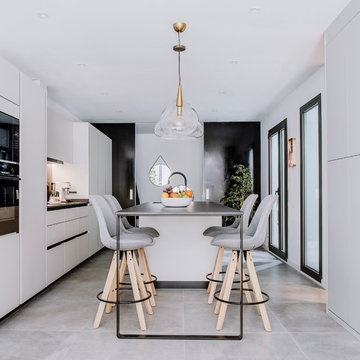
This is an example of a large contemporary galley kitchen in Barcelona with a double-bowl sink, flat-panel cabinets, engineered stone countertops, integrated appliances, porcelain flooring, an island, grey floors, black worktops and white cabinets.
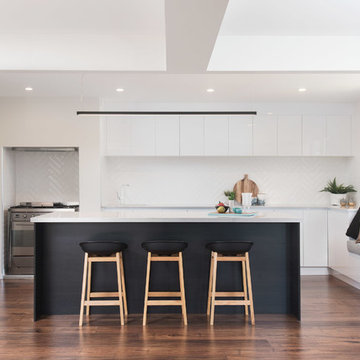
A well balanced kitchen is created by utilising the existing unused fireplace as the niche for the freestanding gas oven and built in under-mount range hood.
The expansive underbench cabinetry continues around to the existing timber windows, then drops to create a window seat sitting area. Within the back wall cabinetry there is an under-mount white stone sink with white and chrome sink mixer for hand washing.
Sleek push-to-open overhead cabinetry are complemented by the herringbone layed textured subway tiles - with grout kept white to soften the over all look.
A slimline LED Bar pendant light is suspended over the island bench for added interest and work space lighting.
The black wenge island is a bold feature featuring 3 banks for push to open drawers.
The fridge, dishwasher and double washing up sink is located in the butlers pantry to the left.
Photo Credit: Anjie Blair
Staging: DHF Property Styling
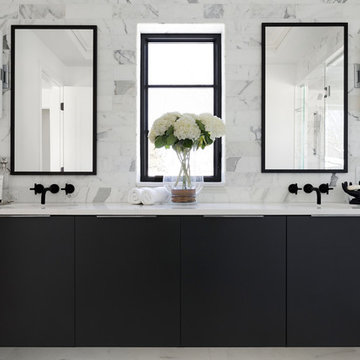
Photo of a large mediterranean ensuite bathroom in Minneapolis with white tiles, white walls, marble flooring, engineered stone worktops, white floors, white worktops, flat-panel cabinets, black cabinets and marble tiles.
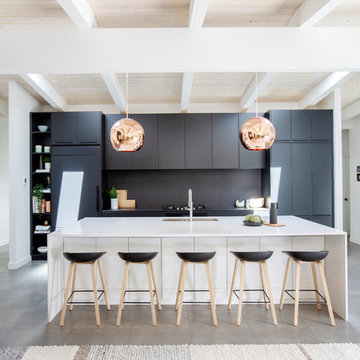
Photo of a large midcentury single-wall open plan kitchen in Vancouver with a submerged sink, flat-panel cabinets, black cabinets, black splashback, integrated appliances, an island, grey floors, black worktops, engineered stone countertops and concrete flooring.
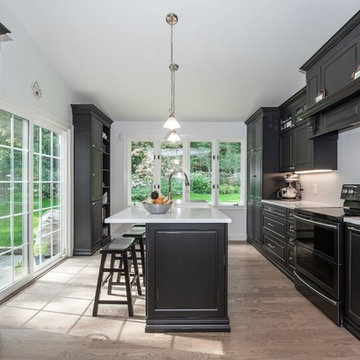
Traditional Black & White Kitchen in Norwalk, CT
Large kitchen area with open space and dining area. Large kitchen island by the window and black cabinetry lining the wall of the kitchen. Under cabinet lighting brightens up the white backsplash and the white walls give it an open, airy feeling.
#traditionalkitchen #transitionalkitchen #blackandwhitekitchen #island
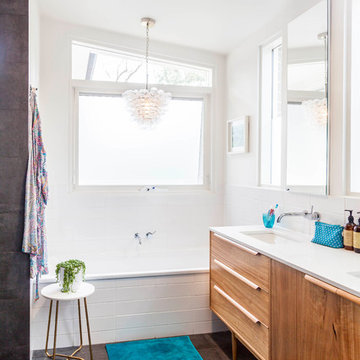
Luxury finishes in the ensuite meet the midcentury modern brief. The bespoke vanity features handmade handles/pulls and a unique pendant light hangs over the bath.
Photographer: Matthew Forbes
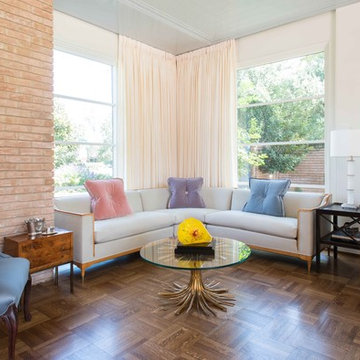
Large retro formal enclosed living room in Houston with white walls, dark hardwood flooring, brown floors, no fireplace and no tv.
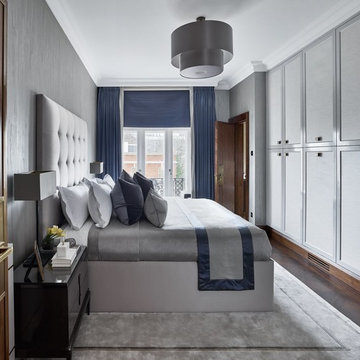
Inspiration for a large classic guest and grey and brown bedroom in London with beige walls, dark hardwood flooring and brown floors.
Decorating With Black And White 1,192 Large Home Design Ideas, Pictures and Inspiration
5




















