Decorating With Black And White 1,192 Large Home Design Ideas, Pictures and Inspiration

Second to your kitchen, the bathroom is the hardest-working room in your house. When outfitting this important space, you want pieces that have stood the test of time and every item in our Antiques & Vintage collection meets that standard. From charming period light fixtures, to unique mirrors, to restored bath hardware, here are a few special touches that will help bring a little history to your home.

10" Wide plank Select white oak flooring with a custom stain and finish.
Photography by: The Bowman Group
Inspiration for a large contemporary galley kitchen/diner in Orange County with a submerged sink, flat-panel cabinets, white cabinets, marble worktops, white splashback, stainless steel appliances, light hardwood flooring, an island, marble splashback and brown floors.
Inspiration for a large contemporary galley kitchen/diner in Orange County with a submerged sink, flat-panel cabinets, white cabinets, marble worktops, white splashback, stainless steel appliances, light hardwood flooring, an island, marble splashback and brown floors.
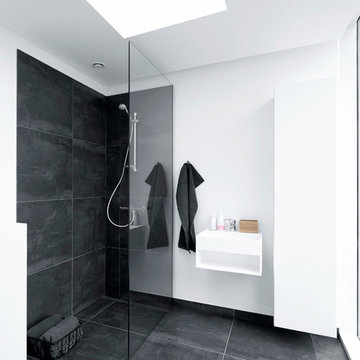
EFFEKT
This is an example of a large scandi shower room bathroom in Copenhagen with a wall-mounted sink, flat-panel cabinets, white cabinets, a walk-in shower, black tiles, stone tiles, white walls, slate flooring and an open shower.
This is an example of a large scandi shower room bathroom in Copenhagen with a wall-mounted sink, flat-panel cabinets, white cabinets, a walk-in shower, black tiles, stone tiles, white walls, slate flooring and an open shower.

Large scandi enclosed living room in Berlin with black walls, a hanging fireplace and a metal fireplace surround.
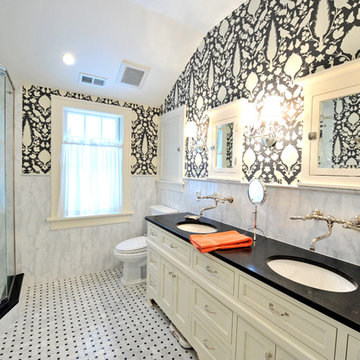
In this master bathroom addition, R. B. Schwarz contractors added a Pella window, inset medicine cabinets, porcelain tile, custom built Amish white cabinets, black absolute granite, Rohl faucets imported from Italy, frameless glass shower door, patterned wallpaper, quiet bath ventilation fan, black and white bathroom. Photo Credit: Marc Golub

Design ideas for a large rural l-shaped open plan kitchen in Boston with a belfast sink, glass-front cabinets, white cabinets, white splashback, metro tiled splashback, stainless steel appliances, medium hardwood flooring, an island and black worktops.
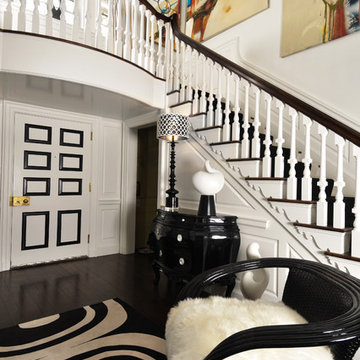
At the Entrance way to the foyer, we placed a bombe chest which we had lacquered in black and placed a oversized chair covered in faux white fur. The front door was painted in black and white.

This lovely home sits in one of the most pristine and preserved places in the country - Palmetto Bluff, in Bluffton, SC. The natural beauty and richness of this area create an exceptional place to call home or to visit. The house lies along the river and fits in perfectly with its surroundings.
4,000 square feet - four bedrooms, four and one-half baths
All photos taken by Rachael Boling Photography

Featuring white painted cabinetry for the perimteter of the space and dark stained island for a contrast, the green backsplash tiles and subtle green countertops add personality to the space.
Learn more about the Normandy Remodeling Designer, Vince Weber, who created this kitchen and room addition: http://www.normandyremodeling.com/designers/vince-weber/
To learn more about this award-winning Normandy Remodeling Kitchen, click here: http://www.normandyremodeling.com/blog/2-time-award-winning-kitchen-in-wilmette
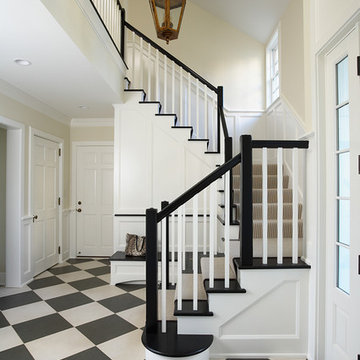
http://www.cookarchitectural.com
Perched on wooded hilltop, this historical estate home was thoughtfully restored and expanded, addressing the modern needs of a large family and incorporating the unique style of its owners. The design is teeming with custom details including a porte cochère and fox head rain spouts, providing references to the historical narrative of the site’s long history.

Master bathroom with matt black tub and wood vanity
Photographer: Rob Karosis
Design ideas for a large farmhouse ensuite bathroom in New York with flat-panel cabinets, brown cabinets, a freestanding bath, white tiles, white walls, a submerged sink, concrete worktops, black floors, black worktops and slate flooring.
Design ideas for a large farmhouse ensuite bathroom in New York with flat-panel cabinets, brown cabinets, a freestanding bath, white tiles, white walls, a submerged sink, concrete worktops, black floors, black worktops and slate flooring.
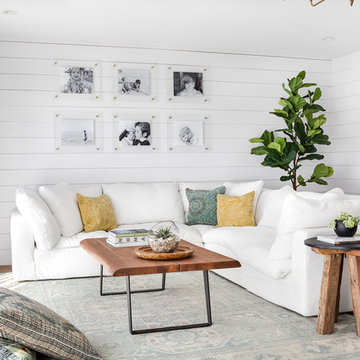
Chelsea Lauren Interiors
www.chelsealaureninteriors.com
Photography: http://www.chadmellon.com

Design ideas for a large scandinavian open plan dining room in New York with grey walls, light hardwood flooring, a standard fireplace, grey floors, a stone fireplace surround and feature lighting.

Costas Picadas
This is an example of a large traditional l-shaped kitchen/diner in New York with a submerged sink, shaker cabinets, marble worktops, black splashback, ceramic splashback, stainless steel appliances, dark hardwood flooring and an island.
This is an example of a large traditional l-shaped kitchen/diner in New York with a submerged sink, shaker cabinets, marble worktops, black splashback, ceramic splashback, stainless steel appliances, dark hardwood flooring and an island.

Master Ensuite bathroom
Interior Design: think design co.
Photography: David Sutherland
Inspiration for a large traditional grey and black ensuite bathroom in Vancouver with a submerged sink, black cabinets, a claw-foot bath, white tiles, white floors, flat-panel cabinets, a corner shower, grey walls, marble flooring, marble worktops and white worktops.
Inspiration for a large traditional grey and black ensuite bathroom in Vancouver with a submerged sink, black cabinets, a claw-foot bath, white tiles, white floors, flat-panel cabinets, a corner shower, grey walls, marble flooring, marble worktops and white worktops.

Colin Price Photography
Inspiration for a large eclectic formal enclosed living room in San Francisco with dark hardwood flooring, a standard fireplace, a plastered fireplace surround, no tv and multi-coloured walls.
Inspiration for a large eclectic formal enclosed living room in San Francisco with dark hardwood flooring, a standard fireplace, a plastered fireplace surround, no tv and multi-coloured walls.

Spacecrafting Photography
This is an example of a large coastal l-shaped kitchen/diner in Minneapolis with a belfast sink, white cabinets, engineered stone countertops, white splashback, mosaic tiled splashback, stainless steel appliances, an island, brown floors, recessed-panel cabinets, medium hardwood flooring and black worktops.
This is an example of a large coastal l-shaped kitchen/diner in Minneapolis with a belfast sink, white cabinets, engineered stone countertops, white splashback, mosaic tiled splashback, stainless steel appliances, an island, brown floors, recessed-panel cabinets, medium hardwood flooring and black worktops.
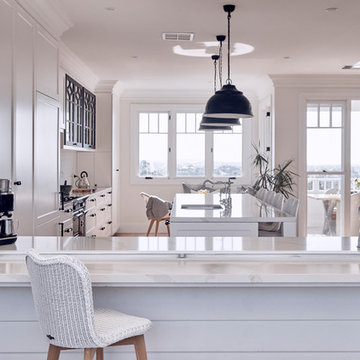
Gerald Diel
Inspiration for a large beach style galley kitchen in Sydney with a submerged sink, recessed-panel cabinets, white cabinets, white splashback, integrated appliances, medium hardwood flooring, an island, brown floors and white worktops.
Inspiration for a large beach style galley kitchen in Sydney with a submerged sink, recessed-panel cabinets, white cabinets, white splashback, integrated appliances, medium hardwood flooring, an island, brown floors and white worktops.
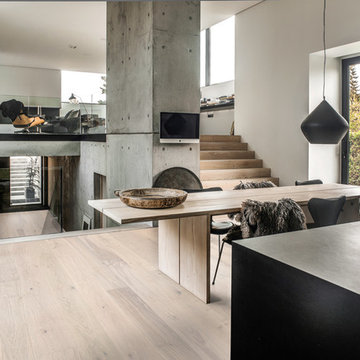
Shown: Kährs Lux Sky wood flooring
Kährs have launched two new ultra-matt wood flooring collections, Lux and Lumen. Recently winning Gold for 'Best Flooring' at the 2017 House Beautiful Awards, Kährs' Lux collection includes nine one-strip plank format designs in an array of natural colours, which are mirrored in Lumen's three-strip designs.
The new surface treatment applied to the designs is non reflective; enhancing the colour and beauty of real wood, whilst giving a silky, yet strong shield against wear and tear.
Emanuel Lidberg, Head of Design at Kährs Group, says,
“Lux and Lumen have been developed for design-led interiors, with abundant natural light, for example with floor-to-ceiling glazing. Traditional lacquer finishes reflect light which distracts from the floor’s appearance. Our new, ultra-matt finish minimizes reflections so that the wood’s natural grain and tone can be appreciated to the full."
The contemporary Lux Collection features nine floors spanning from the milky white "Ash Air" to the earthy, deep-smoked "Oak Terra". Kährs' Lumen Collection offers mirrored three strip and two-strip designs to complement Lux, or offer an alternative interior look. All designs feature a brushed effect, accentuating the natural grain of the wood. All floors feature Kährs' multi-layered construction, with a surface layer of oak or ash.
This engineered format is eco-friendly, whilst also making the floors more stable, and ideal for use with underfloor heating systems. Matching accessories, including mouldings, skirting and handmade stairnosing are also available for the new designs.

Photo of a large and white contemporary brick semi-detached house in London with three floors.
Decorating With Black And White 1,192 Large Home Design Ideas, Pictures and Inspiration
3



















