108,196 Large Home Design Ideas, Pictures and Inspiration

Lauren Rubenstein Photography
This is an example of a large country l-shaped kitchen in Atlanta with a belfast sink, shaker cabinets, white cabinets, white splashback, metro tiled splashback, stainless steel appliances, medium hardwood flooring, an island, brown floors, black worktops and composite countertops.
This is an example of a large country l-shaped kitchen in Atlanta with a belfast sink, shaker cabinets, white cabinets, white splashback, metro tiled splashback, stainless steel appliances, medium hardwood flooring, an island, brown floors, black worktops and composite countertops.
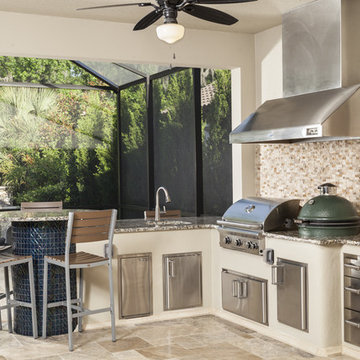
Fully equipped kitchen accommodates any gathering with gas grill by Fire Magic and ceramic kamado-style charcoal grill by Big Green Egg. The custom high dining table completes the kitchenscape.
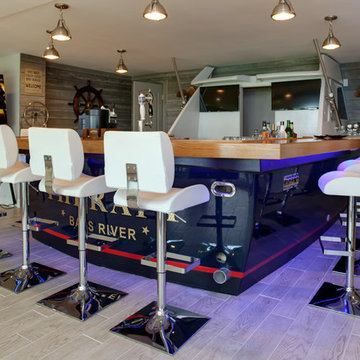
Lauren Clough Photography
This is an example of a large nautical u-shaped breakfast bar in Boston with a submerged sink, wood worktops, vinyl flooring, brown floors and brown worktops.
This is an example of a large nautical u-shaped breakfast bar in Boston with a submerged sink, wood worktops, vinyl flooring, brown floors and brown worktops.
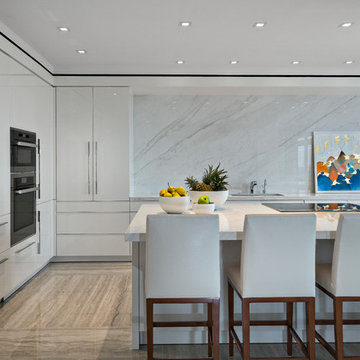
Ron Rosenzweig
Large contemporary l-shaped open plan kitchen in Miami with a submerged sink, flat-panel cabinets, white cabinets, white splashback, stone slab splashback, integrated appliances, a breakfast bar, brown floors, white worktops and engineered stone countertops.
Large contemporary l-shaped open plan kitchen in Miami with a submerged sink, flat-panel cabinets, white cabinets, white splashback, stone slab splashback, integrated appliances, a breakfast bar, brown floors, white worktops and engineered stone countertops.

Elizabeth Haynes
Photo of a large rustic kitchen in Boston with light wood cabinets, concrete worktops, black splashback, ceramic splashback, stainless steel appliances, an island, grey worktops, a submerged sink and medium hardwood flooring.
Photo of a large rustic kitchen in Boston with light wood cabinets, concrete worktops, black splashback, ceramic splashback, stainless steel appliances, an island, grey worktops, a submerged sink and medium hardwood flooring.
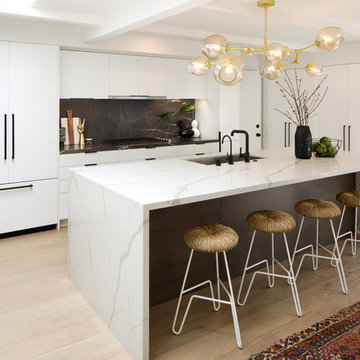
Open kitchen with white laminate cabinets
Calcatta Manhattan Polar Stone used on the island and waterfall edges
Design by Christie May with Rockwell Interiors
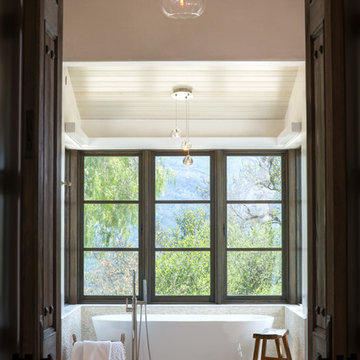
Arched entry leads to master bath with mountain views.
Large mediterranean ensuite bathroom in Los Angeles with a freestanding bath.
Large mediterranean ensuite bathroom in Los Angeles with a freestanding bath.

This is an example of a large classic breakfast bar in Salt Lake City with shaker cabinets, white splashback, light hardwood flooring, a submerged sink, black cabinets, marble worktops, metro tiled splashback, brown floors and white worktops.
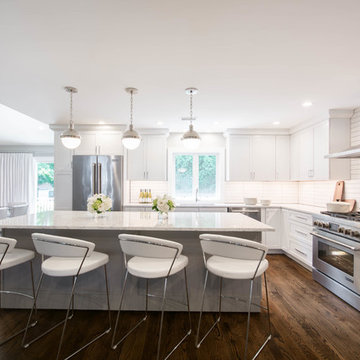
Complete Open Concept Kitchen/Living/Dining/Entry Remodel Designed by Interior Designer Nathan J. Reynolds.
phone: (401) 234-6194 and (508) 837-3972
email: nathan@insperiors.com
www.insperiors.com
Photography Courtesy of © 2017 C. Shaw Photography.

Phillip Cocker Photography
The Decadent Adult Retreat! Bar, Wine Cellar, 3 Sports TV's, Pool Table, Fireplace and Exterior Hot Tub.
A custom bar was designed my McCabe Design & Interiors to fit the homeowner's love of gathering with friends and entertaining whilst enjoying great conversation, sports tv, or playing pool. The original space was reconfigured to allow for this large and elegant bar. Beside it, and easily accessible for the homeowner bartender is a walk-in wine cellar. Custom millwork was designed and built to exact specifications including a routered custom design on the curved bar. A two-tiered bar was created to allow preparation on the lower level. Across from the bar, is a sitting area and an electric fireplace. Three tv's ensure maximum sports coverage. Lighting accents include slims, led puck, and rope lighting under the bar. A sonas and remotely controlled lighting finish this entertaining haven.
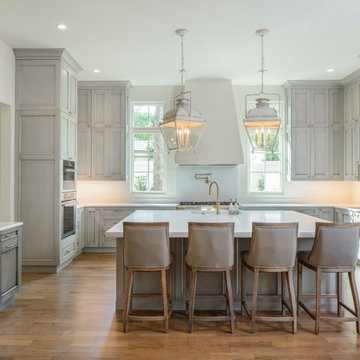
Design ideas for a large traditional u-shaped kitchen in Austin with integrated appliances, medium hardwood flooring, an island, a submerged sink, recessed-panel cabinets, grey cabinets, white splashback and white worktops.
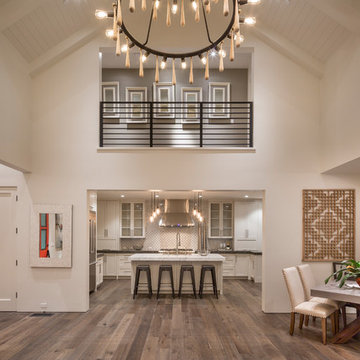
Photo of a large country u-shaped open plan kitchen in San Francisco with shaker cabinets, white cabinets, stainless steel appliances, dark hardwood flooring, an island, brown floors, marble worktops, multicoloured worktops and a belfast sink.
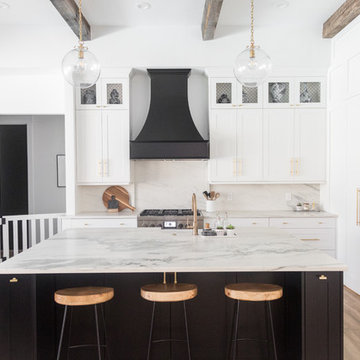
Cabinet design and dealer: Vince Winteregg
Construction: Nelson Construction and Renovations
Photo Credit: Vince Winteregg
Large traditional l-shaped open plan kitchen in Tampa with a belfast sink, shaker cabinets, black cabinets, grey splashback, stone slab splashback, integrated appliances, light hardwood flooring, an island, beige floors and grey worktops.
Large traditional l-shaped open plan kitchen in Tampa with a belfast sink, shaker cabinets, black cabinets, grey splashback, stone slab splashback, integrated appliances, light hardwood flooring, an island, beige floors and grey worktops.

At the end of a large great room, this kitchen features a large working island, in addition to a raised counter for bar stools. A blackened steel custom range hood ties in with a steel back splash, all organically placed against a wall of ledge stone that pierces the home from inside to outside.
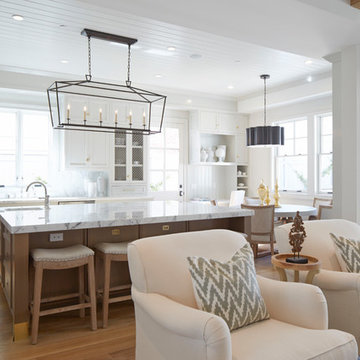
Large rural l-shaped kitchen/diner in Los Angeles with a submerged sink, shaker cabinets, white cabinets, marble worktops, grey splashback, marble splashback, stainless steel appliances, medium hardwood flooring, an island and brown floors.
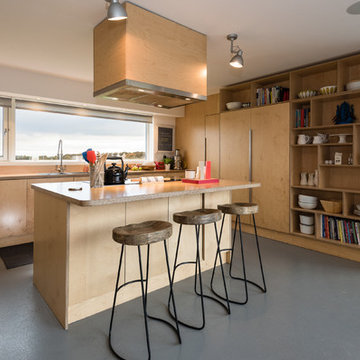
David Brown Photography
This is an example of a large scandinavian u-shaped open plan kitchen in Other with a belfast sink, light wood cabinets, wood worktops, stainless steel appliances, concrete flooring, an island and grey floors.
This is an example of a large scandinavian u-shaped open plan kitchen in Other with a belfast sink, light wood cabinets, wood worktops, stainless steel appliances, concrete flooring, an island and grey floors.
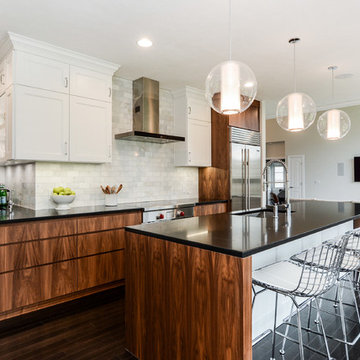
Inspiration for a large contemporary galley kitchen in Other with flat-panel cabinets, an island, a submerged sink, medium wood cabinets, white splashback, metro tiled splashback, stainless steel appliances, dark hardwood flooring, brown floors and black worktops.

Three CB2 Brass vapor Counter Stools sit beneath a white marble countertop accenting a light gray island finished with brass legs and a sink with a polished nickel gooseneck faucet lit by two glass and brass hand blown light pendants. Beside a doorway, a refrigerator is camouflaged behind light gray wood panel doors accented with brushed brass handles and positioned next to stacked light gray shaker cabinets. Steel framed picture windows are partially framed by a white and gray marble slab backsplash and flank a white range hood fixed over a Wolf range.

Emilio Collavino
Design ideas for a large contemporary galley wet bar in Miami with dark wood cabinets, marble worktops, brown splashback, porcelain flooring and open cabinets.
Design ideas for a large contemporary galley wet bar in Miami with dark wood cabinets, marble worktops, brown splashback, porcelain flooring and open cabinets.
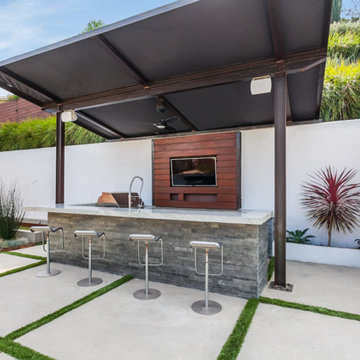
This was an exterior remodel and backyard renovation, added pool, bbq, etc.
Large modern back patio in Los Angeles with an outdoor kitchen, concrete paving and an awning.
Large modern back patio in Los Angeles with an outdoor kitchen, concrete paving and an awning.
108,196 Large Home Design Ideas, Pictures and Inspiration
10



















