108,216 Large Home Design Ideas, Pictures and Inspiration
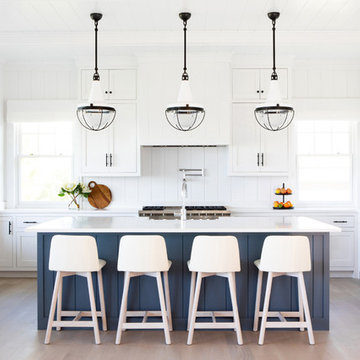
Architectural advisement, Interior Design, Custom Furniture Design & Art Curation by Chango & Co.
Photography by Sarah Elliott
See the feature in Domino Magazine

Spacecrafting
Large u-shaped breakfast bar in Minneapolis with a submerged sink, flat-panel cabinets, brown cabinets, granite worktops, beige splashback, ceramic splashback, dark hardwood flooring, brown floors and black worktops.
Large u-shaped breakfast bar in Minneapolis with a submerged sink, flat-panel cabinets, brown cabinets, granite worktops, beige splashback, ceramic splashback, dark hardwood flooring, brown floors and black worktops.

Roundhouse Urbo matt lacquer bespoke kitchen in Farrow & Ball Blue Black and Strong White with Burnished Copper Matt Metallic on wall cabinet. Worktop in Carrara marble and splashback in Bronze Mirror glass.
Photography by Nick Kane
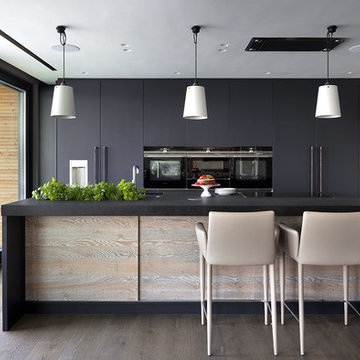
Roundhouse Urbo and Metro matt lacquer bespoke kitchen in Farrow & Ball Railings and horizontal grain Driftwood veneer with worktop in Nero Assoluto Linen Finish with honed edges.
Photography by Nick Kane
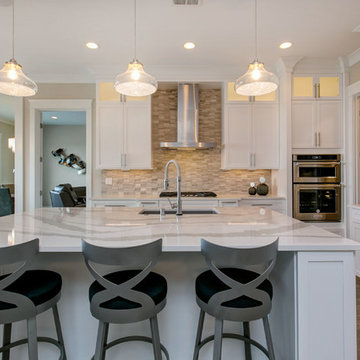
Photo of a large traditional grey and cream l-shaped open plan kitchen in Seattle with a submerged sink, shaker cabinets, white cabinets, engineered stone countertops, white splashback, marble splashback, stainless steel appliances, light hardwood flooring, an island, grey floors and white worktops.
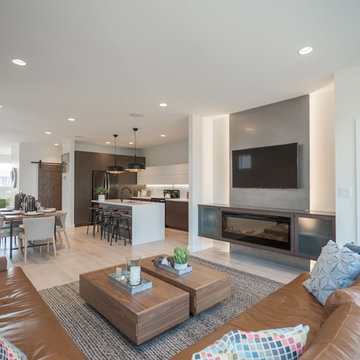
Photo of a large modern open plan games room in Other with white walls, light hardwood flooring, a ribbon fireplace, a wall mounted tv and beige floors.
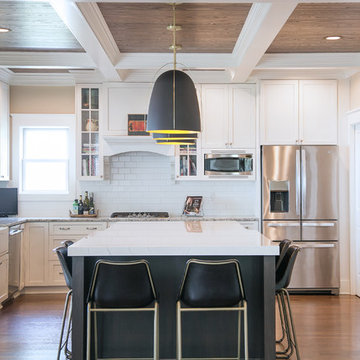
A new kitchen island updates this entire kitchen. Island Cabinetry by Plato Woodwork Inc. , countertop is Cambria from Absolute Marble and Granite in Color: Ella, The new island increased the island seating and storage for this kitchen and introduces a contrasting finish for the cabinetry that adds additional interest along with convenient storage.
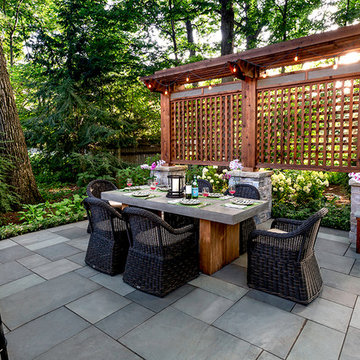
Landscape design by John Algozzini and Kevin Manning.
Design ideas for a large classic back patio in Chicago with an outdoor kitchen, natural stone paving and a pergola.
Design ideas for a large classic back patio in Chicago with an outdoor kitchen, natural stone paving and a pergola.
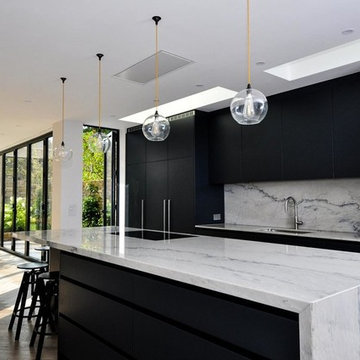
Innovative Development London LTD, check out website link for further information on this project.
Large modern galley open plan kitchen in Other with an integrated sink, flat-panel cabinets, black cabinets, marble worktops, white splashback, marble splashback, stainless steel appliances, light hardwood flooring, an island and white worktops.
Large modern galley open plan kitchen in Other with an integrated sink, flat-panel cabinets, black cabinets, marble worktops, white splashback, marble splashback, stainless steel appliances, light hardwood flooring, an island and white worktops.

This is an example of a large rural u-shaped breakfast bar in Austin with a submerged sink, raised-panel cabinets, brown cabinets, mirror splashback, light hardwood flooring and grey worktops.
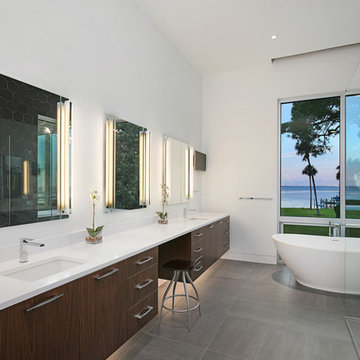
Ryan Gamma
Design ideas for a large modern ensuite bathroom in Tampa with flat-panel cabinets, brown cabinets, a freestanding bath, a built-in shower, a wall mounted toilet, black and white tiles, ceramic tiles, white walls, porcelain flooring, a submerged sink, engineered stone worktops, grey floors, a hinged door and white worktops.
Design ideas for a large modern ensuite bathroom in Tampa with flat-panel cabinets, brown cabinets, a freestanding bath, a built-in shower, a wall mounted toilet, black and white tiles, ceramic tiles, white walls, porcelain flooring, a submerged sink, engineered stone worktops, grey floors, a hinged door and white worktops.
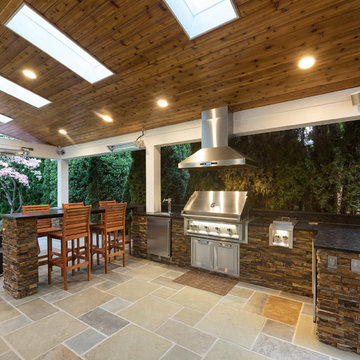
Our client wanted to create a fresh outdoor living space within their outdated backyard and to give a makeover to their entire property. The overall setting was a tremendous asset to the spaces - a large wetland area just behind their home, full of interesting birds and wildlife that the homeowner values.
We designed and built a spacious covered outdoor living space as the backyard focal point. The kitchen and bar area feature a Hestan grill, kegerator and refrigerator along with ample counter space. This structure is heated by Infratech heaters for maximum all-season use. An array of six skylights allows light into the space and the adjacent windows.
While the covered space is the focal point of the backyard, the entire property was redesigned to include a bluestone patio and pathway, dry creek bed, new planting, extensive low voltage outdoor lighting and a new entry monument.
The design fits seamlessly among the existing mature trees and the backdrop of a beautiful wetland area beyond. The structure feels as if it has always been a part of the home.
William Wright Photography
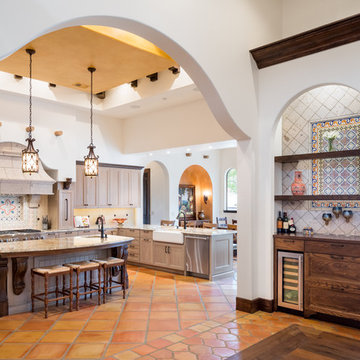
Reverse ogee arch leading into the kitchen area mirrors the same style found across the main area at the fireplace and at the cook top area. The reverse ogee is often found in Spanish style architecture and therefore is seen in several areas throughout this project.

Photo of a large contemporary single-wall open plan kitchen in Other with flat-panel cabinets, beige cabinets, composite countertops, mirror splashback, limestone flooring, an island, beige floors and white worktops.
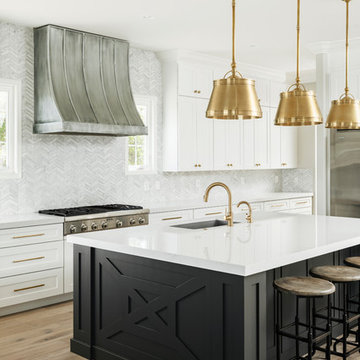
Open Kitchen with large island. Two-tone cabinetry with decorative end panels. White quartz counters with stainless steel hood and brass pendant light fixtures.

This large, custom kitchen has multiple built-ins and a large, cerused oak island. There is tons of storage and this kitchen was designed to be functional for a busy family that loves to entertain guests.

photos by Pedro Marti
This large light-filled open loft in the Tribeca neighborhood of New York City was purchased by a growing family to make into their family home. The loft, previously a lighting showroom, had been converted for residential use with the standard amenities but was entirely open and therefore needed to be reconfigured. One of the best attributes of this particular loft is its extremely large windows situated on all four sides due to the locations of neighboring buildings. This unusual condition allowed much of the rear of the space to be divided into 3 bedrooms/3 bathrooms, all of which had ample windows. The kitchen and the utilities were moved to the center of the space as they did not require as much natural lighting, leaving the entire front of the loft as an open dining/living area. The overall space was given a more modern feel while emphasizing it’s industrial character. The original tin ceiling was preserved throughout the loft with all new lighting run in orderly conduit beneath it, much of which is exposed light bulbs. In a play on the ceiling material the main wall opposite the kitchen was clad in unfinished, distressed tin panels creating a focal point in the home. Traditional baseboards and door casings were thrown out in lieu of blackened steel angle throughout the loft. Blackened steel was also used in combination with glass panels to create an enclosure for the office at the end of the main corridor; this allowed the light from the large window in the office to pass though while creating a private yet open space to work. The master suite features a large open bath with a sculptural freestanding tub all clad in a serene beige tile that has the feel of concrete. The kids bath is a fun play of large cobalt blue hexagon tile on the floor and rear wall of the tub juxtaposed with a bright white subway tile on the remaining walls. The kitchen features a long wall of floor to ceiling white and navy cabinetry with an adjacent 15 foot island of which half is a table for casual dining. Other interesting features of the loft are the industrial ladder up to the small elevated play area in the living room, the navy cabinetry and antique mirror clad dining niche, and the wallpapered powder room with antique mirror and blackened steel accessories.
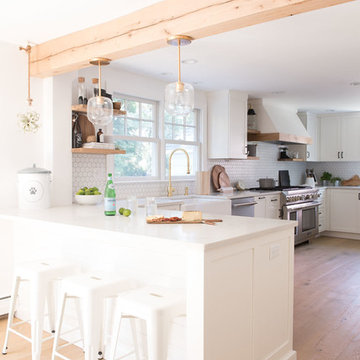
Photos By: David West of Born Imagery
Designer:Katie Fitzgerald of Right Angle Kitchens and Design Inc.
Photo of a large country u-shaped kitchen/diner in Boston with shaker cabinets, white cabinets, engineered stone countertops, white splashback, mosaic tiled splashback, stainless steel appliances, light hardwood flooring, a breakfast bar, brown floors and white worktops.
Photo of a large country u-shaped kitchen/diner in Boston with shaker cabinets, white cabinets, engineered stone countertops, white splashback, mosaic tiled splashback, stainless steel appliances, light hardwood flooring, a breakfast bar, brown floors and white worktops.
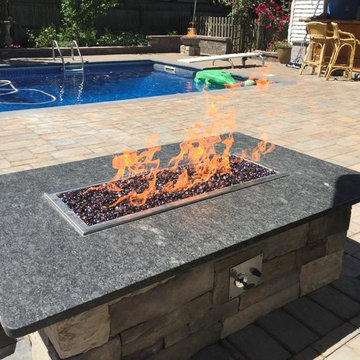
We gave these wonderful clients multiple outdoor amenities to enjoy all summer & winter too!! Stay Tuned as we wrap up the granite!! #stonecreationsoflongisland #pavers #masonry #outdoorliving #patios #pools #firepit #firetable #kitchen #woodbirning #pizzaoven #cambridgepavers #ledgestone #eastislip #suffolkcounty #longisland #experiencematters
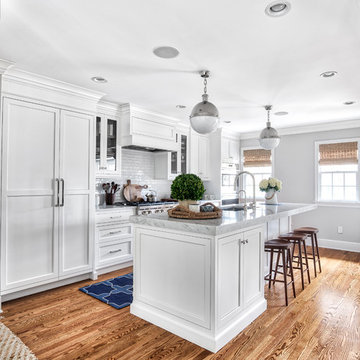
Summit, NJ Transitional Kitchen Designed by Stonington Cabinetry & Design
https://www.kountrykraft.com/photo-gallery/alpine-white-cabinetry-summit-nj-j109884/
#KountryKraft #CustomCabinetry
Cabinetry Style: Penn Line
Door Design: Inset/No Bead TW10 Hybrid
Custom Color: Alpine 25°
Job Number: J109884
108,216 Large Home Design Ideas, Pictures and Inspiration
7



















