108,216 Large Home Design Ideas, Pictures and Inspiration

Benjamin Moore Super White cabinets, walls and ceiling
waterfall edge island
quartz counter tops
Savoy house pendants
Emtek satin brass hardware
Thermador appliances - 30" Fridge and 30" Freezer columns, double oven, coffee maker and 2 dishwashers
Custom hood with metallic paint applied banding and plaster texture
Island legs in metallic paint with black feet
white 4x12 subway tile
smoke glass
double sided fireplace
mountain goat taxidermy
Currey chandelier
acrylic and brass counter stools
Shaker style doors with Ovolo sticking
raspberry runners
oak floors in custom stain
marble cheese trays
Image by @Spacecrafting
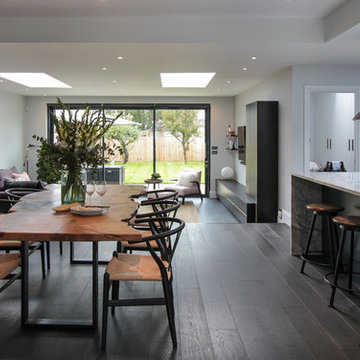
This is an example of a large contemporary open plan dining room in London with white walls, dark hardwood flooring, no fireplace and brown floors.

Spacecrafting Photography
This is an example of a large traditional single-wall open plan kitchen in Minneapolis with recessed-panel cabinets, white cabinets, white splashback, metro tiled splashback, dark hardwood flooring, an island, brown floors, granite worktops, integrated appliances, grey worktops and a coffered ceiling.
This is an example of a large traditional single-wall open plan kitchen in Minneapolis with recessed-panel cabinets, white cabinets, white splashback, metro tiled splashback, dark hardwood flooring, an island, brown floors, granite worktops, integrated appliances, grey worktops and a coffered ceiling.
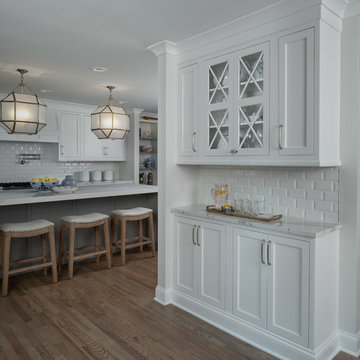
Diningroom Hutch features double X mullions to add decorative details to this functional server. perfect for displaying barware while storing the extra cooking ware over flowing from the kitchen. also acts as the home to table runners, chargers and other dining items.
.
Designed by Desiree Dutcher
Construction by Roger Dutcher
Cabinetry by E.W. Kitchens
Photography by Beth Singer

Inspiration for a large classic u-shaped kitchen in Raleigh with shaker cabinets, white cabinets, quartz worktops, grey splashback, marble splashback, stainless steel appliances, dark hardwood flooring, an island, brown floors and white worktops.
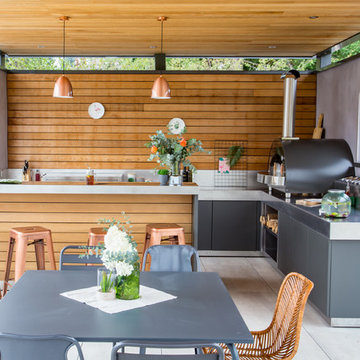
Crédits : Kina Photo
Large contemporary back patio in Lyon with an outdoor kitchen, tiled flooring and a pergola.
Large contemporary back patio in Lyon with an outdoor kitchen, tiled flooring and a pergola.

Amy Bartlam
Inspiration for a large contemporary l-shaped kitchen in Los Angeles with flat-panel cabinets, grey cabinets, wood worktops, white splashback, window splashback, stainless steel appliances, medium hardwood flooring, an island, brown floors, brown worktops and a submerged sink.
Inspiration for a large contemporary l-shaped kitchen in Los Angeles with flat-panel cabinets, grey cabinets, wood worktops, white splashback, window splashback, stainless steel appliances, medium hardwood flooring, an island, brown floors, brown worktops and a submerged sink.
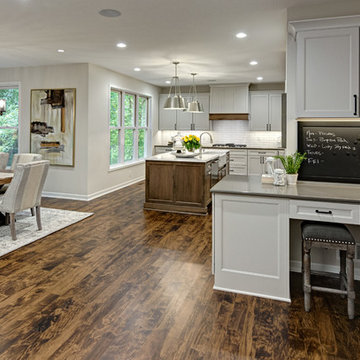
Large classic l-shaped open plan kitchen in Minneapolis with a belfast sink, flat-panel cabinets, grey cabinets, engineered stone countertops, white splashback, ceramic splashback, stainless steel appliances, medium hardwood flooring, an island, brown floors and grey worktops.
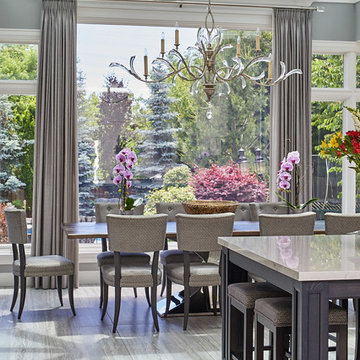
Our goal for this project was to transform this home from family-friendly to an empty nesters sanctuary. We opted for a sophisticated palette throughout the house, featuring blues, greys, taupes, and creams. The punches of colour and classic patterns created a warm environment without sacrificing sophistication.
Home located in Thornhill, Vaughan. Designed by Lumar Interiors who also serve Richmond Hill, Aurora, Nobleton, Newmarket, King City, Markham, Thornhill, York Region, and the Greater Toronto Area.
For more about Lumar Interiors, click here: https://www.lumarinteriors.com/

Dutton Architects did an extensive renovation of a post and beam mid-century modern house in the canyons of Beverly Hills. The house was brought down to the studs, with new interior and exterior finishes, windows and doors, lighting, etc. A secure exterior door allows the visitor to enter into a garden before arriving at a glass wall and door that leads inside, allowing the house to feel as if the front garden is part of the interior space. Similarly, large glass walls opening to a new rear gardena and pool emphasizes the indoor-outdoor qualities of this house. photos by Undine Prohl

Anna Stathaki
Photo of a large scandinavian open plan dining room in London with concrete flooring and grey floors.
Photo of a large scandinavian open plan dining room in London with concrete flooring and grey floors.

This existing client reached out to MMI Design for help shortly after the flood waters of Harvey subsided. Her home was ravaged by 5 feet of water throughout the first floor. What had been this client's long-term dream renovation became a reality, turning the nightmare of Harvey's wrath into one of the loveliest homes designed to date by MMI. We led the team to transform this home into a showplace. Our work included a complete redesign of her kitchen and family room, master bathroom, two powders, butler's pantry, and a large living room. MMI designed all millwork and cabinetry, adjusted the floor plans in various rooms, and assisted the client with all material specifications and furnishings selections. Returning these clients to their beautiful '"new" home is one of MMI's proudest moments!

Photo of a large contemporary single-wall kitchen/diner in Dallas with flat-panel cabinets, grey cabinets, an island, grey floors, a submerged sink, engineered stone countertops, stainless steel appliances, concrete flooring and white worktops.
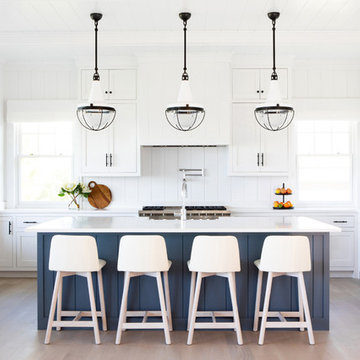
Architectural advisement, Interior Design, Custom Furniture Design & Art Curation by Chango & Co.
Photography by Sarah Elliott
See the feature in Domino Magazine

Spacecrafting
Large u-shaped breakfast bar in Minneapolis with a submerged sink, flat-panel cabinets, brown cabinets, granite worktops, beige splashback, ceramic splashback, dark hardwood flooring, brown floors and black worktops.
Large u-shaped breakfast bar in Minneapolis with a submerged sink, flat-panel cabinets, brown cabinets, granite worktops, beige splashback, ceramic splashback, dark hardwood flooring, brown floors and black worktops.

Roundhouse Urbo matt lacquer bespoke kitchen in Farrow & Ball Blue Black and Strong White with Burnished Copper Matt Metallic on wall cabinet. Worktop in Carrara marble and splashback in Bronze Mirror glass.
Photography by Nick Kane
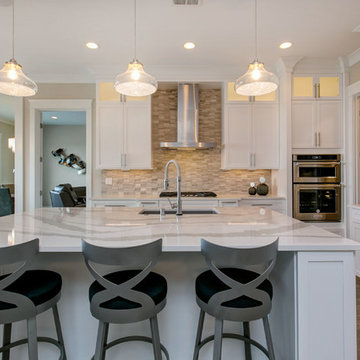
Photo of a large traditional grey and cream l-shaped open plan kitchen in Seattle with a submerged sink, shaker cabinets, white cabinets, engineered stone countertops, white splashback, marble splashback, stainless steel appliances, light hardwood flooring, an island, grey floors and white worktops.
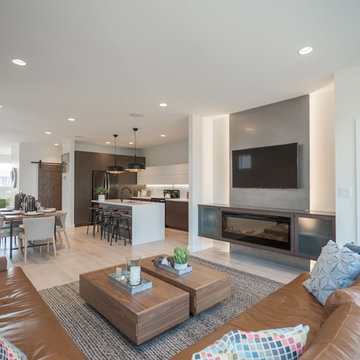
Photo of a large modern open plan games room in Other with white walls, light hardwood flooring, a ribbon fireplace, a wall mounted tv and beige floors.
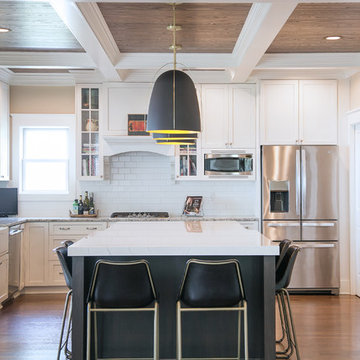
A new kitchen island updates this entire kitchen. Island Cabinetry by Plato Woodwork Inc. , countertop is Cambria from Absolute Marble and Granite in Color: Ella, The new island increased the island seating and storage for this kitchen and introduces a contrasting finish for the cabinetry that adds additional interest along with convenient storage.
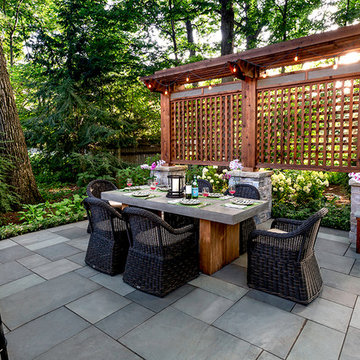
Landscape design by John Algozzini and Kevin Manning.
Design ideas for a large classic back patio in Chicago with an outdoor kitchen, natural stone paving and a pergola.
Design ideas for a large classic back patio in Chicago with an outdoor kitchen, natural stone paving and a pergola.
108,216 Large Home Design Ideas, Pictures and Inspiration
6



















