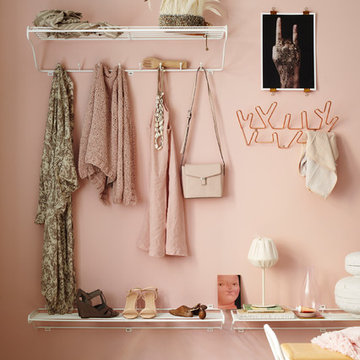Large Scandinavian Home Design Photos

Photo of a large scandi galley utility room in Christchurch with a built-in sink, white cabinets, laminate countertops, white walls, ceramic flooring, a side by side washer and dryer, grey floors and flat-panel cabinets.
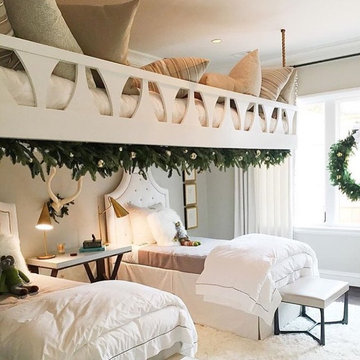
Design ideas for a large scandinavian guest bedroom in Other with grey walls, dark hardwood flooring and no fireplace.
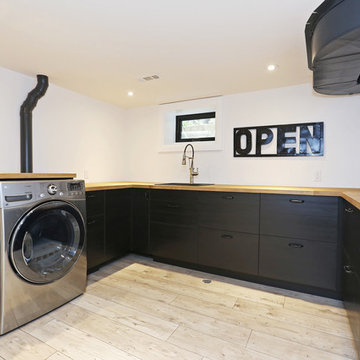
Dave Rempel
Large scandi u-shaped separated utility room in Toronto with a built-in sink, flat-panel cabinets, dark wood cabinets, wood worktops, white walls, light hardwood flooring and a side by side washer and dryer.
Large scandi u-shaped separated utility room in Toronto with a built-in sink, flat-panel cabinets, dark wood cabinets, wood worktops, white walls, light hardwood flooring and a side by side washer and dryer.
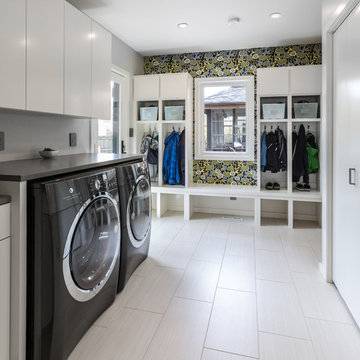
This new mudroom features a porcelain Metropolis Blanco Honed 12"x24" heated tile floor for the long Wisconsin winters as well as custom lockers to store the children's jackets. A new laundry chute now be easily accessed from the master suite and the children's area. This chute is accessible from the cabinet on the right side of the image. The white cabinetry hinge and hardware is all on the inside to provide a clean look. Electroluc IQ-Touch Washer and Dryer are placed side by side and sit under a quartz countertop. Overall this room is very durable for all seasons and can be cleaned up in no time.
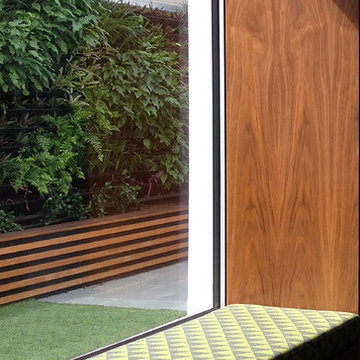
Black Bamboo Ceiling Fan & Dramatic Natural light set the scene... The Walnut Veneer Wall with timber stairs from locally sourced Spotted Gum sits in juxtaposition to the raw concrete floor
Photography by Melbourne Design Studios
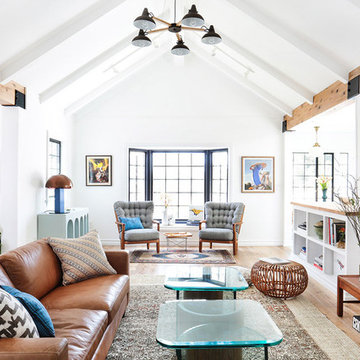
Design ideas for a large scandinavian open plan living room in Los Angeles with white walls, light hardwood flooring, no tv and no fireplace.
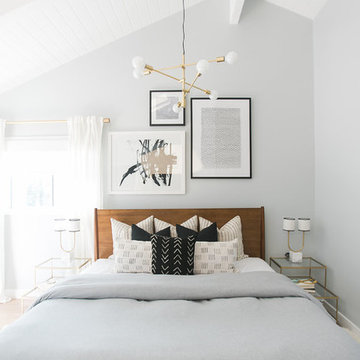
Jasmine Star
This is an example of a large scandinavian master bedroom in Orange County with grey walls, light hardwood flooring and no fireplace.
This is an example of a large scandinavian master bedroom in Orange County with grey walls, light hardwood flooring and no fireplace.
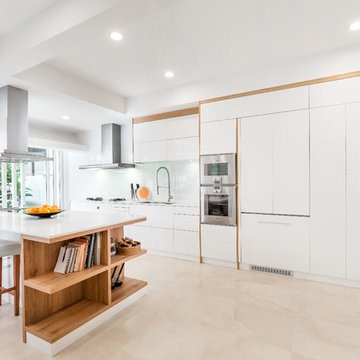
We love the surprise element of an open and spacious bookshelf at the side of the island. This would be one of the things that would catch the attention of people walking into the kitchen.
Photo credits: Fauzi Anuar of www.zeeandmarina.com
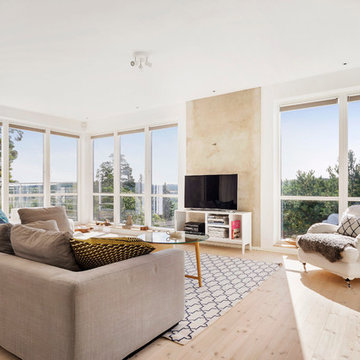
Inspiration for a large scandinavian formal open plan living room in Stockholm with white walls, light hardwood flooring, no fireplace and a freestanding tv.
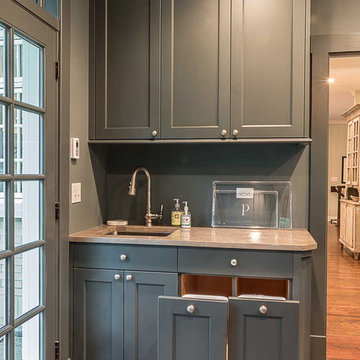
pull out trash and recycling in Laundry Room
Photo of a large scandi utility room in Chicago with a submerged sink, flat-panel cabinets, grey cabinets, engineered stone countertops, grey walls, medium hardwood flooring and a side by side washer and dryer.
Photo of a large scandi utility room in Chicago with a submerged sink, flat-panel cabinets, grey cabinets, engineered stone countertops, grey walls, medium hardwood flooring and a side by side washer and dryer.
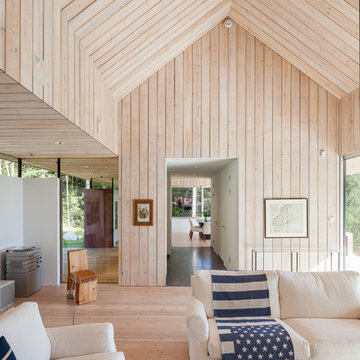
Michael Perlmutter
Photo of a large scandinavian formal open plan living room in Stockholm with light hardwood flooring, beige walls, no fireplace and no tv.
Photo of a large scandinavian formal open plan living room in Stockholm with light hardwood flooring, beige walls, no fireplace and no tv.
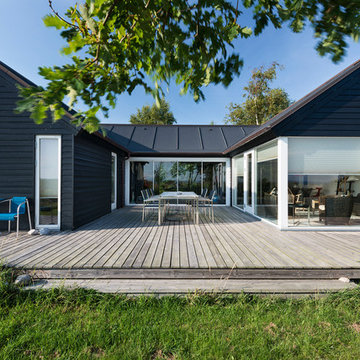
Inspiration for a large and black scandi bungalow house exterior in Other with a pitched roof and wood cladding.
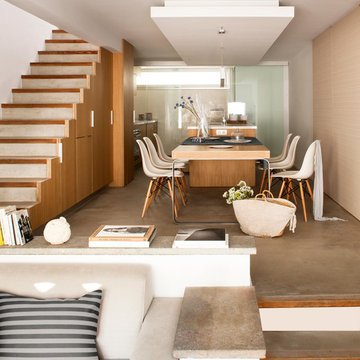
Mauricio Fuertes
Photo of a large scandinavian open plan dining room in Barcelona with beige walls, concrete flooring and no fireplace.
Photo of a large scandinavian open plan dining room in Barcelona with beige walls, concrete flooring and no fireplace.
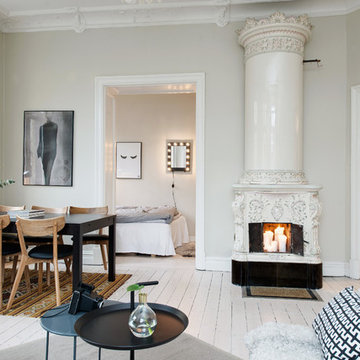
Fredrik Karlsson
Design ideas for a large scandi formal living room in Gothenburg with beige walls, painted wood flooring and a wood burning stove.
Design ideas for a large scandi formal living room in Gothenburg with beige walls, painted wood flooring and a wood burning stove.
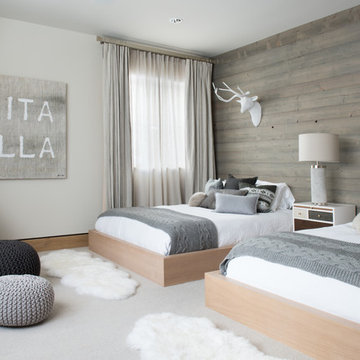
This is an example of a large scandi guest bedroom in Denver with white walls, carpet, no fireplace and grey floors.
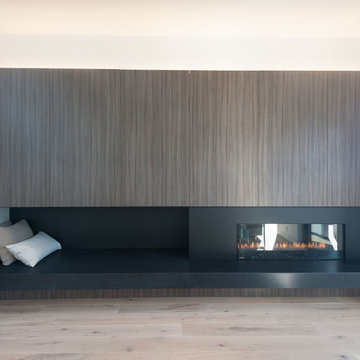
Eddy Joaquim
Photo of a large scandi open plan living room in San Francisco with white walls, light hardwood flooring, a ribbon fireplace, a concealed tv and a metal fireplace surround.
Photo of a large scandi open plan living room in San Francisco with white walls, light hardwood flooring, a ribbon fireplace, a concealed tv and a metal fireplace surround.
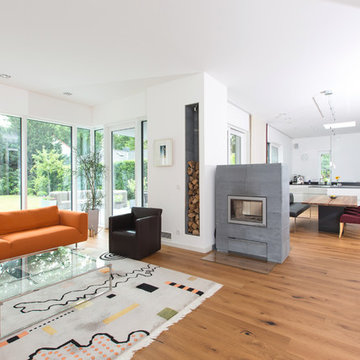
Inspiration for a large scandi formal open plan living room in Bremen with white walls, light hardwood flooring, a two-sided fireplace and a stone fireplace surround.
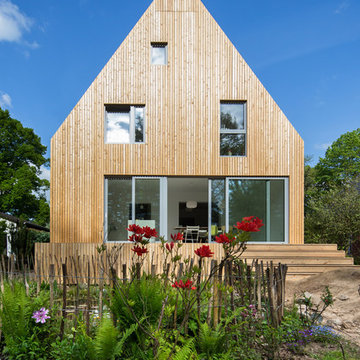
Entwurf und Bau: Christian Stolz /
Foto: Frank Jasper
Photo of a brown and large scandi house exterior in Hamburg with wood cladding, a pitched roof and three floors.
Photo of a brown and large scandi house exterior in Hamburg with wood cladding, a pitched roof and three floors.
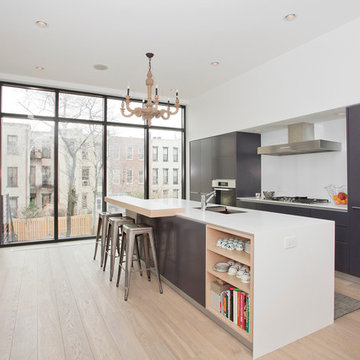
Jennifer Brown
This is an example of a large scandi galley enclosed kitchen in New York with an island, flat-panel cabinets, grey cabinets, white splashback and light hardwood flooring.
This is an example of a large scandi galley enclosed kitchen in New York with an island, flat-panel cabinets, grey cabinets, white splashback and light hardwood flooring.
Large Scandinavian Home Design Photos
7




















