Living Room with a Plastered Fireplace Surround Ideas and Designs
Refine by:
Budget
Sort by:Popular Today
61 - 80 of 18,392 photos
Item 1 of 2
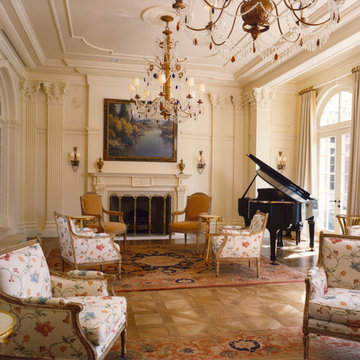
Walter Smalling Jr. photographer
Photo of an expansive traditional formal open plan living room in DC Metro with medium hardwood flooring, a standard fireplace and a plastered fireplace surround.
Photo of an expansive traditional formal open plan living room in DC Metro with medium hardwood flooring, a standard fireplace and a plastered fireplace surround.
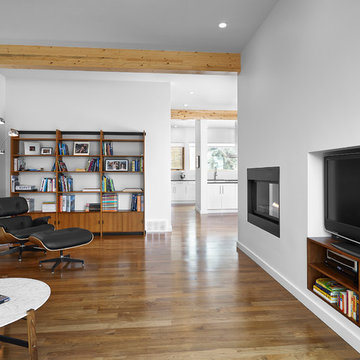
Designers: Kim and Chris Woodroffe
e-mail: cwoodrof@gmail.com
Photographer: Merle Prosofsky Photography Ltd.
Inspiration for a medium sized contemporary enclosed living room in Edmonton with white walls, medium hardwood flooring, a ribbon fireplace, a plastered fireplace surround, a built-in media unit and brown floors.
Inspiration for a medium sized contemporary enclosed living room in Edmonton with white walls, medium hardwood flooring, a ribbon fireplace, a plastered fireplace surround, a built-in media unit and brown floors.
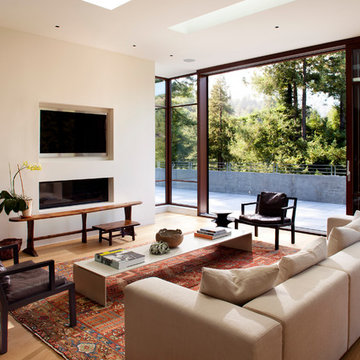
Second floor—the main living level--which connects to the outside with views in many directions. This double-height space, the spatial core of the house, has a large bay of windows focused on a grove of redwood trees just 10 feet away. Photographer: Paul Dyer

The living room is connected to the outdoors by telescoping doors that fold into deep pockets.
Medium sized modern open plan living room in Los Angeles with a music area, no tv, white walls, medium hardwood flooring, a ribbon fireplace and a plastered fireplace surround.
Medium sized modern open plan living room in Los Angeles with a music area, no tv, white walls, medium hardwood flooring, a ribbon fireplace and a plastered fireplace surround.

Architect: Richard Warner
General Contractor: Allen Construction
Photo Credit: Jim Bartsch
Award Winner: Master Design Awards, Best of Show
Photo of a medium sized contemporary open plan living room in Santa Barbara with a standard fireplace, no tv, a plastered fireplace surround, white walls and light hardwood flooring.
Photo of a medium sized contemporary open plan living room in Santa Barbara with a standard fireplace, no tv, a plastered fireplace surround, white walls and light hardwood flooring.
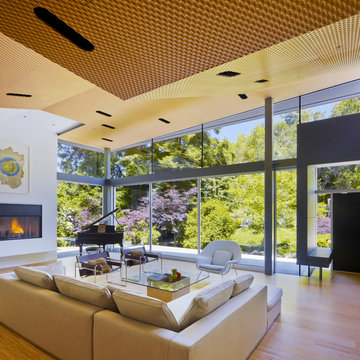
A view of the living room with expansive telescoping glass doors to the exterior.
Design ideas for a medium sized modern enclosed living room in San Francisco with a music area, a standard fireplace, white walls, light hardwood flooring, a plastered fireplace surround and no tv.
Design ideas for a medium sized modern enclosed living room in San Francisco with a music area, a standard fireplace, white walls, light hardwood flooring, a plastered fireplace surround and no tv.
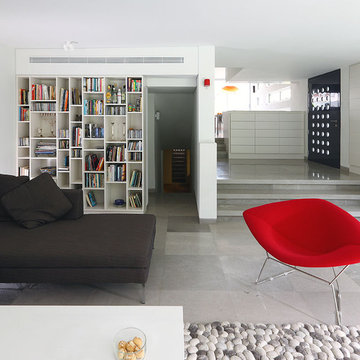
Photo of a medium sized modern enclosed living room in Tel Aviv with a reading nook, white walls, limestone flooring, a ribbon fireplace, a plastered fireplace surround and a wall mounted tv.

A glass timber door was fitted at the entrance to the balcony and garden, allowing natural light to flood the space. The traditional sash windows were overhauled and panes replaced, giving them new life and helping to draft-proof for years to come.
We opened up the fireplace that had previously been plastered over, creating a lovely little opening which we neatened off in a simple, clean design, slightly curved at the top with no trim. The opening was not to be used as an active fireplace, so the hearth was neatly tiled using reclaimed tiles sourced for the bathroom, and indoor plants were styled in the space. The alcove space between the fireplace was utilised as storage space, displaying loved ornaments, books and treasures. Dulux's Brilliant White paint was used to coat the walls and ceiling, being a lovely fresh backdrop for the various furnishings, wall art and plants to be styled in the living area.
The grey finish ply kitchen worktop is simply stunning to look out from, with indoor plants, carefully sourced light fittings and decorations styled with love in the open living space. Dulux's Brilliant White paint was used to coat the walls and ceiling, being a lovely fresh backdrop for the various furnishings, wall art and plants to be styled in the living area. Discover more at: https://absoluteprojectmanagement.com/portfolio/pete-miky-hackney/

Photo of a small classic enclosed living room in London with a reading nook, blue walls, medium hardwood flooring, a standard fireplace, a plastered fireplace surround, brown floors and a chimney breast.
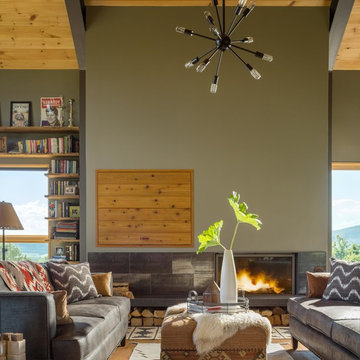
Jim Westphalen
Large modern open plan living room in Burlington with grey walls, medium hardwood flooring, a standard fireplace, a plastered fireplace surround, no tv and brown floors.
Large modern open plan living room in Burlington with grey walls, medium hardwood flooring, a standard fireplace, a plastered fireplace surround, no tv and brown floors.

Kühnapfel Fotografie
Photo of a large contemporary formal open plan living room in Berlin with medium hardwood flooring, a two-sided fireplace, white walls, a wall mounted tv, a plastered fireplace surround and beige floors.
Photo of a large contemporary formal open plan living room in Berlin with medium hardwood flooring, a two-sided fireplace, white walls, a wall mounted tv, a plastered fireplace surround and beige floors.
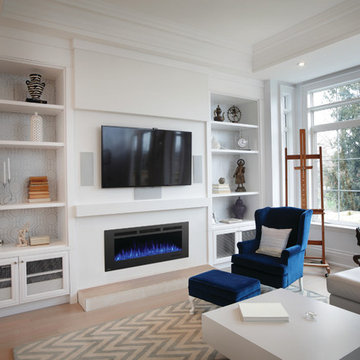
Instantly update any room in your home with the Napoleon Allure™ Phantom 50 Electric Fireplace. No gas fitter necessary, just hang it like a work of art, plug it in, and enjoy. It will warm spaces of 400 sq. ft. with 5,000 BTU’s. Relish a view unhampered by reflections or glare thanks to the matte surround and mesh front. Master the flame color and height with the included remote. Orange or blue, and even a lovely combination of both to set the mood perfectly. This 5” deep unit won’t intrude into your space, but transforms it, adding the luxury of a fireplace anywhere. The Allure™ Phantom 50 Electric Fireplace can also be fully recessed for an even more low profile look.

Inspiration for a medium sized farmhouse formal enclosed living room in Gloucestershire with grey walls, dark hardwood flooring, a two-sided fireplace, a plastered fireplace surround, a wall mounted tv, brown floors and panelled walls.
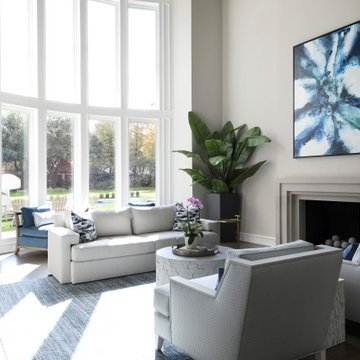
This is an example of a medium sized traditional formal open plan living room in Dallas with grey walls, medium hardwood flooring, a standard fireplace, a plastered fireplace surround and brown floors.

Inspiration for an expansive traditional formal open plan living room in Houston with white walls, a two-sided fireplace, a plastered fireplace surround, no tv and grey floors.

Open concept living room in an 1890's historical home. A linear gas fireplace surrounded by comfortable, yet elegant lounge seating makes for a cozy space to read or have a cocktail. The original space consisted of 3 small rooms and is now one continuous space.
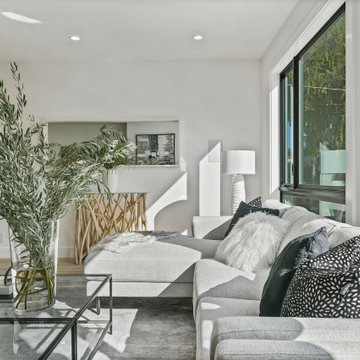
This is an example of a large modern open plan living room in San Francisco with white walls, light hardwood flooring, a standard fireplace and a plastered fireplace surround.

Colin Price Photography
Inspiration for a large eclectic formal enclosed living room in San Francisco with dark hardwood flooring, a standard fireplace, a plastered fireplace surround, no tv and multi-coloured walls.
Inspiration for a large eclectic formal enclosed living room in San Francisco with dark hardwood flooring, a standard fireplace, a plastered fireplace surround, no tv and multi-coloured walls.
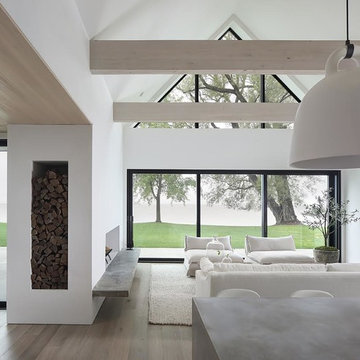
Design ideas for a large modern open plan living room in Other with white walls, medium hardwood flooring, a ribbon fireplace, a plastered fireplace surround and brown floors.
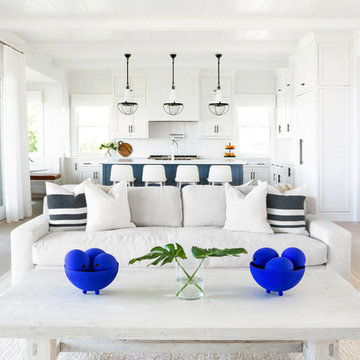
Architectural advisement, Interior Design, Custom Furniture Design & Art Curation by Chango & Co.
Photography by Sarah Elliott
See the feature in Domino Magazine
Living Room with a Plastered Fireplace Surround Ideas and Designs
4