Living Room with a Plastered Fireplace Surround Ideas and Designs
Refine by:
Budget
Sort by:Popular Today
101 - 120 of 18,392 photos
Item 1 of 2
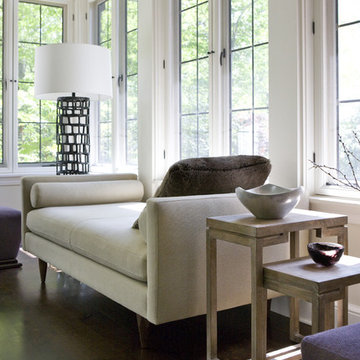
Angie Seckinger
Design ideas for a medium sized modern enclosed living room in DC Metro with beige walls, vinyl flooring, a standard fireplace and a plastered fireplace surround.
Design ideas for a medium sized modern enclosed living room in DC Metro with beige walls, vinyl flooring, a standard fireplace and a plastered fireplace surround.
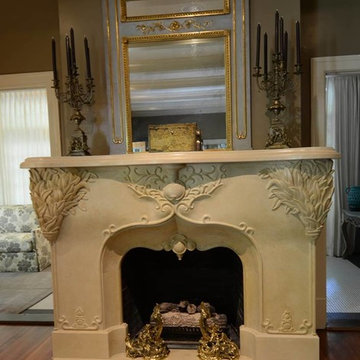
Exquisite hand-carved detailing
Photo of a medium sized victorian formal open plan living room in Other with grey walls, medium hardwood flooring, a standard fireplace, a plastered fireplace surround, no tv and brown floors.
Photo of a medium sized victorian formal open plan living room in Other with grey walls, medium hardwood flooring, a standard fireplace, a plastered fireplace surround, no tv and brown floors.
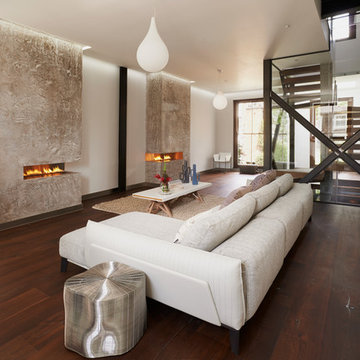
A beautiful open-plan dual aspect sitting room designed by Cubic Studios, currently for sale with Domus Nova. Roche Bobois and Duffy London styled and furnished the
property exclusively for Domus Nova.
Photographed by Trevor Richards.

A contemporary home design for clients that featured south-facing balconies maximising the sea views, whilst also creating a blend of outdoor and indoor rooms. The spacious and light interior incorporates a central staircase with floating stairs and glazed balustrades.
Revealed wood beams against the white contemporary interior, along with the wood burner, add traditional touches to the home, juxtaposing the old and the new.
Photographs: Alison White
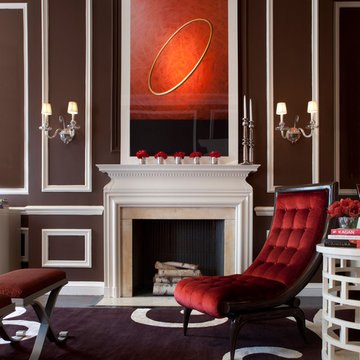
Design ideas for a large contemporary formal enclosed living room in New York with brown walls, dark hardwood flooring, a standard fireplace and a plastered fireplace surround.
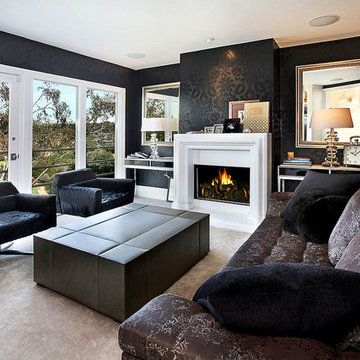
Medium sized contemporary enclosed living room in Los Angeles with black walls, light hardwood flooring, a standard fireplace, a plastered fireplace surround and feature lighting.

Design ideas for a large traditional enclosed living room in Dublin with beige walls, light hardwood flooring, a standard fireplace, a plastered fireplace surround, beige floors and feature lighting.

This is an example of a medium sized classic enclosed living room in Charleston with a standard fireplace, a wall mounted tv, beige walls, medium hardwood flooring, a plastered fireplace surround and beige floors.

Designed to embrace an extensive and unique art collection including sculpture, paintings, tapestry, and cultural antiquities, this modernist home located in north Scottsdale’s Estancia is the quintessential gallery home for the spectacular collection within. The primary roof form, “the wing” as the owner enjoys referring to it, opens the home vertically to a view of adjacent Pinnacle peak and changes the aperture to horizontal for the opposing view to the golf course. Deep overhangs and fenestration recesses give the home protection from the elements and provide supporting shade and shadow for what proves to be a desert sculpture. The restrained palette allows the architecture to express itself while permitting each object in the home to make its own place. The home, while certainly modern, expresses both elegance and warmth in its material selections including canterra stone, chopped sandstone, copper, and stucco.
Project Details | Lot 245 Estancia, Scottsdale AZ
Architect: C.P. Drewett, Drewett Works, Scottsdale, AZ
Interiors: Luis Ortega, Luis Ortega Interiors, Hollywood, CA
Publications: luxe. interiors + design. November 2011.
Featured on the world wide web: luxe.daily
Photo by Grey Crawford.

Large classic enclosed living room in Portland Maine with a reading nook, medium hardwood flooring, a two-sided fireplace, a plastered fireplace surround and no tv.

The cantilevered living room of this incredible mid century modern home still features the original wood wall paneling and brick floors. We were so fortunate to have these amazing original features to work with. Our design team brought in a new modern light fixture, MCM furnishings, lamps and accessories. We utilized the client's existing rug and pulled our room's inspiration colors from it. Bright citron yellow accents add a punch of color to the room. The surrounding built-in bookcases are also original to the room.

An inviting living space that seamlessly integrates luxury with comfort. The room is characterized by its elegant marble fireplace, which anchors the space and provides a sophisticated focal point. The dark grey walls offer a dramatic contrast, while the expansive windows frame a breathtaking ocean view, infusing the room with natural light and a sense of openness. The modern furniture, including a plush curved sofa and stylish metallic coffee tables, enhances the contemporary feel. The room is a thoughtful blend of high-end design and homely warmth, designed to offer a tranquil retreat from the outside world.

A reimagined empty and dark corner, adding 3 windows and a large corner window seat that connects with the harp of the renovated brick fireplace, while adding ample of storage and an opportunity to gather with friends and family. We also added a small partition that functions as a small bar area serving the dining space.

Custom Living Room Renovation now features a plaster and concrete fireplace, white oak timbers and built in, light oak floors, and a curved sectional sofa.

A new take on Japandi living. Distinct architectural elements found in European architecture from Spain and France, mixed with layout decisions of eastern philosophies, grounded in a warm minimalist color scheme, with lots of natural elements and textures. The room has been cleverly divided into different zones, for reading, gathering, relaxing by the fireplace, or playing the family’s heirloom baby grand piano.

Medium sized contemporary formal open plan living room in Los Angeles with white walls, a corner fireplace, beige floors, ceramic flooring, a plastered fireplace surround and a wall mounted tv.

The room is centered on a large wood burning fireplace which was finished with a reclaimed timber mantle we locally sourced and a plaster finish (Portola Paint). One of a kind vintage pieces such as the accent chair and sofa table add character to the living space.

Design ideas for a retro open plan living room in Phoenix with white walls, medium hardwood flooring, a ribbon fireplace, a plastered fireplace surround, a wall mounted tv and exposed beams.
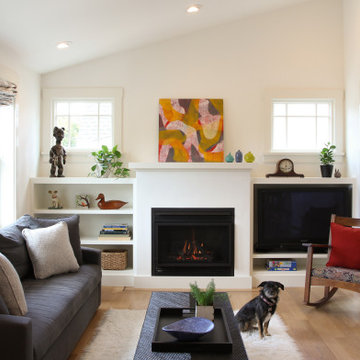
Traditional open plan living room in San Francisco with light hardwood flooring, a plastered fireplace surround, white walls, a standard fireplace, beige floors and a vaulted ceiling.

The architecture of this modern house has unique design features. The entrance foyer is bright and spacious with beautiful open frame stairs and large windows. The open-plan interior design combines the living room, dining room and kitchen providing an easy living with a stylish layout. The bathrooms and en-suites throughout the house complement the overall spacious feeling of the house.
Living Room with a Plastered Fireplace Surround Ideas and Designs
6