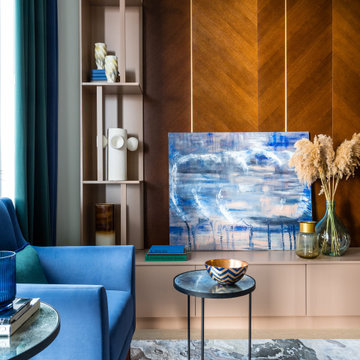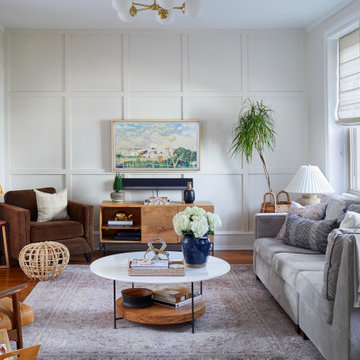Living Room with All Types of Wall Treatment Ideas and Designs
Refine by:
Budget
Sort by:Popular Today
141 - 160 of 25,911 photos
Item 1 of 2

Fall in love with this Beautiful Modern Country Farmhouse nestled in Cobble Hill BC.
This Farmhouse has an ideal design for a family home, sprawled on 2 levels that are perfect for daily family living a well as entertaining guests and hosting special celebrations.
This gorgeous kitchen boasts beautiful fir beams with herringbone floors.

Medium sized contemporary open plan living room in Atlanta with grey walls, medium hardwood flooring, a standard fireplace, a wooden fireplace surround, no tv, brown floors, a coffered ceiling and wallpapered walls.

This is an example of a medium sized open plan living room in Saint Petersburg with a home bar, beige walls, porcelain flooring, a hanging fireplace, a metal fireplace surround, a wall mounted tv, grey floors, a timber clad ceiling and wood walls.

Design ideas for a contemporary open plan living room in Madrid with medium hardwood flooring, a two-sided fireplace, a wooden fireplace surround and panelled walls.

Product styling photoshoot for Temple and Webster
Design ideas for a small scandi enclosed living room in Adelaide with blue walls, medium hardwood flooring and panelled walls.
Design ideas for a small scandi enclosed living room in Adelaide with blue walls, medium hardwood flooring and panelled walls.

Zona giorno open-space in stile scandinavo.
Toni naturali del legno e pareti neutre.
Una grande parete attrezzata è di sfondo alla parete frontale al divano. La zona pranzo è separata attraverso un divisorio in listelli di legno verticale da pavimento a soffitto.
La carta da parati valorizza l'ambiente del tavolo da pranzo.

Anche la porta di accesso alla taverna è stata rivestita in parquet, per rendere maggiormente l'effetto richiesto dal committente.
Inspiration for a large scandinavian open plan living room feature wall in Milan with white walls, porcelain flooring, a ribbon fireplace, a tiled fireplace surround, a concealed tv, grey floors, a drop ceiling and wood walls.
Inspiration for a large scandinavian open plan living room feature wall in Milan with white walls, porcelain flooring, a ribbon fireplace, a tiled fireplace surround, a concealed tv, grey floors, a drop ceiling and wood walls.

The living room area features a beautiful shiplap and tile surround around the gas fireplace.
This is an example of a medium sized rural open plan living room in Other with white walls, vinyl flooring, a standard fireplace, a tiled fireplace surround, multi-coloured floors and tongue and groove walls.
This is an example of a medium sized rural open plan living room in Other with white walls, vinyl flooring, a standard fireplace, a tiled fireplace surround, multi-coloured floors and tongue and groove walls.

Kitchenette/Office/ Living space with loft above accessed via a ladder. The bookshelf has an integrated stained wood desk/dining table that can fold up and serves as sculptural artwork when the desk is not in use.
Photography: Gieves Anderson Noble Johnson Architects was honored to partner with Huseby Homes to design a Tiny House which was displayed at Nashville botanical garden, Cheekwood, for two weeks in the spring of 2021. It was then auctioned off to benefit the Swan Ball. Although the Tiny House is only 383 square feet, the vaulted space creates an incredibly inviting volume. Its natural light, high end appliances and luxury lighting create a welcoming space.

Светлая классическая кухня-гостиная, располагающая к отдыху и встрече гостей. Арочный проем придает пространству интерес и парадность, теплый желтый цвет обоев - уюта, цветочный рисунок уводит от каменных джунглей в загородные сады и покой.

Гостиная в стиле шале с печкой буржуйкой, отделка за камином натуральный камень сланец
Photo of a medium sized bohemian living room in Other with beige walls, ceramic flooring, a wood burning stove, a metal fireplace surround, a freestanding tv, brown floors, a wood ceiling and wood walls.
Photo of a medium sized bohemian living room in Other with beige walls, ceramic flooring, a wood burning stove, a metal fireplace surround, a freestanding tv, brown floors, a wood ceiling and wood walls.

Formal living room with a stone surround fire place as the focal point. A golden chandelier hangs over the seating area.
Photo of a large traditional formal enclosed living room in Columbus with white walls, dark hardwood flooring, a standard fireplace, a stone fireplace surround, no tv, brown floors, a vaulted ceiling and wainscoting.
Photo of a large traditional formal enclosed living room in Columbus with white walls, dark hardwood flooring, a standard fireplace, a stone fireplace surround, no tv, brown floors, a vaulted ceiling and wainscoting.

On arrive dans le salon par la partie la plus basse, qui est celle qui accueille la mezzanine.
L'espace est assez large pour laisser l'échelle de manière fixe, et non amovible. La vue est sympathique en arrivant, et surtout accueillante avec le salon.

This is an example of a medium sized contemporary open plan living room feature wall in Moscow with a reading nook, white walls, porcelain flooring, a standard fireplace, a tiled fireplace surround, a wall mounted tv, grey floors, exposed beams and brick walls.

Design ideas for a medium sized contemporary formal and grey and white living room feature wall in Moscow with beige walls, light hardwood flooring, a freestanding tv, beige floors and wainscoting.

Photo of a medium sized coastal open plan living room in Sydney with white walls, concrete flooring, a corner fireplace, a plastered fireplace surround, grey floors and wainscoting.

Zona salotto: Collegamento con la zona cucina tramite porta in vetro ad arco. Soppalco in legno di larice con scala retrattile in ferro e legno. Divani realizzati con materassi in lana. Travi a vista verniciate bianche. Camino passante con vetro lato sala. Proiettore e biciclette su soppalco. La parete in legno di larice chiude la cabina armadio.

Medium sized classic open plan living room in Other with white walls, carpet, a standard fireplace, a brick fireplace surround, a wall mounted tv and wood walls.

This home outside of Philadelphia was designed to be family friendly and comfortable space and is just the place to relax and spend family time as well as have enough seating for entertaining. The living room has a large sectional to cozy up with a movie or to entertain. The historic home is bright and open all while feeling collected, comfortable and cozy. The applied box molding on the living room wall adds a subtle pattern all while being a striking focal point for the room. The grand foyer is fresh and inviting and uncluttered and allows for ample space for guests to be welcomed to the home. The kitchen was refreshed to include a contrasting toned island, blue backsplash tile and bright brass fixtures and lighting

Photo of a medium sized retro open plan living room in San Francisco with porcelain flooring, a two-sided fireplace, a brick fireplace surround, no tv, black floors, exposed beams and panelled walls.
Living Room with All Types of Wall Treatment Ideas and Designs
8