Living Room with Exposed Beams Ideas and Designs
Refine by:
Budget
Sort by:Popular Today
161 - 180 of 9,044 photos
Item 1 of 2
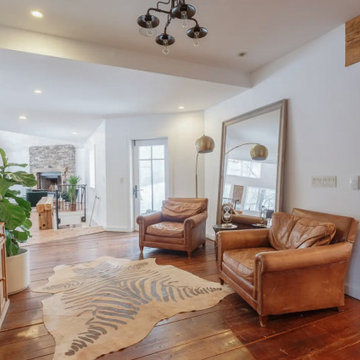
Cozy pit stop on the way to the living room or quaint sitting area before heading out for the night! Original wide-plank wood floors and vintage wood furniture pieces.
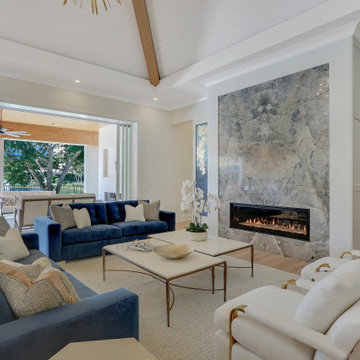
open floor plan
Expansive contemporary formal open plan living room in Miami with white walls, light hardwood flooring, a standard fireplace, no tv and exposed beams.
Expansive contemporary formal open plan living room in Miami with white walls, light hardwood flooring, a standard fireplace, no tv and exposed beams.

Stunning great room off of kitchen and front entrance. Note exposed beam work, open kitchen to great room and scullery behind the stop for dishwasher, sink and clean up surfaces.
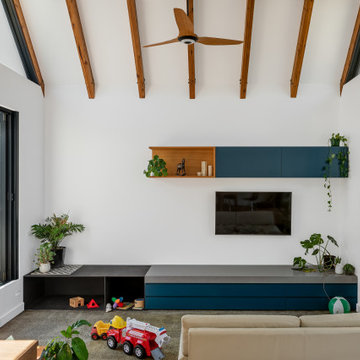
Maaemo - Mother Earth - is the name our clients adopted for their Reservoir renovation. This theme of connecting back to nature informed the design and led to the creation of a series of spaces that were intended to nurture. By using recycled materials, maximising northern light and providing strong connections to the outdoors, we were able to design a home that fosters family living with a sense of grounding and togetherness. Featuring passive solar principles, soaring exposed rafters, plentiful natural light and a snug sunken living area, this home is comfortable, energy efficient and exciting to inhabit.

Inspiration for a classic mezzanine living room in St Louis with beige walls, medium hardwood flooring, a standard fireplace, a stacked stone fireplace surround, a concealed tv, brown floors and exposed beams.
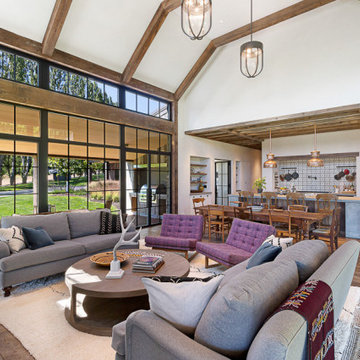
This is an example of a large classic open plan living room in Seattle with white walls, medium hardwood flooring, a standard fireplace, a stone fireplace surround, no tv, brown floors, exposed beams and a vaulted ceiling.
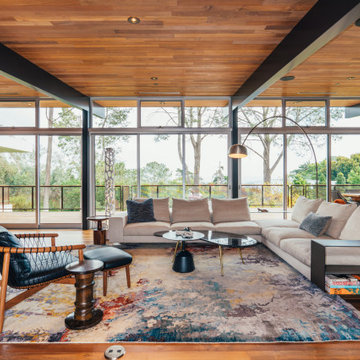
Photo of a midcentury formal open plan living room with medium hardwood flooring, exposed beams and a wood ceiling.

A warm fireplace makes residents feel cozy as they take in the views of the snowy landscape beyond.
PrecisionCraft Log & Timber Homes. Image Copyright: Longviews Studios, Inc
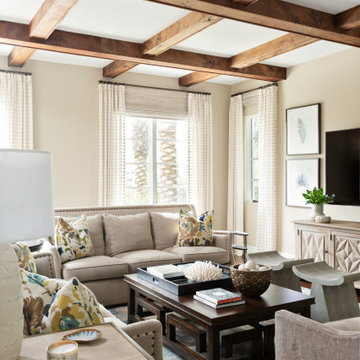
Photo of a large mediterranean living room in Tampa with beige walls, medium hardwood flooring, a wall mounted tv, brown floors and exposed beams.
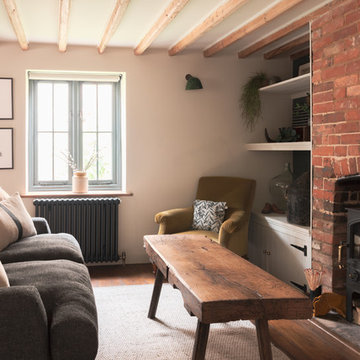
Reclaimed oak from a local architectural salvage yard was purchased for the floors. The wall light and armchair are vintage. The chair was reupholstered in Designers Guild velvet and a hand-printed cushion was designed in bespoke colours. Original ceiling beams and exposed brick chimney breast add texture. The charcoal tweed sofa is from Sofa.com and the sofa cushions are vintage. The framed prints are by local artist Jac Scott.

This 5 BR, 5.5 BA residence was conceived, built and decorated within six months. Designed for use by multiple parties during simultaneous vacations and/or golf retreats, it offers five master suites, all with king-size beds, plus double vanities in private baths. Fabrics used are highly durable, like indoor/outdoor fabrics and leather. Sliding glass doors in the primary gathering area stay open when the weather allows.
A Bonisolli Photography

The cantilevered living room of this incredible mid century modern home still features the original wood wall paneling and brick floors. We were so fortunate to have these amazing original features to work with. Our design team brought in a new modern light fixture, MCM furnishings, lamps and accessories. We utilized the client's existing rug and pulled our room's inspiration colors from it. Bright citron yellow accents add a punch of color to the room. The surrounding built-in bookcases are also original to the room.
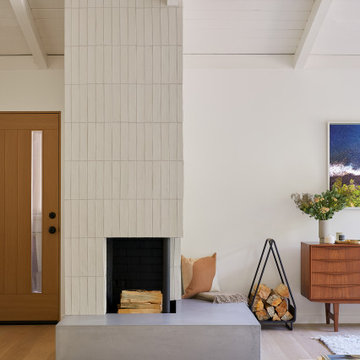
What started as a kitchen and two-bathroom remodel evolved into a full home renovation plus conversion of the downstairs unfinished basement into a permitted first story addition, complete with family room, guest suite, mudroom, and a new front entrance. We married the midcentury modern architecture with vintage, eclectic details and thoughtful materials.
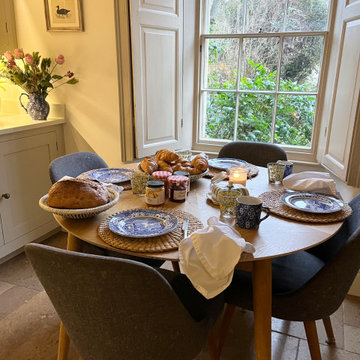
Medium sized rural living room in Gloucestershire with limestone flooring, beige floors and exposed beams.

In transforming their Aspen retreat, our clients sought a departure from typical mountain decor. With an eclectic aesthetic, we lightened walls and refreshed furnishings, creating a stylish and cosmopolitan yet family-friendly and down-to-earth haven.
This living room transformation showcases modern elegance. With an updated fireplace, ample seating, and luxurious neutral furnishings, the space exudes sophistication. A statement three-piece center table arrangement adds flair, while the bright, airy ambience invites relaxation.
---Joe McGuire Design is an Aspen and Boulder interior design firm bringing a uniquely holistic approach to home interiors since 2005.
For more about Joe McGuire Design, see here: https://www.joemcguiredesign.com/
To learn more about this project, see here:
https://www.joemcguiredesign.com/earthy-mountain-modern
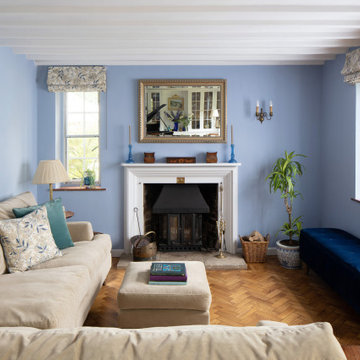
Photo of a small traditional enclosed living room curtain in Kent with a music area, blue walls, medium hardwood flooring, a wood burning stove, a wooden fireplace surround, brown floors and exposed beams.
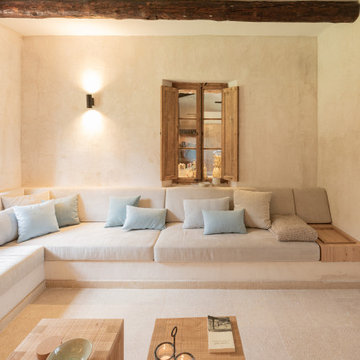
Wunderschönes offenes Wohnzimmer mit verstecktem TV.
Design ideas for a large mediterranean open plan living room in Palma de Mallorca with beige walls, travertine flooring, a concealed tv, beige floors and exposed beams.
Design ideas for a large mediterranean open plan living room in Palma de Mallorca with beige walls, travertine flooring, a concealed tv, beige floors and exposed beams.
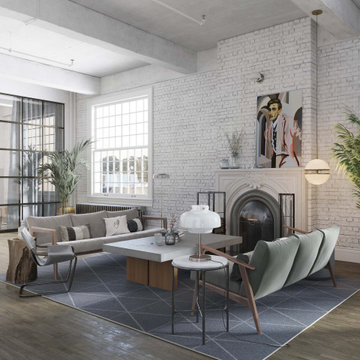
Enter a realm of sophistication in this living room masterpiece, artfully designed by Arsight in a stylish Chelsea apartment, New York City. Scandinavian armchairs, poised on parquet flooring, invite a moment's rest, while the exposed brick wall and ceiling radiate a timeless allure. A plush rug anchors the space, beautifully accented by curated mental art and a cozy fireplace. Lose yourself in the lavish white setting, bathed in light from a pendant lamp, and seek comfort on the inviting sofa and armchair in this open, well-lit, and welcoming retreat.

This room used to house the kitchen. We created a glass extension to the views at the rear of the house to create a new kitchen and make this the formal medical room-cum-living area.
The barns, deep walls and original ceiling beams fully exposed (an no longer structural - thanks to a steel inner frame). Allowing a more contemporary interior look, with media wall and ribbon gas fireplace also housing a bespoke media wall for the 65" TV and sound bar. Deeply textured and with bronze accents. Matching L-shaped dark blue sofas and petrified wood side tables compliment the offset bronze and glass coffee table.

Interior Design Scottsdale
This is an example of a traditional living room in Phoenix with white walls, medium hardwood flooring, a standard fireplace, brown floors, exposed beams, a vaulted ceiling, a wood ceiling and a tiled fireplace surround.
This is an example of a traditional living room in Phoenix with white walls, medium hardwood flooring, a standard fireplace, brown floors, exposed beams, a vaulted ceiling, a wood ceiling and a tiled fireplace surround.
Living Room with Exposed Beams Ideas and Designs
9