Living Space with All Types of Ceiling Ideas and Designs
Refine by:
Budget
Sort by:Popular Today
121 - 140 of 45,446 photos
Item 1 of 2

This warm, elegant, and inviting great room is complete with rich patterns, textures, fabrics, wallpaper, stone, and a large custom multi-light chandelier that is suspended above. The two way fireplace is covered in stone and the walls on either side are covered in a knot fabric wallpaper that adds a subtle and sophisticated texture to the space. A mixture of cool and warm tones makes this space unique and interesting. The space is anchored with a sectional that has an abstract pattern around the back and sides, two swivel chairs and large rectangular coffee table. The large sliders collapse back to the wall connecting the interior and exterior living spaces to create a true indoor/outdoor living experience. The cedar wood ceiling adds additional warmth to the home.
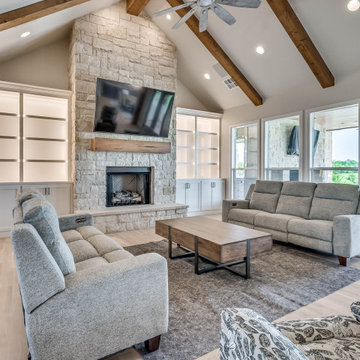
Farmhouse living room with cathedral ceiling, built-in bookcases and fireplace.
Inspiration for a large rural open plan living room in Oklahoma City with beige walls, light hardwood flooring, all types of fireplace, a stone fireplace surround, a wall mounted tv and a vaulted ceiling.
Inspiration for a large rural open plan living room in Oklahoma City with beige walls, light hardwood flooring, all types of fireplace, a stone fireplace surround, a wall mounted tv and a vaulted ceiling.

Inspiration for a large rural open plan living room in Jacksonville with white walls, light hardwood flooring, a standard fireplace, a brick fireplace surround, a wall mounted tv, brown floors, exposed beams, a reading nook and panelled walls.

Inspiration for a small scandi open plan living room feature wall in Cardiff with blue walls, light hardwood flooring, a standard fireplace, a metal fireplace surround, a freestanding tv and exposed beams.

Faultless is how the judges described this beautiful home. Masterfully constructed with a layout designed to maximise the northern light and shield the outdoor areas from the weather. This home radiated class and elegance with excellent ambience and aesthetic throughout.

Conception architecturale d’un domaine agricole éco-responsable à Grosseto. Au coeur d’une oliveraie de 12,5 hectares composée de 2400 oliviers, ce projet jouit à travers ses larges ouvertures en arcs d'une vue imprenable sur la campagne toscane alentours. Ce projet respecte une approche écologique de la construction, du choix de matériaux, ainsi les archétypes de l‘architecture locale.
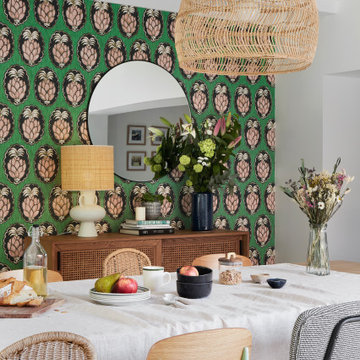
Photo of a bohemian games room in Nantes with green walls, light hardwood flooring, beige floors and exposed beams.
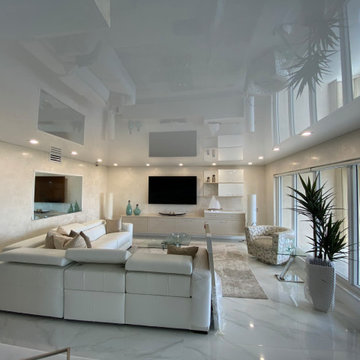
High Gloss Stretch Ceilings are sheets of PVC ceiling that are stretched over aluminum railings. Check out how cool they look!
Medium sized traditional formal open plan living room in Miami with white walls, marble flooring, a wall mounted tv, white floors, a wallpapered ceiling and wallpapered walls.
Medium sized traditional formal open plan living room in Miami with white walls, marble flooring, a wall mounted tv, white floors, a wallpapered ceiling and wallpapered walls.
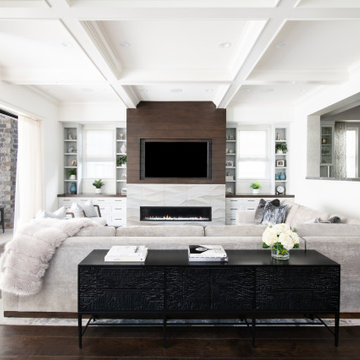
This is an example of a classic open plan games room in Los Angeles with white walls, dark hardwood flooring, a wall mounted tv, brown floors and a coffered ceiling.

Photography by Golden Gate Creative
This is an example of a medium sized country open plan games room in San Francisco with white walls, medium hardwood flooring, no fireplace, a built-in media unit, brown floors, a coffered ceiling and wood walls.
This is an example of a medium sized country open plan games room in San Francisco with white walls, medium hardwood flooring, no fireplace, a built-in media unit, brown floors, a coffered ceiling and wood walls.
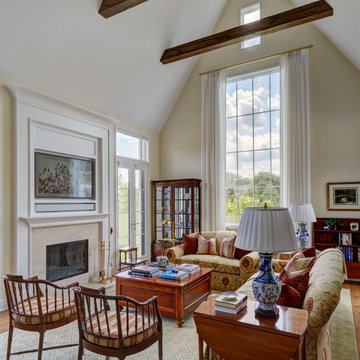
Design ideas for a large rural open plan living room in Chicago with a reading nook, white walls, light hardwood flooring, a standard fireplace, a stone fireplace surround, a built-in media unit, brown floors and a vaulted ceiling.

Beautiful great room remodel
This is an example of a large rural open plan living room in Portland with white walls, laminate floors, a standard fireplace, a brick fireplace surround, a built-in media unit, brown floors and a vaulted ceiling.
This is an example of a large rural open plan living room in Portland with white walls, laminate floors, a standard fireplace, a brick fireplace surround, a built-in media unit, brown floors and a vaulted ceiling.
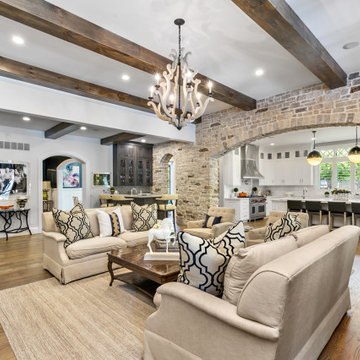
Interior design by others
Our architecture team was proud to design this traditional, cottage inspired home that is tucked within a developed residential location in St. Louis County. The main levels account for 6097 Sq Ft and an additional 1300 Sq Ft was reserved for the lower level. The homeowner requested a unique design that would provide backyard privacy from the street and an open floor plan in public spaces, but privacy in the master suite.
Challenges of this home design included a narrow corner lot build site, building height restrictions and corner lot setback restrictions. The floorplan design was tailored to this corner lot and oriented to take full advantage of southern sun in the rear courtyard and pool terrace area.
There are many notable spaces and visual design elements of this custom 5 bedroom, 5 bathroom brick cottage home. A mostly brick exterior with cut stone entry surround and entry terrace gardens helps create a cozy feel even before entering the home. Special spaces like a covered outdoor lanai, private southern terrace and second floor study nook create a pleasurable every-day living environment. For indoor entertainment, a lower level rec room, gallery, bar, lounge, and media room were also planned.

Our remodeled 1994 Deck House was a stunning hit with our clients. All original moulding, trim, truss systems, exposed posts and beams and mahogany windows were kept in tact and refinished as requested. All wood ceilings in each room were painted white to brighten and lift the interiors. This is the view looking from the living room toward the kitchen. Our mid-century design is timeless and remains true to the modernism movement.

2021 - 3,100 square foot Coastal Farmhouse Style Residence completed with French oak hardwood floors throughout, light and bright with black and natural accents.
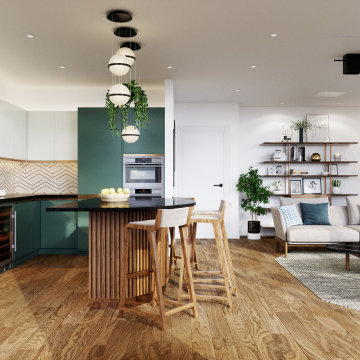
This modern interior was designed with a Japanese touch, and with special attention to natural materials and fabrics. The integrated kitchen with its custom-made island – serving as a dining table – creates a large open space perfect for preparing and serving lively dinners.

Full view of living room area.
This is an example of a contemporary living room in Kansas City with medium hardwood flooring and exposed beams.
This is an example of a contemporary living room in Kansas City with medium hardwood flooring and exposed beams.

The mid century living room is punctuated with deep blue accents that coordinate with the deep blue and walnut kitchen cabinets in the open living space. A mid century sofa with wood sides and back grounds the space, while a sunburst mirror and modern art provide additional character.
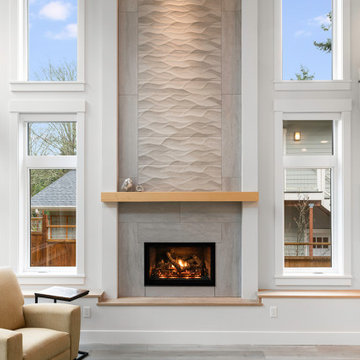
Architect: Grouparchitect. Photographer credit: © 2021 AMF Photography
This is an example of a medium sized contemporary open plan living room in Seattle with white walls, medium hardwood flooring, a standard fireplace, a tiled fireplace surround, grey floors and a vaulted ceiling.
This is an example of a medium sized contemporary open plan living room in Seattle with white walls, medium hardwood flooring, a standard fireplace, a tiled fireplace surround, grey floors and a vaulted ceiling.

This is an example of a large classic open plan games room in Chicago with white walls, dark hardwood flooring, a standard fireplace, a tiled fireplace surround, a wall mounted tv, brown floors and a coffered ceiling.
Living Space with All Types of Ceiling Ideas and Designs
7



