Midcentury Bathroom Ideas and Designs
Refine by:
Budget
Sort by:Popular Today
141 - 160 of 29,363 photos
Item 1 of 4
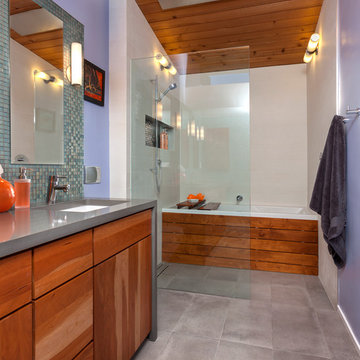
Remodel of a Midcentury bathroom. The original space was expanded by 12 sf to accommodate a new layout which included a new bath tub, double vanity sink, glass enclosed shower and wall mounted toilet.
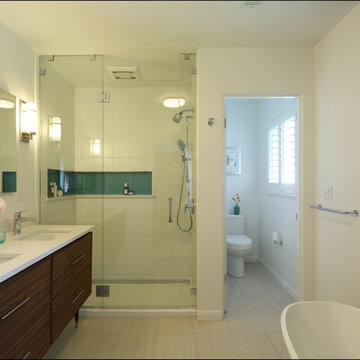
A mid-century master bath with soaking tub, walk in shower, powder room and his & hers sinks. Design by Kristyn Bester. Photos by Photo Art Portraits

Olive ash veneer vanity cabinet floats above the grey tile floor, complementing a green tiled shower.
photography by adam rouse
Inspiration for a small midcentury ensuite half tiled bathroom in San Francisco with a submerged sink, flat-panel cabinets, light wood cabinets, solid surface worktops, an alcove shower, a one-piece toilet, green tiles, ceramic tiles and porcelain flooring.
Inspiration for a small midcentury ensuite half tiled bathroom in San Francisco with a submerged sink, flat-panel cabinets, light wood cabinets, solid surface worktops, an alcove shower, a one-piece toilet, green tiles, ceramic tiles and porcelain flooring.
Find the right local pro for your project
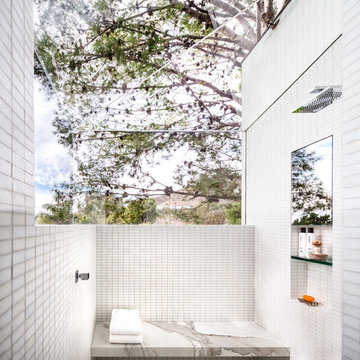
Expansive retro ensuite bathroom in Los Angeles with a walk-in shower, white tiles, mosaic tiles, white walls, ceramic flooring, a wall niche and a shower bench.
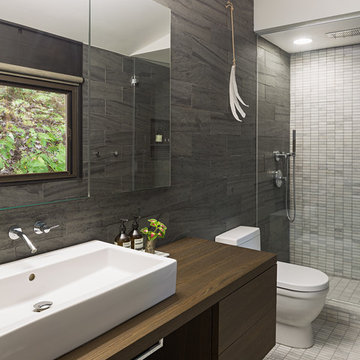
Sam Oberter Photography
Design ideas for a retro bathroom in Philadelphia with a vessel sink, flat-panel cabinets, dark wood cabinets, an alcove shower, grey tiles and slate tiles.
Design ideas for a retro bathroom in Philadelphia with a vessel sink, flat-panel cabinets, dark wood cabinets, an alcove shower, grey tiles and slate tiles.
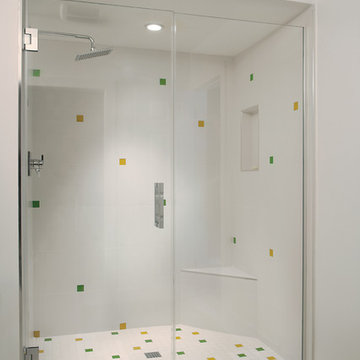
Joe Cotitta
Design ideas for a large midcentury bathroom in Phoenix with an alcove shower, white tiles, ceramic tiles, white walls and ceramic flooring.
Design ideas for a large midcentury bathroom in Phoenix with an alcove shower, white tiles, ceramic tiles, white walls and ceramic flooring.

Eric Rorer
Inspiration for a medium sized retro ensuite wet room bathroom in San Francisco with a submerged sink, flat-panel cabinets, a submerged bath, white walls, medium hardwood flooring, black floors, an open shower, light wood cabinets and marble worktops.
Inspiration for a medium sized retro ensuite wet room bathroom in San Francisco with a submerged sink, flat-panel cabinets, a submerged bath, white walls, medium hardwood flooring, black floors, an open shower, light wood cabinets and marble worktops.
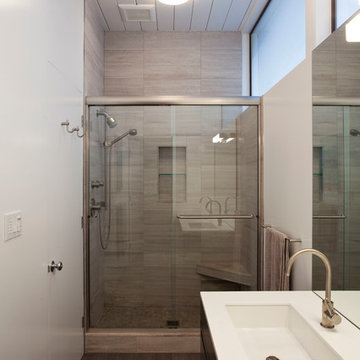
How do you expand an L shaped Eichler with the challenge of extending a long dark entry? Klopf Architecture's solution, to design a light filled atrium in the hallway to open up the bedroom expansion with green plants, sky lights and a glass wall. Not to mention the thoughtfulness of a blind door with wood siding similar to the rest of the home.
Klopf Architecture Project Team: John Klopf, AIA, Geoff Campen, Jeffrey Prose, and Angela Todorova
Contractor: William Lowe Construction
Photography ©2013 Mariko Reed
Location: Palo Alto, CA
Year completed: 2013

Robert Schwerdt
This is an example of a large retro shower room bathroom in Other with a freestanding bath, a trough sink, flat-panel cabinets, dark wood cabinets, concrete worktops, green tiles, beige walls, a two-piece toilet, porcelain flooring, beige floors, a corner shower, an open shower and cement tiles.
This is an example of a large retro shower room bathroom in Other with a freestanding bath, a trough sink, flat-panel cabinets, dark wood cabinets, concrete worktops, green tiles, beige walls, a two-piece toilet, porcelain flooring, beige floors, a corner shower, an open shower and cement tiles.
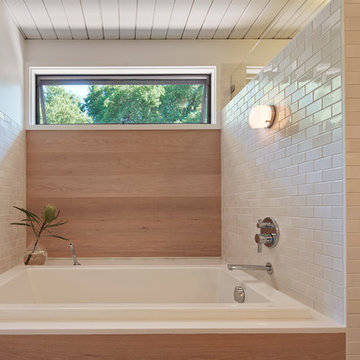
The Master Bathroom was reconfigured both enlarging it and creating a master suite. Within is a custom tub and shower enclosure. Custom tub has a ceramic Heath tile surround and du chateau flooring on the wall.
Bruce Damonte Photography
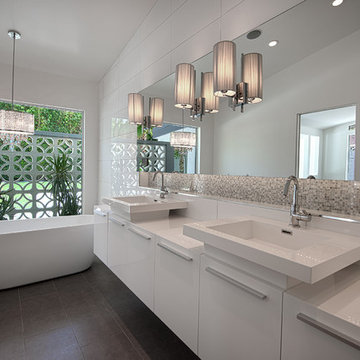
Ketchum Photography
This is an example of a retro bathroom in Other with a vessel sink, flat-panel cabinets, white cabinets, a freestanding bath, grey tiles and mosaic tiles.
This is an example of a retro bathroom in Other with a vessel sink, flat-panel cabinets, white cabinets, a freestanding bath, grey tiles and mosaic tiles.
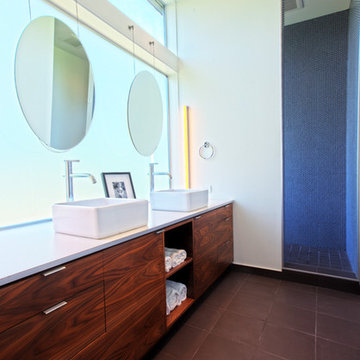
Architecture by Coop 15 Architecture
www.coop15.com
Interior Design by Robin Chell
www.robinchelldesign.com
Retro bathroom in Seattle with a vessel sink.
Retro bathroom in Seattle with a vessel sink.

custom made vanity cabinet
Design ideas for a large midcentury ensuite wet room bathroom in Little Rock with dark wood cabinets, a freestanding bath, white tiles, porcelain tiles, white walls, porcelain flooring, engineered stone worktops, blue floors, a hinged door, white worktops, double sinks, a freestanding vanity unit, a submerged sink and flat-panel cabinets.
Design ideas for a large midcentury ensuite wet room bathroom in Little Rock with dark wood cabinets, a freestanding bath, white tiles, porcelain tiles, white walls, porcelain flooring, engineered stone worktops, blue floors, a hinged door, white worktops, double sinks, a freestanding vanity unit, a submerged sink and flat-panel cabinets.

Kim Serveau
Inspiration for a small retro shower room bathroom in San Francisco with an integrated sink, flat-panel cabinets, medium wood cabinets, an alcove shower, blue tiles, glass tiles, grey walls and ceramic flooring.
Inspiration for a small retro shower room bathroom in San Francisco with an integrated sink, flat-panel cabinets, medium wood cabinets, an alcove shower, blue tiles, glass tiles, grey walls and ceramic flooring.

Remodeling the master bath provided many design challenges. The long and narrow space was visually expanded by removing an impeding large linen closet from the space. The additional space allowed for two sinks where there was previously only one. In addition, the long and narrow window in the bath provided amazing natural light, but made it difficult to incorporate vanity mirrors that were tall enough. The designer solved this issue by incorporating pivoting mirrors that mounted just below the long window. Finally, a custom walnut vanity was designed to utilize every inch of space. The vanity front steps in and out on the ends to make access by the toilet area more functional and spacious. A large shower with a built in quartz shower seat and hand held shower wand provide touch of luxury. Finally, the ceramic floor tile design provides a mid century punch without overpowering the tranquil space.

This is an example of a small midcentury family bathroom in San Francisco with dark wood cabinets, a shower/bath combination, a one-piece toilet, white tiles, white walls, porcelain flooring, a submerged sink, marble worktops, grey floors, a hinged door, grey worktops, a single sink and a floating vanity unit.
Midcentury Bathroom Ideas and Designs

Inspiration for a small retro ensuite bathroom in Portland with all styles of cabinet, all types of cabinet finish, a built-in bath, all types of shower, white tiles, ceramic tiles, a built-in sink, a shower curtain, a single sink and a freestanding vanity unit.
8
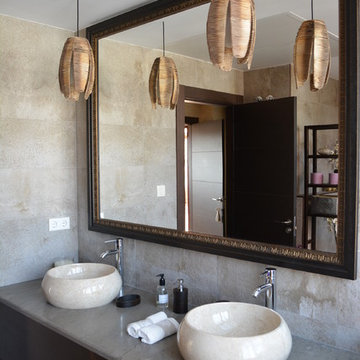
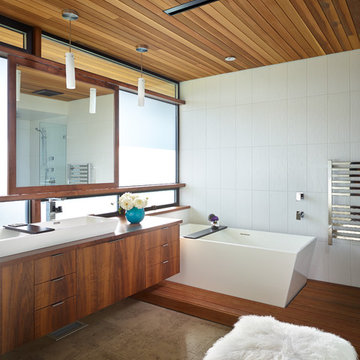
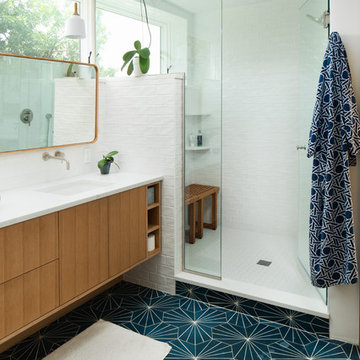

 Shelves and shelving units, like ladder shelves, will give you extra space without taking up too much floor space. Also look for wire, wicker or fabric baskets, large and small, to store items under or next to the sink, or even on the wall.
Shelves and shelving units, like ladder shelves, will give you extra space without taking up too much floor space. Also look for wire, wicker or fabric baskets, large and small, to store items under or next to the sink, or even on the wall.  The sink, the mirror, shower and/or bath are the places where you might want the clearest and strongest light. You can use these if you want it to be bright and clear. Otherwise, you might want to look at some soft, ambient lighting in the form of chandeliers, short pendants or wall lamps. You could use accent lighting around your midcentury bath in the form to create a tranquil, spa feel, as well.
The sink, the mirror, shower and/or bath are the places where you might want the clearest and strongest light. You can use these if you want it to be bright and clear. Otherwise, you might want to look at some soft, ambient lighting in the form of chandeliers, short pendants or wall lamps. You could use accent lighting around your midcentury bath in the form to create a tranquil, spa feel, as well. 