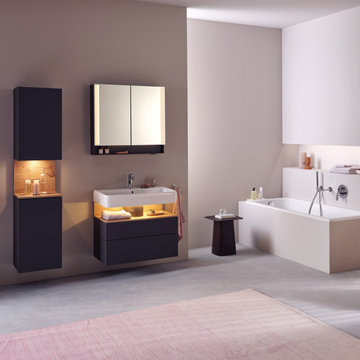Modern Bathroom Ideas and Designs
Refine by:
Budget
Sort by:Popular Today
121 - 140 of 350,091 photos

The master bath features floating, custom-designed oak vanities, vessel sinks and a free-standing soaking tub, which is matte white inside with a bold black gloss exterior. Architecture and interior design by Pierre Hoppenot, Studio PHH Architects.

Design ideas for a large modern grey and white ensuite bathroom in Munich with flat-panel cabinets, light wood cabinets, a built-in bath, a built-in shower, a two-piece toilet, beige tiles, ceramic tiles, grey walls, pebble tile flooring, a vessel sink, wooden worktops, beige floors, an open shower, double sinks, a floating vanity unit and wood walls.

Large and modern master bathroom primary bathroom. Grey and white marble paired with warm wood flooring and door. Expansive curbless shower and freestanding tub sit on raised platform with LED light strip. Modern glass pendants and small black side table add depth to the white grey and wood bathroom. Large skylights act as modern coffered ceiling flooding the room with natural light.
Find the right local pro for your project

Design ideas for a small modern ensuite wet room bathroom in New York with freestanding cabinets, brown cabinets, a corner bath, a one-piece toilet, grey tiles, ceramic tiles, grey walls, ceramic flooring, an integrated sink, concrete worktops, grey floors, a sliding door, grey worktops, a single sink and a freestanding vanity unit.

Photo of a medium sized modern ensuite bathroom in Los Angeles with shaker cabinets, white cabinets, a walk-in shower, a one-piece toilet, white tiles, metro tiles, white walls, marble flooring, a submerged sink, quartz worktops, grey floors, a hinged door, grey worktops, a wall niche, double sinks and a built in vanity unit.
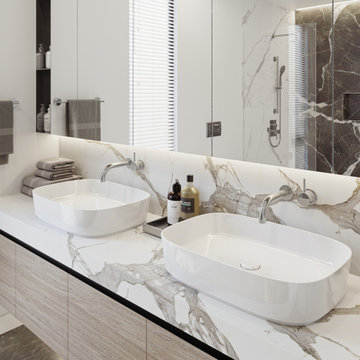
Bathroom Remodel
Inspiration for a modern bathroom in San Francisco with flat-panel cabinets, medium wood cabinets, a built-in shower, porcelain flooring, a vessel sink, tiled worktops, grey floors, a hinged door, white worktops, double sinks and a floating vanity unit.
Inspiration for a modern bathroom in San Francisco with flat-panel cabinets, medium wood cabinets, a built-in shower, porcelain flooring, a vessel sink, tiled worktops, grey floors, a hinged door, white worktops, double sinks and a floating vanity unit.
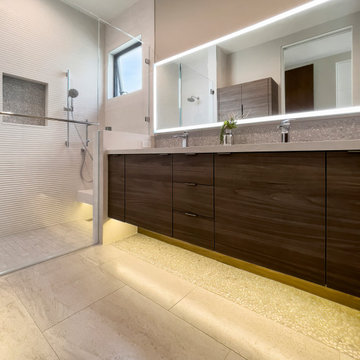
Inspiration for a medium sized modern shower room bathroom in Los Angeles with flat-panel cabinets, brown cabinets, a built-in shower, white tiles, ceramic tiles, grey walls, porcelain flooring, a submerged sink, engineered stone worktops, grey floors, a hinged door, white worktops, double sinks and a floating vanity unit.
Reload the page to not see this specific ad anymore

Guest bathroom with white walls, two integrated sinks, flat panel cabinets, black plumbing fixtures, and black wall sconces.
Design ideas for a large modern family bathroom in Austin with flat-panel cabinets, grey cabinets, an alcove shower, beige tiles, white walls, an integrated sink, beige floors, a hinged door, white worktops, double sinks and a built in vanity unit.
Design ideas for a large modern family bathroom in Austin with flat-panel cabinets, grey cabinets, an alcove shower, beige tiles, white walls, an integrated sink, beige floors, a hinged door, white worktops, double sinks and a built in vanity unit.
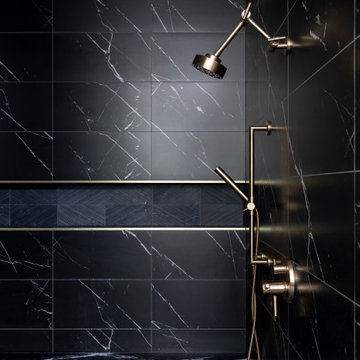
Photo of a modern ensuite bathroom in Dallas with white walls, porcelain flooring, quartz worktops, black floors, a hinged door and black worktops.

Inspiration for a medium sized modern ensuite bathroom in Los Angeles with flat-panel cabinets, light wood cabinets, a walk-in shower, a one-piece toilet, white tiles, metro tiles, white walls, wood-effect flooring, a submerged sink, engineered stone worktops, black floors, an open shower, white worktops, a wall niche, a single sink and a freestanding vanity unit.

Design ideas for a small modern ensuite bathroom in Chicago with shaker cabinets, blue cabinets, a built-in bath, a shower/bath combination, a one-piece toilet, white tiles, ceramic tiles, white walls, marble flooring, a console sink, quartz worktops, white floors, a shower curtain, white worktops, a wall niche, double sinks, a built in vanity unit and a vaulted ceiling.

Feature wall on a corner freestanding bathtub.
A serene master ensuite with modern black hardware, a large corner glass shower. Large format tiles for a clean modern look, contrasted with mini chevron creating subtle texture and pattern. A dark blue vanity for brings a trendy highlight that is not over powering.

Design ideas for a medium sized modern grey and white bathroom in Miami with double sinks, a freestanding vanity unit, flat-panel cabinets, brown cabinets, a one-piece toilet, multi-coloured tiles, marble tiles, multi-coloured walls, mosaic tile flooring, a built-in sink, granite worktops, multi-coloured floors, a hinged door, white worktops and a drop ceiling.
Reload the page to not see this specific ad anymore

For the steam shower, we carried the matte grey porcelain tiles from the floor onto the walls for a really continuous, cohesive feel. A simple, black mosaic tile creates a bold contrast in the space while maintaining a sleek and modern aesthetic. We completed the design with custom glass doors and polished chrome plumbing fixtures.
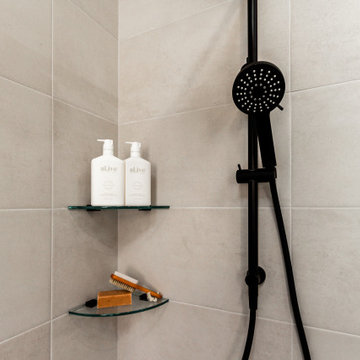
This is an example of a large modern ensuite bathroom in Sydney with flat-panel cabinets, light wood cabinets, a corner bath, a walk-in shower, a two-piece toilet, grey tiles, grey walls, terrazzo flooring, a vessel sink, wooden worktops, an open shower, double sinks and a floating vanity unit.

Refined, Simplicity, Serenity. Just a few words that describe this incredible remodel that our team just finished. With its clean lines, open concept and natural light, this bathroom is a master piece of minimalist design.
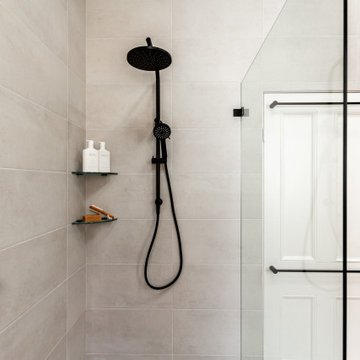
Design ideas for a large modern ensuite bathroom in Sydney with flat-panel cabinets, light wood cabinets, a corner bath, a walk-in shower, a two-piece toilet, grey tiles, grey walls, terrazzo flooring, a vessel sink, wooden worktops, an open shower, double sinks and a floating vanity unit.
Modern Bathroom Ideas and Designs
Reload the page to not see this specific ad anymore

Design ideas for a medium sized modern ensuite bathroom in DC Metro with shaker cabinets, blue cabinets, an alcove shower, a one-piece toilet, white tiles, marble tiles, white walls, marble flooring, a console sink, granite worktops, white floors, a sliding door, white worktops, a wall niche, a single sink and a built in vanity unit.

Design ideas for a small modern ensuite bathroom in Chicago with beaded cabinets, medium wood cabinets, an alcove shower, a one-piece toilet, black tiles, porcelain tiles, white walls, porcelain flooring, a submerged sink, quartz worktops, black floors, a hinged door, black worktops, a wall niche, a single sink and a built in vanity unit.

Welcome to the Grove Street Master Bathroom Wellness Retreat. We designed this bathroom with the Lotus being the center of the design. This is our Dark Bronze finish with coordinating light, with a customized Engineered Quartz Benchtop. It also features a curbless design and shelving behind the feature wall. If you'd like to know more check out our website www.hollspa.com.
7
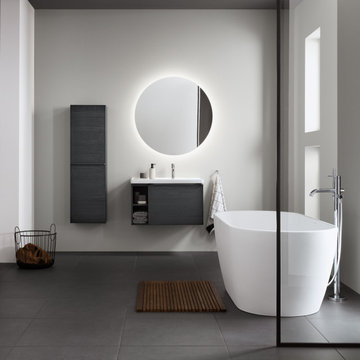
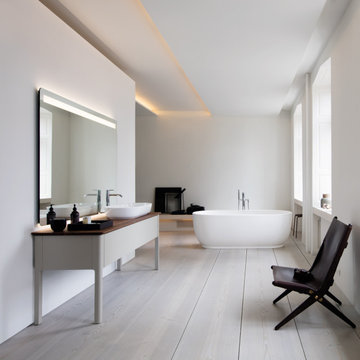

 Shelves and shelving units, like ladder shelves, will give you extra space without taking up too much floor space. Also look for wire, wicker or fabric baskets, large and small, to store items under or next to the sink, or even on the wall.
Shelves and shelving units, like ladder shelves, will give you extra space without taking up too much floor space. Also look for wire, wicker or fabric baskets, large and small, to store items under or next to the sink, or even on the wall.  The sink, the mirror, shower and/or bath are the places where you might want the clearest and strongest light. You can use these if you want it to be bright and clear. Otherwise, you might want to look at some soft, ambient lighting in the form of chandeliers, short pendants or wall lamps. You could use accent lighting around your modern bath in the form to create a tranquil, spa feel, as well.
The sink, the mirror, shower and/or bath are the places where you might want the clearest and strongest light. You can use these if you want it to be bright and clear. Otherwise, you might want to look at some soft, ambient lighting in the form of chandeliers, short pendants or wall lamps. You could use accent lighting around your modern bath in the form to create a tranquil, spa feel, as well. 
