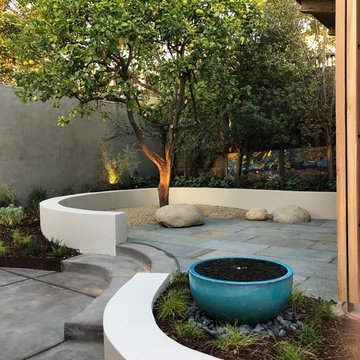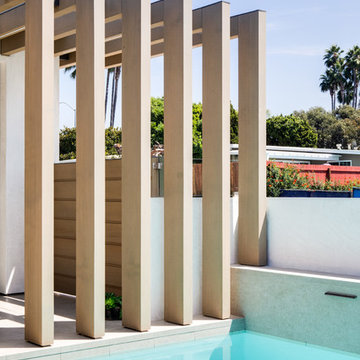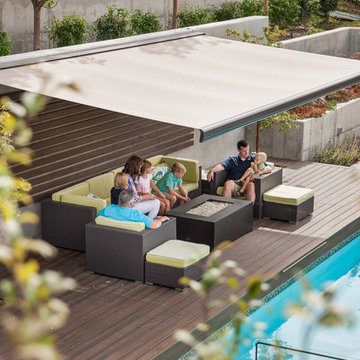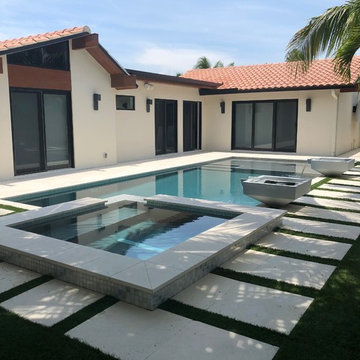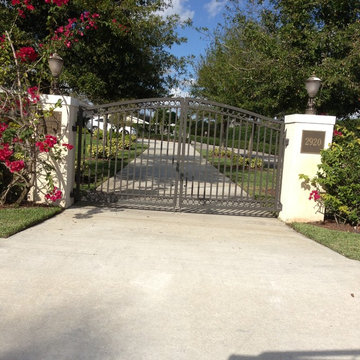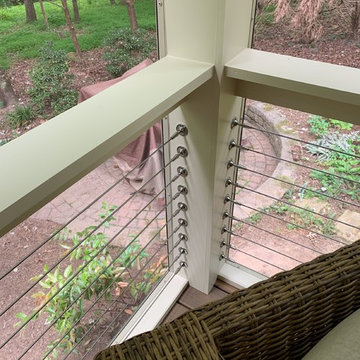Modern Garden and Outdoor Space Ideas and Designs
Refine by:
Budget
Sort by:Popular Today
161 - 180 of 237,241 photos
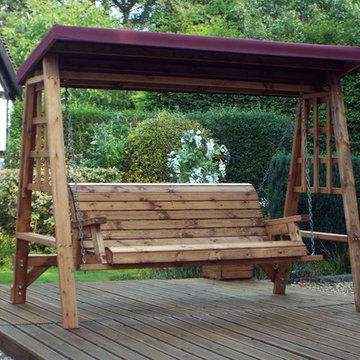
Outdoor Wooden Swing Seats are the perfect addition to British gardens. They offer compelling stylish outdoor seating. If you love spending, afternoons or evenings in the garden then swing seats are perfect for you.
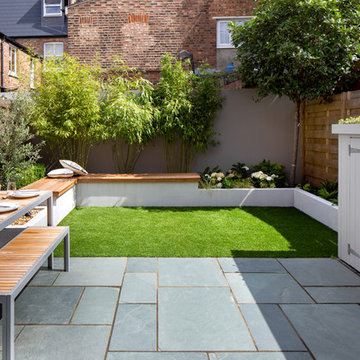
West London Garden design. Family friendly. Low maintenance. Small budget.
Design ideas for a small modern back xeriscape partial sun garden in London with concrete paving.
Design ideas for a small modern back xeriscape partial sun garden in London with concrete paving.
Find the right local pro for your project
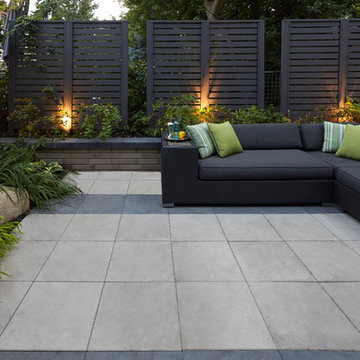
Inspiration for a modern patio in Toronto with concrete slabs and no cover.
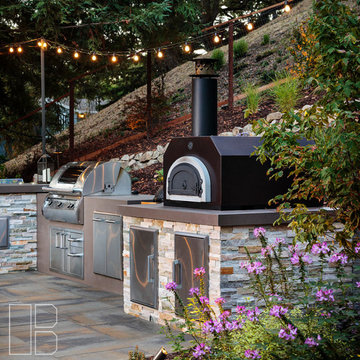
Chicago Brick Pizza Oven!
Floating Neolith Bench with Firepit. 2019 Clca Judges Award, for best overall project entered. Modern Garden With a twist, the client requested a modern design, but also wanted lots of food production and cut flowers.

This modern home, near Cedar Lake, built in 1900, was originally a corner store. A massive conversion transformed the home into a spacious, multi-level residence in the 1990’s.
However, the home’s lot was unusually steep and overgrown with vegetation. In addition, there were concerns about soil erosion and water intrusion to the house. The homeowners wanted to resolve these issues and create a much more useable outdoor area for family and pets.
Castle, in conjunction with Field Outdoor Spaces, designed and built a large deck area in the back yard of the home, which includes a detached screen porch and a bar & grill area under a cedar pergola.
The previous, small deck was demolished and the sliding door replaced with a window. A new glass sliding door was inserted along a perpendicular wall to connect the home’s interior kitchen to the backyard oasis.
The screen house doors are made from six custom screen panels, attached to a top mount, soft-close track. Inside the screen porch, a patio heater allows the family to enjoy this space much of the year.
Concrete was the material chosen for the outdoor countertops, to ensure it lasts several years in Minnesota’s always-changing climate.
Trex decking was used throughout, along with red cedar porch, pergola and privacy lattice detailing.
The front entry of the home was also updated to include a large, open porch with access to the newly landscaped yard. Cable railings from Loftus Iron add to the contemporary style of the home, including a gate feature at the top of the front steps to contain the family pets when they’re let out into the yard.
Tour this project in person, September 28 – 29, during the 2019 Castle Home Tour!
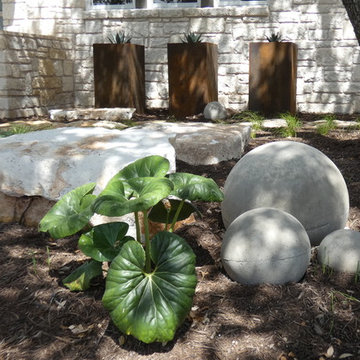
Modern side xeriscape garden in Austin with a potted garden and concrete paving.

The front-facing pool and elevated courtyard becomes the epicenter of the entry experience and the focal point of the living spaces.
Photo of a medium sized modern front rectangular above ground swimming pool in Tampa with a water feature and concrete paving.
Photo of a medium sized modern front rectangular above ground swimming pool in Tampa with a water feature and concrete paving.
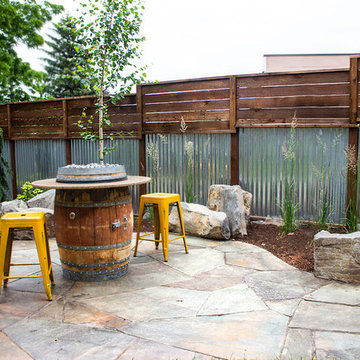
This sloped garden was transforming into a modern outdoor retreat with a raised outdoor kitchen and dining area, hot tub, steel raised planters, and a flagstone patio with a fire table. Creative plant placement provides privacy from close urban neighbors and makes this space feel a world away.
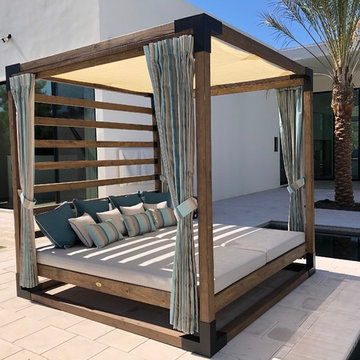
Custom made Cabana made by Decor-Team. using Sunbrella fabrics.
Photo of a modern back custom shaped swimming pool in Phoenix.
Photo of a modern back custom shaped swimming pool in Phoenix.
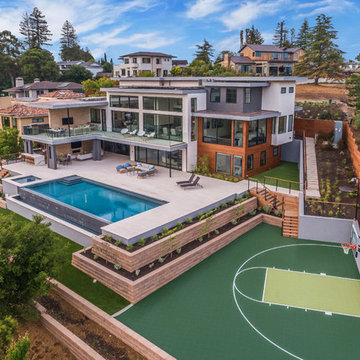
A luxury estate designed to enjoy the outdoors, as much as the indoors. This fine line is blended together with the use of the wall to wall glass to enjoy the backyard views.
The backyard is built in steps to respect the hills it sits on.
The backyard is the epitome of outdoor living & entertaining. A lap pool, jacuzzi, outdoor kitchen accompanied by a basketball court for those sports lovers.
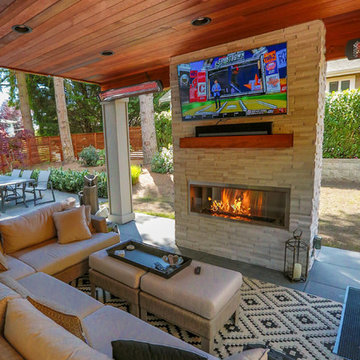
This project is a skillion style roof with an outdoor kitchen, entertainment, heaters, and gas fireplace! It has a super modern look with the white stone on the kitchen and fireplace that complements the house well.
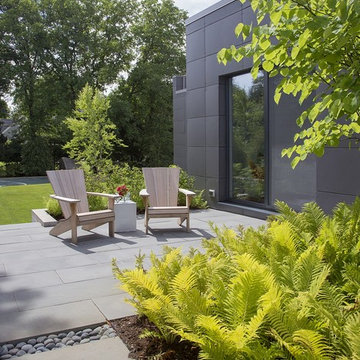
ZeroEnergy Design (ZED) created this modern home for a progressive family in the desirable community of Lexington.
Thoughtful Land Connection. The residence is carefully sited on the infill lot so as to create privacy from the road and neighbors, while cultivating a side yard that captures the southern sun. The terraced grade rises to meet the house, allowing for it to maintain a structured connection with the ground while also sitting above the high water table. The elevated outdoor living space maintains a strong connection with the indoor living space, while the stepped edge ties it back to the true ground plane. Siting and outdoor connections were completed by ZED in collaboration with landscape designer Soren Deniord Design Studio.
Exterior Finishes and Solar. The exterior finish materials include a palette of shiplapped wood siding, through-colored fiber cement panels and stucco. A rooftop parapet hides the solar panels above, while a gutter and site drainage system directs rainwater into an irrigation cistern and dry wells that recharge the groundwater.
Cooking, Dining, Living. Inside, the kitchen, fabricated by Henrybuilt, is located between the indoor and outdoor dining areas. The expansive south-facing sliding door opens to seamlessly connect the spaces, using a retractable awning to provide shade during the summer while still admitting the warming winter sun. The indoor living space continues from the dining areas across to the sunken living area, with a view that returns again to the outside through the corner wall of glass.
Accessible Guest Suite. The design of the first level guest suite provides for both aging in place and guests who regularly visit for extended stays. The patio off the north side of the house affords guests their own private outdoor space, and privacy from the neighbor. Similarly, the second level master suite opens to an outdoor private roof deck.
Light and Access. The wide open interior stair with a glass panel rail leads from the top level down to the well insulated basement. The design of the basement, used as an away/play space, addresses the need for both natural light and easy access. In addition to the open stairwell, light is admitted to the north side of the area with a high performance, Passive House (PHI) certified skylight, covering a six by sixteen foot area. On the south side, a unique roof hatch set flush with the deck opens to reveal a glass door at the base of the stairwell which provides additional light and access from the deck above down to the play space.
Energy. Energy consumption is reduced by the high performance building envelope, high efficiency mechanical systems, and then offset with renewable energy. All windows and doors are made of high performance triple paned glass with thermally broken aluminum frames. The exterior wall assembly employs dense pack cellulose in the stud cavity, a continuous air barrier, and four inches exterior rigid foam insulation. The 10kW rooftop solar electric system provides clean energy production. The final air leakage testing yielded 0.6 ACH 50 - an extremely air tight house, a testament to the well-designed details, progress testing and quality construction. When compared to a new house built to code requirements, this home consumes only 19% of the energy.
Architecture & Energy Consulting: ZeroEnergy Design
Landscape Design: Soren Deniord Design
Paintings: Bernd Haussmann Studio
Photos: Eric Roth Photography
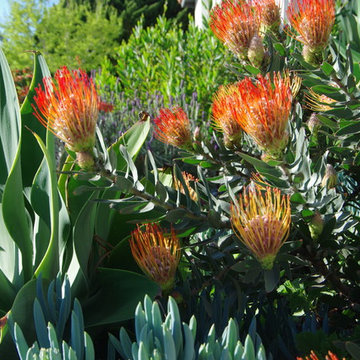
Inspiration for a medium sized modern front xeriscape full sun garden for spring in Los Angeles with a garden path.
Modern Garden and Outdoor Space Ideas and Designs
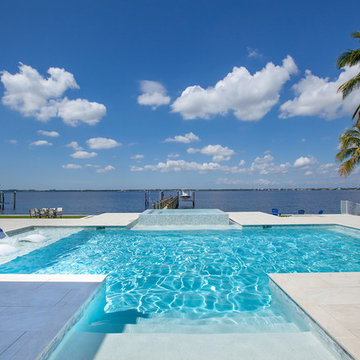
Landscape Architecture to include pool, spa, outdoor kitchen, fireplace, landscaping, driveway design, outdoor furniture.
Design ideas for a medium sized modern back rectangular infinity hot tub in Miami with tiled flooring.
Design ideas for a medium sized modern back rectangular infinity hot tub in Miami with tiled flooring.
9






