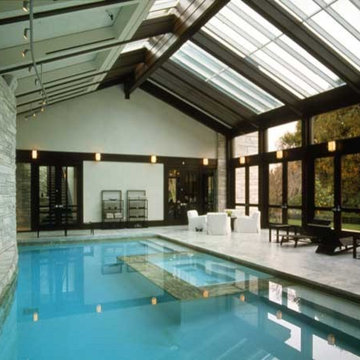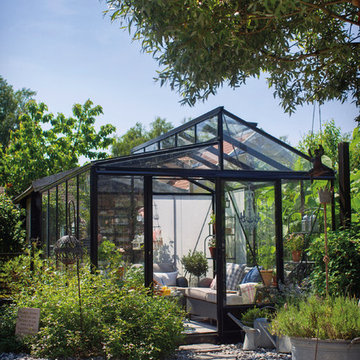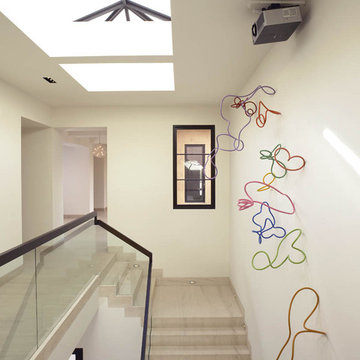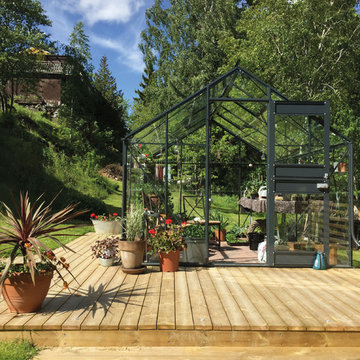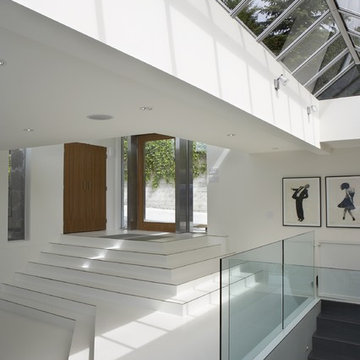Glass Ceilings Modern Home Design Photos
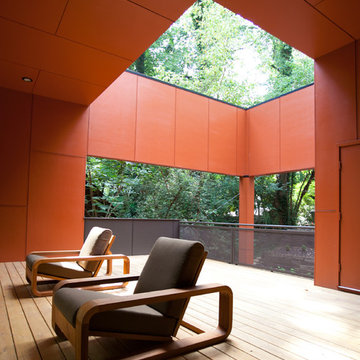
Atlanta modern home designed by Dencity LLC and built by Cablik Enterprises. Photo by AWH Photo & Design.
This is an example of a modern terrace in Atlanta with a roof extension.
This is an example of a modern terrace in Atlanta with a roof extension.
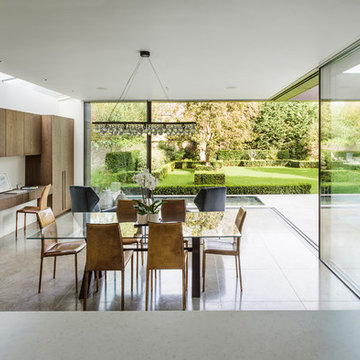
Mel Yates
Photo of a medium sized modern dining room in London with white walls and brown floors.
Photo of a medium sized modern dining room in London with white walls and brown floors.
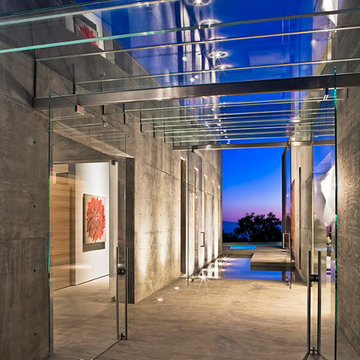
Photography ©Ciro Coelho/ArquitecturalPhoto.com
Photo of a modern entrance in Santa Barbara with concrete flooring.
Photo of a modern entrance in Santa Barbara with concrete flooring.
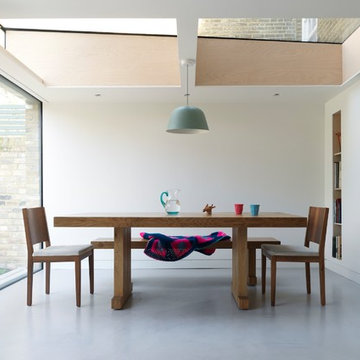
Brotherton Lock
Design ideas for a medium sized modern enclosed dining room in London with white walls, concrete flooring and grey floors.
Design ideas for a medium sized modern enclosed dining room in London with white walls, concrete flooring and grey floors.
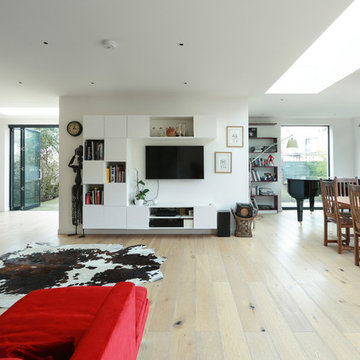
Alex Maguire
Design ideas for a large modern open plan living room in London with white walls, light hardwood flooring, a wall mounted tv and beige floors.
Design ideas for a large modern open plan living room in London with white walls, light hardwood flooring, a wall mounted tv and beige floors.
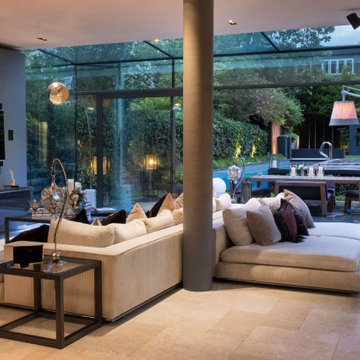
Steve Davies Photography
Medium sized modern formal open plan living room with grey walls, a wall mounted tv and beige floors.
Medium sized modern formal open plan living room with grey walls, a wall mounted tv and beige floors.
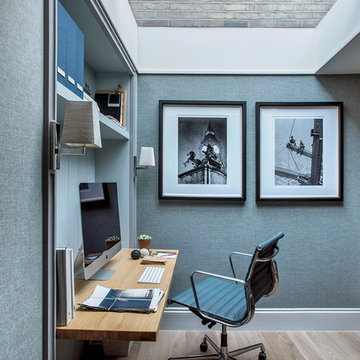
This is an example of a small modern home office with blue walls, light hardwood flooring, a built-in desk and beige floors.
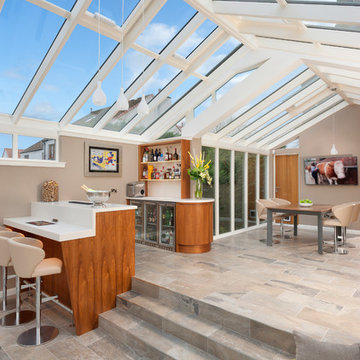
A luxury conservatory extension with bar and hot tub - perfect for entertaining on even the cloudiest days. Hand-made, bespoke design from our top consultants.
Beautifully finished in engineered hardwood with two-tone microporous stain.
Photo Colin Bell

Innenansicht Wohnraum im Energiegarten aus Polycarbonat in Holzbauweise mit Erschließung über eine Stahltreppe. Im Obergeschoss befinden sich Kinderzimmer, ein Bad und eine Bibliothek auf der Galerie
Fotos: Markus Vogt
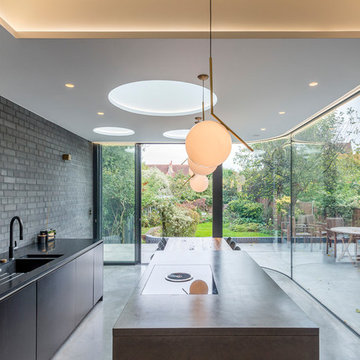
William Eckersley
Inspiration for a medium sized modern galley kitchen/diner in London with an integrated sink, flat-panel cabinets, black cabinets, composite countertops, brick splashback, black appliances, concrete flooring, an island and grey floors.
Inspiration for a medium sized modern galley kitchen/diner in London with an integrated sink, flat-panel cabinets, black cabinets, composite countertops, brick splashback, black appliances, concrete flooring, an island and grey floors.
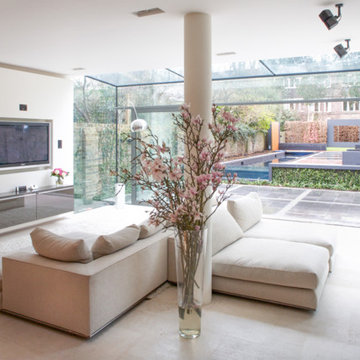
This is an example of a medium sized modern formal open plan living room in London with grey walls, a wall mounted tv and beige floors.
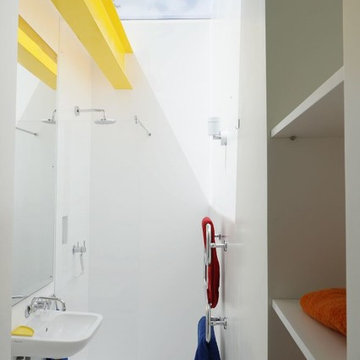
Iconic Richard Rogers 1960s single storey home at 22 Parkside, Wimbledon. HI-MACS® wet rooms and wall panelling by Solidity.
photos by Petr Krejci. petrkrejci.com
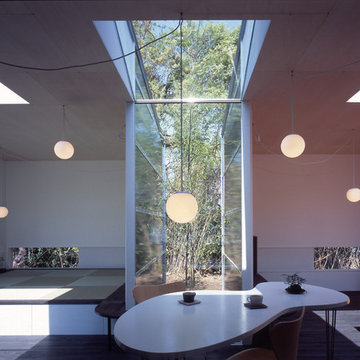
小さな竹の庭が連続するコートハウス Photo:上田宏
Inspiration for a modern living room in Other with white walls, dark hardwood flooring and brown floors.
Inspiration for a modern living room in Other with white walls, dark hardwood flooring and brown floors.
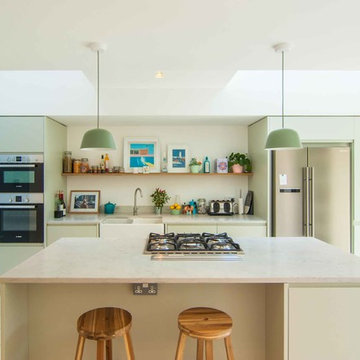
Design ideas for a medium sized modern single-wall kitchen in London with a double-bowl sink, flat-panel cabinets, green cabinets, granite worktops, stainless steel appliances, painted wood flooring, an island and white floors.
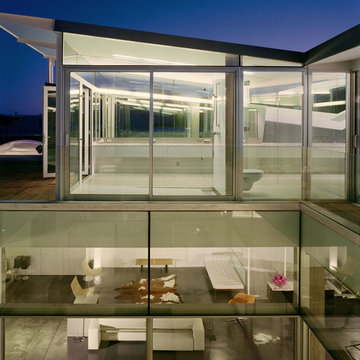
Design ideas for a modern glass house exterior in San Francisco with a lean-to roof.
Glass Ceilings Modern Home Design Photos
3




















