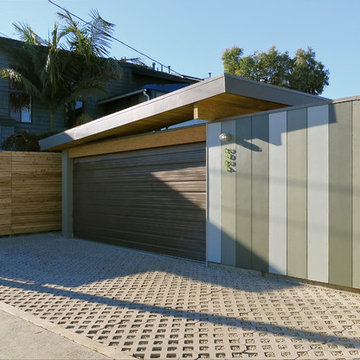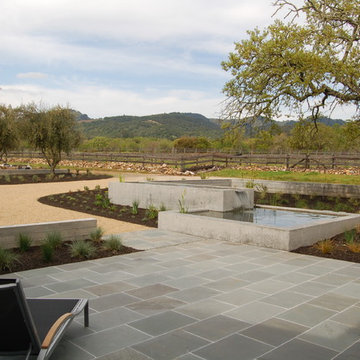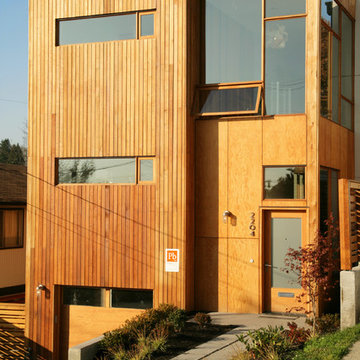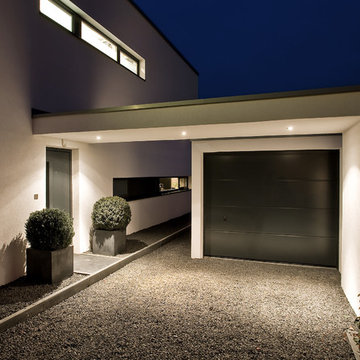Modern Home Design Photos
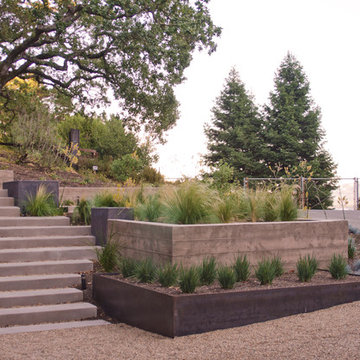
Photo of a large modern sloped xeriscape full sun garden in San Francisco with a retaining wall and gravel.

For this remodel in Portola Valley, California, we were hired to rejuvenate a circa 1980 modernist house clad in deteriorating vertical wood siding. The house included a greenhouse style sunroom which got so unbearably hot as to be unusable. We opened up the floor plan and completely demolished the sunroom, replacing it with a new dining room open to the remodeled living room and kitchen. We added a new office and deck above the new dining room and replaced all of the exterior windows, mostly with oversized sliding aluminum doors by Fleetwood to open the house up to the wooded hillside setting. Stainless steel railings protect the inhabitants where the sliding doors open more than 50 feet above the ground below. We replaced the wood siding with stucco in varying tones of gray, white and black, creating new exterior lines, massing and proportions. We also created a new master suite upstairs and remodeled the existing powder room.
Architecture by Mark Brand Architecture. Interior Design by Mark Brand Architecture in collaboration with Applegate Tran Interiors.
Lighting design by Luminae Souter. Photos by Christopher Stark Photography.
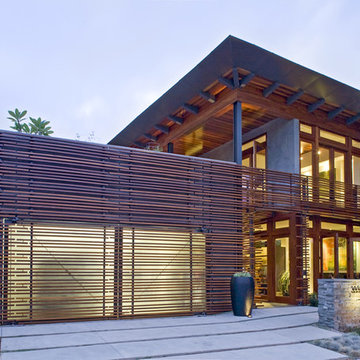
A Tropical Modern home for a young family in San Diego, CA. This home is a result of passionate collaboration with aspiring Owners and talented Craftsmen and Craftswomen.
Find the right local pro for your project

Exterior siding from Prodema. ProdEx is a pre-finished exterior wood faced panel. Stone veneer from Salado Quarry.
Design ideas for an expansive modern two floor house exterior in San Francisco with mixed cladding and a flat roof.
Design ideas for an expansive modern two floor house exterior in San Francisco with mixed cladding and a flat roof.
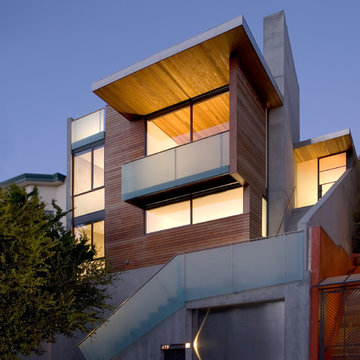
Photo credit: Ethan Kaplan
Inspiration for a large and brown modern house exterior in San Francisco with three floors, wood cladding and a lean-to roof.
Inspiration for a large and brown modern house exterior in San Francisco with three floors, wood cladding and a lean-to roof.
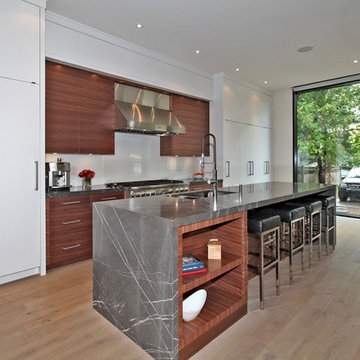
This is an example of a modern galley kitchen/diner in Toronto with a submerged sink, flat-panel cabinets, white cabinets, white splashback, stainless steel appliances and marble worktops.
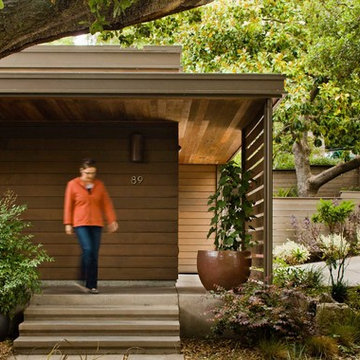
Covered porch in classic mid-century-modern home with concrete steps, wood siding, large potted plants, wall mounted lighting, tree wood bench and flat roof in Berkeley hills, California
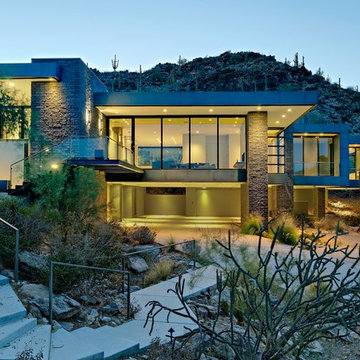
lit up for a party? the path is a meander up and through at the natural undisturbed vegetation (good builder! :)
This is an example of a large and beige modern two floor detached house in Phoenix with mixed cladding and a flat roof.
This is an example of a large and beige modern two floor detached house in Phoenix with mixed cladding and a flat roof.
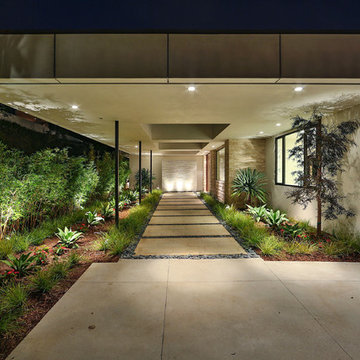
Large modern front fully shaded garden in Los Angeles with a garden path and natural stone paving.
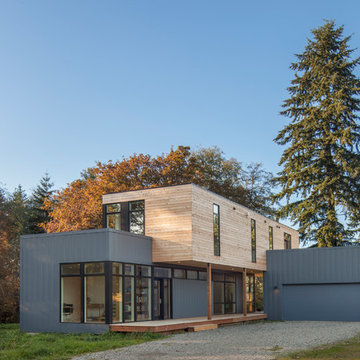
The two prefabricated modules are connected to the site built garage.
Alpinfoto
Design ideas for a small modern two floor house exterior in Seattle with mixed cladding and a flat roof.
Design ideas for a small modern two floor house exterior in Seattle with mixed cladding and a flat roof.
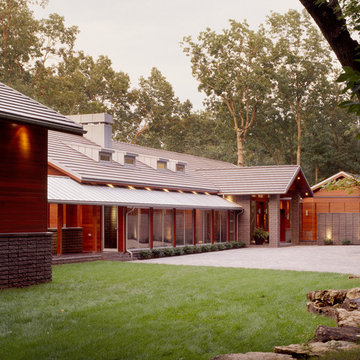
The steep site on which this residence is located dictated the use of a retaining wall to create a level grade. This retaining wall, or “the line”, became the driving element behind the parti of the home and serves to organize the program for the clients. The rituals of daily life fall into place along the line which is expressed as sandblasted exposed concrete and modular block. Three aspects of a house were seperated in this project: Thinking, Living, & Doing. ‘Thinking’ is done in the library, the main house is for ‘living’, and ‘doing’ is in the shop. While each space is separated by walls and windows they are nonetheless connected by “the line”.
Sustainability is married in equal parts to the concept of The Line House. The residence is located along an east/west axis to maximize the benefits of daylighting and solar heat gain. Operable windows maximize natural cross ventilation and reduce the need for air conditioning. Photo Credit: Michael Robinson
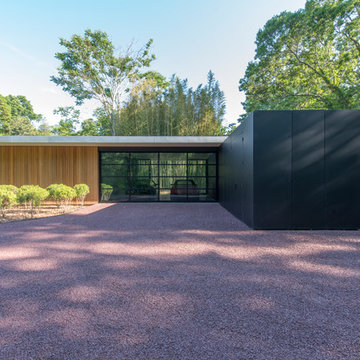
Paul Domzal- Photographer
This is an example of a modern garage in New York.
This is an example of a modern garage in New York.
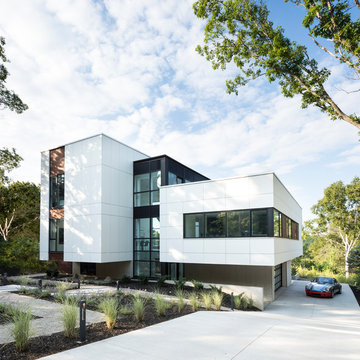
Ema Peter · Kanada
Inspiration for an expansive and white modern detached house in Vancouver with three floors and a flat roof.
Inspiration for an expansive and white modern detached house in Vancouver with three floors and a flat roof.
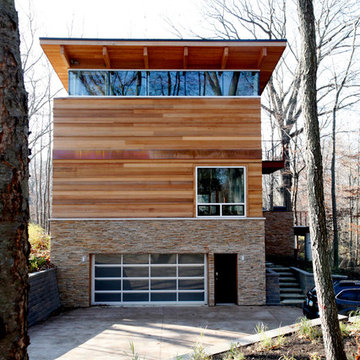
Design ideas for a large and brown modern detached house in Other with three floors, wood cladding, a pitched roof and a metal roof.
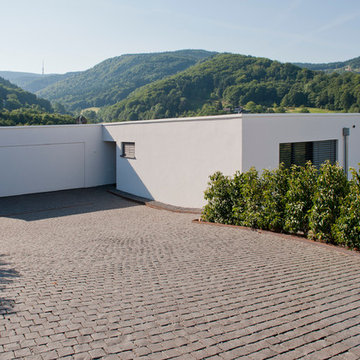
Michael Frank
Design ideas for a medium sized and white modern bungalow house exterior in Other with a flat roof.
Design ideas for a medium sized and white modern bungalow house exterior in Other with a flat roof.
Modern Home Design Photos
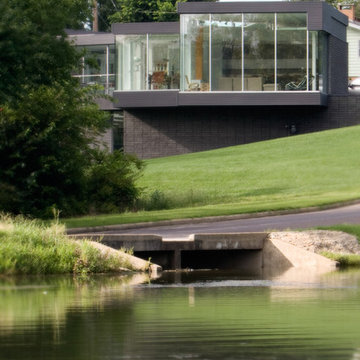
For this house “contextual” means focusing the good view and taking the bad view out of focus. In order to accomplish this, the form of the house was inspired by horse blinders. Conceived as two tubes with directed views, one tube is for entertaining and the other one for sleeping. Directly across the street from the house is a lake, “the good view.” On all other sides of the house are neighbors of very close proximity which cause privacy issues and unpleasant views – “the bad view.” Thus the sides and rear are mostly solid in order to block out the less desirable views and the front is completely transparent in order to frame and capture the lake – “horse blinders.” There are several sustainable features in the house’s detailing. The entire structure is made of pre-fabricated recycled steel and concrete. Through the extensive use of high tech and super efficient glass, both as windows and clerestories, there is no need for artificial light during the day. The heating for the building is provided by a radiant system composed of several hundred feet of tubes filled with hot water embedded into the concrete floors. The façade is made up of composite board that is held away from the skin in order to create ventilated façade. This ventilation helps to control the temperature of the building envelope and a more stable temperature indoors. Photo Credit: Alistair Tutton
1




















