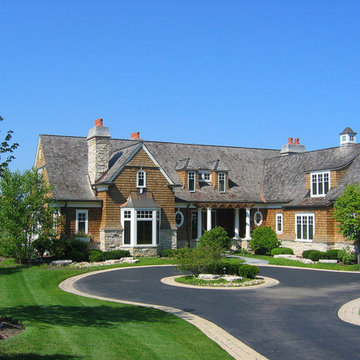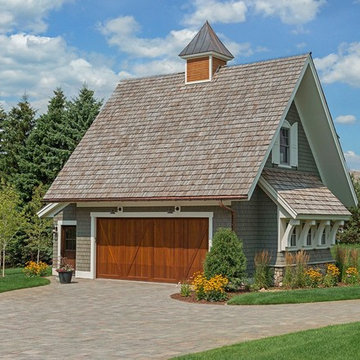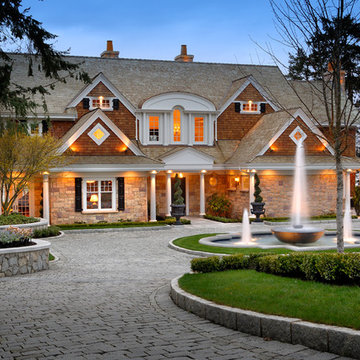Victorian Home Design Photos
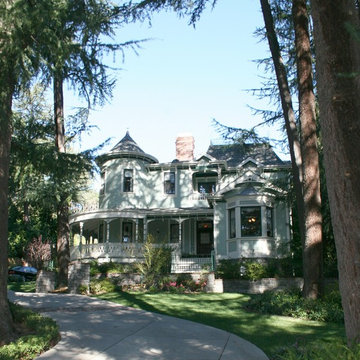
High Victorian replication. Every room is period-detailed. applioances and fixtures are reproductions and authentic to the style.
Victorian house exterior in Los Angeles.
Victorian house exterior in Los Angeles.
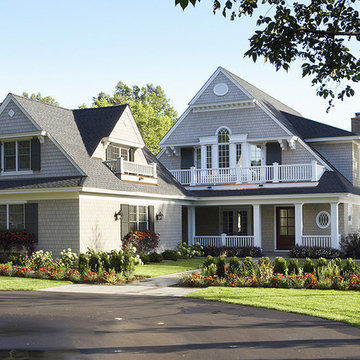
Quaint New England Style Lake Home
Architectural Designer: Peter MacDonald of Peter Stafford MacDonald and Company
Interior Designer: Jeremy Wunderlich (of Hanson Nobles Wunderlich)
Find the right local pro for your project
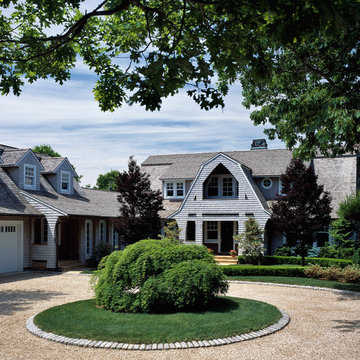
Randall Perry
This is an example of a gey victorian house exterior in Boston.
This is an example of a gey victorian house exterior in Boston.
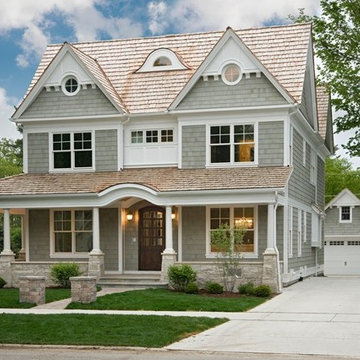
Medium sized and gey victorian house exterior in Chicago with three floors, wood cladding and a pitched roof.
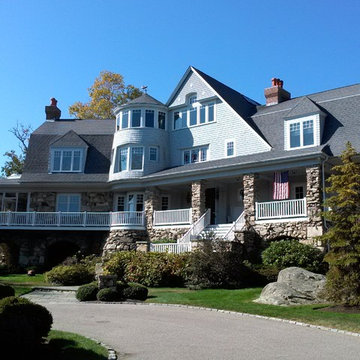
Peter Vitello
Design ideas for a victorian house exterior in Boston with mixed cladding.
Design ideas for a victorian house exterior in Boston with mixed cladding.
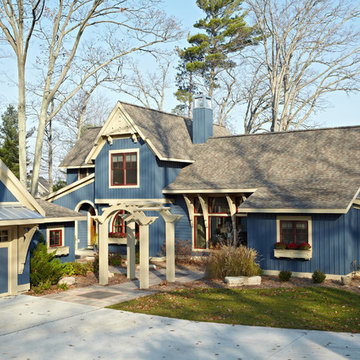
Ashley Avila Photography
This is an example of a blue victorian house exterior in Grand Rapids.
This is an example of a blue victorian house exterior in Grand Rapids.
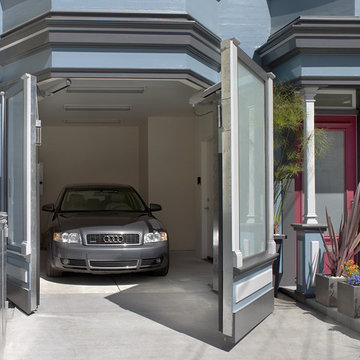
Architect -Levy Art N Architecture
Ken Gutmaker Photograhpy
Inspiration for a victorian attached single garage in San Francisco.
Inspiration for a victorian attached single garage in San Francisco.
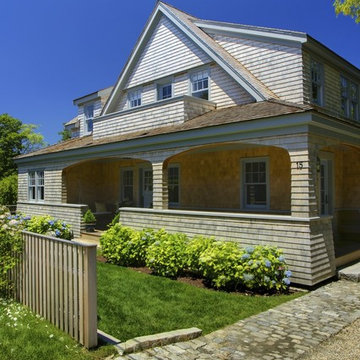
This project, located in the heart of the village of SiaSconset, Nantucket, MA, followed strict design requirement for the exterior architecture, as all new building and alterations to existing buildings are reviewed by Historic District Commission, a local governmental review board. The vernacular of the neighborhood leaned towards Victorian, so the design embraced the shingle-style.
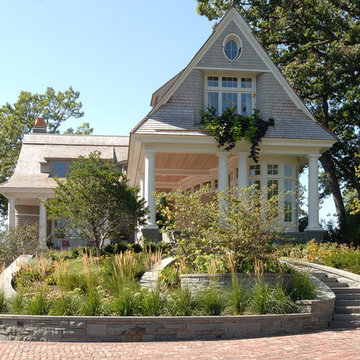
Contractor: Choice Wood Company
Interior Design: Billy Beson Company
Landscape Architect: Damon Farber
Project Size: 4000+ SF (First Floor + Second Floor)
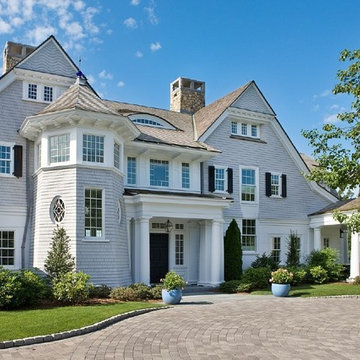
Osterville, MA
Photography by Warren Patterson
Inspiration for an expansive victorian house exterior in Boston with three floors and wood cladding.
Inspiration for an expansive victorian house exterior in Boston with three floors and wood cladding.
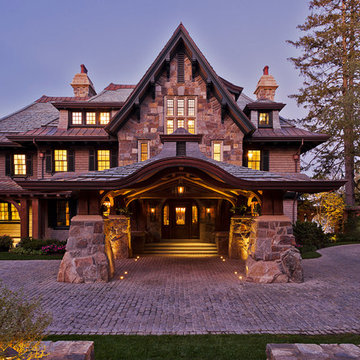
This home, set prominently on Lake Skaneateles in New York, reflects a period when stately mansions graced the waterfront. Few houses demonstrate the skill of modern-day craftsmen with such charm and grace. The investment of quality materials such as limestone, carved timbers, copper, and slate, combined with stone foundations and triple-pane windows, provide the new owners with worry-free maintenance and peace of mind for years to come. The property boasts formal English gardens complete with a rope swing, pergola, and gazebo as well as an underground tunnel with a wine grotto. Elegant terraces offer multiple views of the grounds.
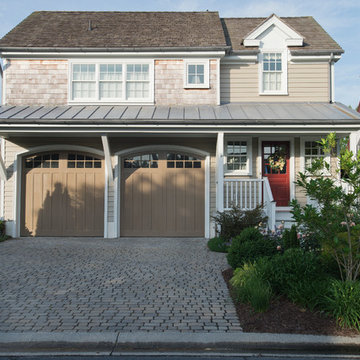
Design ideas for a victorian house exterior in Philadelphia with wood cladding.
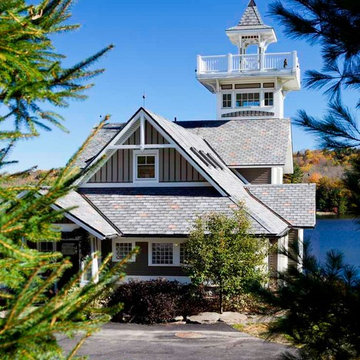
An Updated Stick Victorian with a covered detached garage / Studio space. All Azek and Fibercement, Trex, and cultured stone exteriors. A very low to no maintance lifestyle
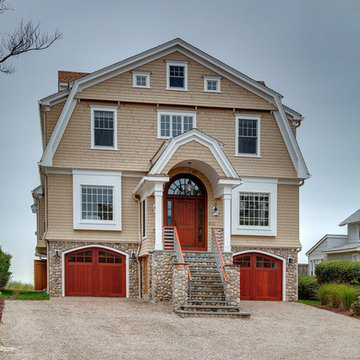
Inspiration for a large and beige victorian house exterior in New York with three floors, wood cladding and a mansard roof.
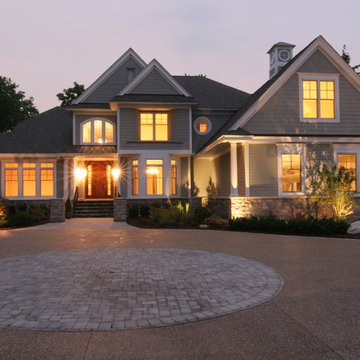
East coast inspired timeless exterior. This project was completed with Azek urethane and James Hardie siding.
This is an example of a gey victorian two floor house exterior in Detroit with concrete fibreboard cladding and a pitched roof.
This is an example of a gey victorian two floor house exterior in Detroit with concrete fibreboard cladding and a pitched roof.
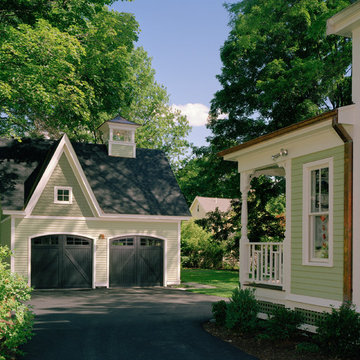
Jacob Lilley Architects
Location: Concord, MA, USA
The renovation to this classic Victorian House included and an expansion of the current kitchen, family room and breakfast area. These changes allowed us to improve the existing rear elevation and create a new backyard patio. A new, detached two-car carriage house was designed to compliment the main house and provide some much needed storage.
Victorian Home Design Photos
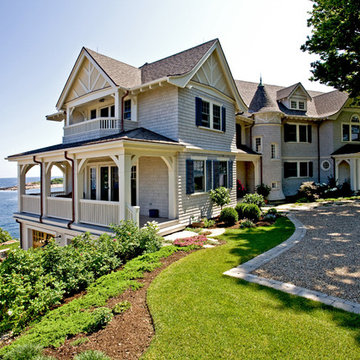
This is an example of a victorian two floor house exterior in Boston with a pitched roof.
1




















