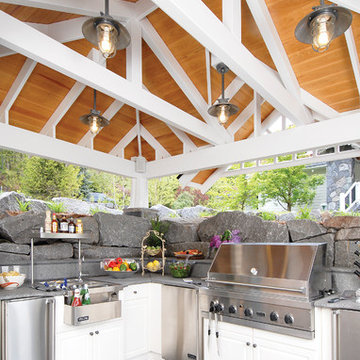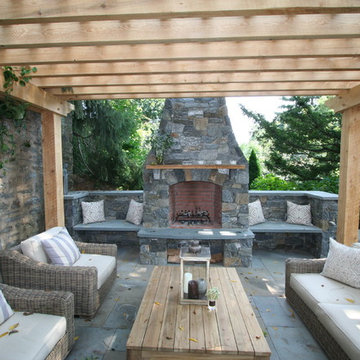Patio with All Types of Cover Ideas and Designs
Refine by:
Budget
Sort by:Popular Today
41 - 60 of 86,121 photos
Item 1 of 2
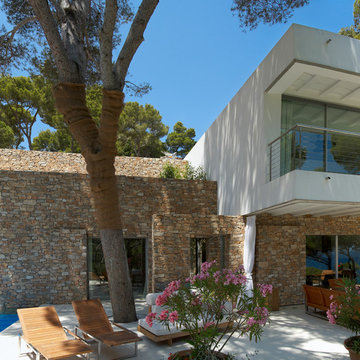
Damien Aspe
This is an example of a medium sized mediterranean back patio in Toulouse with concrete slabs and a roof extension.
This is an example of a medium sized mediterranean back patio in Toulouse with concrete slabs and a roof extension.
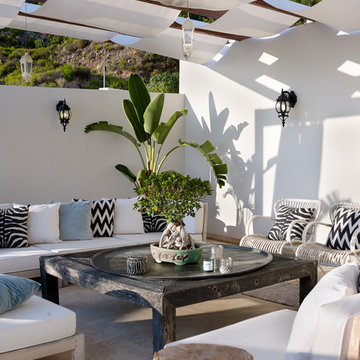
Jonas Lundberg & Anna Truelsen mylovelythings.blogspot.com
Mediterranean patio in Other with a pergola.
Mediterranean patio in Other with a pergola.
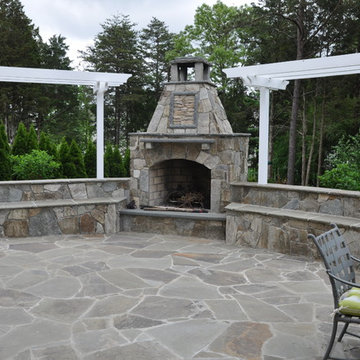
Joe Morgado
Inspiration for a large traditional back patio in DC Metro with a fire feature, natural stone paving and a pergola.
Inspiration for a large traditional back patio in DC Metro with a fire feature, natural stone paving and a pergola.
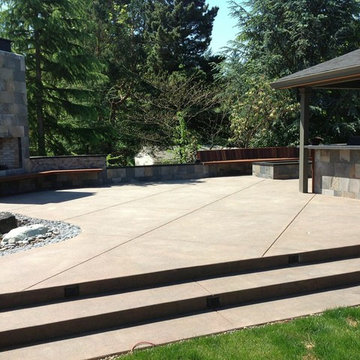
Large traditional back patio in Portland with a fire feature, concrete slabs and a gazebo.
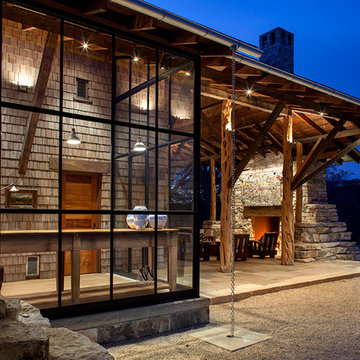
Rehme Steel Windows & Doors
Don B. McDonald, Architect
TMD Builders
Thomas McConnell Photography
Photo of a rustic back patio in Austin with a roof extension.
Photo of a rustic back patio in Austin with a roof extension.
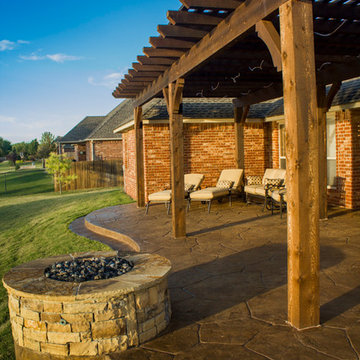
This gas fire pit is perched just slightly off the patio area which is sheltered by this great cedar pergola.
This is an example of a medium sized traditional back patio in Oklahoma City with a fire feature, stamped concrete and a pergola.
This is an example of a medium sized traditional back patio in Oklahoma City with a fire feature, stamped concrete and a pergola.

This outdoor kitchen/bar provides everything you need to entertain your guests outdoors. The stainless steel cabinets along the wall house a sink, refrigerator and plenty of storage.

This project combines high end earthy elements with elegant, modern furnishings. We wanted to re invent the beach house concept and create an home which is not your typical coastal retreat. By combining stronger colors and textures, we gave the spaces a bolder and more permanent feel. Yet, as you travel through each room, you can't help but feel invited and at home.

Reverse Shed Eichler
This project is part tear-down, part remodel. The original L-shaped plan allowed the living/ dining/ kitchen wing to be completely re-built while retaining the shell of the bedroom wing virtually intact. The rebuilt entertainment wing was enlarged 50% and covered with a low-slope reverse-shed roof sloping from eleven to thirteen feet. The shed roof floats on a continuous glass clerestory with eight foot transom. Cantilevered steel frames support wood roof beams with eaves of up to ten feet. An interior glass clerestory separates the kitchen and livingroom for sound control. A wall-to-wall skylight illuminates the north wall of the kitchen/family room. New additions at the back of the house add several “sliding” wall planes, where interior walls continue past full-height windows to the exterior, complimenting the typical Eichler indoor-outdoor ceiling and floor planes. The existing bedroom wing has been re-configured on the interior, changing three small bedrooms into two larger ones, and adding a guest suite in part of the original garage. A previous den addition provided the perfect spot for a large master ensuite bath and walk-in closet. Natural materials predominate, with fir ceilings, limestone veneer fireplace walls, anigre veneer cabinets, fir sliding windows and interior doors, bamboo floors, and concrete patios and walks. Landscape design by Bernard Trainor: www.bernardtrainor.com (see “Concrete Jungle” in April 2014 edition of Dwell magazine). Microsoft Media Center installation of the Year, 2008: www.cybermanor.com/ultimate_install.html (automated shades, radiant heating system, and lights, as well as security & sound).
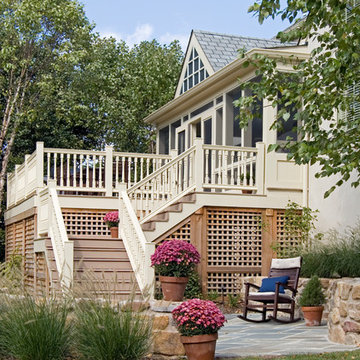
Project Details - Stone Terrace, walkway and Garden wall, Azek decking and Railling, Beadboard ceiling and landscaping
Classic patio in Philadelphia with natural stone paving and all types of cover.
Classic patio in Philadelphia with natural stone paving and all types of cover.

Anice Hoachlander/Hoachlander-Davis Photography
This is an example of a large rustic back patio in DC Metro with a fire feature, a roof extension and natural stone paving.
This is an example of a large rustic back patio in DC Metro with a fire feature, a roof extension and natural stone paving.
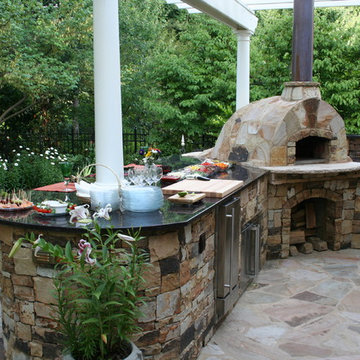
This was a fun project. The client wanted a pizza oven and outdoor kitchen. We had previously done the flagstone patio for him, so we were excited to work with him on the next phase. He actually shipped the Pizza Oven in from Italy. We designed and built the space aorund it, and faced it in a veneer flagstone. We extended the Pergola out and designed it with low maintenance Fiberglass columns. We also hid the landscaping lighting in the pergola as night lighting for the kitchen. Another focal point in the yard was the outdoor fireplace and flat screen TV. It was a special Flat Screen HD TV designed for outdoor use. We even installed surround sound. It is a pretty magical space at night. This project was featured on HGTV's Ground Breakers Series. Mark Schisler, Legacy Landscapes, Inc.
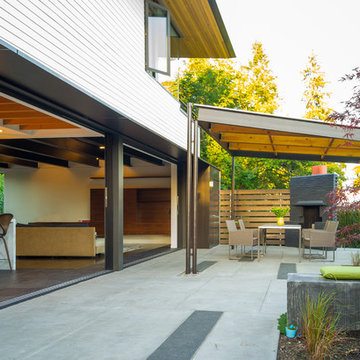
We began with a structurally sound 1950’s home. The owners sought to capture views of mountains and lake with a new second story, along with a complete rethinking of the plan.
Basement walls and three fireplaces were saved, along with the main floor deck. The new second story provides a master suite, and professional home office for him. A small office for her is on the main floor, near three children’s bedrooms. The oldest daughter is in college; her room also functions as a guest bedroom.
A second guest room, plus another bath, is in the lower level, along with a media/playroom and an exercise room. The original carport is down there, too, and just inside there is room for the family to remove shoes, hang up coats, and drop their stuff.
The focal point of the home is the flowing living/dining/family/kitchen/terrace area. The living room may be separated via a large rolling door. Pocketing, sliding glass doors open the family and dining area to the terrace, with the original outdoor fireplace/barbeque. When slid into adjacent wall pockets, the combined opening is 28 feet wide.
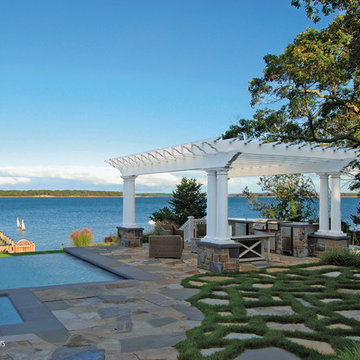
Walpole
Photo of a medium sized traditional back patio in Other with an outdoor kitchen, natural stone paving and a pergola.
Photo of a medium sized traditional back patio in Other with an outdoor kitchen, natural stone paving and a pergola.
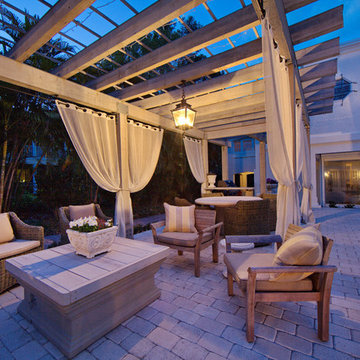
This home was built in 1926 and is on the Historic Register. The home was in mild disrepair and the new owner wanted updated utilities and amenities while not sacrificing the historical registration or integrity of the home.
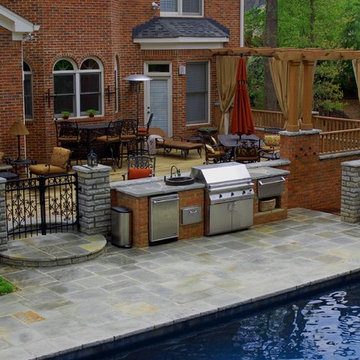
Medium sized traditional back patio in Atlanta with decking and a pergola.
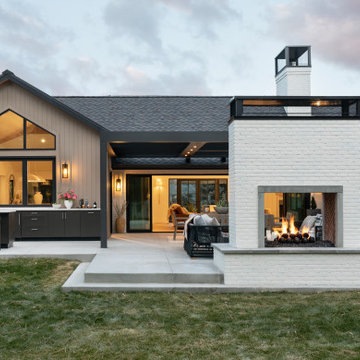
Photo of a large classic back patio in Denver with an outdoor kitchen and a pergola.
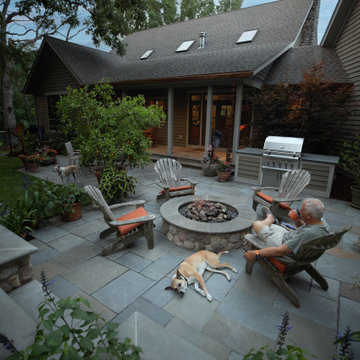
Design ideas for a large classic back patio in Chicago with a fire feature, natural stone paving and a roof extension.
Patio with All Types of Cover Ideas and Designs
3
