Patio with All Types of Cover Ideas and Designs
Refine by:
Budget
Sort by:Popular Today
121 - 140 of 86,123 photos
Item 1 of 2

Jeri Koegel
Design ideas for a large contemporary back patio in Orange County with a fire feature, concrete paving and a roof extension.
Design ideas for a large contemporary back patio in Orange County with a fire feature, concrete paving and a roof extension.

Designed by Krista Watterworth Alterman of Krista Watterworth Design Studio in Palm Beach Gardens, Florida. Photos by Jessica Glynn. In the Evergrene gated community. Rustic wood and rattan make this a cozy Florida loggia. Poolside drinks are a must!

Reverse Shed Eichler
This project is part tear-down, part remodel. The original L-shaped plan allowed the living/ dining/ kitchen wing to be completely re-built while retaining the shell of the bedroom wing virtually intact. The rebuilt entertainment wing was enlarged 50% and covered with a low-slope reverse-shed roof sloping from eleven to thirteen feet. The shed roof floats on a continuous glass clerestory with eight foot transom. Cantilevered steel frames support wood roof beams with eaves of up to ten feet. An interior glass clerestory separates the kitchen and livingroom for sound control. A wall-to-wall skylight illuminates the north wall of the kitchen/family room. New additions at the back of the house add several “sliding” wall planes, where interior walls continue past full-height windows to the exterior, complimenting the typical Eichler indoor-outdoor ceiling and floor planes. The existing bedroom wing has been re-configured on the interior, changing three small bedrooms into two larger ones, and adding a guest suite in part of the original garage. A previous den addition provided the perfect spot for a large master ensuite bath and walk-in closet. Natural materials predominate, with fir ceilings, limestone veneer fireplace walls, anigre veneer cabinets, fir sliding windows and interior doors, bamboo floors, and concrete patios and walks. Landscape design by Bernard Trainor: www.bernardtrainor.com (see “Concrete Jungle” in April 2014 edition of Dwell magazine). Microsoft Media Center installation of the Year, 2008: www.cybermanor.com/ultimate_install.html (automated shades, radiant heating system, and lights, as well as security & sound).
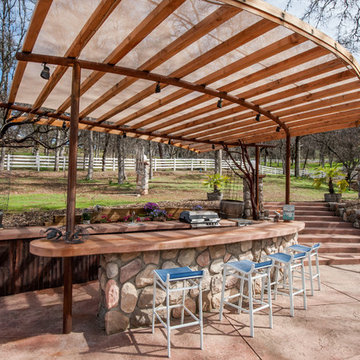
Rich Baum Photography
916-296-5778
http://richbaum.com
Photo of a rustic patio in Sacramento with a gazebo and a bar area.
Photo of a rustic patio in Sacramento with a gazebo and a bar area.
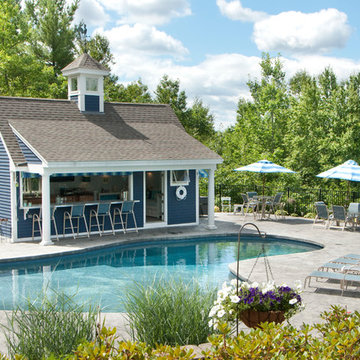
Large traditional back patio in Manchester with natural stone paving, a gazebo and a bar area.

Modern glass house set in the landscape evokes a midcentury vibe. A modern gas fireplace divides the living area with a polished concrete floor from the greenhouse with a gravel floor. The frame is painted steel with aluminum sliding glass door. The front features a green roof with native grasses and the rear is covered with a glass roof.
Photo by: Gregg Shupe Photography
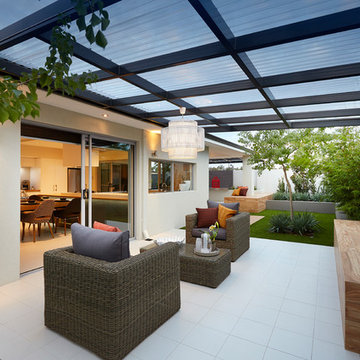
Adrian Lambert / Acorn Photos
Design ideas for a contemporary patio in Perth with a fire feature and a pergola.
Design ideas for a contemporary patio in Perth with a fire feature and a pergola.
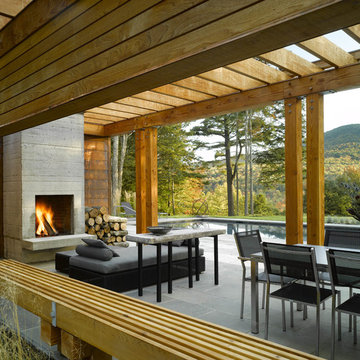
Pool & Pool House
Stowe, Vermont
This mountain top residential site offers spectacular 180 degree views towards adjacent hillsides. The client desired to replace an existing pond with a pool and pool house to be used for both entertaining and family use. The open site is adjacent to the driveway to the north but offered spectacular mountain views to the south. The challenge was to provide privacy at the pool without obstructing the beautiful vista from the entry drive. Working closely with the architect we designed the pool and pool house as one modern element closely linked by proximity, detailing & geometry. In so doing, we used precise placement, careful choice of building & site materials, and minimalist planting. Existing trees were edited to open up selected views to the south. Rows of ornamental grasses provide architectural delineation of outdoor space. Understated stone steps in the lawn loosely connect the pool to the main house.
Architect: Michael Minadeo + Partners
Image Credit: Westphalen Photography

Anice Hoachlander/Hoachlander-Davis Photography
This is an example of a large rustic back patio in DC Metro with a fire feature, a roof extension and natural stone paving.
This is an example of a large rustic back patio in DC Metro with a fire feature, a roof extension and natural stone paving.
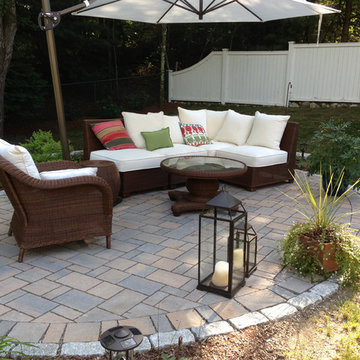
Here is the raised, permeable paver patio fully furnished.
Medium sized contemporary back patio in Providence with natural stone paving and an awning.
Medium sized contemporary back patio in Providence with natural stone paving and an awning.
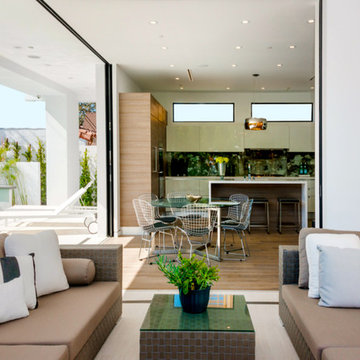
Wood floor finish with beautiful lighting and fleetwood that retracts into a pocket giving the feeling of the outdoors inside.
Medium sized contemporary back patio in Los Angeles with a roof extension.
Medium sized contemporary back patio in Los Angeles with a roof extension.
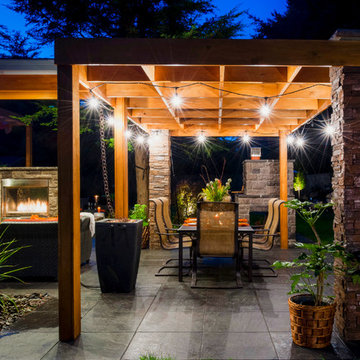
outdoor living space, arbors, pergolas, outdoor seating, bluestone hardscaping, outdoor lighting, ambiance lighting
Contemporary patio in Portland with a pergola.
Contemporary patio in Portland with a pergola.
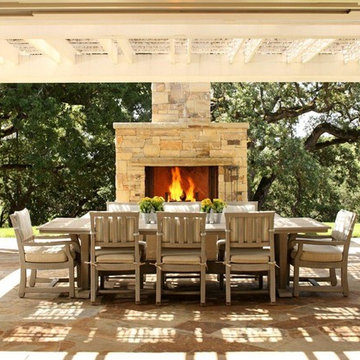
Outdoor patio space featuring a Multiblend Ledgestone fireplace with Multiblend flagstone paving tiles.
Photo of a classic patio in San Francisco with a fire feature and a pergola.
Photo of a classic patio in San Francisco with a fire feature and a pergola.
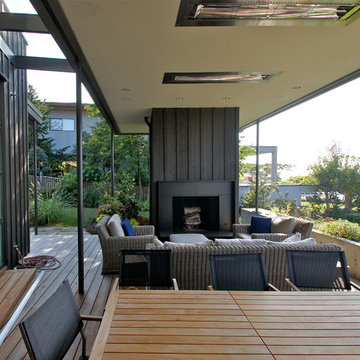
Jeff Luth
Photo of a modern side patio in Seattle with a fire feature, decking and a roof extension.
Photo of a modern side patio in Seattle with a fire feature, decking and a roof extension.
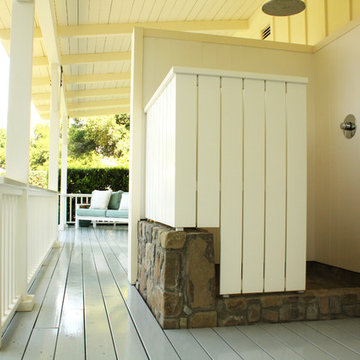
Photo: Shannon Malone © 2013 Houzz
Inspiration for a country patio in Santa Barbara with decking, a roof extension and an outdoor shower.
Inspiration for a country patio in Santa Barbara with decking, a roof extension and an outdoor shower.

A complete contemporary backyard project was taken to another level of design. This amazing backyard was completed in the beginning of 2013 in Weston, Florida.
The project included an Outdoor Kitchen with equipment by Lynx, and finished with Emperador Light Marble and a Spanish stone on walls. Also, a 32” X 16” wooden pergola attached to the house with a customized wooden wall for the TV on a structured bench with the same finishes matching the Outdoor Kitchen. The project also consist of outdoor furniture by The Patio District, pool deck with gold travertine material, and an ivy wall with LED lights and custom construction with Black Absolute granite finish and grey stone on walls.
For more information regarding this or any other of our outdoor projects please visit our website at www.luxapatio.com where you may also shop online. You can also visit our showroom located in the Doral Design District (3305 NW 79 Ave Miami FL. 33122) or contact us at 305-477-5141.
URL http://www.luxapatio.com
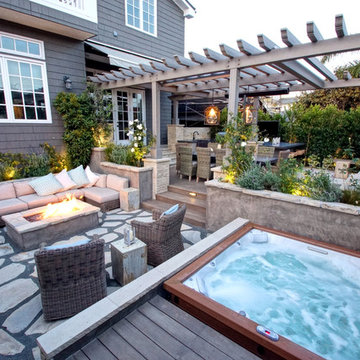
Dominik Wroblewski
Design ideas for a contemporary patio in Los Angeles with decking and a pergola.
Design ideas for a contemporary patio in Los Angeles with decking and a pergola.

This two-tiered space offers lower level seating near the swimming pool and upper level seating for a view of the Illinois River. Planter boxes with annuals, perennials and container plantings warm the space. The retaining walls add additional seating space and a small grill enclosure is tucked away in the corner.
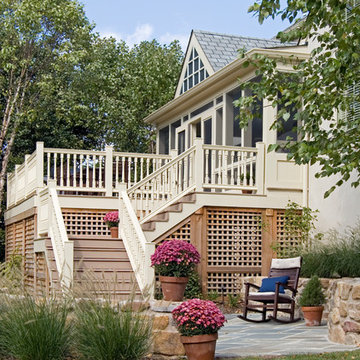
Project Details - Stone Terrace, walkway and Garden wall, Azek decking and Railling, Beadboard ceiling and landscaping
Classic patio in Philadelphia with natural stone paving and all types of cover.
Classic patio in Philadelphia with natural stone paving and all types of cover.
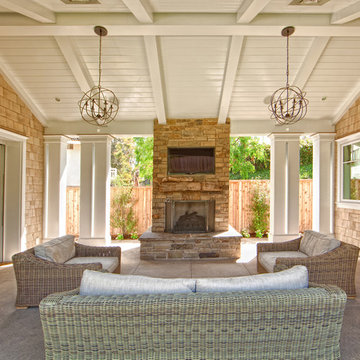
outdoor living area
Photo of a medium sized classic courtyard patio in Orange County with concrete slabs and a roof extension.
Photo of a medium sized classic courtyard patio in Orange County with concrete slabs and a roof extension.
Patio with All Types of Cover Ideas and Designs
7