Premium Modern Home Design Photos
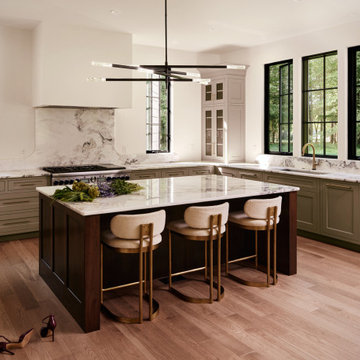
Who wouldn't want to cook in this AMAZING kitchen??
Large modern l-shaped kitchen/diner in Richmond with white splashback, stainless steel appliances, light hardwood flooring, an island, brown floors, white worktops, marble worktops and marble splashback.
Large modern l-shaped kitchen/diner in Richmond with white splashback, stainless steel appliances, light hardwood flooring, an island, brown floors, white worktops, marble worktops and marble splashback.

Medium sized modern shower room bathroom in Sydney with flat-panel cabinets, light wood cabinets, a walk-in shower, a one-piece toilet, grey tiles, a vessel sink, grey floors, an open shower, white worktops, a wall niche, a single sink and a floating vanity unit.

Meraki Home Servies provide the best bathroom design and renovation skills in Toronto GTA
Medium sized modern shower room bathroom in Toronto with flat-panel cabinets, beige cabinets, a built-in bath, a built-in shower, a two-piece toilet, brown tiles, stone tiles, beige walls, porcelain flooring, a submerged sink, quartz worktops, yellow floors, an open shower, multi-coloured worktops, a wall niche, double sinks, a freestanding vanity unit, a coffered ceiling and panelled walls.
Medium sized modern shower room bathroom in Toronto with flat-panel cabinets, beige cabinets, a built-in bath, a built-in shower, a two-piece toilet, brown tiles, stone tiles, beige walls, porcelain flooring, a submerged sink, quartz worktops, yellow floors, an open shower, multi-coloured worktops, a wall niche, double sinks, a freestanding vanity unit, a coffered ceiling and panelled walls.
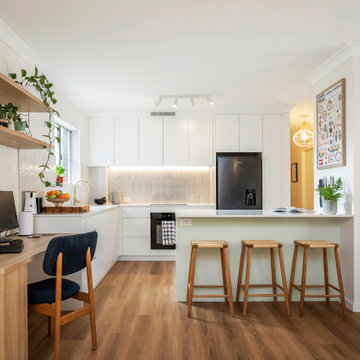
Design ideas for a small modern l-shaped open plan kitchen in Sydney with a submerged sink, flat-panel cabinets, white cabinets, engineered stone countertops, white splashback, ceramic splashback, stainless steel appliances, medium hardwood flooring, an island, brown floors and white worktops.
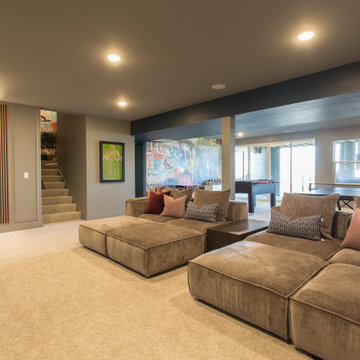
This is an example of a large modern walk-out basement in Denver with grey walls, carpet and panelled walls.

When our client shared their vision for their two-bathroom remodel in Uptown, they expressed a desire for a spa-like experience with a masculine vibe. So we set out to create a space that embodies both relaxation and masculinity.
Allow us to introduce this masculine master bathroom—a stunning fusion of functionality and sophistication. Enter through pocket doors into a walk-in closet, seamlessly connecting to the muscular allure of the bathroom.
The boldness of the design is evident in the choice of Blue Naval cabinets adorned with exquisite Brushed Gold hardware, embodying a luxurious yet robust aesthetic. Highlighting the shower area, the Newbev Triangles Dusk tile graces the walls, imparting modern elegance.
Complementing the ambiance, the Olivia Wall Sconce Vanity Lighting adds refined glamour, casting a warm glow that enhances the space's inviting atmosphere. Every element harmonizes, creating a master bathroom that exudes both strength and sophistication, inviting indulgence and relaxation. Additionally, we discreetly incorporated hidden washer and dryer units for added convenience.
------------
Project designed by Chi Renovation & Design, a renowned renovation firm based in Skokie. We specialize in general contracting, kitchen and bath remodeling, and design & build services. We cater to the entire Chicago area and its surrounding suburbs, with emphasis on the North Side and North Shore regions. You'll find our work from the Loop through Lincoln Park, Skokie, Evanston, Wilmette, and all the way up to Lake Forest.
For more info about Chi Renovation & Design, click here: https://www.chirenovation.com/
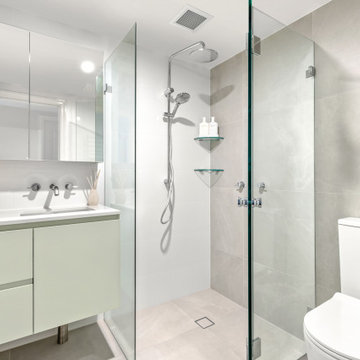
Medium sized modern bathroom in Sydney with flat-panel cabinets, green cabinets, a corner shower, a two-piece toilet, grey tiles, grey walls, a submerged sink, grey floors, a hinged door, white worktops, a single sink and a floating vanity unit.
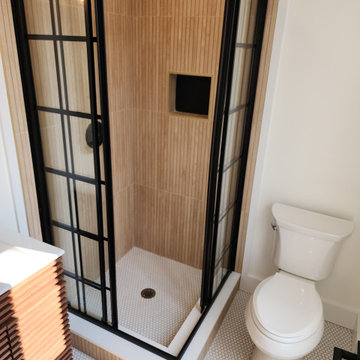
Bathroom #2 of 2 in Unit #3 of Multi-Unit Building
This is an example of a small modern ensuite bathroom in New York with a corner shower, white walls, white floors, a sliding door and a single sink.
This is an example of a small modern ensuite bathroom in New York with a corner shower, white walls, white floors, a sliding door and a single sink.
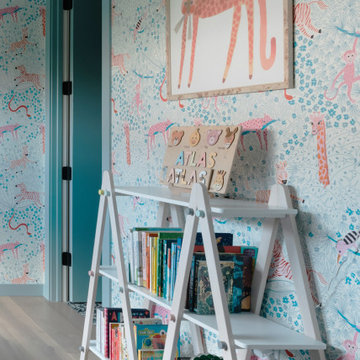
Large modern children’s room for girls in New York with blue walls, carpet, pink floors and wallpapered walls.

Family bathroom with cantilevered corian vanity, porcelain tiled flooring, built in bath, clayworks walls & black brassware
Photo of a modern ensuite bathroom in Surrey with beige cabinets, a shower/bath combination, a one-piece toilet, beige tiles, ceramic tiles, grey walls, porcelain flooring, a built-in sink, solid surface worktops, grey floors, an open shower, beige worktops, a single sink and a floating vanity unit.
Photo of a modern ensuite bathroom in Surrey with beige cabinets, a shower/bath combination, a one-piece toilet, beige tiles, ceramic tiles, grey walls, porcelain flooring, a built-in sink, solid surface worktops, grey floors, an open shower, beige worktops, a single sink and a floating vanity unit.

Ground floor extension of an end-of-1970s property.
Making the most of an open-plan space with fitted furniture that allows more than one option to accommodate guests when entertaining. The new rear addition has allowed us to create a clean and bright space, as well as to optimize the space flow for what originally were dark and cramped ground floor spaces.
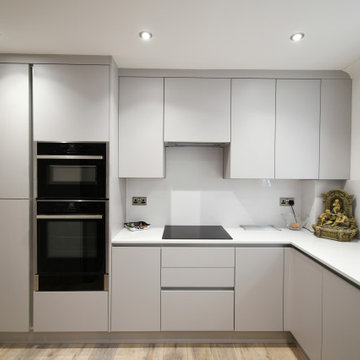
This mid-size kitchen has tons of wonderful features to make it the perfect addition to any home. A matt light grey true handleless door with Aluminium rails keeps the area light and airy, leading to a spacious feel to the kitchen. This is aided by the choice of Bianco Glitter Quartz worktop, a white base with flecks of sparkle.
Hidden behind a tall cupboard is the Kessebohmer Tandem Larder Pullout. A tall set of wire shelves from top to bottom are excellent at ensuring nothing gets forgotten at the back of your cupboards.
Neff appliances are another feature of this kitchen, with an oven stack including top combination oven, Slide and Hide main oven and warming drawer. A Franke 1.5 bowl sink and Minerva 3 in 1 Boiling Water Tap enhance the functionality of this space for our clients, with Instant Boiling water ready to be utilised at the twist of a button.
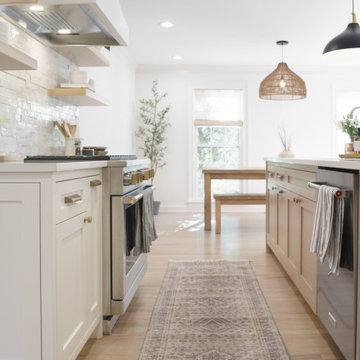
Inspiration for a large modern l-shaped kitchen/diner in Atlanta with a submerged sink, shaker cabinets, light wood cabinets, engineered stone countertops, multi-coloured splashback, stone tiled splashback, stainless steel appliances, light hardwood flooring, an island, beige floors and white worktops.
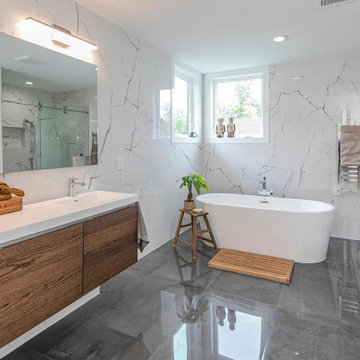
Medium sized modern ensuite bathroom in Bridgeport with flat-panel cabinets, medium wood cabinets, a freestanding bath, an alcove shower, a one-piece toilet, white walls, limestone flooring, a submerged sink, engineered stone worktops, white floors, a hinged door, white worktops, double sinks and a built in vanity unit.
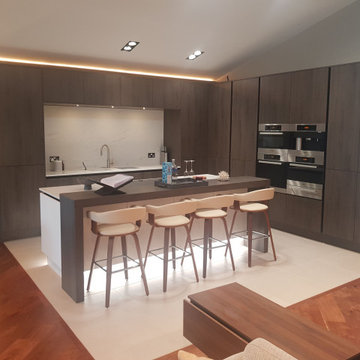
A stunning finish on this bespoke true handleless kitchen.
Shown in Graphite Denver Oak and Supermatt White with Black German Handleless Rail System.
Worktops are Quartz Calacatta Milan with contrasting Graphite Denver Oak breakfast bar.
Complimented with Neff and Bosch appliances, Blanco sink and Quooker hot tap.
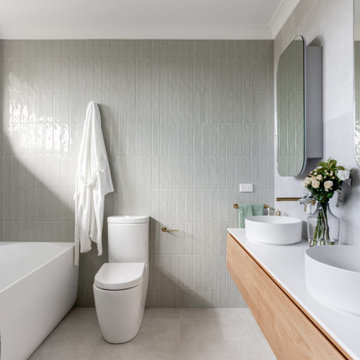
Upstairs main bathroom
Design ideas for a large modern family bathroom in Sydney with flat-panel cabinets, medium wood cabinets, a corner shower, a two-piece toilet, white tiles, green walls, a vessel sink, grey floors, a hinged door, white worktops, double sinks and a floating vanity unit.
Design ideas for a large modern family bathroom in Sydney with flat-panel cabinets, medium wood cabinets, a corner shower, a two-piece toilet, white tiles, green walls, a vessel sink, grey floors, a hinged door, white worktops, double sinks and a floating vanity unit.
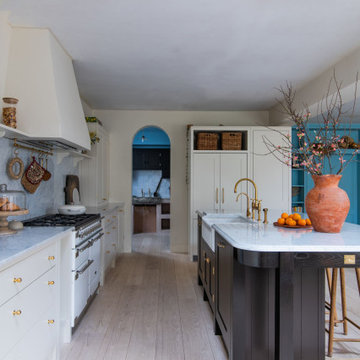
Bright + Light. All of it. A white kitchen, colour blocked though, by a dark contrasting island with ribbed sink and a run of tall cupboards drenched in blue. Nothing dull here. Copper accents add form and weight, a tonal extractor fan and archway into the tiny (but mighty) utility room perform their architectural duties. Traditional marble worktops add a final authoritative point.
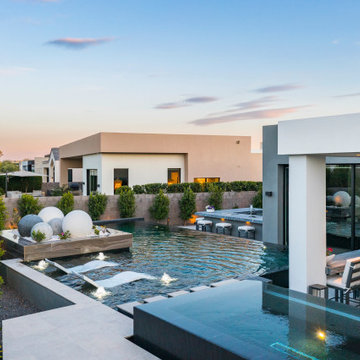
Introducing our sleek and luxurious new backyard design project! This project features:
• Stunning water features
• Gorgeous plantings
• Outdoor kitchen
• Spacious dining area
• Relaxing spa
• Cozy fire feature
• Beautiful modern spheres
Visit the link to get started!
www.lavenderlandscape.com

Small modern ensuite bathroom in Detroit with shaker cabinets, black cabinets, a built-in bath, a walk-in shower, a bidet, grey tiles, cement tiles, white walls, cement flooring, a submerged sink, engineered stone worktops, grey floors, a hinged door, grey worktops, a shower bench, a single sink and a built in vanity unit.
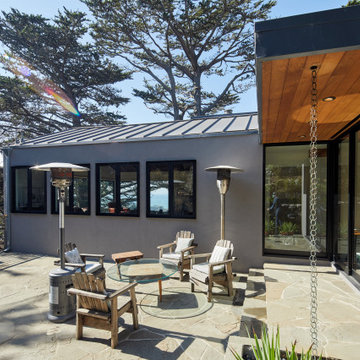
Close up of the overhang over the kitchen at the rear of the house. The soffit is clad in cedar
Inspiration for a medium sized modern courtyard patio in San Francisco with natural stone paving and a roof extension.
Inspiration for a medium sized modern courtyard patio in San Francisco with natural stone paving and a roof extension.
Premium Modern Home Design Photos
4



















