3,131 Red Home Design Ideas, Pictures and Inspiration
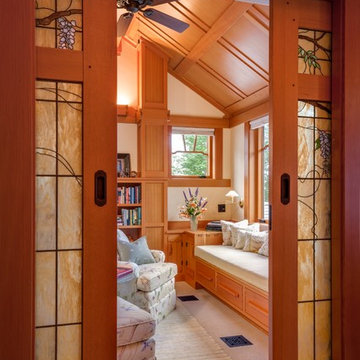
Detail of the pocket doors separating the office space from the Master bedroom showing the built-in window seat beyond.
Brian Vanden Brink Photographer
Stained Glass by John Hamm: hammstudios.com
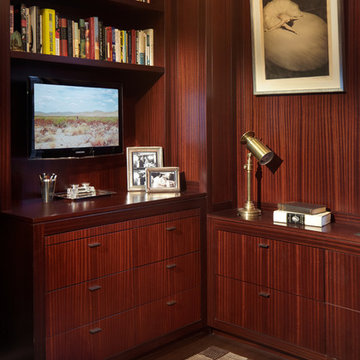
This is an example of a medium sized classic study in New York with brown walls, medium hardwood flooring, no fireplace and a built-in desk.
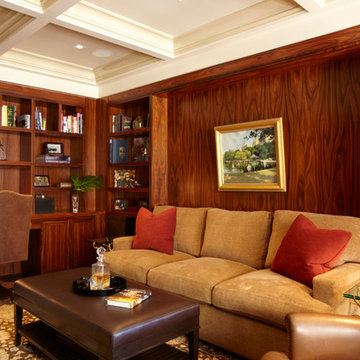
This Library is fabricated from exotic Brazilian Rosewood.
This is an example of a medium sized contemporary study in New York with dark hardwood flooring and a built-in desk.
This is an example of a medium sized contemporary study in New York with dark hardwood flooring and a built-in desk.
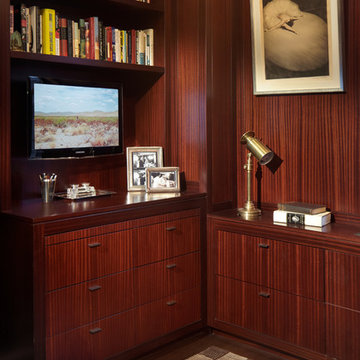
Medium sized contemporary study in New York with dark hardwood flooring and a built-in desk.

Josh Thornton
Medium sized bohemian dining room in Chicago with dark hardwood flooring, brown floors and multi-coloured walls.
Medium sized bohemian dining room in Chicago with dark hardwood flooring, brown floors and multi-coloured walls.
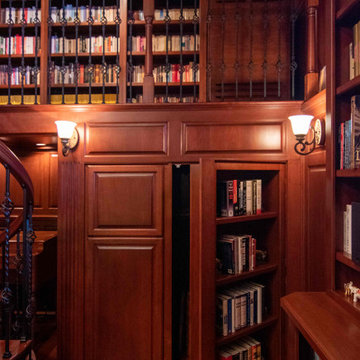
This is an example of a large victorian formal enclosed living room in Minneapolis with brown walls, medium hardwood flooring, a standard fireplace, a wooden fireplace surround, a built-in media unit and brown floors.

Design ideas for a medium sized classic l-shaped kitchen pantry in Other with a submerged sink, blue cabinets, dark hardwood flooring, brown floors, white worktops, engineered stone countertops, shaker cabinets, grey splashback, glass sheet splashback, stainless steel appliances and no island.
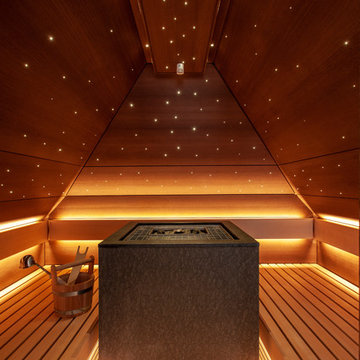
Sauna von Klafs mit Sternenhimmel, Sonderbau
Large contemporary bathroom in Berlin with medium hardwood flooring and brown floors.
Large contemporary bathroom in Berlin with medium hardwood flooring and brown floors.

This is an example of a small traditional galley kitchen/diner in Denver with brown floors, grey cabinets, grey splashback, stainless steel appliances, an island, recessed-panel cabinets, mosaic tiled splashback, medium hardwood flooring and white worktops.

River Oaks, 2014 - Remodel and Additions
Design ideas for a traditional ensuite bathroom in Houston with grey cabinets, a freestanding bath, marble tiles, grey walls, marble flooring, a submerged sink, marble worktops, white floors and beaded cabinets.
Design ideas for a traditional ensuite bathroom in Houston with grey cabinets, a freestanding bath, marble tiles, grey walls, marble flooring, a submerged sink, marble worktops, white floors and beaded cabinets.
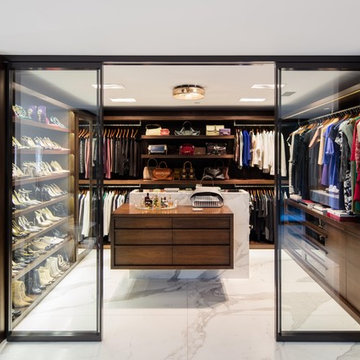
Steve Lerum
Inspiration for a large contemporary gender neutral walk-in wardrobe in Orange County with dark wood cabinets, marble flooring, open cabinets, grey floors and feature lighting.
Inspiration for a large contemporary gender neutral walk-in wardrobe in Orange County with dark wood cabinets, marble flooring, open cabinets, grey floors and feature lighting.
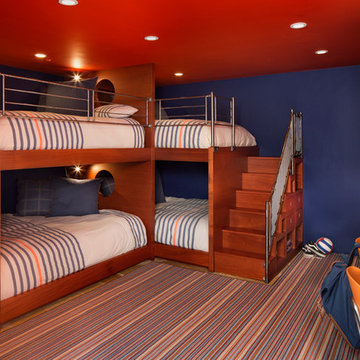
Design ideas for a medium sized modern children’s room for boys in San Francisco with blue walls and carpet.
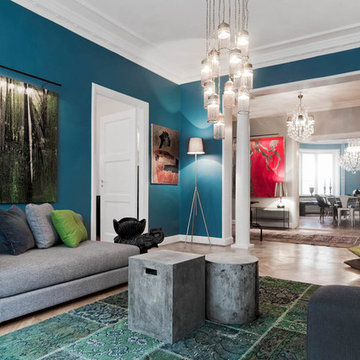
leo Gren
Design ideas for a large eclectic formal open plan living room in Barcelona with blue walls, light hardwood flooring, no fireplace and no tv.
Design ideas for a large eclectic formal open plan living room in Barcelona with blue walls, light hardwood flooring, no fireplace and no tv.

This stunning mountain lodge, custom designed by MossCreek, features the elegant rustic style that MossCreek has become so well known for. Open family spaces, cozy gathering spots and large outdoor living areas all combine to create the perfect custom mountain retreat. Photo by Erwin Loveland
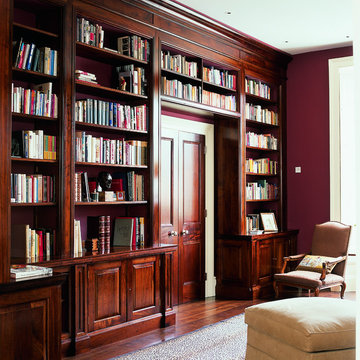
Photo of a large classic formal enclosed living room in London with red walls, dark hardwood flooring and no tv.
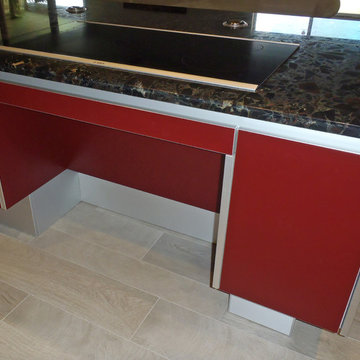
European style Poggenpohl kitchen offers a roomy island with induction cooktop and beverage refrigerator, wet wall with single dish drawer, Grohe fixtures and lift-up cabinet doors, and full-height wall including refrigeration, ovens and plenty of pantry space. All drawers and lift-up doors open at a gentle touch due to the Servo-drive installation. The lift-up doors may be lowered manually or with the touch of a recessed button. The roomy kitchen includes many Universal Design features like wide paths, dimmable lighting, roll-up cooktop and sink area, dish drawer, automatic drawer openers, pull-down shelves, pull-out pantries, and taller toe kick areas.
Photo Credit: Michelle Turner, UDCP
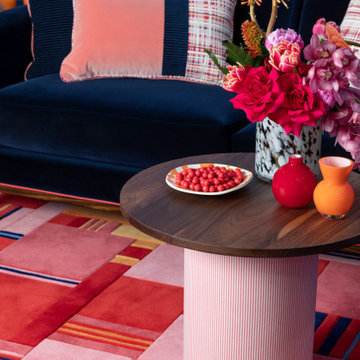
A living room about colour and custom design by Camilla Molders Design for the Avenue of Design exhibtion
Design ideas for a medium sized contemporary living room in Melbourne with blue walls.
Design ideas for a medium sized contemporary living room in Melbourne with blue walls.

Visit The Korina 14803 Como Circle or call 941 907.8131 for additional information.
3 bedrooms | 4.5 baths | 3 car garage | 4,536 SF
The Korina is John Cannon’s new model home that is inspired by a transitional West Indies style with a contemporary influence. From the cathedral ceilings with custom stained scissor beams in the great room with neighboring pristine white on white main kitchen and chef-grade prep kitchen beyond, to the luxurious spa-like dual master bathrooms, the aesthetics of this home are the epitome of timeless elegance. Every detail is geared toward creating an upscale retreat from the hectic pace of day-to-day life. A neutral backdrop and an abundance of natural light, paired with vibrant accents of yellow, blues, greens and mixed metals shine throughout the home.
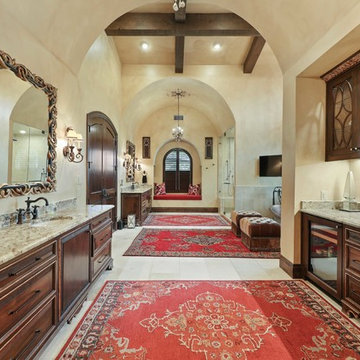
Tuscan Mediterranean Villa locate it in Cordillera Ranch in a 14 acre lot, house designed by OSCAR E FLORES DESIGN STUDIO builder by TODD GLOWKA BUILDERS
3,131 Red Home Design Ideas, Pictures and Inspiration
10




















