3,121 Red Home Design Ideas, Pictures and Inspiration

Nous avons réussi à créer la salle de bain de la chambre des filles dans un ancien placard
This is an example of a small contemporary family bathroom in Paris with beaded cabinets, a single sink, a floating vanity unit, white cabinets, an alcove bath, pink tiles, ceramic tiles, pink walls, a console sink, white floors, an open shower, white worktops and a shower bench.
This is an example of a small contemporary family bathroom in Paris with beaded cabinets, a single sink, a floating vanity unit, white cabinets, an alcove bath, pink tiles, ceramic tiles, pink walls, a console sink, white floors, an open shower, white worktops and a shower bench.

In our world of kitchen design, it’s lovely to see all the varieties of styles come to life. From traditional to modern, and everything in between, we love to design a broad spectrum. Here, we present a two-tone modern kitchen that has used materials in a fresh and eye-catching way. With a mix of finishes, it blends perfectly together to create a space that flows and is the pulsating heart of the home.
With the main cooking island and gorgeous prep wall, the cook has plenty of space to work. The second island is perfect for seating – the three materials interacting seamlessly, we have the main white material covering the cabinets, a short grey table for the kids, and a taller walnut top for adults to sit and stand while sipping some wine! I mean, who wouldn’t want to spend time in this kitchen?!
Cabinetry
With a tuxedo trend look, we used Cabico Elmwood New Haven door style, walnut vertical grain in a natural matte finish. The white cabinets over the sink are the Ventura MDF door in a White Diamond Gloss finish.
Countertops
The white counters on the perimeter and on both islands are from Caesarstone in a Frosty Carrina finish, and the added bar on the second countertop is a custom walnut top (made by the homeowner!) with a shorter seated table made from Caesarstone’s Raw Concrete.
Backsplash
The stone is from Marble Systems from the Mod Glam Collection, Blocks – Glacier honed, in Snow White polished finish, and added Brass.
Fixtures
A Blanco Precis Silgranit Cascade Super Single Bowl Kitchen Sink in White works perfect with the counters. A Waterstone transitional pulldown faucet in New Bronze is complemented by matching water dispenser, soap dispenser, and air switch. The cabinet hardware is from Emtek – their Trinity pulls in brass.
Appliances
The cooktop, oven, steam oven and dishwasher are all from Miele. The dishwashers are paneled with cabinetry material (left/right of the sink) and integrate seamlessly Refrigerator and Freezer columns are from SubZero and we kept the stainless look to break up the walnut some. The microwave is a counter sitting Panasonic with a custom wood trim (made by Cabico) and the vent hood is from Zephyr.

Mahjong Game Room with Wet Bar
Medium sized traditional games room in Houston with carpet, multi-coloured floors, a home bar and multi-coloured walls.
Medium sized traditional games room in Houston with carpet, multi-coloured floors, a home bar and multi-coloured walls.

This is an example of a small contemporary cloakroom in Miami with light hardwood flooring, an integrated sink and beige floors.
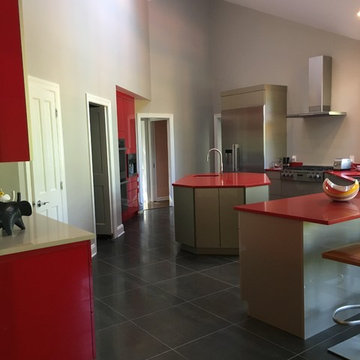
View of Extended Modern European Kitchen
Photo by: Monk's Kitchen & Bath Design Studio
Photo of a large modern u-shaped open plan kitchen in New York with a submerged sink, flat-panel cabinets, red cabinets, engineered stone countertops, red splashback, stainless steel appliances, an island and grey floors.
Photo of a large modern u-shaped open plan kitchen in New York with a submerged sink, flat-panel cabinets, red cabinets, engineered stone countertops, red splashback, stainless steel appliances, an island and grey floors.
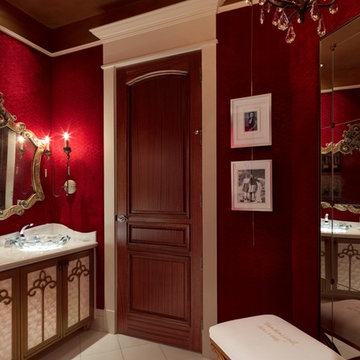
Photo Credit - Lori Hamilton
This is an example of a large bohemian cloakroom in Tampa with freestanding cabinets, medium wood cabinets, red walls, ceramic flooring, a vessel sink and granite worktops.
This is an example of a large bohemian cloakroom in Tampa with freestanding cabinets, medium wood cabinets, red walls, ceramic flooring, a vessel sink and granite worktops.

Large ensuite bathroom in Phoenix with engineered stone worktops, grey tiles, white walls, an open shower, a freestanding bath, flat-panel cabinets, dark wood cabinets, a one-piece toilet, porcelain tiles, porcelain flooring, an integrated sink, grey floors and white worktops.

Jim Bartsch Photography
Medium sized world-inspired ensuite bathroom in Santa Barbara with a built-in sink, medium wood cabinets, granite worktops, a freestanding bath, a two-piece toilet, stone tiles, multi-coloured walls, slate flooring, brown tiles, grey tiles and shaker cabinets.
Medium sized world-inspired ensuite bathroom in Santa Barbara with a built-in sink, medium wood cabinets, granite worktops, a freestanding bath, a two-piece toilet, stone tiles, multi-coloured walls, slate flooring, brown tiles, grey tiles and shaker cabinets.
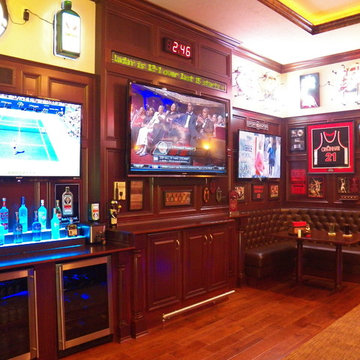
Sports Bar perfect for entertaining and watching all of your favorites teams or movies. Sports ticker above center TV is 7' long and continuously scrolls sports information and scores.

A contemporary open plan allows for dramatic use of color without compromising light.
Joseph De Leo Photography
This is an example of a classic living room in New York with red walls.
This is an example of a classic living room in New York with red walls.

This contemporary kitchen design is a dream come true, full of stylish, practical, and one-of-a-kind features. The large kitchen is part of a great room that includes a living area with built in display shelves for artwork. The kitchen features two separate islands, one for entertaining and one for casual dining and food preparation. A 5' Galley Workstation, pop up knife block, and specialized storage accessories complete one island, along with the fabric wrapped banquette and personalized stainless steel corner wrap designed by Woodmaster Kitchens. The second island includes seating and an undercounter refrigerator allowing guests easy access to beverages. Every detail of this kitchen including the waterfall countertop ends, lighting design, tile features, and hardware work together to create a kitchen design that is a masterpiece at the center of this home.
Steven Paul Whitsitt
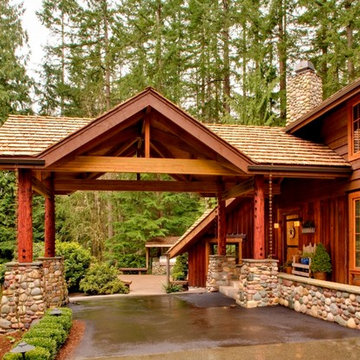
An elegant approach to a rustic log home.
This is an example of a large and brown rustic bungalow detached house in Seattle with wood cladding, a pitched roof and a shingle roof.
This is an example of a large and brown rustic bungalow detached house in Seattle with wood cladding, a pitched roof and a shingle roof.

The dining room is framed by a metallic silver ceiling and molding alongside red and orange striped draperies paired with woven wood blinds. A contemporary nude painting hangs above a pair of vintage ivory lamps atop a vintage orange buffet.
Black rattan chairs with red leather seats surround a transitional stained trestle table, and the teal walls set off the room’s dark walnut wood floors and aqua blue hemp and wool rug.

This custom contemporary NYC roof garden near Gramercy Park features beautifully stained ipe deck and planters with plantings of evergreens, Japanese maples, bamboo, boxwoods, and ornamental grasses. Read more about our projects on my blog, www.amberfreda.com.

Residential Interior Design & Decoration project by Camilla Molders Design
Design ideas for a large classic u-shaped kitchen/diner in Melbourne with flat-panel cabinets, medium wood cabinets, blue splashback, a submerged sink, wood worktops, ceramic splashback, stainless steel appliances, light hardwood flooring and an island.
Design ideas for a large classic u-shaped kitchen/diner in Melbourne with flat-panel cabinets, medium wood cabinets, blue splashback, a submerged sink, wood worktops, ceramic splashback, stainless steel appliances, light hardwood flooring and an island.

Here is an architecturally built house from the early 1970's which was brought into the new century during this complete home remodel by opening up the main living space with two small additions off the back of the house creating a seamless exterior wall, dropping the floor to one level throughout, exposing the post an beam supports, creating main level on-suite, den/office space, refurbishing the existing powder room, adding a butlers pantry, creating an over sized kitchen with 17' island, refurbishing the existing bedrooms and creating a new master bedroom floor plan with walk in closet, adding an upstairs bonus room off an existing porch, remodeling the existing guest bathroom, and creating an in-law suite out of the existing workshop and garden tool room.
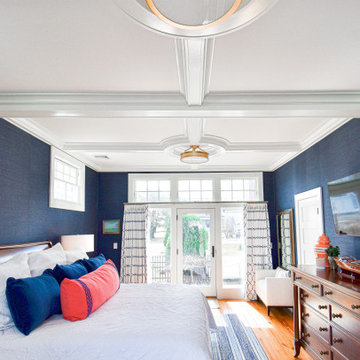
Large nautical master bedroom in Portland Maine with blue walls, medium hardwood flooring, a coffered ceiling and wood walls.

This is an example of an expansive enclosed home cinema in Orange County with carpet, a projector screen, multi-coloured floors, white walls and feature lighting.

Josh Thornton
Medium sized bohemian dining room in Chicago with dark hardwood flooring, brown floors and multi-coloured walls.
Medium sized bohemian dining room in Chicago with dark hardwood flooring, brown floors and multi-coloured walls.

The rear loggia looking towards bar and outdoor kitchen; prominently displayed are the aged wood beams, columns, and roof decking, integral color three-coat plaster wall finish, chicago common brick hardscape, and McDowell Mountain stone walls. The bar window is a single 12 foot wide by 5 foot high steel sash unit, which pivots up and out of the way, driven by a hand-turned reduction drive system. The generously scaled space has been designed with extra depth to allow large soft seating groups, to accommodate the owners penchant for entertaining family and friends.
Design Principal: Gene Kniaz, Spiral Architects; General Contractor: Eric Linthicum, Linthicum Custom Builders
3,121 Red Home Design Ideas, Pictures and Inspiration
9



















