3,125 Red Home Design Ideas, Pictures and Inspiration

Palo Alto Traditional Kitchen Renovation as part of whole home renovation. This classic kitchen made of cherry wood includes a built in hood vent, a copper farmhouse sink, an elegant large kitchen island, oil rubbed bronze faucets, a window over the kitchen sink, and recessed lighting. Notice Landmark Metalcoat accent tiles on the backsplash.
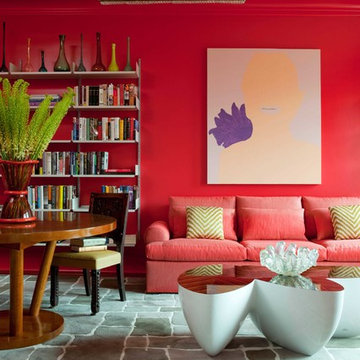
Chandelier: Venini, ca. 1950 from Bernd Goeckler Antiques / Painting above sofa: Gary Hume / White metal shelving: Vitsoe / Coffee table: Wendell Castel “Sizzl” Table / Area rug: Custom Tai Ping / Round table: Magen H Gallery / Paint: Benjamin Moore – Poppy
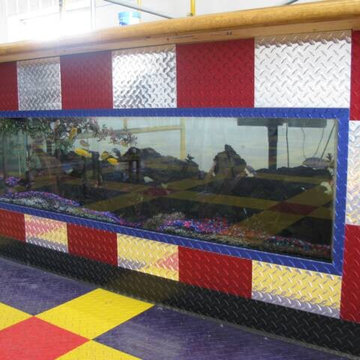
5000 square foot garage makeover or "Man Cave" designed and installed by Custom Storage Solutions. This design includes PVC garage flooring in Nascar colors purple, yellow and red, custom made bar with a fish tank inside, red, chrome and blue diamond plate, wall murals, diamond plate walls, imaged cabinets and pub tables. Customer used this space to entertain his 200 employees during holiday events and parties. He also uses this space for his car collection. we took all of the photos used on the imaged cabinets made by Custom Storage Solutions.

In the master suite, custom side tables made of vintage card catalogs flank a dark gray and blue bookcase laid out in a herringbone pattern that takes up the entire wall behind the upholstered headboard.

Nous avons réussi à créer la salle de bain de la chambre des filles dans un ancien placard
This is an example of a small contemporary family bathroom in Paris with beaded cabinets, a single sink, a floating vanity unit, white cabinets, an alcove bath, pink tiles, ceramic tiles, pink walls, a console sink, white floors, an open shower, white worktops and a shower bench.
This is an example of a small contemporary family bathroom in Paris with beaded cabinets, a single sink, a floating vanity unit, white cabinets, an alcove bath, pink tiles, ceramic tiles, pink walls, a console sink, white floors, an open shower, white worktops and a shower bench.
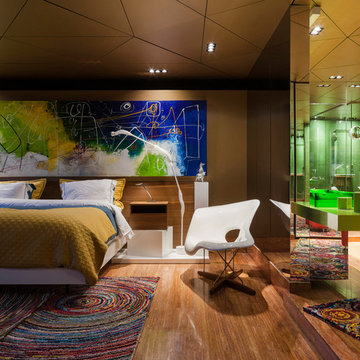
Large contemporary master bedroom in Barcelona with medium hardwood flooring, brown floors and brown walls.
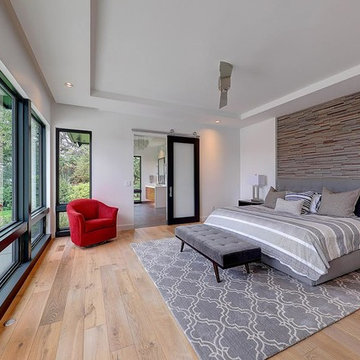
Photo of a large contemporary master and grey and brown bedroom in Portland with white walls, light hardwood flooring and no fireplace.
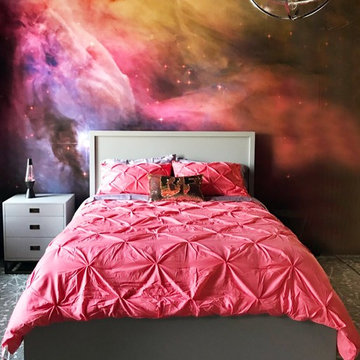
Driscoll Interior Design, LLC
Inspiration for a large classic bedroom in DC Metro with purple walls, carpet and grey floors.
Inspiration for a large classic bedroom in DC Metro with purple walls, carpet and grey floors.
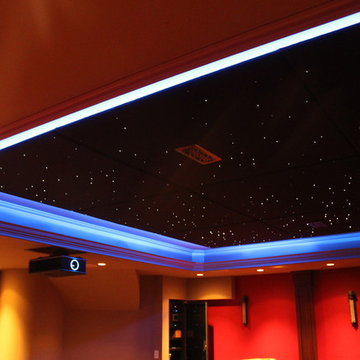
Home Theatre with LED starfield on the ceiling and perimeter LED lighting.
This is an example of a medium sized modern enclosed home cinema in Calgary with beige walls and a projector screen.
This is an example of a medium sized modern enclosed home cinema in Calgary with beige walls and a projector screen.
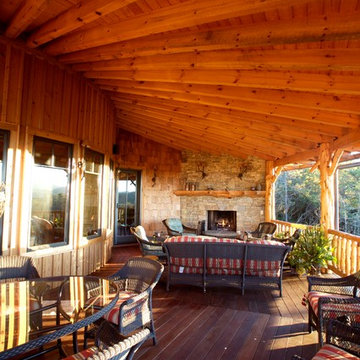
Designed by MossCreek, this beautiful timber frame home includes signature MossCreek style elements such as natural materials, expression of structure, elegant rustic design, and perfect use of space in relation to build site. Photo by Mark Smith
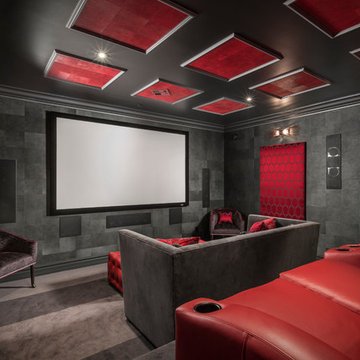
Contemporary Charcoal and Gray Home Theater designed by Chris Jovanelly. Elitis vinyl wallcovering on walls and ceiling. Jim Thompson fabric on upholstered panels. Red leather theater seating by Stanford. Velvet sofa by Kravet, Rolling chairs by Kravet, Fabric by Harlequin, contrast welt vinyl by Kravet. Tufted red leather ottoman is custom. Red leather is custom. Carpet design is two colors of gray cut to stripes of varying widths
Photography by Jason Roehner

Amanda Beattie - Boston Virtual Imaging
Design ideas for a contemporary indoor sports court in Boston with grey walls, grey floors and a feature wall.
Design ideas for a contemporary indoor sports court in Boston with grey walls, grey floors and a feature wall.
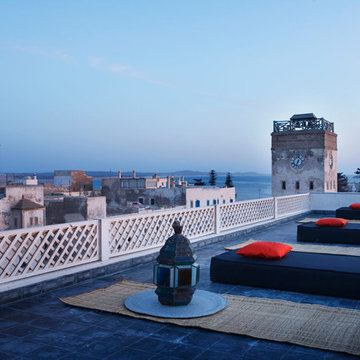
Photographe Francis Amiand
Styliste Gilles Dallière
Inspiration for a large mediterranean roof rooftop terrace in Paris with no cover.
Inspiration for a large mediterranean roof rooftop terrace in Paris with no cover.

The powder room has a beautiful sculptural mirror that complements the mercury glass hanging pendant lights. The chevron tiled backsplash adds visual interest while creating a focal wall.

Residential Interior Design & Decoration project by Camilla Molders Design
Design ideas for a large classic u-shaped kitchen/diner in Melbourne with flat-panel cabinets, medium wood cabinets, blue splashback, a submerged sink, wood worktops, ceramic splashback, stainless steel appliances, light hardwood flooring and an island.
Design ideas for a large classic u-shaped kitchen/diner in Melbourne with flat-panel cabinets, medium wood cabinets, blue splashback, a submerged sink, wood worktops, ceramic splashback, stainless steel appliances, light hardwood flooring and an island.
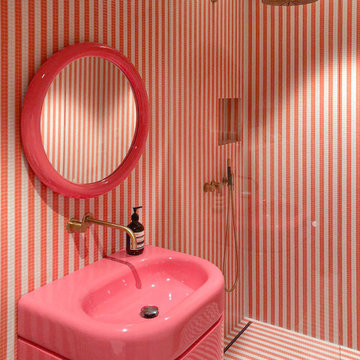
Badezimmer im Stil von India Mahadavi für Bisazza, gestreifte Bisazza Fliesen, pinkes Waschbecken mit passendem Spiegel und Messing Armaturen von Vola. Bodengleiche Dusche, die gleichen Fliesen wurden auf Wand und Boden verlegt.

Large contemporary grey and pink open plan living room in Vancouver with white walls, light hardwood flooring, a ribbon fireplace, a tiled fireplace surround, a built-in media unit, beige floors and a chimney breast.

Medium sized contemporary open plan dining room in Boston with yellow walls, travertine flooring, beige floors and no fireplace.
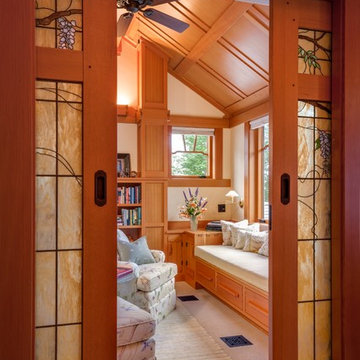
Detail of the pocket doors separating the office space from the Master bedroom showing the built-in window seat beyond.
Brian Vanden Brink Photographer
Stained Glass by John Hamm: hammstudios.com
3,125 Red Home Design Ideas, Pictures and Inspiration
8




















