3,121 Red Home Design Ideas, Pictures and Inspiration

New Moroccan Villa on the Santa Barbara Riviera, overlooking the Pacific ocean and the city. In this terra cotta and deep blue home, we used natural stone mosaics and glass mosaics, along with custom carved stone columns. Every room is colorful with deep, rich colors. In the master bath we used blue stone mosaics on the groin vaulted ceiling of the shower. All the lighting was designed and made in Marrakesh, as were many furniture pieces. The entry black and white columns are also imported from Morocco. We also designed the carved doors and had them made in Marrakesh. Cabinetry doors we designed were carved in Canada. The carved plaster molding were made especially for us, and all was shipped in a large container (just before covid-19 hit the shipping world!) Thank you to our wonderful craftsman and enthusiastic vendors!
Project designed by Maraya Interior Design. From their beautiful resort town of Ojai, they serve clients in Montecito, Hope Ranch, Santa Ynez, Malibu and Calabasas, across the tri-county area of Santa Barbara, Ventura and Los Angeles, south to Hidden Hills and Calabasas.
Architecture by Thomas Ochsner in Santa Barbara, CA
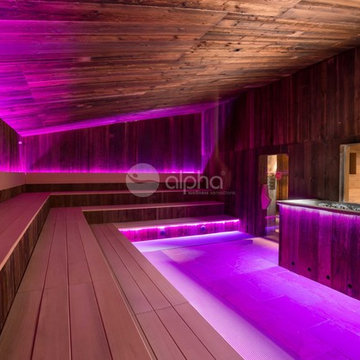
Alpha Wellness Sensations is the world's leading manufacturer of custom saunas, luxury infrared cabins, professional steam rooms, immersive salt caves, built-in ice chambers and experience showers for residential and commercial clients.
Our company is the dominating custom wellness provider in Europe for more than 35 years. All of our products are fabricated in Europe, 100% hand-crafted and fully compliant with EU’s rigorous product safety standards. We use only certified wood suppliers and have our own research & engineering facility where we developed our proprietary heating mediums. We keep our wood organically clean and never use in production any glues, polishers, pesticides, sealers or preservatives.
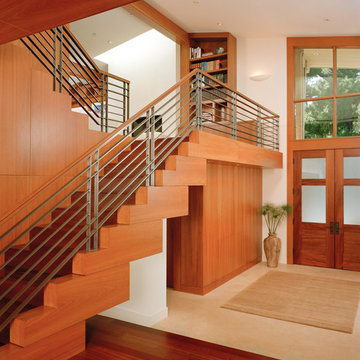
Limestone Entry showing beautiful architect designed stair and rail.
Mark Schwartz Photography
Large contemporary hallway in San Francisco with medium hardwood flooring, beige walls, a double front door and a medium wood front door.
Large contemporary hallway in San Francisco with medium hardwood flooring, beige walls, a double front door and a medium wood front door.
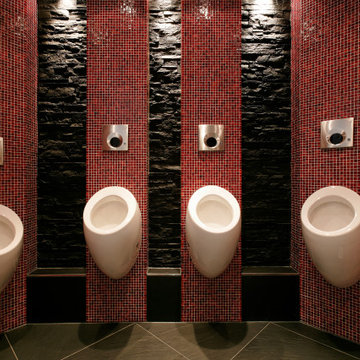
Dixi Clo auf andere Art... eben von der Tegernseer Badmanufaktur. Eine mobiler Toilettencontainer der besonderen Art, für Luxus-Events. Ausgestattet mit 4 Urinalen, 1 Herren und 4 Damen Toiletten. Fussbodenheizung, Heizung, Warmwasser, Elektronische Spülung allinClusive. Video, TV, Sound, es kann sogar ein Live TV-Signal z.B. für Sportübertragungen kann eingespeist werden. Die Superlative für Illustere Events. Ein paar Persönlichkeiten die da schon drauf waren. z.B. Barak Obama, Metallica, Stones, Angela Merkel, der Pabst, Königin Beatrice, Uli Hoenes, Scheich von Brunai, Trump, Eisi Gulp, Prinz Charles, Königin von Dänemark, Stefan Necker ... und eigentlich alles was sonst noch Rang und Namen hat
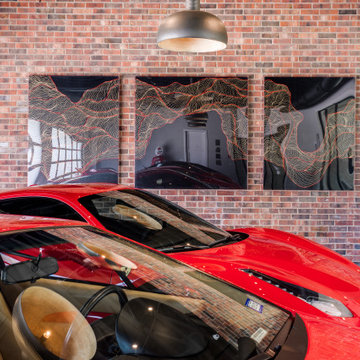
Design ideas for an expansive traditional attached garage in Dallas with four or more cars.
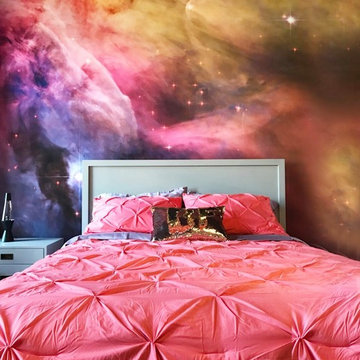
Driscoll Interior Design, LLC
Inspiration for a large classic bedroom in DC Metro with purple walls, carpet and grey floors.
Inspiration for a large classic bedroom in DC Metro with purple walls, carpet and grey floors.
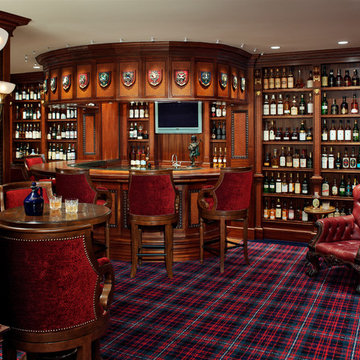
Elliptical tasting bar and shelving for the display of a collection of 4800 bottles of scotch in a private residence. All woodwork was custom designed by Robert R. Larsen, A.I.A. Carpet was custom made to match the client's Scottish tartan plaid. Plaques above the bar are illuminated by adjustable fiber-optic lights.
Ron Ruscio Photo
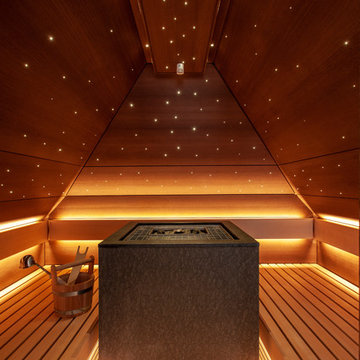
Sauna von Klafs mit Sternenhimmel, Sonderbau
Large contemporary bathroom in Berlin with medium hardwood flooring and brown floors.
Large contemporary bathroom in Berlin with medium hardwood flooring and brown floors.
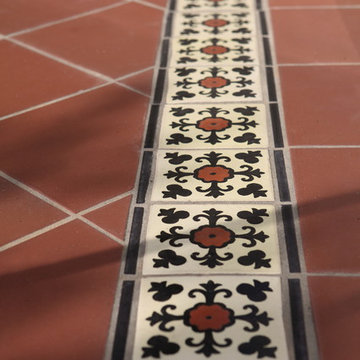
Placed on a large site with the Santa Monica Mountains Conservancy at the rear boundary, this one story residence presents a modest, composed public façade to the street while opening to the rear yard with two wings surrounding a large loggia or “outdoor living room.” With its thick walls, overhangs, and ample cross ventilation, the project demonstrates the simple idea that a building should respond carefully to its environment.
Laura Hull Photography
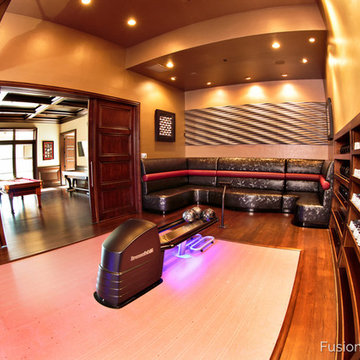
This home bowling alley features a custom lane color called "Red Hot Allusion" and special flame graphics that are visible under ultraviolet black lights, and a custom "LA Lanes" logo. 12' wide projection screen, down-lane LED lighting, custom gray pins and black pearl guest bowling balls, both with custom "LA Lanes" logo. Built-in ball and shoe storage. Triple overhead screens (2 scoring displays and 1 TV).
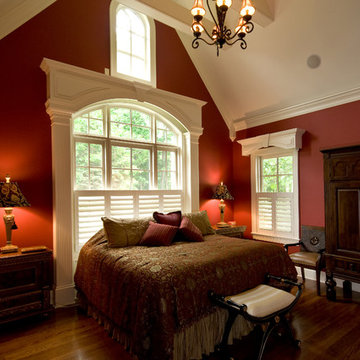
Inspiration for a large traditional master bedroom in Boston with red walls, dark hardwood flooring, no fireplace and brown floors.
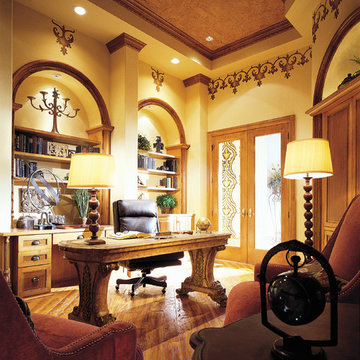
Study. The Sater Design Collection's luxury, Tuscan home plan "Fiorentino" (Plan #6910). saterdesign.com
This is an example of a large mediterranean study in Miami with medium hardwood flooring, no fireplace, a freestanding desk and yellow walls.
This is an example of a large mediterranean study in Miami with medium hardwood flooring, no fireplace, a freestanding desk and yellow walls.
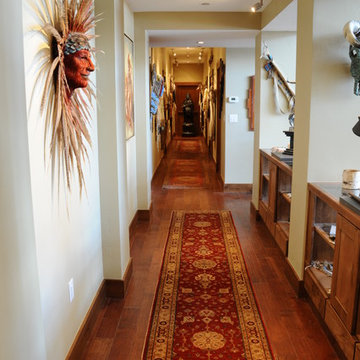
This shelving unit was custom designed around the Native American artwork.
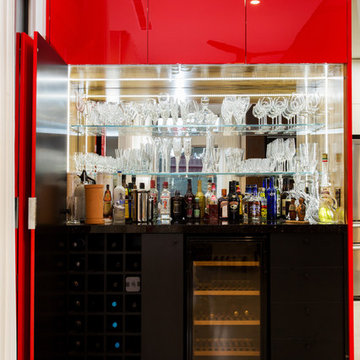
John Pallot
Medium sized contemporary single-wall wet bar in Geelong with black cabinets, black worktops, multi-coloured floors and concrete flooring.
Medium sized contemporary single-wall wet bar in Geelong with black cabinets, black worktops, multi-coloured floors and concrete flooring.
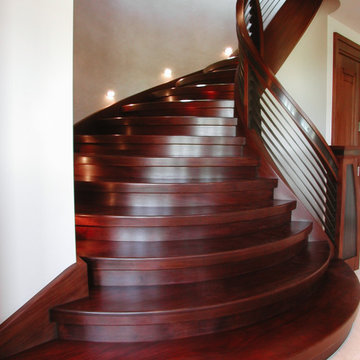
Check out this beauty that we worked on in the Glenwild Golf Club in Park City, Utah! We collaborated with two of the best designers in the industry on this project, Michael Upwall and Leslie Schofield, and every detail was thought through and refined. We built three gorgeous interior staircases, a main entry stair, a back stair near the master suite, and a basement stair, all of which are pictured here. Using African Mahogany and gun blue’d steel, each curve was hand bent and hand carved. We even ensured that the ceiling edge on the lower level was stepped and scalloped to mirror the underside of the bowed stair treads. In addition to these beauties, we also worked on the exterior guardrails. All the exterior steel received a powder coat finish and the handrail was designed to be the mirror opposite of the interior, in that the wood and steel were switched. So great to work with great people. We love what we do!
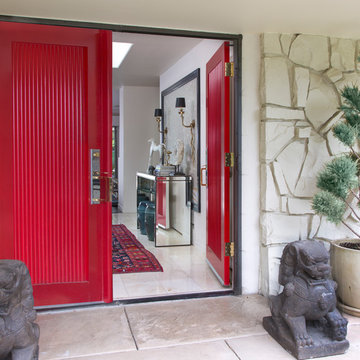
This bright red front door contrasts nicely against the white. stone exterior. Two gargoyles sit out front.
Photo credit: Emily Minton Redfield
Inspiration for a white bohemian two floor detached house in Denver with stone cladding, a shingle roof and a black roof.
Inspiration for a white bohemian two floor detached house in Denver with stone cladding, a shingle roof and a black roof.
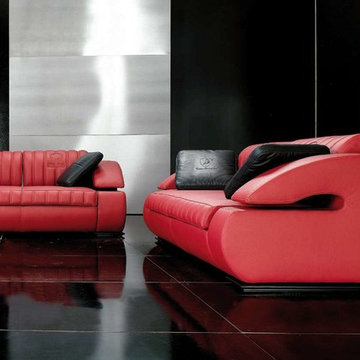
http://www.formitalia.it
Medium sized modern formal open plan living room in San Diego with black walls, ceramic flooring, a standard fireplace, a concrete fireplace surround and a freestanding tv.
Medium sized modern formal open plan living room in San Diego with black walls, ceramic flooring, a standard fireplace, a concrete fireplace surround and a freestanding tv.
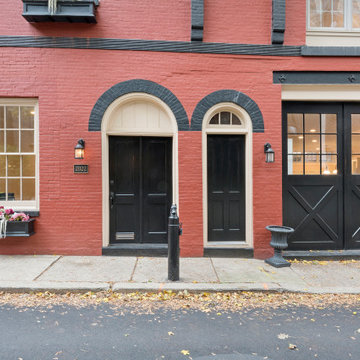
This adaptive reuse project brought new life to an old carriage house in one of Philadelphia’s most historic neighborhoods. After serving a multitude of functions over the years, Philadelphia’s Historic commission was brought in to help identify original details and colors that brought the building back to its original beauty.
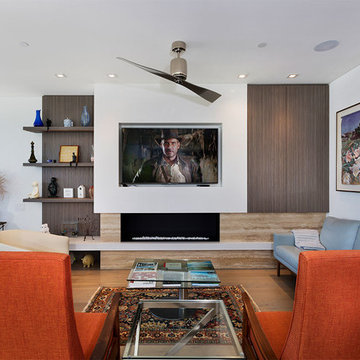
Living Room
Photo of a medium sized modern formal mezzanine living room in Miami with white walls, light hardwood flooring, a ribbon fireplace, a stone fireplace surround, a built-in media unit and beige floors.
Photo of a medium sized modern formal mezzanine living room in Miami with white walls, light hardwood flooring, a ribbon fireplace, a stone fireplace surround, a built-in media unit and beige floors.
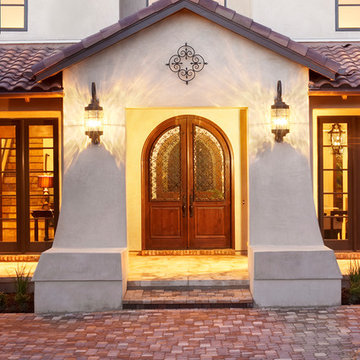
John Siemering Homes. Custom Home Builder in Austin, TX
Photo of an expansive and white mediterranean two floor render detached house in Austin with a pitched roof and a tiled roof.
Photo of an expansive and white mediterranean two floor render detached house in Austin with a pitched roof and a tiled roof.
3,121 Red Home Design Ideas, Pictures and Inspiration
6



















