3,121 Red Home Design Ideas, Pictures and Inspiration

Design ideas for an expansive traditional open plan living room in Sydney with dark hardwood flooring.

Martin Herbst
Rustic living room in Other with carpet, a standard fireplace and a stone fireplace surround.
Rustic living room in Other with carpet, a standard fireplace and a stone fireplace surround.
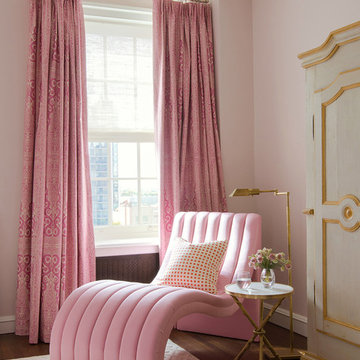
Josh Thornton
This is an example of a large traditional master bedroom in Chicago with pink walls, carpet, no fireplace and white floors.
This is an example of a large traditional master bedroom in Chicago with pink walls, carpet, no fireplace and white floors.

Photo of a large rustic ensuite bathroom in Other with dark wood cabinets, a built-in bath, brown walls, wooden worktops, brown worktops and flat-panel cabinets.

The powder room adds a bit of 'wow factor' with the custom designed cherry red laquered vanity. An LED light strip is recessed into the under side of the vanity to highlight the natural stone floor. The backsplash feature wall is a mosaic of various white and gray stones from Artistic Tile

The Olney Manor is a historic property sitting on a beautiful 7 acre estate and surely provided some interesting design challenges while our design team worked with the Brown family on their home from the 1930's. To unify 400 square feet of kitchen and morning room seating space the team re-configured a structural opening and fireplace to create a beautiful stone wall with floating gas insert as the feature wall for the kitchen. Tasteful two tone painted cabinets with a cherry island and breakfast table created a great traditional and French country style melding that mirrored the classic elegance of the home. A historic property brings many challenges to planning, designing, and building, but our team delivered the Brown's dream kitchen, adding value and beauty to this already famous estate.
http://www.lepaverphotography.com/
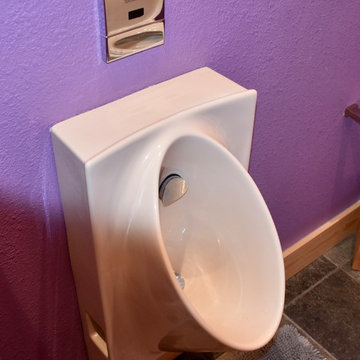
Beth Dahlke
Photo of a medium sized contemporary bathroom in Miami with flat-panel cabinets, an alcove shower, an urinal, purple walls, slate flooring, a vessel sink, solid surface worktops and an open shower.
Photo of a medium sized contemporary bathroom in Miami with flat-panel cabinets, an alcove shower, an urinal, purple walls, slate flooring, a vessel sink, solid surface worktops and an open shower.
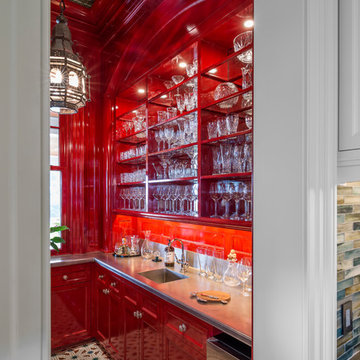
Photographer : Richard Mandelkorn
Medium sized classic galley wet bar in Providence with an integrated sink, recessed-panel cabinets and red cabinets.
Medium sized classic galley wet bar in Providence with an integrated sink, recessed-panel cabinets and red cabinets.

This exclusive guest home features excellent and easy to use technology throughout. The idea and purpose of this guesthouse is to host multiple charity events, sporting event parties, and family gatherings. The roughly 90-acre site has impressive views and is a one of a kind property in Colorado.
The project features incredible sounding audio and 4k video distributed throughout (inside and outside). There is centralized lighting control both indoors and outdoors, an enterprise Wi-Fi network, HD surveillance, and a state of the art Crestron control system utilizing iPads and in-wall touch panels. Some of the special features of the facility is a powerful and sophisticated QSC Line Array audio system in the Great Hall, Sony and Crestron 4k Video throughout, a large outdoor audio system featuring in ground hidden subwoofers by Sonance surrounding the pool, and smart LED lighting inside the gorgeous infinity pool.
J Gramling Photos
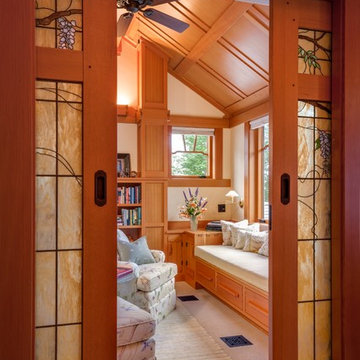
Detail of the pocket doors separating the office space from the Master bedroom showing the built-in window seat beyond.
Brian Vanden Brink Photographer
Stained Glass by John Hamm: hammstudios.com

Designed by Justin Sharer
Photos by Besek Photography
Small classic l-shaped enclosed kitchen in Detroit with a belfast sink, beaded cabinets, medium wood cabinets, engineered stone countertops, grey splashback, metro tiled splashback, stainless steel appliances, dark hardwood flooring and no island.
Small classic l-shaped enclosed kitchen in Detroit with a belfast sink, beaded cabinets, medium wood cabinets, engineered stone countertops, grey splashback, metro tiled splashback, stainless steel appliances, dark hardwood flooring and no island.

This is an example of an expansive rustic open plan living room in San Francisco with a stone fireplace surround and a corner fireplace.

Design ideas for a medium sized classic formal enclosed living room in DC Metro with white walls, dark hardwood flooring, a wall mounted tv, brown floors, a standard fireplace and a wooden fireplace surround.

A Nash terraced house in Regent's Park, London. Interior design by Gaye Gardner. Photography by Adam Butler
Photo of a large victorian dining room in London with blue walls, carpet, a standard fireplace, a stone fireplace surround, purple floors and a dado rail.
Photo of a large victorian dining room in London with blue walls, carpet, a standard fireplace, a stone fireplace surround, purple floors and a dado rail.
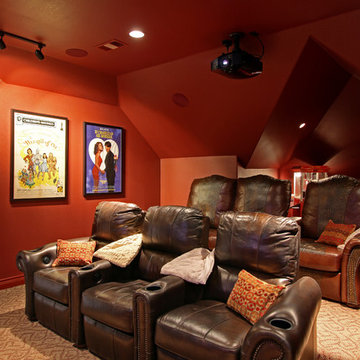
Design ideas for a large mediterranean enclosed home cinema in Houston with purple walls, carpet, a projector screen and multi-coloured floors.
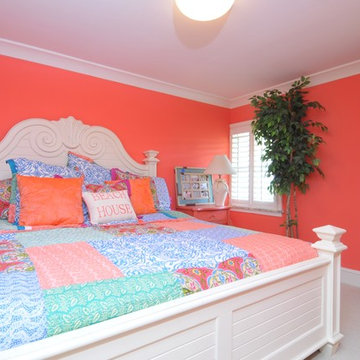
Matt McCourtney
Photo of a large world-inspired master bedroom in Tampa with red walls, carpet and no fireplace.
Photo of a large world-inspired master bedroom in Tampa with red walls, carpet and no fireplace.

The dining room is to the right of the front door when you enter the home. We designed the trim detail on the ceiling, along with the layout and trim profile of the wainscoting throughout the foyer. The walls are covered in blue grass cloth wallpaper and the arched windows are framed by gorgeous coral faux silk drapery panels.
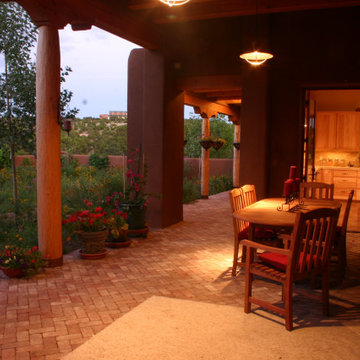
Photo of a medium sized back patio in Albuquerque with brick paving and a pergola.

Medium sized contemporary open plan dining room in Boston with yellow walls, travertine flooring, beige floors and no fireplace.
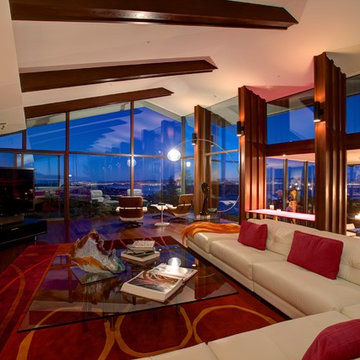
Living Room: Dramatic lighting create reflections on the glass allowing the columns and beams to march out into the bay views.
Photo: Jason Wells
Design ideas for a large midcentury open plan living room in San Francisco with white walls, dark hardwood flooring, a standard fireplace, a stone fireplace surround and a freestanding tv.
Design ideas for a large midcentury open plan living room in San Francisco with white walls, dark hardwood flooring, a standard fireplace, a stone fireplace surround and a freestanding tv.
3,121 Red Home Design Ideas, Pictures and Inspiration
3



















