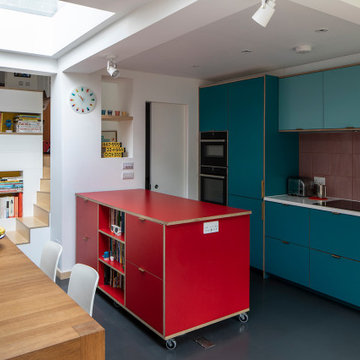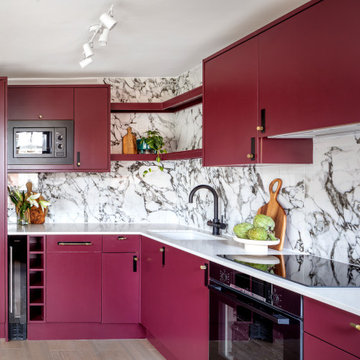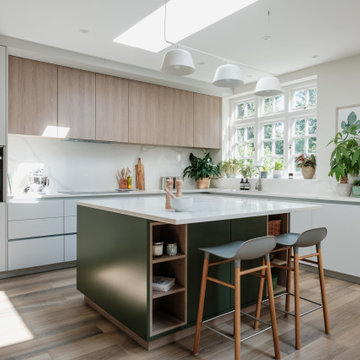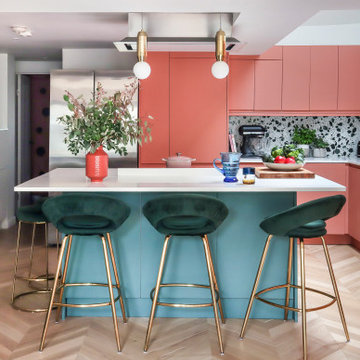Red Kitchen Ideas and Designs
Refine by:
Budget
Sort by:Popular Today
1 - 20 of 29,370 photos
Item 1 of 3

Inspiration for a medium sized classic grey and white l-shaped kitchen/diner in London with a built-in sink, recessed-panel cabinets, stainless steel cabinets, marble worktops, multi-coloured splashback, ceramic splashback, stainless steel appliances, limestone flooring, an island, grey floors, multicoloured worktops, a coffered ceiling and a feature wall.

A view of the newly extended kitchen with an island unit on wheels that can be moved around to reconfigure the space to suit different occasions.
Contemporary grey and teal kitchen in London.
Contemporary grey and teal kitchen in London.

Bespoke hand built kitchen with built in kitchen cabinet and free standing island with modern patterned floor tiles and blue linoleum on birch plywood

Double larder cupboard with drawers to the bottom. Bespoke hand-made cabinetry. Paint colours by Lewis Alderson
Photo of an expansive rural kitchen pantry in Hampshire with flat-panel cabinets, grey cabinets, granite worktops and limestone flooring.
Photo of an expansive rural kitchen pantry in Hampshire with flat-panel cabinets, grey cabinets, granite worktops and limestone flooring.

MULTIPLE AWARD WINNING KITCHEN. 2019 Westchester Home Design Awards Best Traditional Kitchen. Another 2019 Award Soon to be Announced. Houzz Kitchen of the Week January 2019. Kitchen design and cabinetry – Studio Dearborn. This historic colonial in Edgemont NY was home in the 1930s and 40s to the world famous Walter Winchell, gossip commentator. The home underwent a 2 year gut renovation with an addition and relocation of the kitchen, along with other extensive renovations. Cabinetry by Studio Dearborn/Schrocks of Walnut Creek in Rockport Gray; Bluestar range; custom hood; Quartzmaster engineered quartz countertops; Rejuvenation Pendants; Waterstone faucet; Equipe subway tile; Foundryman hardware. Photos, Adam Kane Macchia.

Before renovating, this bright and airy family kitchen was small, cramped and dark. The dining room was being used for spillover storage, and there was hardly room for two cooks in the kitchen. By knocking out the wall separating the two rooms, we created a large kitchen space with plenty of storage, space for cooking and baking, and a gathering table for kids and family friends. The dark navy blue cabinets set apart the area for baking, with a deep, bright counter for cooling racks, a tiled niche for the mixer, and pantries dedicated to baking supplies. The space next to the beverage center was used to create a beautiful eat-in dining area with an over-sized pendant and provided a stunning focal point visible from the front entry. Touches of brass and iron are sprinkled throughout and tie the entire room together.
Photography by Stacy Zarin

Existing 100 year old Arts and Crafts home. Kitchen space was completely gutted down to framing. In floor heat, chefs stove, custom site-built cabinetry and soapstone countertops bring kitchen up to date.
Designed by Jean Rehkamp and Ryan Lawinger of Rehkamp Larson Architects.
Greg Page Photography

Photography: Christian J Anderson.
Contractor & Finish Carpenter: Poli Dmitruks of PDP Perfection LLC.
Design ideas for a medium sized rustic galley kitchen in Seattle with a belfast sink, medium wood cabinets, granite worktops, grey splashback, slate splashback, stainless steel appliances, porcelain flooring, an island, grey floors and recessed-panel cabinets.
Design ideas for a medium sized rustic galley kitchen in Seattle with a belfast sink, medium wood cabinets, granite worktops, grey splashback, slate splashback, stainless steel appliances, porcelain flooring, an island, grey floors and recessed-panel cabinets.

Design ideas for a medium sized classic l-shaped kitchen pantry in Other with a submerged sink, blue cabinets, dark hardwood flooring, brown floors, white worktops, engineered stone countertops, shaker cabinets, grey splashback, glass sheet splashback, stainless steel appliances and no island.

Jacob Snavely
Photo of a coastal kitchen in New York with shaker cabinets, white cabinets, wood splashback, stainless steel appliances, white worktops, beige splashback, light hardwood flooring, beige floors, marble worktops and an island.
Photo of a coastal kitchen in New York with shaker cabinets, white cabinets, wood splashback, stainless steel appliances, white worktops, beige splashback, light hardwood flooring, beige floors, marble worktops and an island.

This is an example of a large rustic l-shaped kitchen in Other with a belfast sink, shaker cabinets, medium wood cabinets, multi-coloured splashback, light hardwood flooring, an island, marble worktops, matchstick tiled splashback, stainless steel appliances and brown floors.

A choice of red painted cabinets on the island breaks up the expansion of white in this space. Clean lines and a simple shaker door stay in trend with current styles. Cambria quartz on the countertops in Laneshaw, compliment the color palette beautifully. Photo by Brian Walters

Design ideas for a traditional kitchen in Detroit with recessed-panel cabinets, grey cabinets, green splashback, dark hardwood flooring, a single-bowl sink, granite worktops, porcelain splashback and stainless steel appliances.

This kitchen had the old laundry room in the corner and there was no pantry. We converted the old laundry into a pantry/laundry combination. The hand carved travertine farm sink is the focal point of this beautiful new kitchen.
Notice the clean backsplash with no electrical outlets. All of the electrical outlets, switches and lights are under the cabinets leaving the uninterrupted backslash. The rope lighting on top of the cabinets adds a nice ambiance or night light.
Photography: Buxton Photography

Design ideas for a small l-shaped kitchen/diner in London with an integrated sink, purple cabinets, quartz worktops, multi-coloured splashback, porcelain splashback, black appliances, medium hardwood flooring, brown floors and white worktops.

Butlers Pantry
Large contemporary galley kitchen pantry in Brisbane with medium wood cabinets, engineered stone countertops, ceramic splashback, white worktops, a submerged sink, flat-panel cabinets, grey splashback, medium hardwood flooring, no island and brown floors.
Large contemporary galley kitchen pantry in Brisbane with medium wood cabinets, engineered stone countertops, ceramic splashback, white worktops, a submerged sink, flat-panel cabinets, grey splashback, medium hardwood flooring, no island and brown floors.

This is an example of a large contemporary l-shaped kitchen/diner in Moscow with a single-bowl sink, flat-panel cabinets, black cabinets, wood worktops, grey splashback, integrated appliances, porcelain flooring, an island, grey floors, brown worktops and exposed beams.
Red Kitchen Ideas and Designs
1


