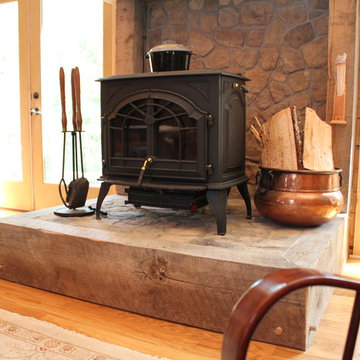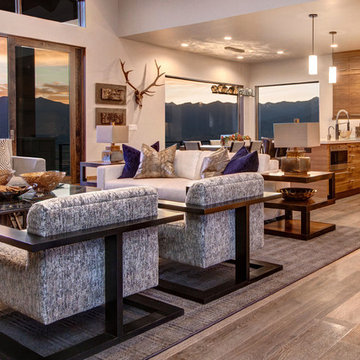Rustic Games Room Ideas and Designs
Refine by:
Budget
Sort by:Popular Today
81 - 100 of 18,209 photos
Item 1 of 2
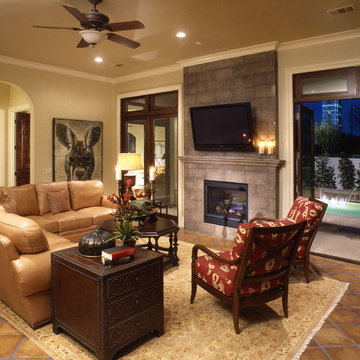
The casual elegance of this poolside family room is accented by saltillo tile floors and a simple Cantera stone fireplace mantel flanked by stained mahogany double doors providing a seamless opening to the outdoor living.
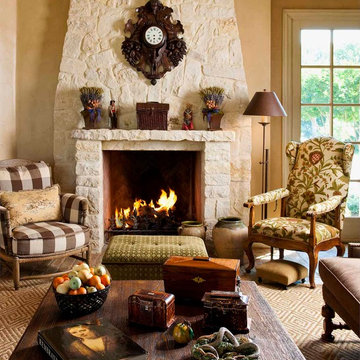
Dan Piassick Photography
Rustic open plan games room in Dallas with a standard fireplace, a stone fireplace surround, beige walls and a built-in media unit.
Rustic open plan games room in Dallas with a standard fireplace, a stone fireplace surround, beige walls and a built-in media unit.
Find the right local pro for your project
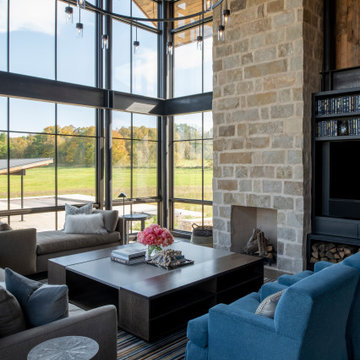
Nestled on 90 acres of peaceful prairie land, this modern rustic home blends indoor and outdoor spaces with natural stone materials and long, beautiful views. Featuring ORIJIN STONE's Westley™ Limestone veneer on both the interior and exterior, as well as our Tupelo™ Limestone interior tile, pool and patio paving.
Architecture: Rehkamp Larson Architects Inc
Builder: Hagstrom Builders
Landscape Architecture: Savanna Designs, Inc
Landscape Install: Landscape Renovations MN
Masonry: Merlin Goble Masonry Inc
Interior Tile Installation: Diamond Edge Tile
Interior Design: Martin Patrick 3
Photography: Scott Amundson Photography

DreamDesign®25, Springmoor House, is a modern rustic farmhouse and courtyard-style home. A semi-detached guest suite (which can also be used as a studio, office, pool house or other function) with separate entrance is the front of the house adjacent to a gated entry. In the courtyard, a pool and spa create a private retreat. The main house is approximately 2500 SF and includes four bedrooms and 2 1/2 baths. The design centerpiece is the two-story great room with asymmetrical stone fireplace and wrap-around staircase and balcony. A modern open-concept kitchen with large island and Thermador appliances is open to both great and dining rooms. The first-floor master suite is serene and modern with vaulted ceilings, floating vanity and open shower.

Photo of a rustic open plan games room in Other with a home bar, beige walls, a standard fireplace, a stone fireplace surround and a wall mounted tv.

Medium sized rustic enclosed games room in Chicago with beige walls, terracotta flooring, a standard fireplace, a brick fireplace surround, no tv and red floors.

Medium sized rustic open plan games room in Dallas with beige walls, concrete flooring, no fireplace, no tv and grey floors.

Longview Studios
Rustic games room in Other with medium hardwood flooring, a standard fireplace, a stone fireplace surround and a concealed tv.
Rustic games room in Other with medium hardwood flooring, a standard fireplace, a stone fireplace surround and a concealed tv.
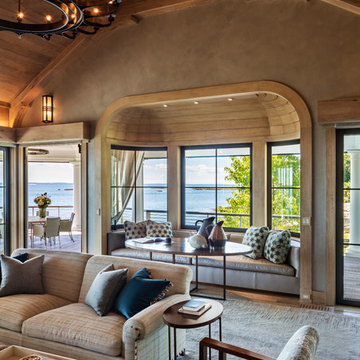
David Sundberg of Esto
Design ideas for a rustic games room in New York with grey walls and light hardwood flooring.
Design ideas for a rustic games room in New York with grey walls and light hardwood flooring.
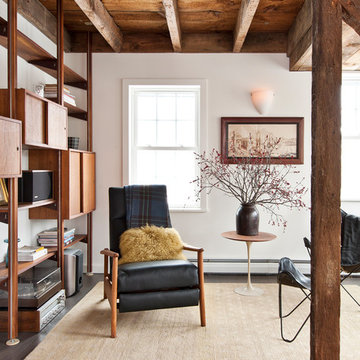
Deborah DeGraffenreid
Design ideas for a medium sized rustic open plan games room in New York with white walls and no tv.
Design ideas for a medium sized rustic open plan games room in New York with white walls and no tv.

The oversize Tahoe map wallpaper continues over the bar countertop made from a custom surf-board with Lake Tahoe ‘spilling over the countertop’. The home owners are avid surfers as well as skiers.
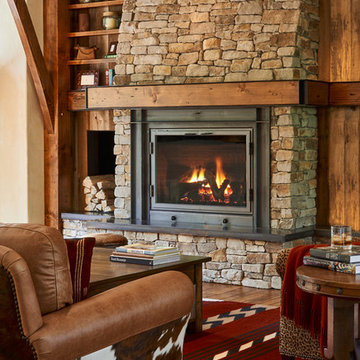
David Patterson Photography
Gerber Berend Construction
Barb Stimson Cabinet Designs
This is an example of a rustic games room in Denver with dark hardwood flooring, a standard fireplace and a metal fireplace surround.
This is an example of a rustic games room in Denver with dark hardwood flooring, a standard fireplace and a metal fireplace surround.

Custom Modern Black Barn doors with industrial Hardware. It's creative and functional.
Please check out more of Award Winning Interior Designs by Runa Novak on her website for amazing BEFORE & AFTER photos to see what if possible for your space!
Design by Runa Novak of In Your Space Interior Design: Chicago, Aspen, and Denver
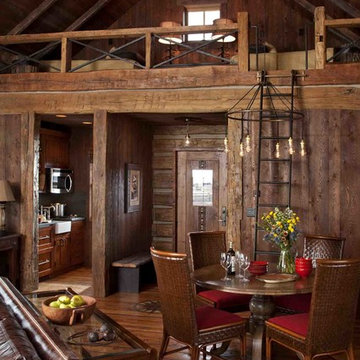
Swaback Architects // Gordon Gregory Photography
This is an example of a rustic games room in Other.
This is an example of a rustic games room in Other.
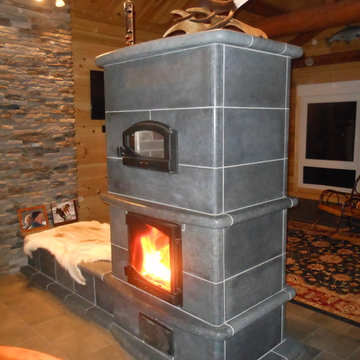
Soapstone Masonry Heater with heated bench. This unit has two fire view doors and an integrated bake oven.
Inspiration for a rustic games room in Other with ceramic flooring and a stone fireplace surround.
Inspiration for a rustic games room in Other with ceramic flooring and a stone fireplace surround.
Rustic Games Room Ideas and Designs

Rustic games room in Salt Lake City with concrete flooring, a standard fireplace, a stone fireplace surround, brown walls and grey floors.
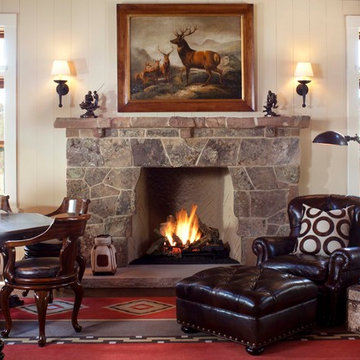
emr photography
This is an example of a rustic games room in Denver with a stone fireplace surround.
This is an example of a rustic games room in Denver with a stone fireplace surround.
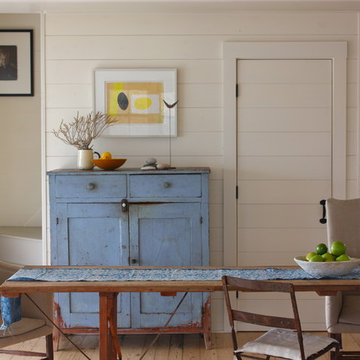
Habor Cottage, www.harborcottagemaine.com, in Martinsville Maine. Renovation by Sheila Narusawa, http://www.sheilanarusawa.com/. Construction by Harbor Builders www.harborbuilders.com. Photography by Justine Hand. For the complete tour see http://designskool.net/harbor-cottage-maine.
5
