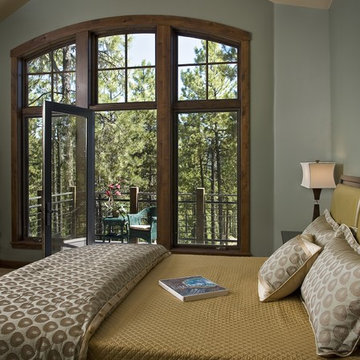Glass Doors Rustic Home Design Photos
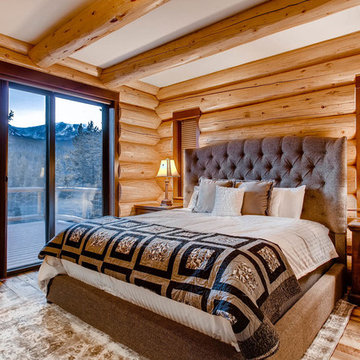
Spruce Log Cabin on Down-sloping lot, 3800 Sq. Ft 4 bedroom 4.5 Bath, with extensive decks and views. Main Floor Master.
Rustic reclaimed wood floors, 8ft. sliding door.
Rent this cabin 6 miles from Breckenridge Ski Resort for a weekend or a week: https://www.riverridgerentals.com/breckenridge/vacation-rentals/apres-ski-cabin/
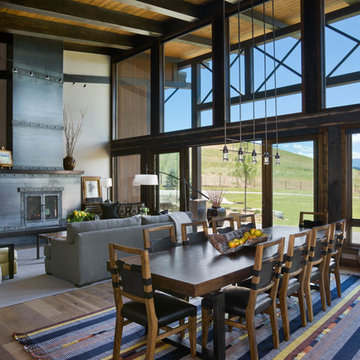
Inspiration for a large rustic open plan dining room in DC Metro with medium hardwood flooring and feature lighting.
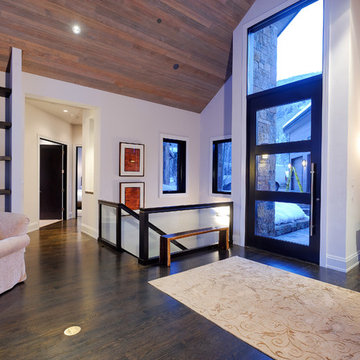
This is an example of a rustic foyer in Denver with white walls.
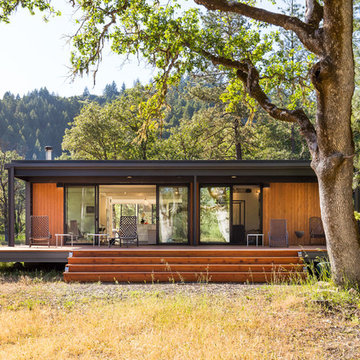
Photo of a brown rustic bungalow detached house in Los Angeles with a flat roof and wood cladding.
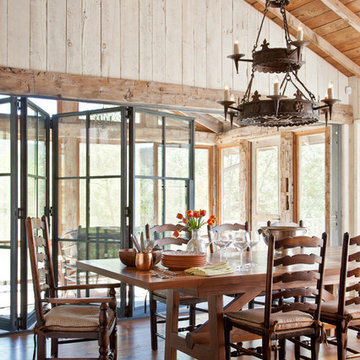
This is an example of a rustic dining room in Other with medium hardwood flooring.
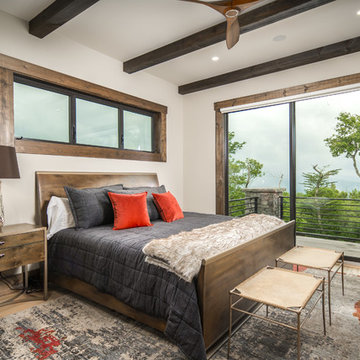
Design ideas for a rustic master bedroom in Charlotte with beige walls, light hardwood flooring and no fireplace.
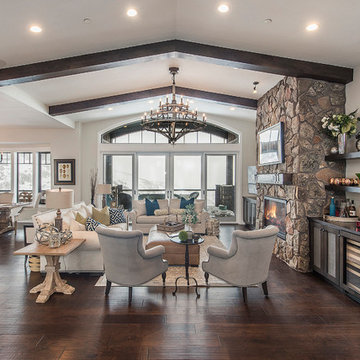
Photo of a large rustic formal open plan living room in Salt Lake City with white walls, dark hardwood flooring, a ribbon fireplace, a stone fireplace surround, brown floors, no tv and feature lighting.
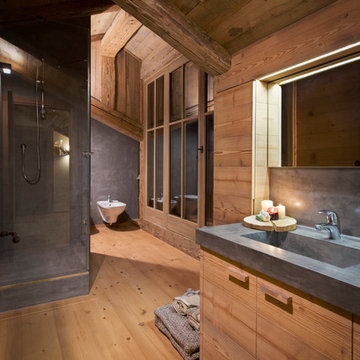
ph Elisa D'Incà
Design ideas for a large rustic shower room bathroom in Venice with flat-panel cabinets, light wood cabinets, a corner shower, brown walls, light hardwood flooring, an integrated sink, concrete worktops, a two-piece toilet, brown floors and a hinged door.
Design ideas for a large rustic shower room bathroom in Venice with flat-panel cabinets, light wood cabinets, a corner shower, brown walls, light hardwood flooring, an integrated sink, concrete worktops, a two-piece toilet, brown floors and a hinged door.
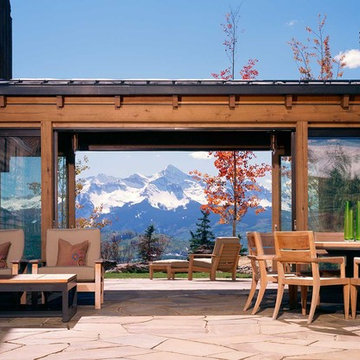
Pat Sudmeier
This is an example of a large rustic back patio in Denver with natural stone paving and no cover.
This is an example of a large rustic back patio in Denver with natural stone paving and no cover.

Rustic single-wall wet bar in Other with a submerged sink, shaker cabinets, grey cabinets, yellow splashback, dark hardwood flooring, white worktops, engineered stone countertops and brown floors.
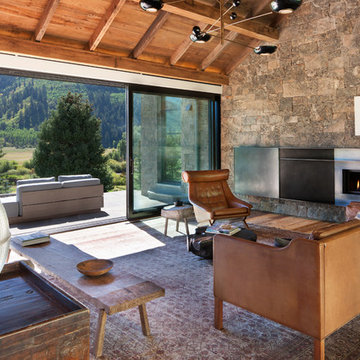
David O. Marlow
Rustic living room in Other with dark hardwood flooring, a ribbon fireplace, a metal fireplace surround and brown floors.
Rustic living room in Other with dark hardwood flooring, a ribbon fireplace, a metal fireplace surround and brown floors.
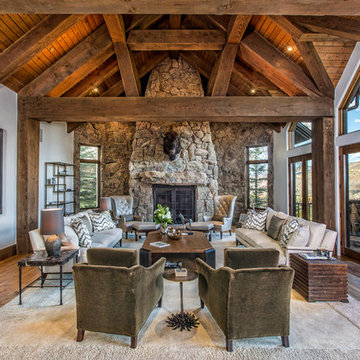
Design ideas for a large rustic open plan living room in Denver with grey walls, dark hardwood flooring, a standard fireplace, a stone fireplace surround, no tv and brown floors.
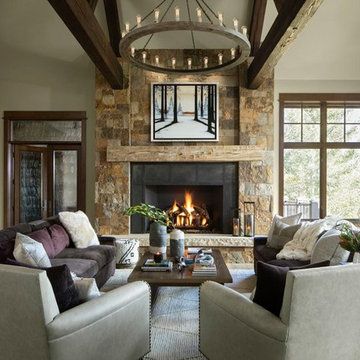
Rustic living room in Other with white walls, medium hardwood flooring, a standard fireplace, a metal fireplace surround and brown floors.
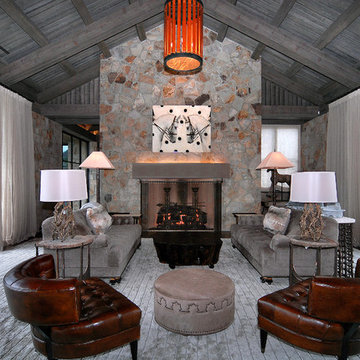
Photo of a large rustic formal open plan living room curtain in Denver with dark hardwood flooring, a standard fireplace, a stone fireplace surround, multi-coloured walls, a wall mounted tv and brown floors.
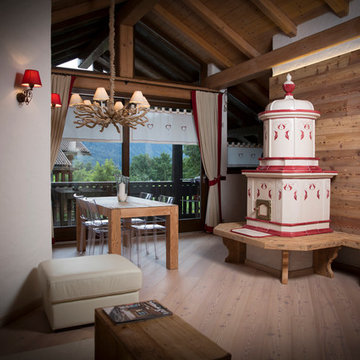
Inspiration for a medium sized rustic open plan living room in Milan with white walls, light hardwood flooring, a wood burning stove, a tiled fireplace surround, a wall mounted tv and beige floors.
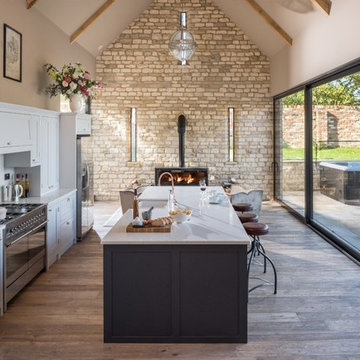
Unique Home Stays
Medium sized rustic single-wall kitchen in Gloucestershire with a belfast sink, recessed-panel cabinets, stainless steel appliances, an island, grey floors and white worktops.
Medium sized rustic single-wall kitchen in Gloucestershire with a belfast sink, recessed-panel cabinets, stainless steel appliances, an island, grey floors and white worktops.
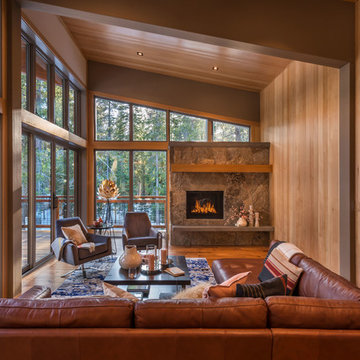
Vance Fox Photography
Photo of a rustic living room with brown walls, medium hardwood flooring, a standard fireplace, a stone fireplace surround and brown floors.
Photo of a rustic living room with brown walls, medium hardwood flooring, a standard fireplace, a stone fireplace surround and brown floors.

Photo of a large rustic open plan living room in Berlin with light hardwood flooring and brown walls.
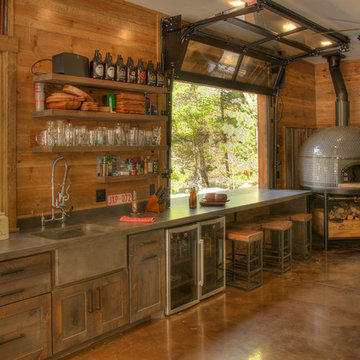
Design ideas for a rustic single-wall home bar in Minneapolis with an integrated sink, shaker cabinets, dark wood cabinets, concrete flooring, brown floors and grey worktops.
Glass Doors Rustic Home Design Photos
4




















