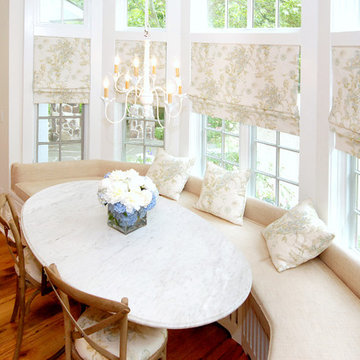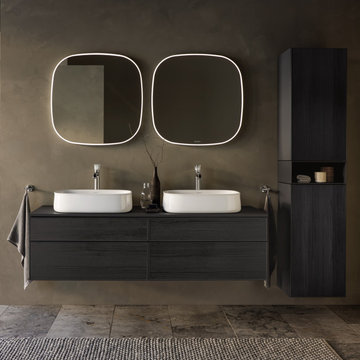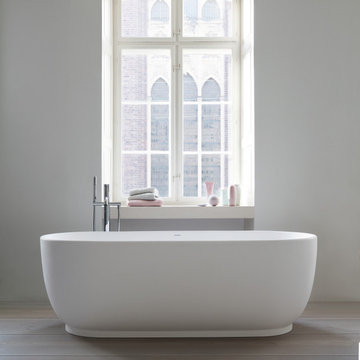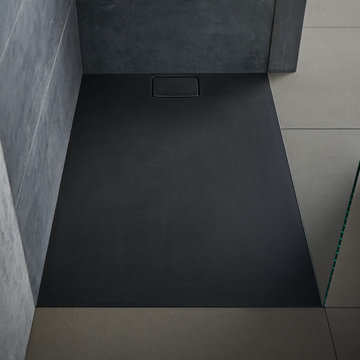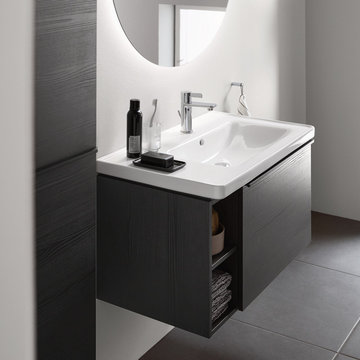Rustic Home Design Photos
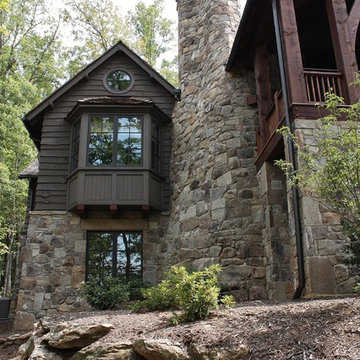
Beautiful home on Lake Keowee with English Arts and Crafts inspired details. The exterior combines stone and wavy edge siding with a cedar shake roof. Inside, heavy timber construction is accented by reclaimed heart pine floors and shiplap walls. The three-sided stone tower fireplace faces the great room, covered porch and master bedroom. Photography by Accent Photography, Greenville, SC.
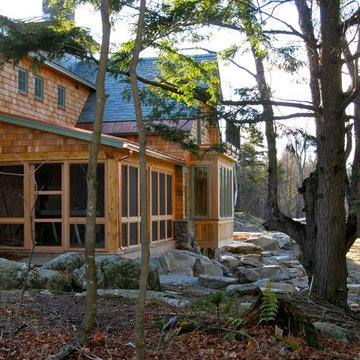
Ellen Strauss
Design ideas for a rustic two floor house exterior in Burlington.
Design ideas for a rustic two floor house exterior in Burlington.

This is an example of a large rustic l-shaped kitchen in Seattle with a submerged sink, shaker cabinets, green splashback, stainless steel appliances, medium hardwood flooring, an island, granite worktops, light wood cabinets and ceramic splashback.
Find the right local pro for your project
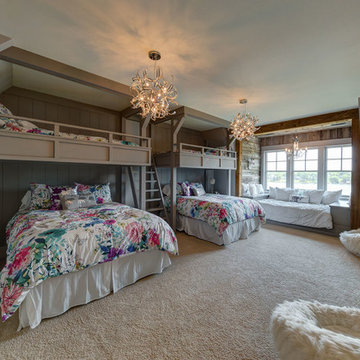
This is an example of a rustic teen’s room for girls in Phoenix with grey walls, carpet and beige floors.
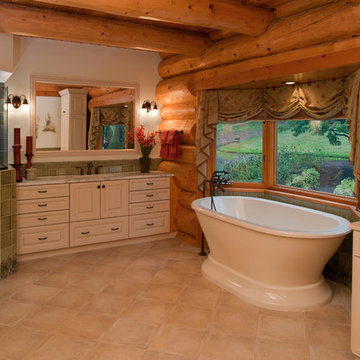
One of my favorite bath remodels- photos by Brinkman Photography
Photo of a rustic bathroom in Portland with a freestanding bath.
Photo of a rustic bathroom in Portland with a freestanding bath.
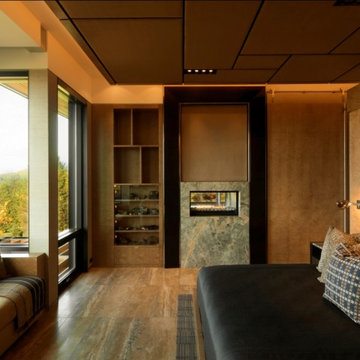
Photo of a large rustic enclosed games room in Burlington with a stone fireplace surround, beige walls and medium hardwood flooring.
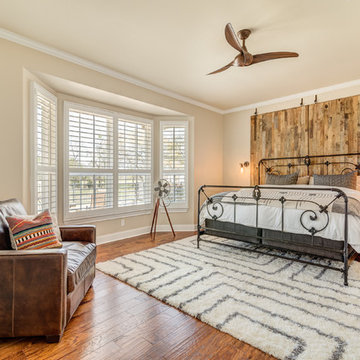
SpacesATX
Inspiration for a rustic master and grey and brown bedroom in Austin with beige walls and dark hardwood flooring.
Inspiration for a rustic master and grey and brown bedroom in Austin with beige walls and dark hardwood flooring.

This simple, straw-bale volume opens to a south-facing terrace, connecting it to the forest glade, and a more intimate queen bed sized sleeping bay.
© Eric Millette Photography
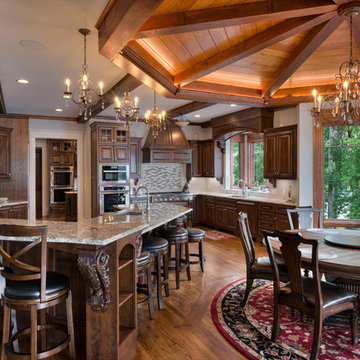
Rustic u-shaped kitchen/diner in Other with a submerged sink, raised-panel cabinets, dark wood cabinets, white splashback, stainless steel appliances, medium hardwood flooring, an island, brown floors and white worktops.
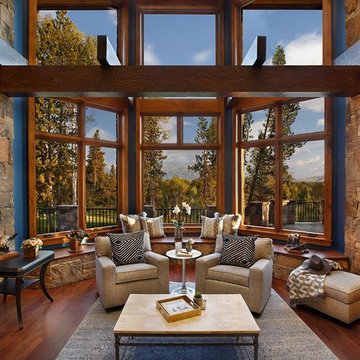
Photo of a rustic games room in Dallas with blue walls, medium hardwood flooring and a wall mounted tv.
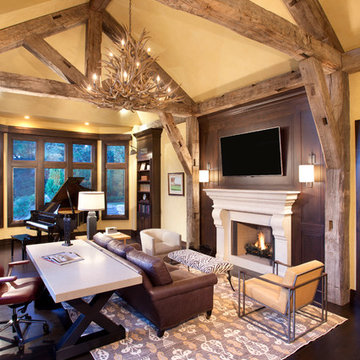
Builder: John Kraemer & Sons | Architecture: Sharratt Design | Interior Design: Engler Studio | Photography: Landmark Photography
Photo of a rustic study in Minneapolis with beige walls, dark hardwood flooring, a standard fireplace, a stone fireplace surround and a freestanding desk.
Photo of a rustic study in Minneapolis with beige walls, dark hardwood flooring, a standard fireplace, a stone fireplace surround and a freestanding desk.
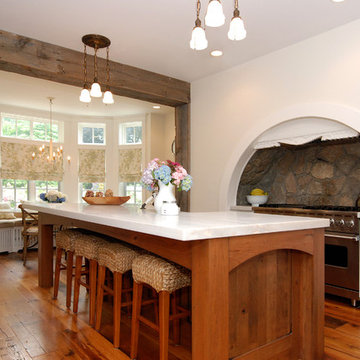
Large rustic l-shaped kitchen/diner in New York with stainless steel appliances, recessed-panel cabinets, white cabinets, a built-in sink, grey splashback, medium hardwood flooring and an island.
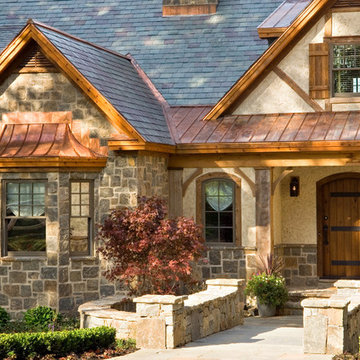
A European-California influenced Custom Home sits on a hill side with an incredible sunset view of Saratoga Lake. This exterior is finished with reclaimed Cypress, Stucco and Stone. While inside, the gourmet kitchen, dining and living areas, custom office/lounge and Witt designed and built yoga studio create a perfect space for entertaining and relaxation. Nestle in the sun soaked veranda or unwind in the spa-like master bath; this home has it all. Photos by Randall Perry Photography.

Inspiration for a large rustic u-shaped kitchen/diner in Other with a belfast sink, recessed-panel cabinets, white cabinets, engineered stone countertops, grey splashback, medium hardwood flooring, an island, brown floors, white worktops, mosaic tiled splashback and stainless steel appliances.
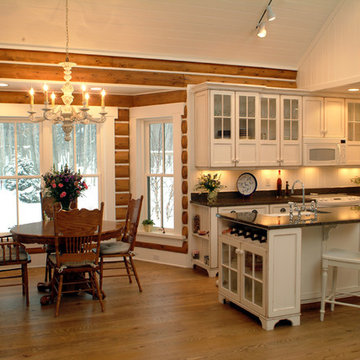
Photo: Dave Speckman
Interior Designer: Cottage Company Interiors
Rustic l-shaped kitchen/diner in Grand Rapids with glass-front cabinets, white cabinets, white splashback and integrated appliances.
Rustic l-shaped kitchen/diner in Grand Rapids with glass-front cabinets, white cabinets, white splashback and integrated appliances.
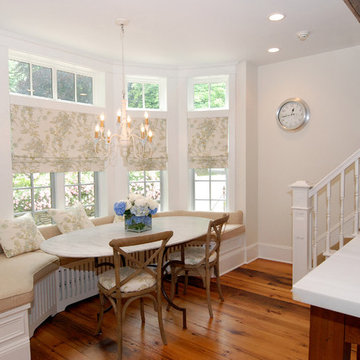
Inspiration for a large rustic kitchen/dining room in New York with white walls, medium hardwood flooring and no fireplace.
Rustic Home Design Photos
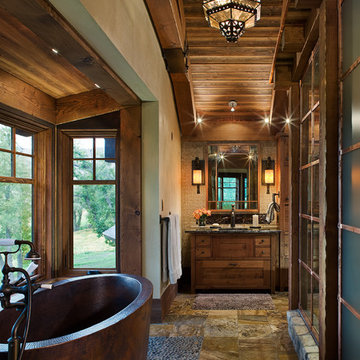
Master Ensuite
With inspiration drawn from the original 1800’s homestead, heritage appeal prevails in the present, demonstrating how the past and its formidable charms continue to stimulate our lifestyle and imagination - See more at: http://mitchellbrock.com/projects/case-studies/ranch-manor/#sthash.VbbNJMJ0.dpuf
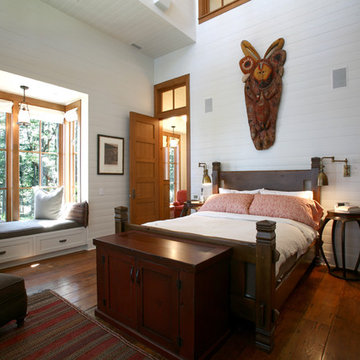
This project occupies a low ridge at the tip of a small island and is flanked by a beach to either side. The two beaches suggested the image of the two-faced god Janus who was the inspiration for the design. The house is flanked by two large porches, one facing either beach, which offer shelter from the elements while inviting the visitors outdoors. Three buildings are linked together to form a string of buildings that follow the terrain. Massive concrete columns lend strength and support while becoming part of the language of the forest in which the house is situated. Salvaged wood forms the majority of the interior structure and the floors. Light is introduced deep into the house through doors, windows, clerestories, and dormer windows. The house is organized along two long enfilades that order space and invite long views through the building and to the landscape beyond.
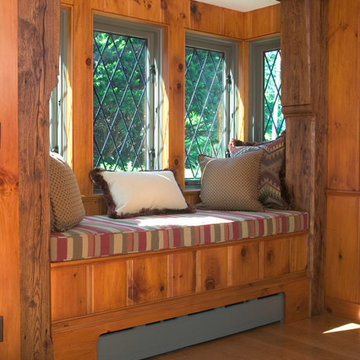
Photo by Randy O'Rourke
Photo of a rustic games room in Boston with medium hardwood flooring.
Photo of a rustic games room in Boston with medium hardwood flooring.
1




















