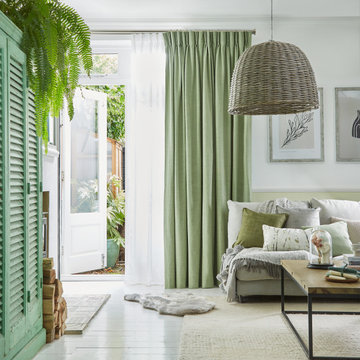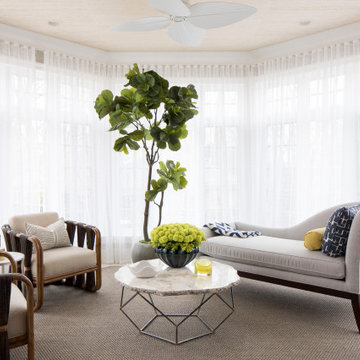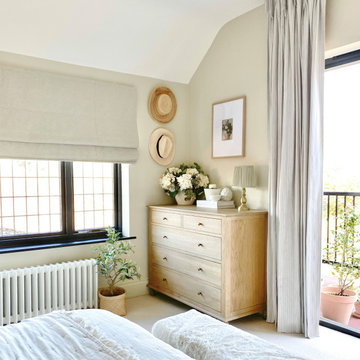Traditional Home Design Photos
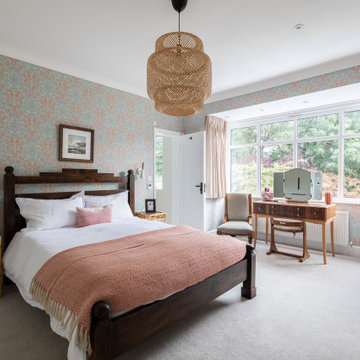
This is an example of a classic bedroom in London with multi-coloured walls, carpet, grey floors and wallpapered walls.

Inspiration for a classic games room in London with beige walls, medium hardwood flooring, a standard fireplace, brown floors and a chimney breast.

Photo of a medium sized classic formal enclosed living room curtain in Cheshire with medium hardwood flooring, a wood burning stove, a wooden fireplace surround, grey walls, a wall mounted tv and brown floors.
Find the right local pro for your project
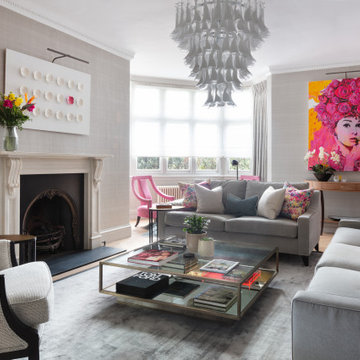
Photo of a classic living room in London with grey walls, medium hardwood flooring, a standard fireplace, brown floors and wallpapered walls.

Design ideas for a traditional galley kitchen in Other with a belfast sink, shaker cabinets, white cabinets, stainless steel appliances, medium hardwood flooring, an island, brown floors and beige worktops.
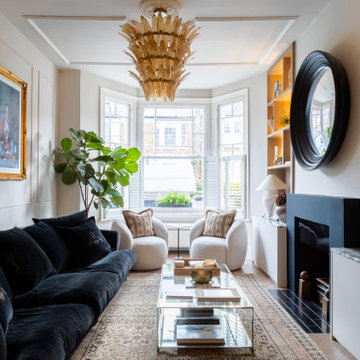
Inspiration for a traditional living room in London with beige walls, medium hardwood flooring, a standard fireplace, a freestanding tv and brown floors.

This kitchen originally had a long island that the owners needed to walk around to access the butler’s pantry, which was a major reason for the renovation. The island was separated in order to have a better traffic flow – with one island for cooking with a prep sink and the second offering seating and storage. 2″ thick mitered honed Stuario Gold marble countertops are accented by soft satin brass hardware, while the backsplash is a unique jet-cut white marble in an arabesque pattern. The perimeter inset cabinetry is painted a soft white. while the islands are a warm grey. The window wall features a 5-foot-long stone farm sink with two faucets, while a 60″ range and two full 30″ ovens are located on the opposite wall. A custom hood with elegant, gentle sloping lines is embellished with a hammered antique brass collar and antique pewter rivets.
Reload the page to not see this specific ad anymore

Two rooms with three doors were merged to make one large kitchen.
Architecture by Gisela Schmoll Architect PC
Interior Design by JL Interior Design
Photography by Thomas Kuoh
Engineering by Framework Engineering

Classic vintage inspired design with marble counter tops. Dark tone cabinets and glass top dining table.
Large traditional l-shaped kitchen/diner in Los Angeles with raised-panel cabinets, dark wood cabinets, beige splashback, an island, marble worktops, ceramic flooring, a double-bowl sink, porcelain splashback, stainless steel appliances and beige floors.
Large traditional l-shaped kitchen/diner in Los Angeles with raised-panel cabinets, dark wood cabinets, beige splashback, an island, marble worktops, ceramic flooring, a double-bowl sink, porcelain splashback, stainless steel appliances and beige floors.
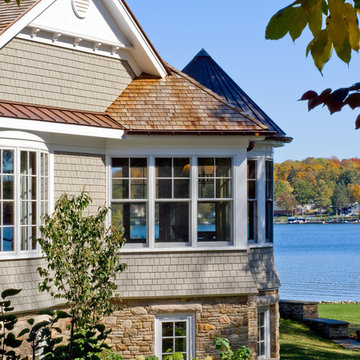
On the site of an old family summer cottage, nestled on a lake in upstate New York, rests this newly constructed year round residence. The house is designed for two, yet provides plenty of space for adult children and grandchildren to come and visit. The serenity of the lake is captured with an open floor plan, anchored by fireplaces to cozy up to. The public side of the house presents a subdued presence with a courtyard enclosed by three wings of the house.
Photo Credit: David Lamb

Sherwin Williams Dover White Exterior
Sherwin Williams Tricorn Black garage doors
Ebony stained front door and cedar accents on front
Design ideas for a white and medium sized classic two floor render detached house in Raleigh with a mixed material roof.
Design ideas for a white and medium sized classic two floor render detached house in Raleigh with a mixed material roof.

Landmark Photography
Photo of a traditional dining room in Minneapolis with grey walls, dark hardwood flooring and brown floors.
Photo of a traditional dining room in Minneapolis with grey walls, dark hardwood flooring and brown floors.

The clients enjoy having friends over to watch movies or slide shows from recent travels, but they did not want the TV to be a focal point. The team’s solution was to mount a flat screen TV on a recessed wall mounting bracket that extends and swivels for optimal viewing positions, yet rests flat against the wall when not in use. A DVD player, cable box and other attachments remotely connect to the TV from a storage location in the kitchen desk area. Here you see the room when the TV is flat against the wall and out of sight of the camera lens.
Interior Design: Elza B. Design
Photography: Eric Roth
Reload the page to not see this specific ad anymore
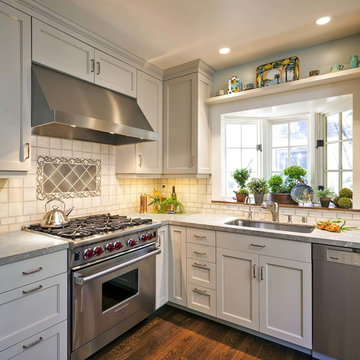
Classic l-shaped kitchen in San Francisco with a submerged sink, shaker cabinets, white cabinets, white splashback, stainless steel appliances and dark hardwood flooring.
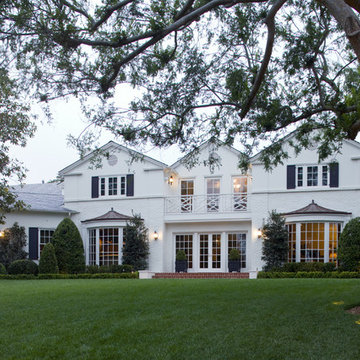
An extensive remodel of a 1930s Colonial Revival residence by Paul Williams in Holmby Hills that had been badly neglected over the years. We expanded the house and restored the original Moderne interiors with Art Deco furnishings. Influenced by 1930s Hollywood glamour, we brought back white-painted brickwork, Chippendale-style railings and decorative details from the streamlined era.
Interiors by Craig Wright
Landscape by Daniel Busbin

This is an example of a traditional bathroom in Delhi with beaded cabinets, dark wood cabinets, a built-in bath, a corner shower, white tiles, white walls, a submerged sink, white floors, a hinged door, white worktops, a single sink, a freestanding vanity unit and panelled walls.
Traditional Home Design Photos
Reload the page to not see this specific ad anymore

Photo of a traditional guest and grey and brown bedroom in New York with blue walls, medium hardwood flooring, brown floors, panelled walls and wallpapered walls.
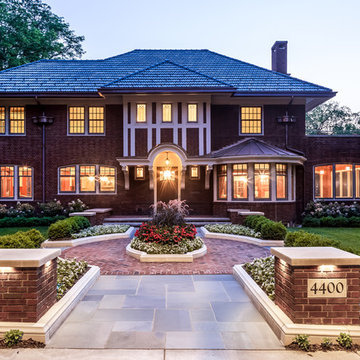
Red classic two floor brick detached house in Minneapolis with a hip roof and a tiled roof.
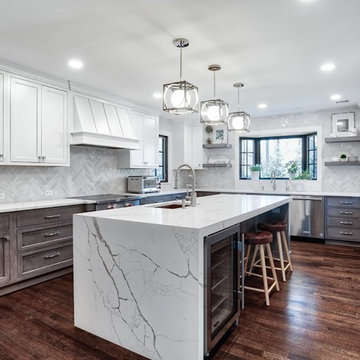
Transitional style U-shaped kitchen has all the counter space you could ever want with two-toned cabinet colors. This kitchen has two dishwashers and two full size sinks for all your food prep and clean-up needs.
Photos by Chris Veith
1





















