Rustic Kitchen with Concrete Flooring Ideas and Designs
Refine by:
Budget
Sort by:Popular Today
181 - 200 of 720 photos
Item 1 of 3
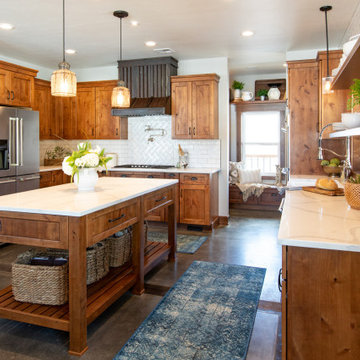
This is an example of a large rustic u-shaped kitchen/diner in Portland with a belfast sink, shaker cabinets, medium wood cabinets, engineered stone countertops, white splashback, metro tiled splashback, stainless steel appliances, concrete flooring, an island, grey floors and white worktops.
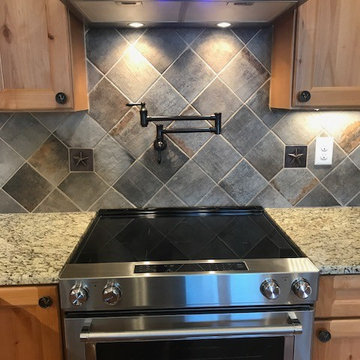
Design ideas for a medium sized rustic u-shaped open plan kitchen in Austin with a belfast sink, recessed-panel cabinets, medium wood cabinets, granite worktops, grey splashback, ceramic splashback, stainless steel appliances, concrete flooring, a breakfast bar and brown floors.
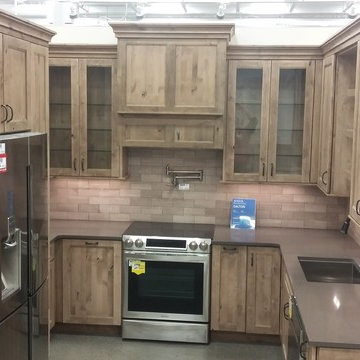
Manufacturer: Schuler
Door Style: Dalton
Species: Knotty Alder
Finish: Cappuccino
Construction: Framed - Full Overlay
This is an example of a medium sized rustic u-shaped kitchen/diner in Vancouver with a submerged sink, recessed-panel cabinets, beige cabinets, engineered stone countertops, beige splashback, ceramic splashback, stainless steel appliances, concrete flooring, no island and grey floors.
This is an example of a medium sized rustic u-shaped kitchen/diner in Vancouver with a submerged sink, recessed-panel cabinets, beige cabinets, engineered stone countertops, beige splashback, ceramic splashback, stainless steel appliances, concrete flooring, no island and grey floors.
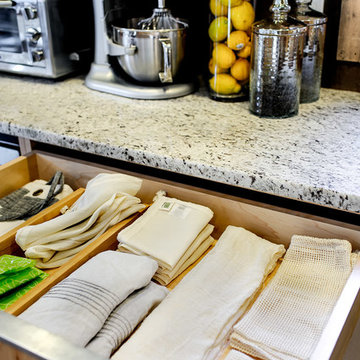
Haas Habitat Room: COOK ( kitchen) F2FOTO
This is an example of a medium sized rustic kitchen/diner in Burlington with a submerged sink, flat-panel cabinets, white cabinets, recycled glass countertops, stainless steel appliances, concrete flooring, an island and grey floors.
This is an example of a medium sized rustic kitchen/diner in Burlington with a submerged sink, flat-panel cabinets, white cabinets, recycled glass countertops, stainless steel appliances, concrete flooring, an island and grey floors.
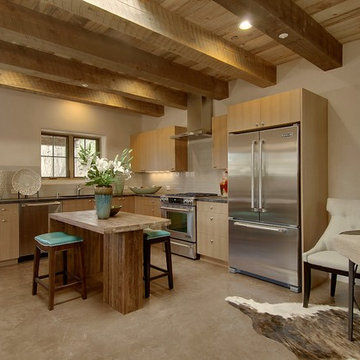
Marshall Elias
This is an example of a medium sized rustic l-shaped kitchen/diner in Albuquerque with a submerged sink, flat-panel cabinets, light wood cabinets, soapstone worktops, white splashback, metro tiled splashback, stainless steel appliances, concrete flooring and an island.
This is an example of a medium sized rustic l-shaped kitchen/diner in Albuquerque with a submerged sink, flat-panel cabinets, light wood cabinets, soapstone worktops, white splashback, metro tiled splashback, stainless steel appliances, concrete flooring and an island.
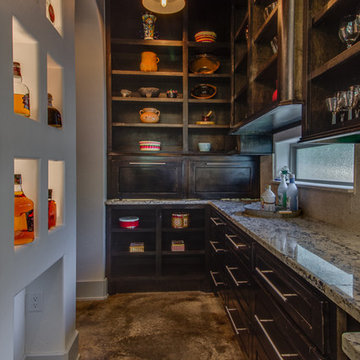
Photo of a rustic l-shaped kitchen/diner in Houston with a belfast sink, recessed-panel cabinets, dark wood cabinets, granite worktops, beige splashback, porcelain splashback, stainless steel appliances, concrete flooring and an island.
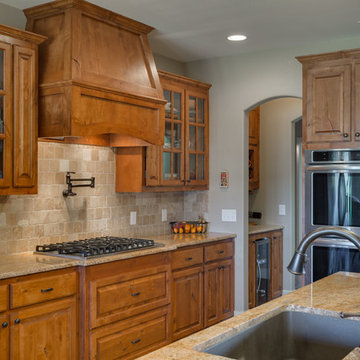
Custom rustic kitchen with granite countertops, travertine backsplash and stained, stamped concrete floors. Large rustic rock island and lots of custom cabinetry.
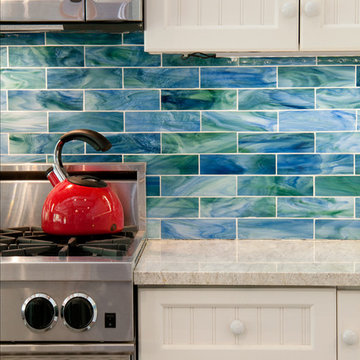
Leanna Rathkelly Photo: In an otherwise neutral color scheme this colorful blue and green backsplash adds a hit of ocean colors to the white kitchen. Located high above the Pacific, this solar-powered home also uses propane as an energy source.
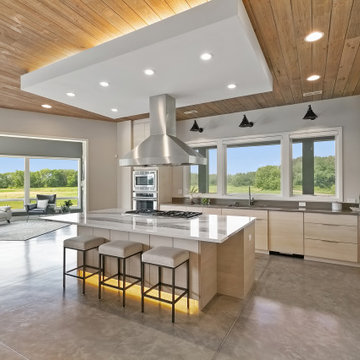
Photo of a rustic l-shaped kitchen in Minneapolis with a submerged sink, flat-panel cabinets, beige cabinets, engineered stone countertops, integrated appliances, concrete flooring, an island, beige floors, beige worktops and a wood ceiling.
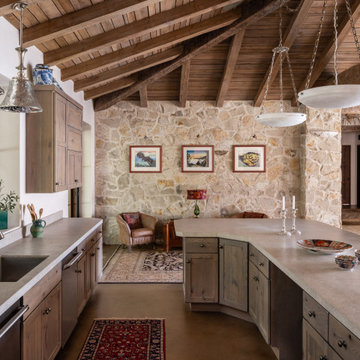
There is an inherent beauty in organic materials. Stone walls, reclaimed wood ceilings, and concrete floors gives this home its signature rustic look.
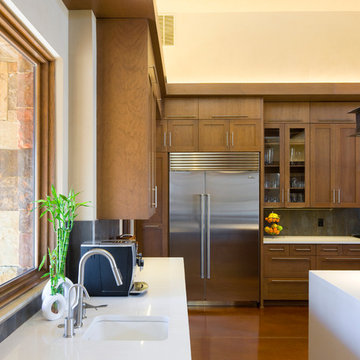
Cabinets and Woodwork by Marc Sowers. Photo by Patrick Coulie. Home Designed by EDI Architecture.
Photo of an expansive rustic l-shaped kitchen/diner in Albuquerque with a submerged sink, shaker cabinets, dark wood cabinets, wood worktops, multi-coloured splashback, stone tiled splashback, stainless steel appliances, concrete flooring and an island.
Photo of an expansive rustic l-shaped kitchen/diner in Albuquerque with a submerged sink, shaker cabinets, dark wood cabinets, wood worktops, multi-coloured splashback, stone tiled splashback, stainless steel appliances, concrete flooring and an island.
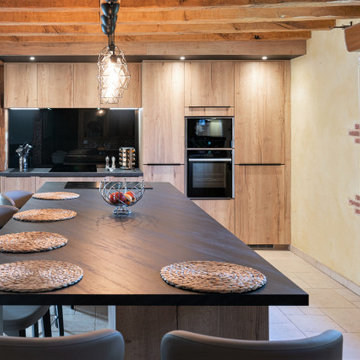
Nouveau défi, nouveau projet : transformer un salon en cuisine.
M.&Mme B souhaitaient réorganiser l’espace de vie du rez-de-chaussée tout en conservant l’esprit chaumière. Le salon devait donc déménager.
Nous disposions d’un beau volume pour intégrer un maximum de rangements.
Chaque élément a été disposé autour de l’imposant îlot central et son plan de travail stratifié décor ardoise.
L’espace est lumineux, à la fois grâce à la lumière naturelle mais également grâce aux spots intégrés dans les meubles hauts.
Une lumière qui se reflète aussi dans la crédence et la vitrine en verre.
Et que dire de ce sublime luminaire au-dessus du bloc de cuisson !
L’association des teintes et des matières crée une belle harmonie dans cette nouvelle cuisine élégante et chaleureuse.
Et vous, que pensez-vous de cette cuisine ? Avons-nous relevé le défi ?
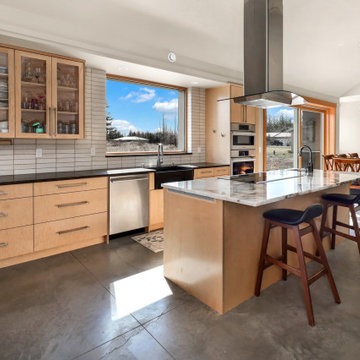
The Twin Peaks Passive House + ADU was designed and built to remain resilient in the face of natural disasters. Fortunately, the same great building strategies and design that provide resilience also provide a home that is incredibly comfortable and healthy while also visually stunning.
This home’s journey began with a desire to design and build a house that meets the rigorous standards of Passive House. Before beginning the design/ construction process, the homeowners had already spent countless hours researching ways to minimize their global climate change footprint. As with any Passive House, a large portion of this research was focused on building envelope design and construction. The wall assembly is combination of six inch Structurally Insulated Panels (SIPs) and 2x6 stick frame construction filled with blown in insulation. The roof assembly is a combination of twelve inch SIPs and 2x12 stick frame construction filled with batt insulation. The pairing of SIPs and traditional stick framing allowed for easy air sealing details and a continuous thermal break between the panels and the wall framing.
Beyond the building envelope, a number of other high performance strategies were used in constructing this home and ADU such as: battery storage of solar energy, ground source heat pump technology, Heat Recovery Ventilation, LED lighting, and heat pump water heating technology.
In addition to the time and energy spent on reaching Passivhaus Standards, thoughtful design and carefully chosen interior finishes coalesce at the Twin Peaks Passive House + ADU into stunning interiors with modern farmhouse appeal. The result is a graceful combination of innovation, durability, and aesthetics that will last for a century to come.
Despite the requirements of adhering to some of the most rigorous environmental standards in construction today, the homeowners chose to certify both their main home and their ADU to Passive House Standards. From a meticulously designed building envelope that tested at 0.62 ACH50, to the extensive solar array/ battery bank combination that allows designated circuits to function, uninterrupted for at least 48 hours, the Twin Peaks Passive House has a long list of high performance features that contributed to the completion of this arduous certification process. The ADU was also designed and built with these high standards in mind. Both homes have the same wall and roof assembly ,an HRV, and a Passive House Certified window and doors package. While the main home includes a ground source heat pump that warms both the radiant floors and domestic hot water tank, the more compact ADU is heated with a mini-split ductless heat pump. The end result is a home and ADU built to last, both of which are a testament to owners’ commitment to lessen their impact on the environment.
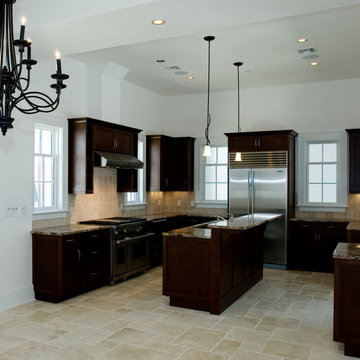
Josh Moates. Buff colored concrete flooring by Peacock Pavers.
Design ideas for a medium sized rustic u-shaped enclosed kitchen in Miami with concrete flooring, shaker cabinets, dark wood cabinets, granite worktops, beige splashback, porcelain splashback, an island, a submerged sink and stainless steel appliances.
Design ideas for a medium sized rustic u-shaped enclosed kitchen in Miami with concrete flooring, shaker cabinets, dark wood cabinets, granite worktops, beige splashback, porcelain splashback, an island, a submerged sink and stainless steel appliances.
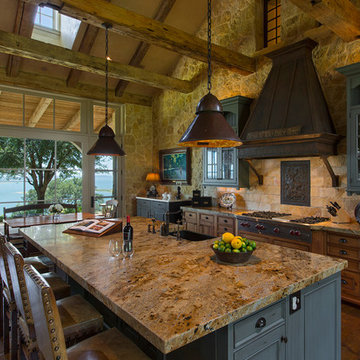
Inspiration for a medium sized rustic l-shaped kitchen/diner in Austin with a built-in sink, recessed-panel cabinets, medium wood cabinets, granite worktops, beige splashback, stone tiled splashback, stainless steel appliances, concrete flooring and an island.
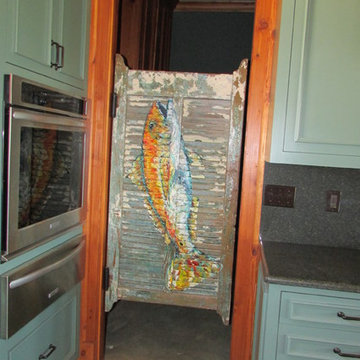
Shreveport's Premier Custom Cabinetry & General Contracting Firm
Specializing in Kitchen and Bath Remodels
Location: 2214 Kings Hwy
Shreveport, LA 71103
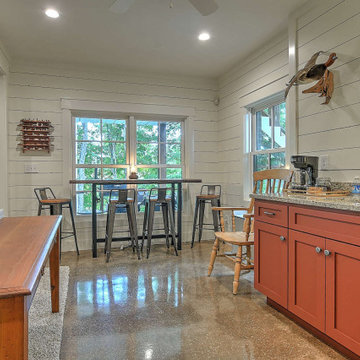
Photo of a small rustic single-wall kitchen/diner in Other with medium wood cabinets, granite worktops, tonge and groove splashback, stainless steel appliances, concrete flooring, no island and grey worktops.
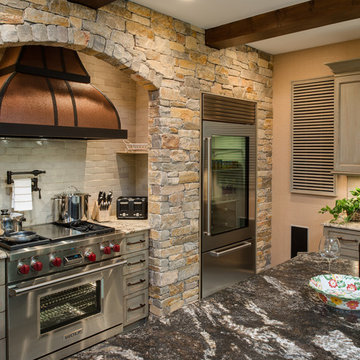
Design ideas for a rustic u-shaped kitchen pantry in Other with a belfast sink, distressed cabinets, granite worktops, stainless steel appliances, concrete flooring, white splashback, metro tiled splashback, recessed-panel cabinets and an island.
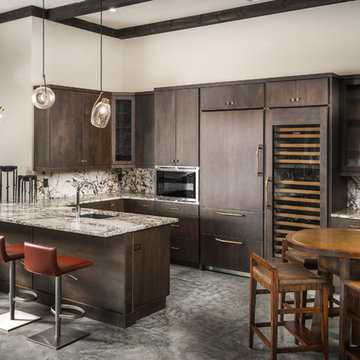
This is an example of a rustic u-shaped kitchen/diner in Charlotte with a submerged sink, flat-panel cabinets, dark wood cabinets, multi-coloured splashback, stone slab splashback, integrated appliances, concrete flooring, a breakfast bar, grey floors and multicoloured worktops.
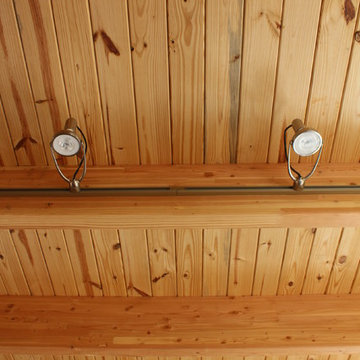
Houghland Architecture
Design ideas for a small rustic l-shaped kitchen/diner in Charlotte with a submerged sink, recessed-panel cabinets, grey cabinets, quartz worktops, stainless steel appliances, concrete flooring and no island.
Design ideas for a small rustic l-shaped kitchen/diner in Charlotte with a submerged sink, recessed-panel cabinets, grey cabinets, quartz worktops, stainless steel appliances, concrete flooring and no island.
Rustic Kitchen with Concrete Flooring Ideas and Designs
10