Rustic Kitchen with Concrete Flooring Ideas and Designs
Refine by:
Budget
Sort by:Popular Today
141 - 160 of 722 photos
Item 1 of 3
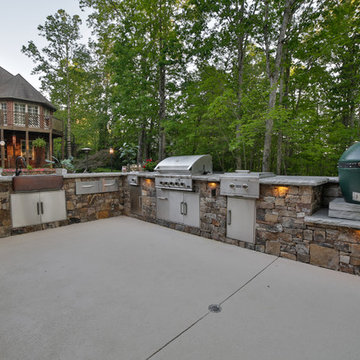
JKett Pro
Large rustic u-shaped kitchen/diner in Other with a belfast sink, stainless steel appliances, concrete flooring, no island and beige floors.
Large rustic u-shaped kitchen/diner in Other with a belfast sink, stainless steel appliances, concrete flooring, no island and beige floors.
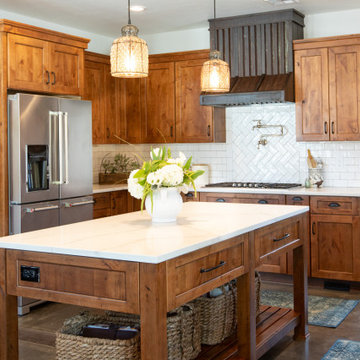
Design ideas for a large rustic u-shaped kitchen/diner in Portland with a belfast sink, shaker cabinets, medium wood cabinets, engineered stone countertops, white splashback, metro tiled splashback, stainless steel appliances, concrete flooring, an island, grey floors and white worktops.
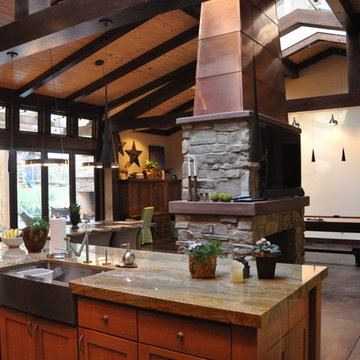
Views vrom kitchen, across Great Room and outdoor living area to entry garden. TV built into double-sided fireplace chimney.
Design ideas for a large rustic galley open plan kitchen in San Francisco with a belfast sink, flat-panel cabinets, medium wood cabinets, granite worktops, brown splashback, stone tiled splashback, integrated appliances, concrete flooring, an island, brown floors and brown worktops.
Design ideas for a large rustic galley open plan kitchen in San Francisco with a belfast sink, flat-panel cabinets, medium wood cabinets, granite worktops, brown splashback, stone tiled splashback, integrated appliances, concrete flooring, an island, brown floors and brown worktops.
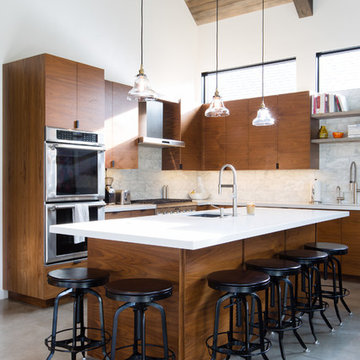
This is an example of a rustic l-shaped kitchen in Other with a submerged sink, flat-panel cabinets, medium wood cabinets, white splashback, stainless steel appliances, concrete flooring, an island and grey floors.
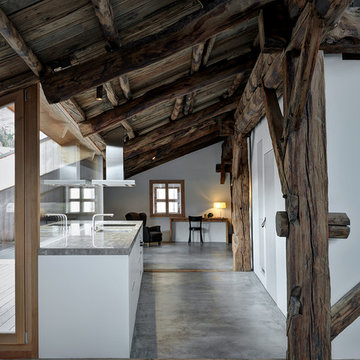
Inspiration for a large rustic kitchen in Milan with flat-panel cabinets, white cabinets, concrete flooring, grey floors, a submerged sink, window splashback and grey worktops.
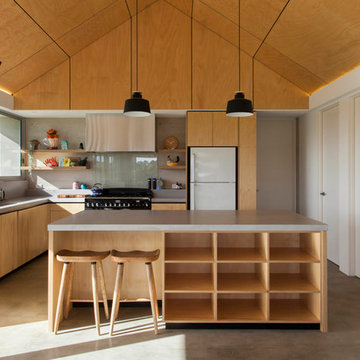
Large natural grey concrete island bench top with matching surrounding benches, splash back and shelf beside oven for an extra dimension to the kitchen. Complimented by the custom made ply wood cabinetry, feature ceiling, black stand alone oven and rammed earth wall.
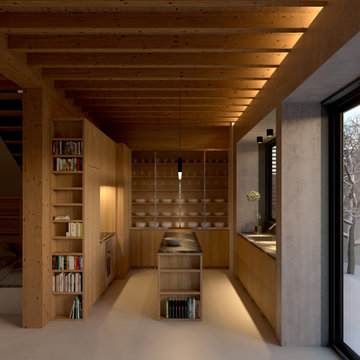
Medium sized rustic u-shaped kitchen/diner in Other with a submerged sink, beaded cabinets, granite worktops, black splashback, granite splashback, integrated appliances, concrete flooring, an island, beige floors and black worktops.
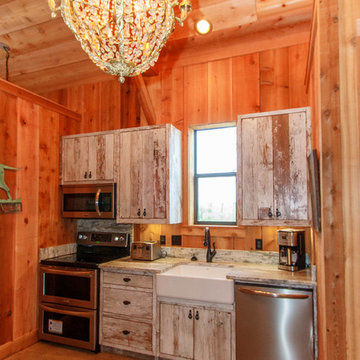
Design ideas for a small rustic single-wall kitchen/diner in Austin with a belfast sink, flat-panel cabinets, distressed cabinets, wood worktops, stainless steel appliances, concrete flooring and brown floors.
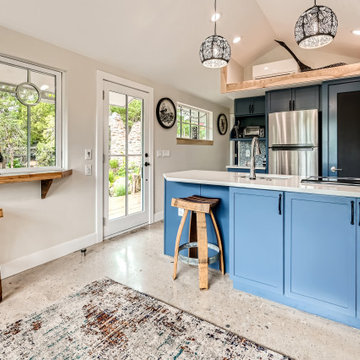
This is an example of a small rustic u-shaped kitchen in Denver with a submerged sink, shaker cabinets, blue cabinets, engineered stone countertops, multi-coloured splashback, mosaic tiled splashback, stainless steel appliances, concrete flooring, a breakfast bar, beige floors, white worktops and a vaulted ceiling.
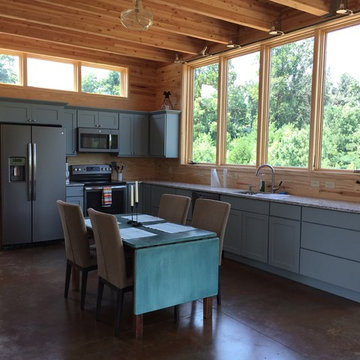
Houghland Architecture
Photo of a small rustic l-shaped kitchen/diner in Richmond with a submerged sink, recessed-panel cabinets, grey cabinets, quartz worktops, stainless steel appliances, concrete flooring and no island.
Photo of a small rustic l-shaped kitchen/diner in Richmond with a submerged sink, recessed-panel cabinets, grey cabinets, quartz worktops, stainless steel appliances, concrete flooring and no island.
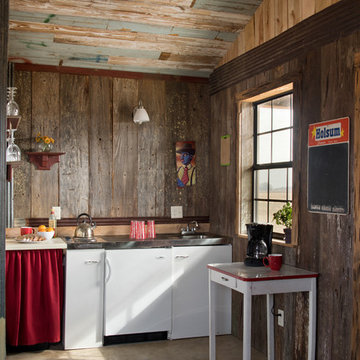
Beatrice Renae Lillie
Small rustic kitchen in Jackson with an integrated sink, flat-panel cabinets, white cabinets, stainless steel worktops, concrete flooring and an island.
Small rustic kitchen in Jackson with an integrated sink, flat-panel cabinets, white cabinets, stainless steel worktops, concrete flooring and an island.
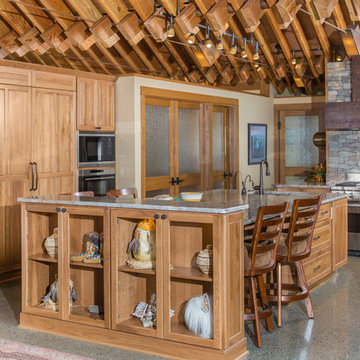
DMD Photography
Featuring Dura Supreme Cabinetry
Design ideas for a large rustic l-shaped open plan kitchen in Other with a submerged sink, raised-panel cabinets, medium wood cabinets, granite worktops, multi-coloured splashback, stone slab splashback, integrated appliances, concrete flooring and an island.
Design ideas for a large rustic l-shaped open plan kitchen in Other with a submerged sink, raised-panel cabinets, medium wood cabinets, granite worktops, multi-coloured splashback, stone slab splashback, integrated appliances, concrete flooring and an island.
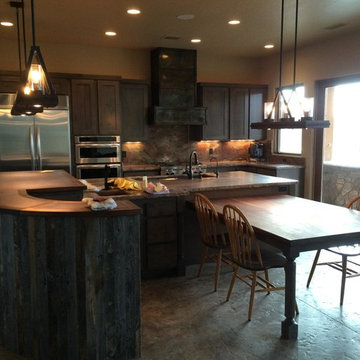
Use of reclaimed lumber and siding. Copper inlay countertops with dark walnut surrounds, stamped colored concrete with distressed overlay. Satin leathered finished granite countertops, 5 1/4" alder baseboards, custom barn door built out of metal custom frame with ball bearing rollers and guide. Three level island with 36" granite top, 42" bar, and 32" walnut custom table. Custom metal hood
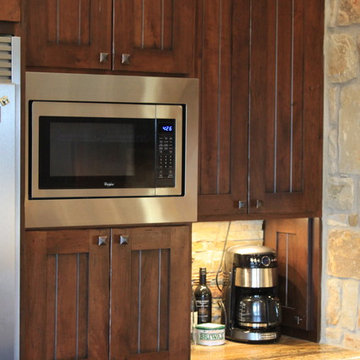
This kitchen offers many amenities including 2 dishwashers, a 30" copper single bowl sink, a copper prep sink, 60" wide fridge/freezer combo, dual fuel range, a large peninsula island, and a pass-thru door into the utility room for towels. There are built in appliance garages in the stone columns.
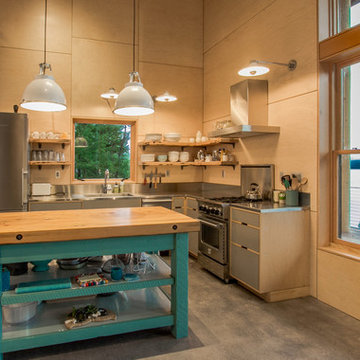
Adam Michael Waldo
Medium sized rustic l-shaped open plan kitchen in Seattle with a submerged sink, flat-panel cabinets, grey cabinets, stainless steel worktops, stainless steel appliances, concrete flooring and an island.
Medium sized rustic l-shaped open plan kitchen in Seattle with a submerged sink, flat-panel cabinets, grey cabinets, stainless steel worktops, stainless steel appliances, concrete flooring and an island.
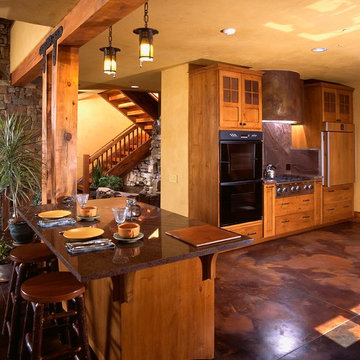
Floor is stained concrete, walls are organic plaster, and beams are from trees cut on site
Photo of a large rustic single-wall open plan kitchen in San Francisco with concrete flooring, an island, flat-panel cabinets, light wood cabinets, granite worktops and brown floors.
Photo of a large rustic single-wall open plan kitchen in San Francisco with concrete flooring, an island, flat-panel cabinets, light wood cabinets, granite worktops and brown floors.
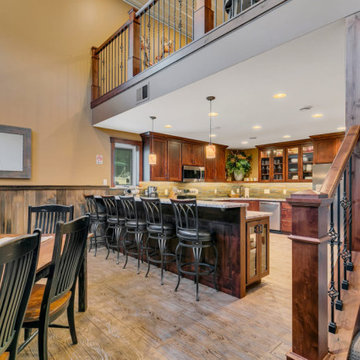
This vacation rental property built by Structural Buildings in Crosslake, MN features a gas fireplace, log plank stamped concrete floors, distressed wood wainscot, and distressed wood, double swing doors.

Rustic finishes on this custom barndo kitchen. Rustic beams, faux finish cabinets and concrete floors.
This is an example of a medium sized rustic l-shaped kitchen/diner in Austin with a built-in sink, raised-panel cabinets, grey cabinets, granite worktops, grey splashback, stone tiled splashback, stainless steel appliances, concrete flooring, grey floors, black worktops and a vaulted ceiling.
This is an example of a medium sized rustic l-shaped kitchen/diner in Austin with a built-in sink, raised-panel cabinets, grey cabinets, granite worktops, grey splashback, stone tiled splashback, stainless steel appliances, concrete flooring, grey floors, black worktops and a vaulted ceiling.
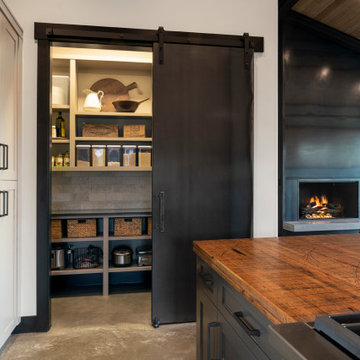
Design ideas for a large rustic u-shaped open plan kitchen in Denver with a belfast sink, shaker cabinets, grey cabinets, wood worktops, white splashback, marble splashback, stainless steel appliances, concrete flooring, an island, brown floors and brown worktops.

Inspiration for a medium sized rustic l-shaped open plan kitchen in Austin with a belfast sink, shaker cabinets, dark wood cabinets, granite worktops, grey splashback, ceramic splashback, stainless steel appliances, concrete flooring, multiple islands, brown floors and brown worktops.
Rustic Kitchen with Concrete Flooring Ideas and Designs
8