Rustic Kitchen with Concrete Flooring Ideas and Designs
Sort by:Popular Today
101 - 120 of 722 photos
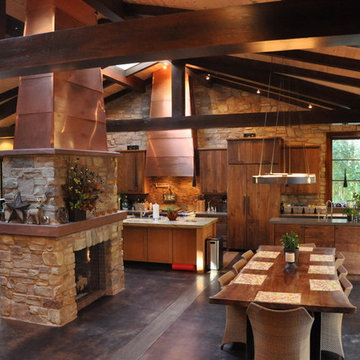
36' x 36' Great Room with central double-sided gas fireplace, Matching copper hoods for fireplace and range, kitchen along far wall. Dining table ahead and to the right, TV behind chimney with viewing to left and pool table on left. Stained concrete floors with hydronic heating.
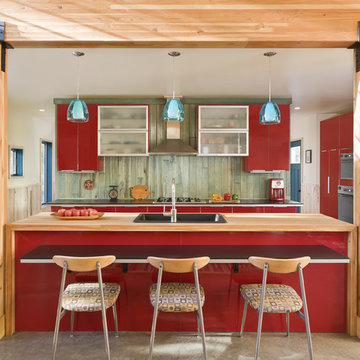
Andrea Rugg Photography
Design ideas for a rustic galley open plan kitchen in Minneapolis with flat-panel cabinets, red cabinets, concrete flooring and a built-in sink.
Design ideas for a rustic galley open plan kitchen in Minneapolis with flat-panel cabinets, red cabinets, concrete flooring and a built-in sink.

Large open kitchen with high ceilings, wood beams, and a large island.
This is an example of a rustic u-shaped open plan kitchen in Other with medium wood cabinets, wood worktops, stainless steel appliances, concrete flooring, an island, grey floors, flat-panel cabinets and brown worktops.
This is an example of a rustic u-shaped open plan kitchen in Other with medium wood cabinets, wood worktops, stainless steel appliances, concrete flooring, an island, grey floors, flat-panel cabinets and brown worktops.

Design ideas for a large rustic u-shaped open plan kitchen in DC Metro with a belfast sink, recessed-panel cabinets, medium wood cabinets, quartz worktops, white splashback, metro tiled splashback, coloured appliances, concrete flooring, a breakfast bar, grey floors and white worktops.
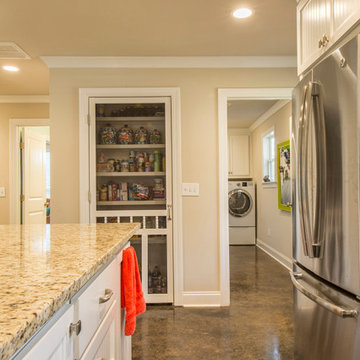
This is a cabin in the woods off the beaten path in rural Mississippi. It's owner has a refined, rustic style that appears throughout the home. The porches, many windows, great storage, open concept, tall ceilings, upscale finishes and comfortable yet stylish furnishings all contribute to the heightened livability of this space. It's just perfect for it's owner to get away from everything and relax in her own, custom tailored space.
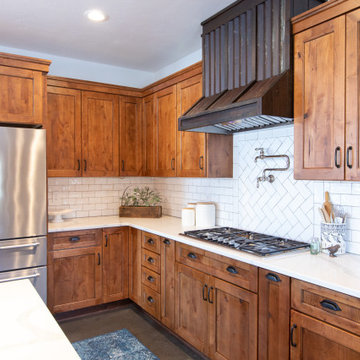
Large rustic u-shaped kitchen/diner in Portland with a belfast sink, shaker cabinets, medium wood cabinets, engineered stone countertops, white splashback, metro tiled splashback, stainless steel appliances, concrete flooring, an island, grey floors and white worktops.
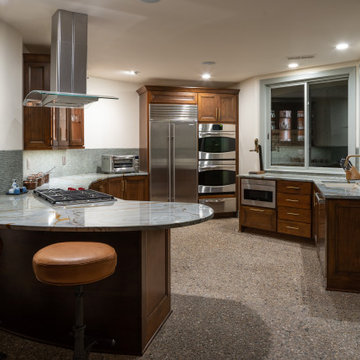
Transitional basement kitchen with medium wood cabinets, stainless appliances and hood vent. Counters and peninsula topped with striking Blue Roma quartzite featuring gold veining. Glass mosaic backsplash with organic edging.
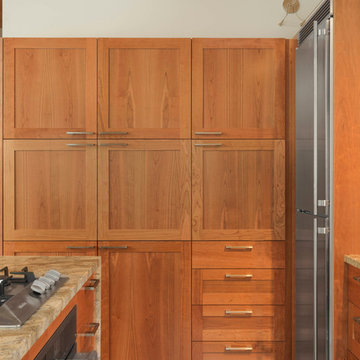
Photo Credit: Susan Teare
Inspiration for a small rustic l-shaped kitchen/diner in Burlington with an island, a submerged sink, shaker cabinets, light wood cabinets, granite worktops, grey splashback, stone slab splashback, stainless steel appliances, concrete flooring and grey floors.
Inspiration for a small rustic l-shaped kitchen/diner in Burlington with an island, a submerged sink, shaker cabinets, light wood cabinets, granite worktops, grey splashback, stone slab splashback, stainless steel appliances, concrete flooring and grey floors.
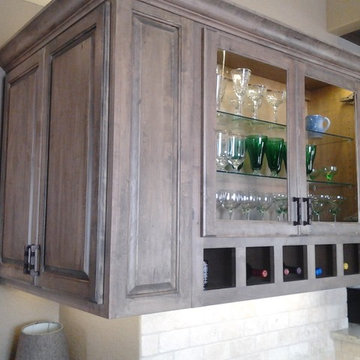
Distressed maple outside corner cabinet with wine rack and glass doors
This is an example of a medium sized rustic u-shaped kitchen/diner in Austin with a submerged sink, raised-panel cabinets, grey cabinets, granite worktops, beige splashback, metro tiled splashback, stainless steel appliances, concrete flooring and an island.
This is an example of a medium sized rustic u-shaped kitchen/diner in Austin with a submerged sink, raised-panel cabinets, grey cabinets, granite worktops, beige splashback, metro tiled splashback, stainless steel appliances, concrete flooring and an island.

Inspiration for a rustic u-shaped kitchen in Other with a submerged sink, shaker cabinets, medium wood cabinets, beige splashback, wood splashback, concrete flooring, an island, grey floors, grey worktops, a vaulted ceiling and a wood ceiling.

Inspiration for a large rustic u-shaped open plan kitchen in Denver with a belfast sink, shaker cabinets, white splashback, concrete flooring, an island, brown floors, grey cabinets, wood worktops, marble splashback, stainless steel appliances and brown worktops.
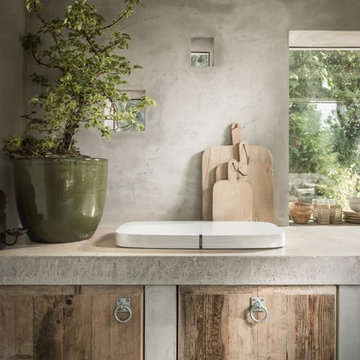
Unique Home Stays
Photo of a small rustic single-wall open plan kitchen in Cornwall with flat-panel cabinets, medium wood cabinets, concrete worktops, integrated appliances, concrete flooring, no island, beige floors and beige worktops.
Photo of a small rustic single-wall open plan kitchen in Cornwall with flat-panel cabinets, medium wood cabinets, concrete worktops, integrated appliances, concrete flooring, no island, beige floors and beige worktops.
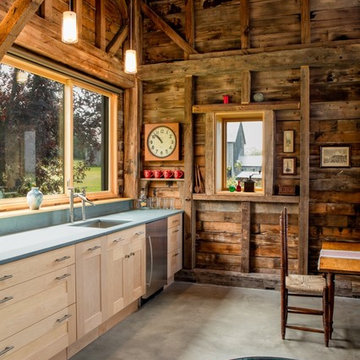
Bob Schatz
Inspiration for a rustic single-wall kitchen/diner in Burlington with a submerged sink, shaker cabinets, light wood cabinets, stainless steel appliances, concrete flooring and no island.
Inspiration for a rustic single-wall kitchen/diner in Burlington with a submerged sink, shaker cabinets, light wood cabinets, stainless steel appliances, concrete flooring and no island.
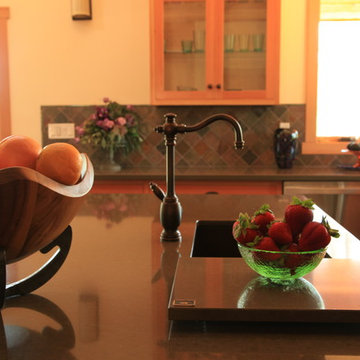
Trisha Conley
This is an example of a medium sized rustic l-shaped enclosed kitchen in Los Angeles with a belfast sink, beaded cabinets, light wood cabinets, zinc worktops, brown splashback, stone tiled splashback, stainless steel appliances, concrete flooring, an island and grey floors.
This is an example of a medium sized rustic l-shaped enclosed kitchen in Los Angeles with a belfast sink, beaded cabinets, light wood cabinets, zinc worktops, brown splashback, stone tiled splashback, stainless steel appliances, concrete flooring, an island and grey floors.
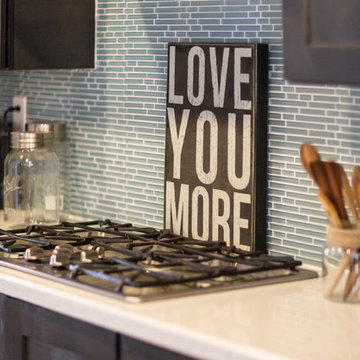
Styled by - Geralyn Gormley of Acumen Builders
Medium sized rustic single-wall open plan kitchen in Phoenix with dark wood cabinets, blue splashback, stainless steel appliances, an island, a submerged sink, shaker cabinets, quartz worktops, glass tiled splashback, concrete flooring and grey floors.
Medium sized rustic single-wall open plan kitchen in Phoenix with dark wood cabinets, blue splashback, stainless steel appliances, an island, a submerged sink, shaker cabinets, quartz worktops, glass tiled splashback, concrete flooring and grey floors.
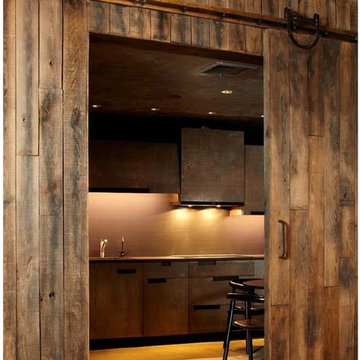
Design ideas for a large rustic kitchen/diner in New York with flat-panel cabinets, a submerged sink, composite countertops and concrete flooring.
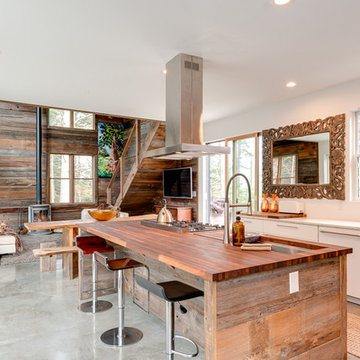
Photo of a rustic kitchen/diner in Burlington with a submerged sink, flat-panel cabinets, brown cabinets, wood worktops, concrete flooring, an island, grey floors and brown worktops.
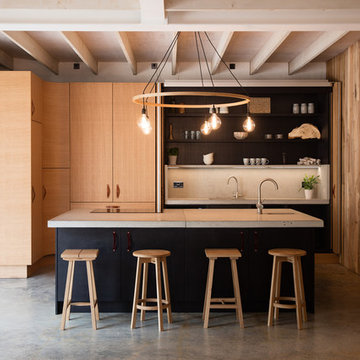
Inspiration for a rustic l-shaped kitchen in Cornwall with a submerged sink, flat-panel cabinets, beige cabinets, concrete worktops, grey splashback, concrete flooring, an island and grey floors.
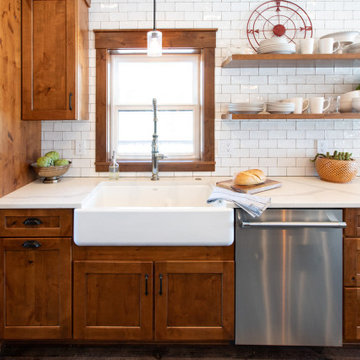
Design ideas for a large rustic u-shaped kitchen/diner in Portland with a belfast sink, shaker cabinets, medium wood cabinets, engineered stone countertops, white splashback, metro tiled splashback, stainless steel appliances, concrete flooring, an island, grey floors and white worktops.
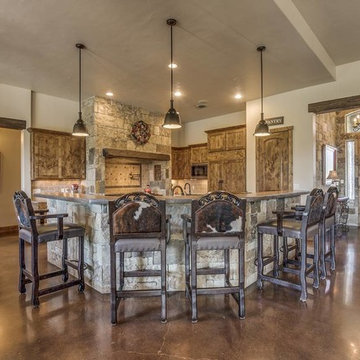
This is an example of a medium sized rustic l-shaped open plan kitchen in Austin with a belfast sink, shaker cabinets, dark wood cabinets, granite worktops, grey splashback, ceramic splashback, stainless steel appliances, concrete flooring, multiple islands, brown floors and brown worktops.
Rustic Kitchen with Concrete Flooring Ideas and Designs
6