Rustic Kitchen with Concrete Flooring Ideas and Designs
Refine by:
Budget
Sort by:Popular Today
161 - 180 of 722 photos
Item 1 of 3
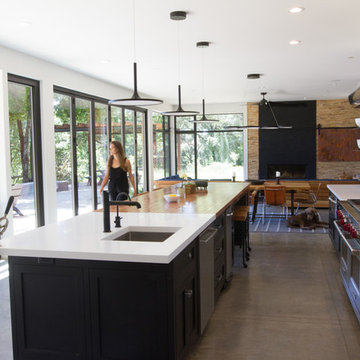
Design ideas for a rustic grey and white galley open plan kitchen in San Francisco with black cabinets, wood worktops, white splashback, stainless steel appliances, concrete flooring, an island, grey floors, white worktops, a submerged sink and shaker cabinets.
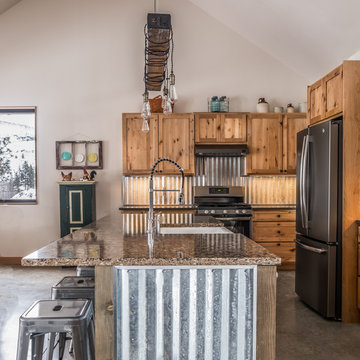
Kitchen island with corrugated metal. Corrugated metal back splash. Custom light fixture designed and fabricated by owner.
Medium sized rustic l-shaped kitchen/diner in Seattle with shaker cabinets, light wood cabinets, an island, a belfast sink, metallic splashback, stainless steel appliances, concrete flooring, grey floors, multicoloured worktops and granite worktops.
Medium sized rustic l-shaped kitchen/diner in Seattle with shaker cabinets, light wood cabinets, an island, a belfast sink, metallic splashback, stainless steel appliances, concrete flooring, grey floors, multicoloured worktops and granite worktops.
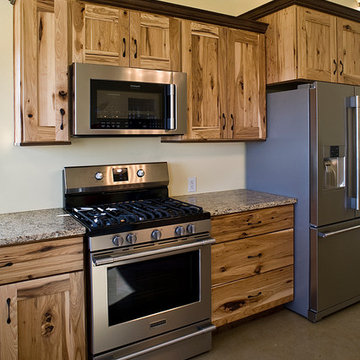
Cipher Imaging
This is an example of a medium sized rustic l-shaped kitchen/diner in Other with a submerged sink, shaker cabinets, light wood cabinets, granite worktops, stainless steel appliances, concrete flooring and an island.
This is an example of a medium sized rustic l-shaped kitchen/diner in Other with a submerged sink, shaker cabinets, light wood cabinets, granite worktops, stainless steel appliances, concrete flooring and an island.
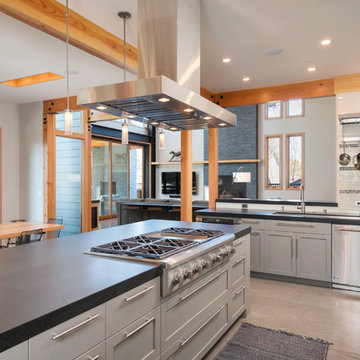
Rustic l-shaped kitchen in San Francisco with a submerged sink, shaker cabinets, grey cabinets, granite worktops, white splashback, glass tiled splashback, stainless steel appliances, concrete flooring and an island.

Photo of a small rustic galley open plan kitchen in Austin with a belfast sink, shaker cabinets, grey cabinets, granite worktops, multi-coloured splashback, brick splashback, stainless steel appliances, concrete flooring and an island.
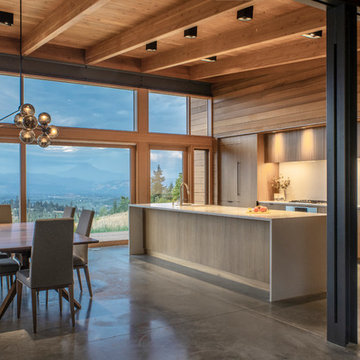
Rustic kitchen in Portland with flat-panel cabinets, medium wood cabinets, integrated appliances, concrete flooring, an island, grey floors and grey worktops.
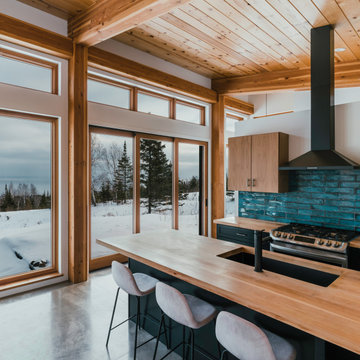
Kitchen looking out towards Lake Superior
This is an example of a small rustic single-wall open plan kitchen in Minneapolis with a single-bowl sink, flat-panel cabinets, dark wood cabinets, wood worktops, blue splashback, porcelain splashback, black appliances, concrete flooring, an island, grey floors, brown worktops and a wood ceiling.
This is an example of a small rustic single-wall open plan kitchen in Minneapolis with a single-bowl sink, flat-panel cabinets, dark wood cabinets, wood worktops, blue splashback, porcelain splashback, black appliances, concrete flooring, an island, grey floors, brown worktops and a wood ceiling.
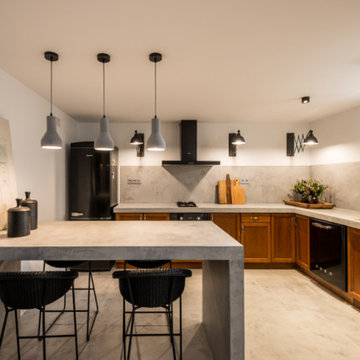
Se trata de una cocina que ya tenía la clienta y de ella aprovechamos los muebles bajos y la encimera que tenía de piedra como soporte.
Se liberaron los muebles altos, colocando unos bonitos apliques rústicos
Se cambió la campana en oscuro, la nevera y el lavavajillas.
La encimera se suplemento su grosor colocandole otra piedra sobre la existente para crear grosor de bancada y se revistió de microcemento el frente de bancada, la encimera y el canto.
Aparate se construyo una encimera de microcemento anexa.
Los interruptores del frente de bancada se cambiaron todos y se pusieron al tono del microcemento.
Después se colocaron unos preciosos taburetes.
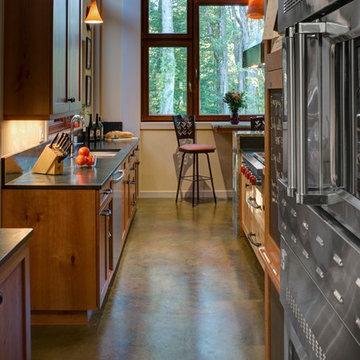
Alain Jaramillo
Design ideas for a large rustic l-shaped kitchen/diner in Baltimore with a built-in sink, recessed-panel cabinets, medium wood cabinets, limestone worktops, stainless steel appliances, concrete flooring, an island, multi-coloured floors and grey worktops.
Design ideas for a large rustic l-shaped kitchen/diner in Baltimore with a built-in sink, recessed-panel cabinets, medium wood cabinets, limestone worktops, stainless steel appliances, concrete flooring, an island, multi-coloured floors and grey worktops.
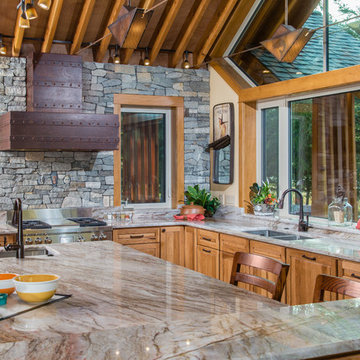
DMD Photography
Featuring Dura Supreme Cabinetry
Large rustic l-shaped open plan kitchen in Other with a submerged sink, raised-panel cabinets, medium wood cabinets, granite worktops, multi-coloured splashback, stone slab splashback, integrated appliances, concrete flooring and an island.
Large rustic l-shaped open plan kitchen in Other with a submerged sink, raised-panel cabinets, medium wood cabinets, granite worktops, multi-coloured splashback, stone slab splashback, integrated appliances, concrete flooring and an island.
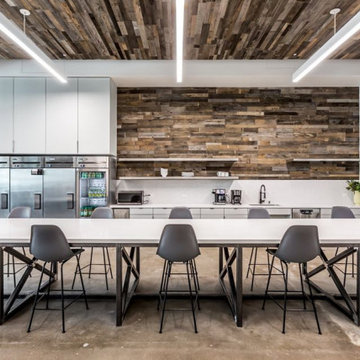
Love how this commercial project in Texas turned out! Shown here is our prefabricated Pallet Wood Panels.
Design ideas for an expansive rustic open plan kitchen in Other with a built-in sink, quartz worktops, brown splashback, wood splashback, stainless steel appliances, concrete flooring, grey floors and white worktops.
Design ideas for an expansive rustic open plan kitchen in Other with a built-in sink, quartz worktops, brown splashback, wood splashback, stainless steel appliances, concrete flooring, grey floors and white worktops.
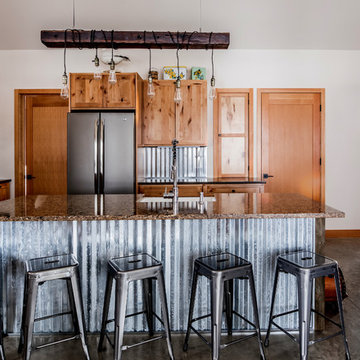
Kitchen island with corrugated metal.
Custom light fixture designed and fabricated by owner.
This is an example of a medium sized rustic l-shaped kitchen/diner in Seattle with a belfast sink, shaker cabinets, light wood cabinets, granite worktops, metallic splashback, stainless steel appliances, concrete flooring, an island, grey floors and multicoloured worktops.
This is an example of a medium sized rustic l-shaped kitchen/diner in Seattle with a belfast sink, shaker cabinets, light wood cabinets, granite worktops, metallic splashback, stainless steel appliances, concrete flooring, an island, grey floors and multicoloured worktops.
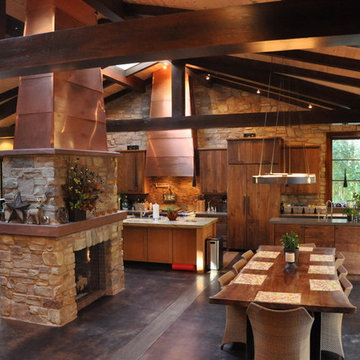
36' x 36' Great Room with central double-sided gas fireplace, Matching copper hoods for fireplace and range, kitchen along far wall. Dining table ahead and to the right, TV behind chimney with viewing to left and pool table on left. Stained concrete floors with hydronic heating.
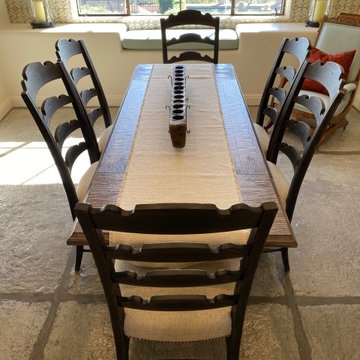
Inspiration for a medium sized rustic u-shaped kitchen/diner in Phoenix with a belfast sink, raised-panel cabinets, distressed cabinets, wood worktops, multi-coloured splashback, ceramic splashback, stainless steel appliances, concrete flooring, an island, grey floors and brown worktops.
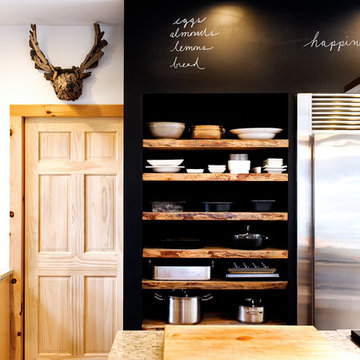
Haas Habitat Room: COOK (kitchen)
F2FOTO
This is an example of a medium sized rustic kitchen/diner in Burlington with a submerged sink, flat-panel cabinets, light wood cabinets, recycled glass countertops, stainless steel appliances, concrete flooring, an island and grey floors.
This is an example of a medium sized rustic kitchen/diner in Burlington with a submerged sink, flat-panel cabinets, light wood cabinets, recycled glass countertops, stainless steel appliances, concrete flooring, an island and grey floors.
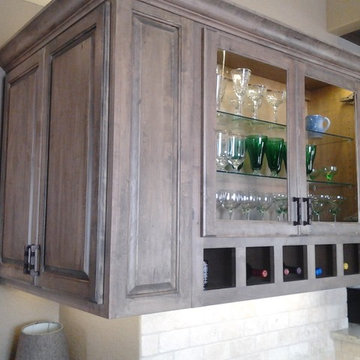
Distressed maple outside corner cabinet with wine rack and glass doors
This is an example of a medium sized rustic u-shaped kitchen/diner in Austin with a submerged sink, raised-panel cabinets, grey cabinets, granite worktops, beige splashback, metro tiled splashback, stainless steel appliances, concrete flooring and an island.
This is an example of a medium sized rustic u-shaped kitchen/diner in Austin with a submerged sink, raised-panel cabinets, grey cabinets, granite worktops, beige splashback, metro tiled splashback, stainless steel appliances, concrete flooring and an island.
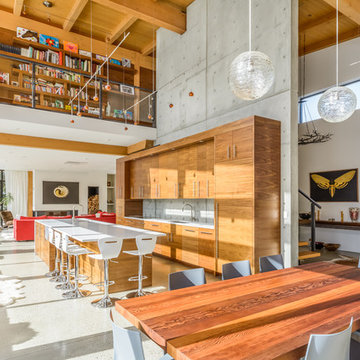
Modern eclectic open design concept with lots of natural light
Photo of a rustic galley open plan kitchen in Vancouver with concrete flooring, flat-panel cabinets, medium wood cabinets, integrated appliances and an island.
Photo of a rustic galley open plan kitchen in Vancouver with concrete flooring, flat-panel cabinets, medium wood cabinets, integrated appliances and an island.
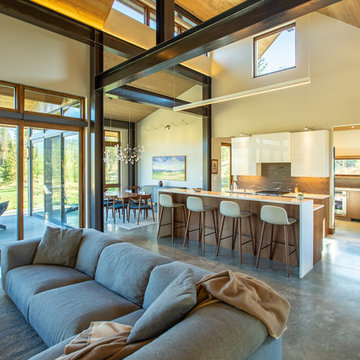
Nelson Alley Media
Photo of a rustic galley open plan kitchen in Denver with flat-panel cabinets, white cabinets, grey splashback, concrete flooring, an island, grey floors and white worktops.
Photo of a rustic galley open plan kitchen in Denver with flat-panel cabinets, white cabinets, grey splashback, concrete flooring, an island, grey floors and white worktops.
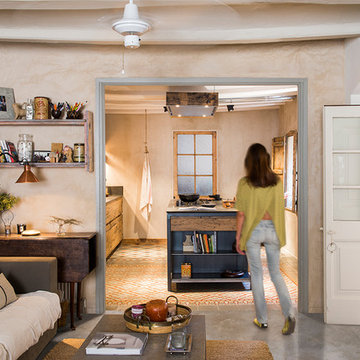
Proyecto by Smöprojects
Fotografia: Stella Rotger
Design ideas for a medium sized rustic open plan kitchen in Other with a double-bowl sink, open cabinets, beige splashback, stainless steel appliances, concrete flooring, an island, grey floors and black worktops.
Design ideas for a medium sized rustic open plan kitchen in Other with a double-bowl sink, open cabinets, beige splashback, stainless steel appliances, concrete flooring, an island, grey floors and black worktops.
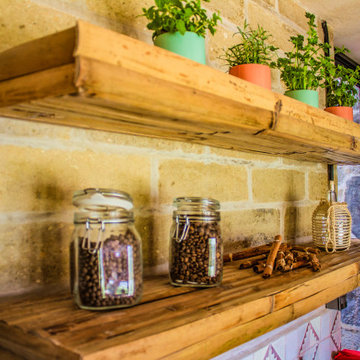
Yolseuiloyan: Nahuatl word that means "the place where the heart rests and strengthens." The project is a sustainable eco-tourism complex of 43 cabins, located in the Sierra Norte de Puebla, Surrounded by a misty forest ecosystem, in an area adjacent to Cuetzalan del Progreso’s downtown, a magical place with indigenous roots.
The cabins integrate bio-constructive local elements in order to favor the local economy, and at the same time to reduce the negative environmental impact of new construction; for this purpose, the chosen materials were bamboo panels and structure, adobe walls made from local soil, and limestone extracted from the site. The selection of materials are also suitable for the humid climate of Cuetzalan, and help to maintain a mild temperature in the interior, thanks to the material properties and the implementation of bioclimatic design strategies.
For the architectural design, a traditional house typology, with a contemporary feel was chosen to integrate with the local natural context, and at the same time to promote a unique warm natural atmosphere in connection with its surroundings, with the aim to transport the user into a calm relaxed atmosphere, full of local tradition that respects the community and the environment.
The interior design process integrated accessories made by local artisans who incorporate the use of textiles and ceramics, bamboo and wooden furniture, and local clay, thus expressing a part of their culture through the use of local materials.
Rustic Kitchen with Concrete Flooring Ideas and Designs
9