Rustic Kitchen with Concrete Flooring Ideas and Designs
Refine by:
Budget
Sort by:Popular Today
41 - 60 of 722 photos
Item 1 of 3
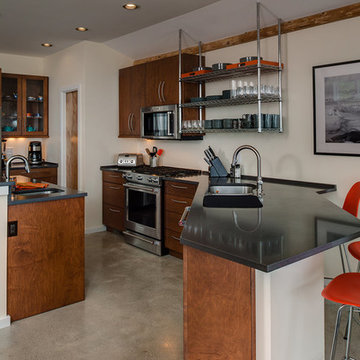
Design ideas for a rustic kitchen in Other with a submerged sink, flat-panel cabinets, dark wood cabinets, stainless steel appliances, concrete flooring, a breakfast bar and grey floors.
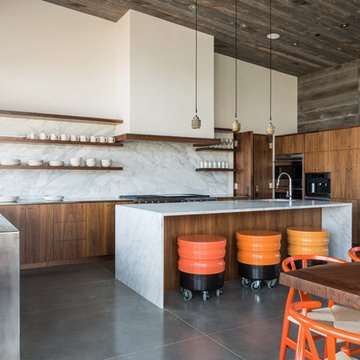
Design ideas for a rustic u-shaped kitchen/diner in Other with a submerged sink, open cabinets, medium wood cabinets, white splashback, stainless steel appliances, concrete flooring, an island and marble splashback.
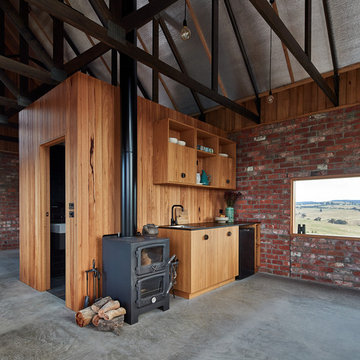
Nulla Vale is a small dwelling and shed located on a large former grazing site. The structure anticipates a more permanent home to be built at some stage in the future. Early settler homes and rural shed types are referenced in the design.
The Shed and House are identical in their overall dimensions and from a distance, their silhouette is the familiar gable ended form commonly associated with farming sheds. Up close, however, the two structures are clearly defined as shed and house through the material, void, and volume. The shed was custom designed by us directly with a shed fabrication company using their systems to create a shed that is part storage part entryways. Clad entirely in heritage grade corrugated galvanized iron with a roof oriented and pitched to maximize solar exposure through the seasons.
The House is constructed from salvaged bricks and corrugated iron in addition to rough sawn timber and new galvanized roofing on pre-engineered timber trusses that are left exposed both inside and out. Materials were selected to meet the clients’ brief that house fit within the cognitive idea of an ‘old shed’. Internally the finishes are the same as outside, no plasterboard and no paint. LED lighting strips concealed on top of the rafters reflect light off the foil-backed insulation. The house provides the means to eat, sleep and wash in a space that is part of the experience of being on the site and not removed from it.
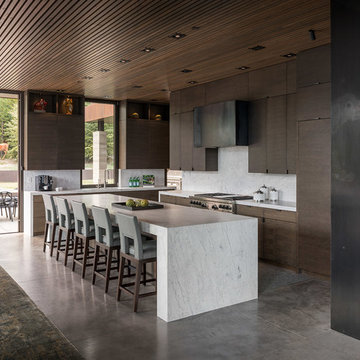
Rustic kitchen in Seattle with flat-panel cabinets, dark wood cabinets, white splashback, stainless steel appliances, concrete flooring, an island, grey floors and white worktops.
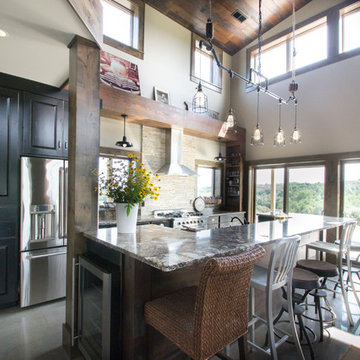
Black kitchen cabinets and the continued use of heavy wood beams provide ample space for storage and decoration while the large island allows for large gathering in this open kitchen.
---
Project by Wiles Design Group. Their Cedar Rapids-based design studio serves the entire Midwest, including Iowa City, Dubuque, Davenport, and Waterloo, as well as North Missouri and St. Louis.
For more about Wiles Design Group, see here: https://wilesdesigngroup.com/

Welcome to the kitchen of your dreams, where everything has a place and everyone can be together!
Design ideas for a medium sized rustic single-wall open plan kitchen in Milwaukee with a submerged sink, shaker cabinets, grey cabinets, engineered stone countertops, white splashback, ceramic splashback, stainless steel appliances, concrete flooring, an island, grey floors, white worktops and exposed beams.
Design ideas for a medium sized rustic single-wall open plan kitchen in Milwaukee with a submerged sink, shaker cabinets, grey cabinets, engineered stone countertops, white splashback, ceramic splashback, stainless steel appliances, concrete flooring, an island, grey floors, white worktops and exposed beams.

The Twin Peaks Passive House + ADU was designed and built to remain resilient in the face of natural disasters. Fortunately, the same great building strategies and design that provide resilience also provide a home that is incredibly comfortable and healthy while also visually stunning.
This home’s journey began with a desire to design and build a house that meets the rigorous standards of Passive House. Before beginning the design/ construction process, the homeowners had already spent countless hours researching ways to minimize their global climate change footprint. As with any Passive House, a large portion of this research was focused on building envelope design and construction. The wall assembly is combination of six inch Structurally Insulated Panels (SIPs) and 2x6 stick frame construction filled with blown in insulation. The roof assembly is a combination of twelve inch SIPs and 2x12 stick frame construction filled with batt insulation. The pairing of SIPs and traditional stick framing allowed for easy air sealing details and a continuous thermal break between the panels and the wall framing.
Beyond the building envelope, a number of other high performance strategies were used in constructing this home and ADU such as: battery storage of solar energy, ground source heat pump technology, Heat Recovery Ventilation, LED lighting, and heat pump water heating technology.
In addition to the time and energy spent on reaching Passivhaus Standards, thoughtful design and carefully chosen interior finishes coalesce at the Twin Peaks Passive House + ADU into stunning interiors with modern farmhouse appeal. The result is a graceful combination of innovation, durability, and aesthetics that will last for a century to come.
Despite the requirements of adhering to some of the most rigorous environmental standards in construction today, the homeowners chose to certify both their main home and their ADU to Passive House Standards. From a meticulously designed building envelope that tested at 0.62 ACH50, to the extensive solar array/ battery bank combination that allows designated circuits to function, uninterrupted for at least 48 hours, the Twin Peaks Passive House has a long list of high performance features that contributed to the completion of this arduous certification process. The ADU was also designed and built with these high standards in mind. Both homes have the same wall and roof assembly ,an HRV, and a Passive House Certified window and doors package. While the main home includes a ground source heat pump that warms both the radiant floors and domestic hot water tank, the more compact ADU is heated with a mini-split ductless heat pump. The end result is a home and ADU built to last, both of which are a testament to owners’ commitment to lessen their impact on the environment.
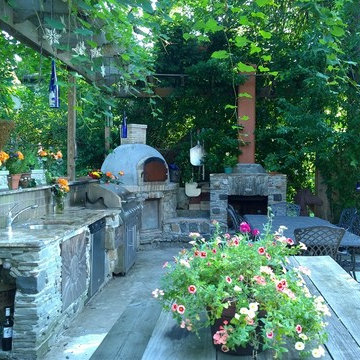
Inspiration for a large rustic l-shaped kitchen/diner in New York with a submerged sink, open cabinets, grey cabinets, granite worktops, metallic splashback, glass tiled splashback, stainless steel appliances, concrete flooring and no island.

Small rustic l-shaped open plan kitchen in Burlington with a belfast sink, shaker cabinets, dark wood cabinets, engineered stone countertops, grey splashback, ceramic splashback, stainless steel appliances, concrete flooring, no island, red floors, white worktops and exposed beams.
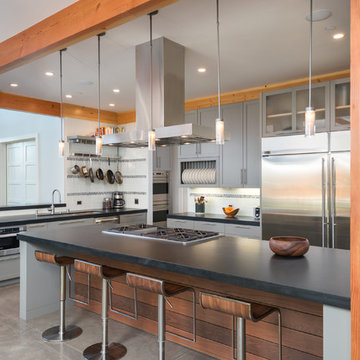
Design ideas for a rustic l-shaped open plan kitchen in San Francisco with a submerged sink, shaker cabinets, grey cabinets, granite worktops, white splashback, glass tiled splashback, stainless steel appliances, concrete flooring and an island.

Inspiration for a rustic kitchen/diner in Other with a belfast sink, wood worktops, stainless steel appliances, concrete flooring, open cabinets, light wood cabinets, grey splashback, an island, black floors and brown worktops.
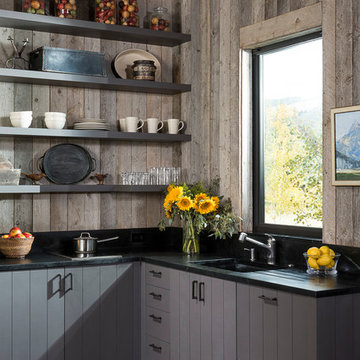
Custom thermally broken steel windows and doors for every environment. Experience the evolution! #JadaSteelWindows
Design ideas for an expansive rustic kitchen in Sacramento with a submerged sink, flat-panel cabinets, grey cabinets and concrete flooring.
Design ideas for an expansive rustic kitchen in Sacramento with a submerged sink, flat-panel cabinets, grey cabinets and concrete flooring.

Inspiration for a large rustic l-shaped kitchen/diner in Other with a submerged sink, flat-panel cabinets, concrete flooring, an island, medium wood cabinets, marble worktops and stainless steel appliances.

Cabinets and Woodwork by Marc Sowers. Photo by Patrick Coulie. Home Designed by EDI Architecture.
Photo of an expansive rustic l-shaped kitchen/diner in Albuquerque with shaker cabinets, dark wood cabinets, wood worktops, multi-coloured splashback, stainless steel appliances, a submerged sink, stone tiled splashback, concrete flooring and an island.
Photo of an expansive rustic l-shaped kitchen/diner in Albuquerque with shaker cabinets, dark wood cabinets, wood worktops, multi-coloured splashback, stainless steel appliances, a submerged sink, stone tiled splashback, concrete flooring and an island.

Inspiration for a medium sized rustic l-shaped kitchen/diner in Seattle with stainless steel appliances, glass-front cabinets, medium wood cabinets, black splashback, stone slab splashback, a submerged sink, quartz worktops, concrete flooring, an island and black worktops.
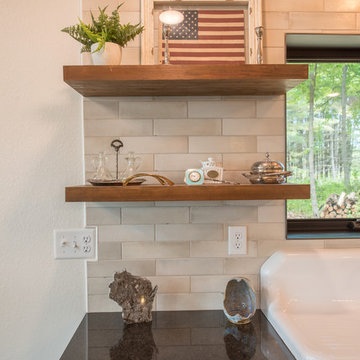
This is an example of a medium sized rustic l-shaped open plan kitchen in Minneapolis with a built-in sink, shaker cabinets, white cabinets, composite countertops, beige splashback, metro tiled splashback, stainless steel appliances, concrete flooring, an island, grey floors and black worktops.
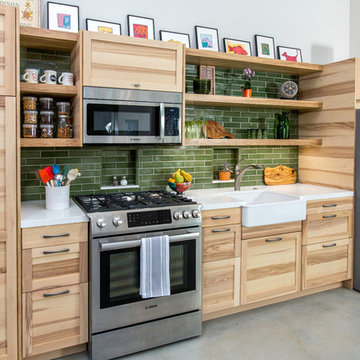
Design: Poppy Interiors // Photo: Erich Wilhelm Zander
Inspiration for a small rustic single-wall kitchen/diner in Los Angeles with a belfast sink, recessed-panel cabinets, light wood cabinets, green splashback, ceramic splashback, stainless steel appliances, concrete flooring, no island, grey floors and white worktops.
Inspiration for a small rustic single-wall kitchen/diner in Los Angeles with a belfast sink, recessed-panel cabinets, light wood cabinets, green splashback, ceramic splashback, stainless steel appliances, concrete flooring, no island, grey floors and white worktops.
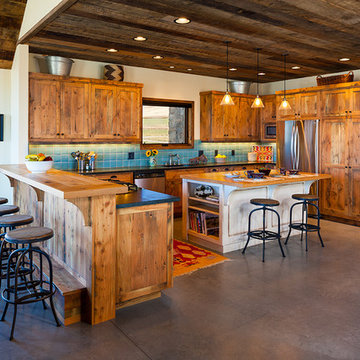
Karl Neumann
Inspiration for a large rustic u-shaped open plan kitchen in Other with a submerged sink, flat-panel cabinets, distressed cabinets, soapstone worktops, blue splashback, ceramic splashback, stainless steel appliances, concrete flooring and an island.
Inspiration for a large rustic u-shaped open plan kitchen in Other with a submerged sink, flat-panel cabinets, distressed cabinets, soapstone worktops, blue splashback, ceramic splashback, stainless steel appliances, concrete flooring and an island.
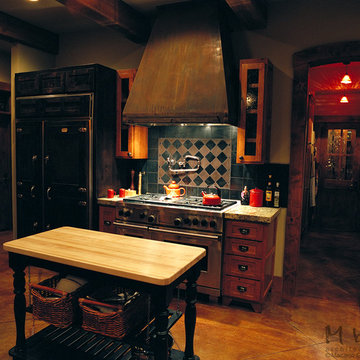
Kitchen and butler's pantry. Photo: Macario Giraldo
Photo of a medium sized rustic galley enclosed kitchen in Sacramento with shaker cabinets, medium wood cabinets, green splashback, stainless steel appliances, concrete flooring and an island.
Photo of a medium sized rustic galley enclosed kitchen in Sacramento with shaker cabinets, medium wood cabinets, green splashback, stainless steel appliances, concrete flooring and an island.
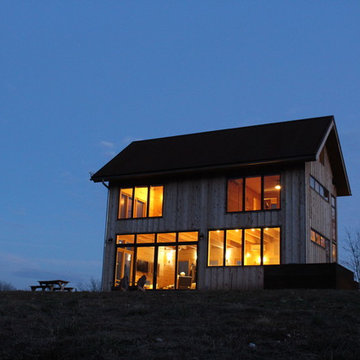
Houghland Architecture
Inspiration for a small rustic l-shaped kitchen/diner in Richmond with a submerged sink, recessed-panel cabinets, grey cabinets, quartz worktops, stainless steel appliances, concrete flooring and no island.
Inspiration for a small rustic l-shaped kitchen/diner in Richmond with a submerged sink, recessed-panel cabinets, grey cabinets, quartz worktops, stainless steel appliances, concrete flooring and no island.
Rustic Kitchen with Concrete Flooring Ideas and Designs
3