Rustic Kitchen with Concrete Flooring Ideas and Designs
Refine by:
Budget
Sort by:Popular Today
61 - 80 of 722 photos
Item 1 of 3

Small rustic single-wall kitchen/diner in Portland with a submerged sink, flat-panel cabinets, white cabinets, engineered stone countertops, white splashback, engineered quartz splashback, white appliances, concrete flooring, no island, white worktops and a vaulted ceiling.
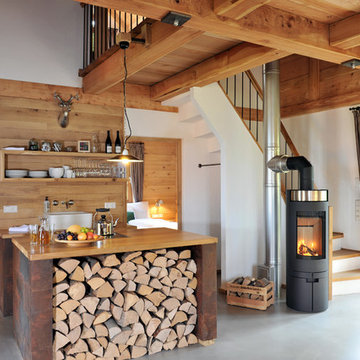
Handweiserhütte oHG
Jessica Gerritsen & Ralf Blümer
Lenninghof 26 (am Skilift)
57392 Schmallenberg
© Fotos: Cyrus Saedi, Hotelfotograf | www.cyrus-saedi.com
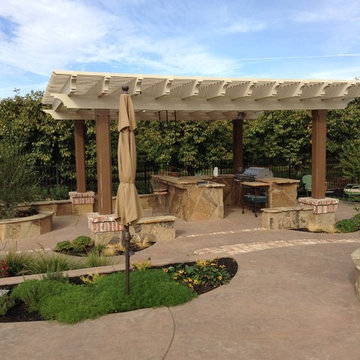
here is an outdoor kitchen we added during the backyard makeover. It includes all stainless steel appliances and a drop in cooler. Also we installed a custom built pergola. see the rock sitting benches and retaining walls made out of flagstone all puzzle cut into place.
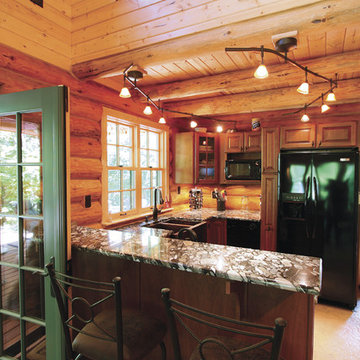
Design ideas for a small rustic u-shaped kitchen in Other with a belfast sink, raised-panel cabinets, medium wood cabinets, brown splashback, wood splashback, black appliances, a breakfast bar, beige floors, granite worktops and concrete flooring.
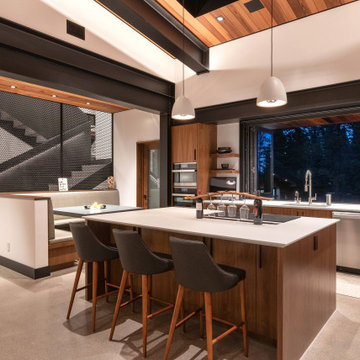
Photo of a large rustic kitchen in Sacramento with a submerged sink, flat-panel cabinets, medium wood cabinets, stainless steel appliances, concrete flooring, grey floors and white worktops.
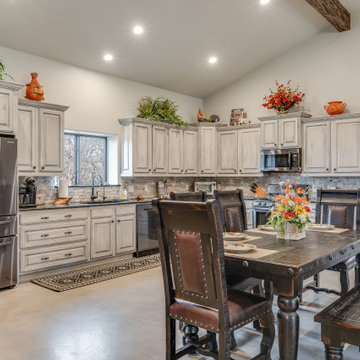
Rustic finishes on this custom barndo kitchen. Rustic beams, faux finish cabinets and concrete floors.
Medium sized rustic l-shaped kitchen/diner in Austin with a submerged sink, raised-panel cabinets, grey cabinets, granite worktops, grey splashback, stone tiled splashback, stainless steel appliances, concrete flooring, grey floors, black worktops and a vaulted ceiling.
Medium sized rustic l-shaped kitchen/diner in Austin with a submerged sink, raised-panel cabinets, grey cabinets, granite worktops, grey splashback, stone tiled splashback, stainless steel appliances, concrete flooring, grey floors, black worktops and a vaulted ceiling.

Modern craftsman guest house makeover with rustic touches.
This is an example of a small rustic galley open plan kitchen in Nashville with a single-bowl sink, flat-panel cabinets, beige cabinets, concrete worktops, white splashback, ceramic splashback, white appliances, concrete flooring, a breakfast bar, grey floors and grey worktops.
This is an example of a small rustic galley open plan kitchen in Nashville with a single-bowl sink, flat-panel cabinets, beige cabinets, concrete worktops, white splashback, ceramic splashback, white appliances, concrete flooring, a breakfast bar, grey floors and grey worktops.
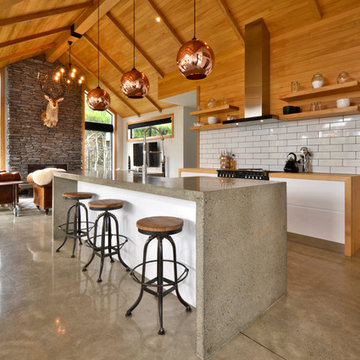
Inspiration for a rustic galley open plan kitchen in Christchurch with flat-panel cabinets, white cabinets, concrete worktops, white splashback, metro tiled splashback, stainless steel appliances, concrete flooring and an island.
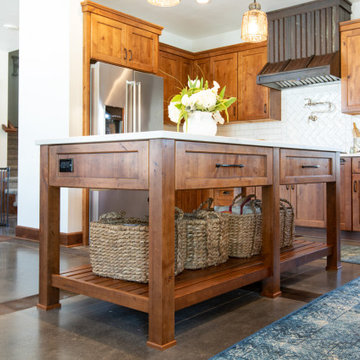
Design ideas for a large rustic u-shaped kitchen/diner in Portland with a belfast sink, shaker cabinets, medium wood cabinets, engineered stone countertops, white splashback, metro tiled splashback, stainless steel appliances, concrete flooring, an island, grey floors and white worktops.
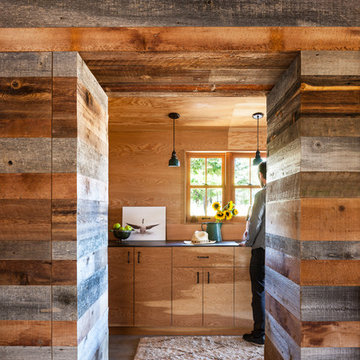
Photo by John Granen.
Medium sized rustic galley enclosed kitchen in Other with flat-panel cabinets, medium wood cabinets, concrete flooring, no island, black worktops, wood splashback and grey floors.
Medium sized rustic galley enclosed kitchen in Other with flat-panel cabinets, medium wood cabinets, concrete flooring, no island, black worktops, wood splashback and grey floors.
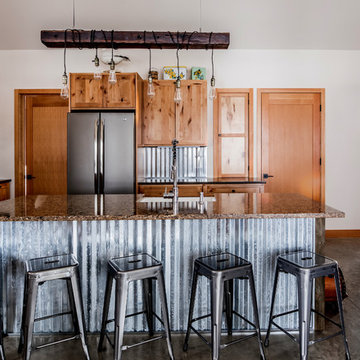
Kitchen island with corrugated metal.
Custom light fixture designed and fabricated by owner.
This is an example of a medium sized rustic l-shaped kitchen/diner in Seattle with a belfast sink, shaker cabinets, light wood cabinets, granite worktops, metallic splashback, stainless steel appliances, concrete flooring, an island, grey floors and multicoloured worktops.
This is an example of a medium sized rustic l-shaped kitchen/diner in Seattle with a belfast sink, shaker cabinets, light wood cabinets, granite worktops, metallic splashback, stainless steel appliances, concrete flooring, an island, grey floors and multicoloured worktops.
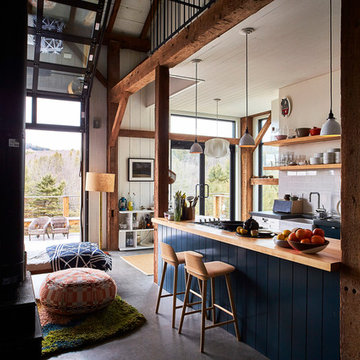
Paul Barbera
Rustic kitchen in New York with a belfast sink, flat-panel cabinets, blue cabinets, wood worktops, white splashback, metro tiled splashback, stainless steel appliances, concrete flooring and an island.
Rustic kitchen in New York with a belfast sink, flat-panel cabinets, blue cabinets, wood worktops, white splashback, metro tiled splashback, stainless steel appliances, concrete flooring and an island.
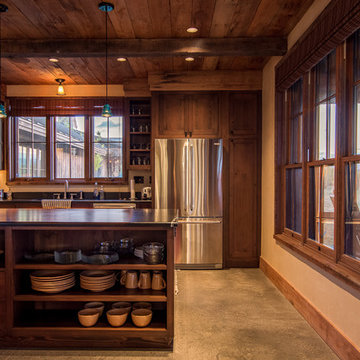
Photo of a large rustic l-shaped open plan kitchen in Other with a submerged sink, recessed-panel cabinets, dark wood cabinets, granite worktops, beige splashback, stainless steel appliances, concrete flooring, a breakfast bar and grey floors.
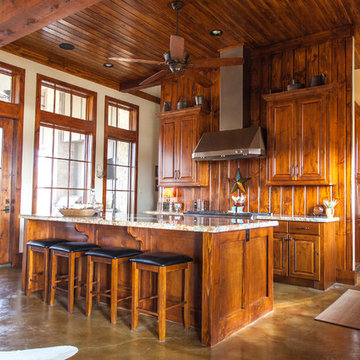
Open concept Craftsman Style Kitchen and Dining Room The Kitchen features custom built stained cabinets and granite countertops. Stained Tongue & Groove Ceiling
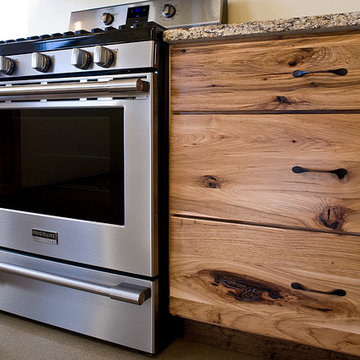
Cipher Imaging
Medium sized rustic l-shaped kitchen/diner in Other with a submerged sink, shaker cabinets, light wood cabinets, granite worktops, stainless steel appliances, concrete flooring and an island.
Medium sized rustic l-shaped kitchen/diner in Other with a submerged sink, shaker cabinets, light wood cabinets, granite worktops, stainless steel appliances, concrete flooring and an island.
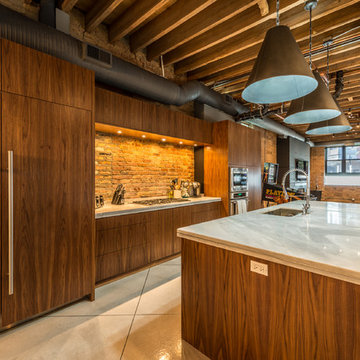
Photo by: Geoffrey Adler (@ Peyote)
This is an example of a large rustic kitchen/diner in Chicago with a submerged sink, flat-panel cabinets, medium wood cabinets, marble worktops, integrated appliances, concrete flooring and an island.
This is an example of a large rustic kitchen/diner in Chicago with a submerged sink, flat-panel cabinets, medium wood cabinets, marble worktops, integrated appliances, concrete flooring and an island.
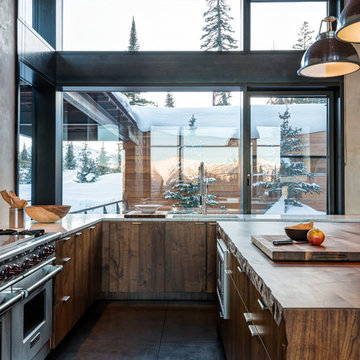
Large rustic l-shaped kitchen/diner in Other with a submerged sink, flat-panel cabinets, medium wood cabinets, stainless steel appliances, concrete flooring, an island and marble worktops.
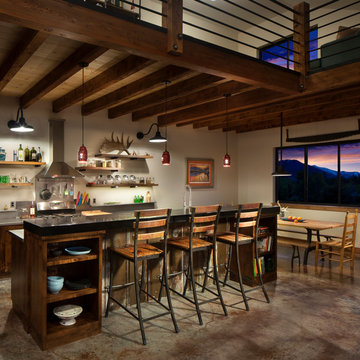
Inspiration for a rustic galley open plan kitchen in Other with dark wood cabinets, stainless steel appliances, concrete flooring and an island.
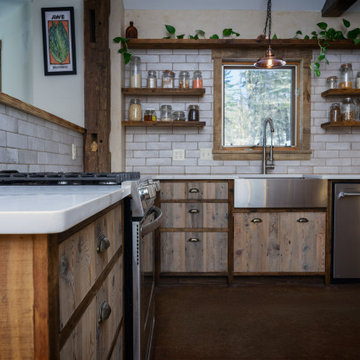
Photo of a small rustic l-shaped open plan kitchen in Burlington with a belfast sink, shaker cabinets, dark wood cabinets, engineered stone countertops, grey splashback, ceramic splashback, stainless steel appliances, concrete flooring, no island, red floors, white worktops and exposed beams.

Irvin Serrano Photography
Photo of a rustic l-shaped open plan kitchen in Portland Maine with a double-bowl sink, flat-panel cabinets, black cabinets, concrete worktops, multi-coloured splashback, glass tiled splashback, stainless steel appliances, concrete flooring, an island, grey floors and grey worktops.
Photo of a rustic l-shaped open plan kitchen in Portland Maine with a double-bowl sink, flat-panel cabinets, black cabinets, concrete worktops, multi-coloured splashback, glass tiled splashback, stainless steel appliances, concrete flooring, an island, grey floors and grey worktops.
Rustic Kitchen with Concrete Flooring Ideas and Designs
4