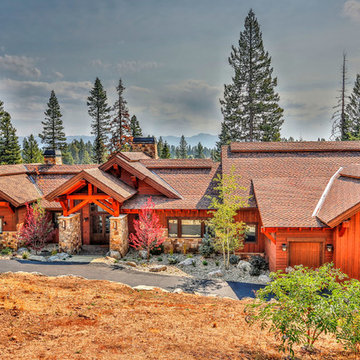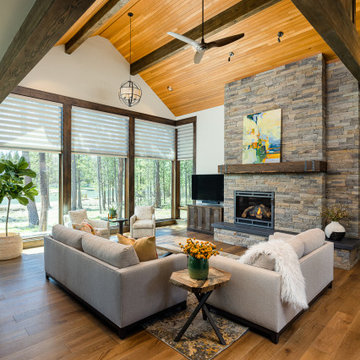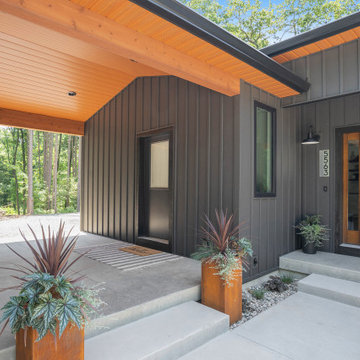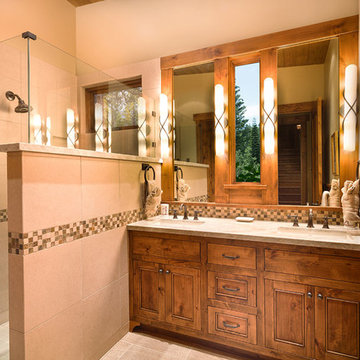Rustic Orange Home Design Photos

Photos by Whitney Kamman
This is an example of a large rustic galley kitchen/diner in Other with light wood cabinets, an island, a submerged sink, shaker cabinets, stainless steel appliances, beige floors, quartz worktops and medium hardwood flooring.
This is an example of a large rustic galley kitchen/diner in Other with light wood cabinets, an island, a submerged sink, shaker cabinets, stainless steel appliances, beige floors, quartz worktops and medium hardwood flooring.

Photo of a medium sized rustic bathroom in Other with grey tiles, beige walls, porcelain flooring, a vessel sink, wooden worktops, grey floors and brown worktops.

Rob Schwerdt
Design ideas for a rustic basement in Other with brown walls, carpet, grey floors and a feature wall.
Design ideas for a rustic basement in Other with brown walls, carpet, grey floors and a feature wall.
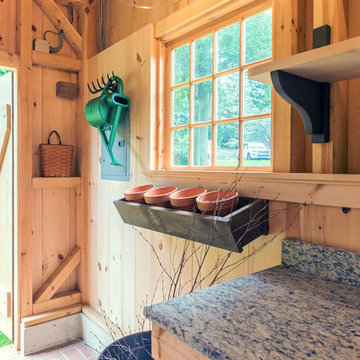
A wide open lawn provided the perfect setting for a beautiful backyard barn. The home owners, who are avid gardeners, wanted an indoor workshop and space to store supplies - and they didn’t want it to be an eyesore. During the contemplation phase, they came across a few barns designed by a company called Country Carpenters and fell in love with the charm and character of the structures. Since they had worked with us in the past, we were automatically the builder of choice!
Country Carpenters sent us the drawings and supplies, right down to the pre-cut lengths of lumber, and our carpenters put all the pieces together. In order to accommodate township rules and regulations regarding water run-off, we performed the necessary calculations and adjustments to ensure the final structure was built 6 feet shorter than indicated by the original plans.

Interior Designer: Allard & Roberts Interior Design, Inc.
Builder: Glennwood Custom Builders
Architect: Con Dameron
Photographer: Kevin Meechan
Doors: Sun Mountain
Cabinetry: Advance Custom Cabinetry
Countertops & Fireplaces: Mountain Marble & Granite
Window Treatments: Blinds & Designs, Fletcher NC
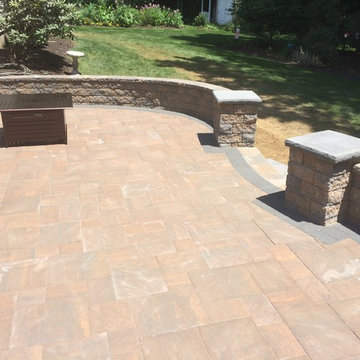
EP Henry 'Bristol stone' paver patio with 'seat' walls , installation by Autumn Hill Patio & Landscape, Wilmington, DE
This is an example of a medium sized rustic back patio in Wilmington with concrete paving and no cover.
This is an example of a medium sized rustic back patio in Wilmington with concrete paving and no cover.
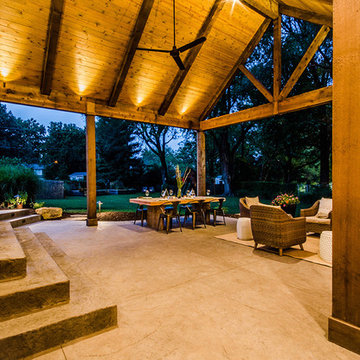
Shawn Spry Photography
Photo of a medium sized rustic back patio in Kansas City with an outdoor kitchen, stamped concrete and a roof extension.
Photo of a medium sized rustic back patio in Kansas City with an outdoor kitchen, stamped concrete and a roof extension.
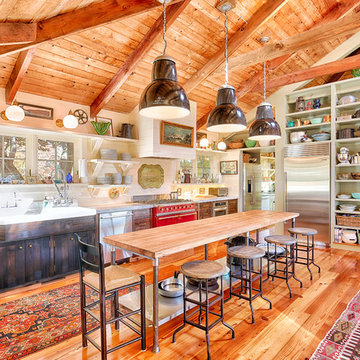
Bob Gothard
Large rustic l-shaped open plan kitchen in Boston with a built-in sink, stainless steel appliances, medium hardwood flooring and an island.
Large rustic l-shaped open plan kitchen in Boston with a built-in sink, stainless steel appliances, medium hardwood flooring and an island.
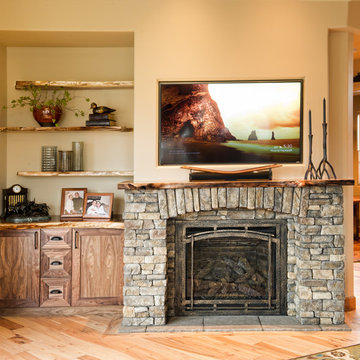
Inspiration for a large rustic enclosed living room in Seattle with beige walls, light hardwood flooring, a standard fireplace and a stone fireplace surround.

This is an example of a medium sized and brown rustic two floor house exterior in Charlotte with wood cladding.

Gorgeous entry way that showcases how Auswest Timber Wormy Chestnut can make a great focal point in your home.
Featured Product: Auswest Timbers Wormy Chestnut
Designer: The owners in conjunction with Modularc
Builder: Whiteside Homes
Benchtops & entertainment unit: Timberbench.com
Front door & surround: Ken Platt in conjunction with Excel Doors
Photographer: Emma Cross, Urban Angles

Photo by Bozeman Daily Chronicle - Adrian Sanchez-Gonzales
*Plenty of rooms under the eaves for 2 sectional pieces doubling as twin beds
* One sectional piece doubles as headboard for a (hidden King size bed).
* Storage chests double as coffee tables.
* Laminate floors

Servo-drive trash can cabinet allows for hands-free opening and closing of the waste cabinet. One simply bumps the front of the cabinet and the motor opens and closes the drawer. No more germs on the cabinet door and hardware.
Heather Harris Photography, LLC
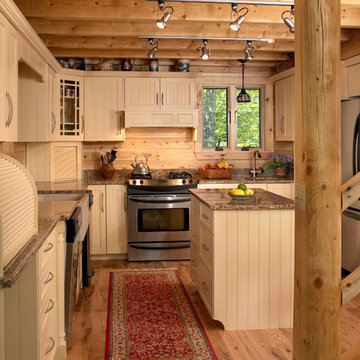
Home by: Katahdin Cedar Log Homes
Inspiration for a medium sized rustic u-shaped open plan kitchen in Portland Maine with beige cabinets.
Inspiration for a medium sized rustic u-shaped open plan kitchen in Portland Maine with beige cabinets.
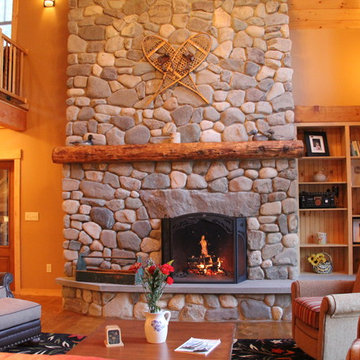
Photo of a rustic living room in Portland Maine with beige walls, medium hardwood flooring, a standard fireplace and a stone fireplace surround.

This is an example of a rustic bathroom in Other with a freestanding bath, stone slabs, beige walls, medium hardwood flooring, marble worktops and a chimney breast.
Rustic Orange Home Design Photos
1




















