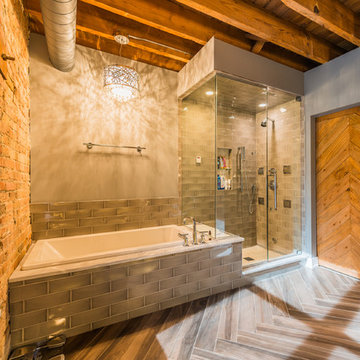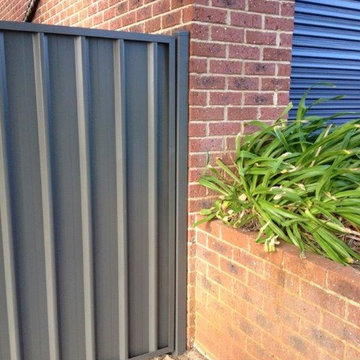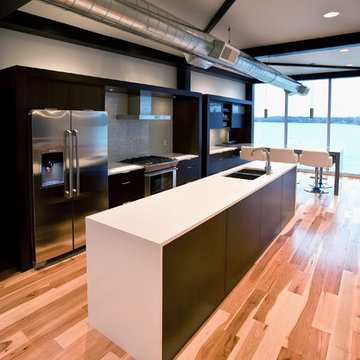Industrial Orange Home Design Photos

Custom home designed with inspiration from the owner living in New Orleans. Study was design to be masculine with blue painted built in cabinetry, brick fireplace surround and wall. Custom built desk with stainless counter top, iron supports and and reclaimed wood. Bench is cowhide and stainless. Industrial lighting.
Jessie Young - www.realestatephotographerseattle.com

MASTER BATH
Industrial ensuite bathroom in DC Metro with a corner shower, black and white tiles, metro tiles, white walls, medium hardwood flooring and a submerged sink.
Industrial ensuite bathroom in DC Metro with a corner shower, black and white tiles, metro tiles, white walls, medium hardwood flooring and a submerged sink.

Inspiration for a large industrial ensuite bathroom in Chicago with distressed cabinets, a freestanding bath, a walk-in shower, a wall mounted toilet, white tiles, porcelain tiles, brown walls, porcelain flooring, a submerged sink, quartz worktops, white floors, an open shower, white worktops and flat-panel cabinets.

Photo of a small urban mezzanine bedroom in Moscow with carpet, black floors and red walls.

Inspiration for an urban u-shaped kitchen in Salt Lake City with shaker cabinets, blue cabinets, white splashback, metro tiled splashback, integrated appliances, cement flooring, an island, multi-coloured floors and white worktops.

Modern Industrial Kitchen Renovation in Inner City Auckland by Jag Kitchens Ltd.
Design ideas for a large urban u-shaped open plan kitchen in Auckland with a double-bowl sink, flat-panel cabinets, white cabinets, stainless steel worktops, white splashback, glass sheet splashback, stainless steel appliances, medium hardwood flooring, an island and multi-coloured floors.
Design ideas for a large urban u-shaped open plan kitchen in Auckland with a double-bowl sink, flat-panel cabinets, white cabinets, stainless steel worktops, white splashback, glass sheet splashback, stainless steel appliances, medium hardwood flooring, an island and multi-coloured floors.

Photo Credit: Amy Barkow | Barkow Photo,
Lighting Design: LOOP Lighting,
Interior Design: Blankenship Design,
General Contractor: Constructomics LLC

Photo by: Geoffrey Adler (@ Peyote)
Inspiration for an urban bathroom in Chicago.
Inspiration for an urban bathroom in Chicago.

Stylish brewery owners with airline miles that match George Clooney’s decided to hire Regan Baker Design to transform their beloved Duboce Park second home into an organic modern oasis reflecting their modern aesthetic and sustainable, green conscience lifestyle. From hops to floors, we worked extensively with our design savvy clients to provide a new footprint for their kitchen, dining and living room area, redesigned three bathrooms, reconfigured and designed the master suite, and replaced an existing spiral staircase with a new modern, steel staircase. We collaborated with an architect to expedite the permit process, as well as hired a structural engineer to help with the new loads from removing the stairs and load bearing walls in the kitchen and Master bedroom. We also used LED light fixtures, FSC certified cabinetry and low VOC paint finishes.
Regan Baker Design was responsible for the overall schematics, design development, construction documentation, construction administration, as well as the selection and procurement of all fixtures, cabinets, equipment, furniture,and accessories.
Key Contributors: Green Home Construction; Photography: Sarah Hebenstreit / Modern Kids Co.
In this photo:
We added a pop of color on the built-in bookshelf, and used CB2 space saving wall-racks for bikes as decor.

Upon entering the penthouse the light and dark contrast continues. The exposed ceiling structure is stained to mimic the 1st floor's "tarred" ceiling. The reclaimed fir plank floor is painted a light vanilla cream. And, the hand plastered concrete fireplace is the visual anchor that all the rooms radiate off of. Tucked behind the fireplace is an intimate library space.
Photo by Lincoln Barber

Basement Media Room
Inspiration for an urban fully buried basement in Cincinnati with white walls and white floors.
Inspiration for an urban fully buried basement in Cincinnati with white walls and white floors.

This is the model unit for modern live-work lofts. The loft features 23 foot high ceilings, a spiral staircase, and an open bedroom mezzanine.
Photo of a medium sized urban formal enclosed living room in Portland with grey walls, concrete flooring, a standard fireplace, grey floors, no tv, a metal fireplace surround and feature lighting.
Photo of a medium sized urban formal enclosed living room in Portland with grey walls, concrete flooring, a standard fireplace, grey floors, no tv, a metal fireplace surround and feature lighting.

天井に木材を貼ったことでぬくもりを感じる玄関になりました。玄関収納には、自転車もしまえるくらいのゆとりのある広さがあります。
This is an example of a medium sized industrial boot room in Other with white walls.
This is an example of a medium sized industrial boot room in Other with white walls.

LoriDennis.com Interior Design/ KenHayden.com Photography
Inspiration for an industrial grey and brown open plan living room in Los Angeles with no tv.
Inspiration for an industrial grey and brown open plan living room in Los Angeles with no tv.

Design ideas for an industrial living room in Other with light hardwood flooring, a freestanding tv, a wood ceiling and wood walls.

Proyecto realizado por The Room Studio
Fotografías: Mauricio Fuertes
This is an example of a medium sized industrial breakfast bar in Barcelona with concrete flooring, grey floors, brick splashback, brown worktops and feature lighting.
This is an example of a medium sized industrial breakfast bar in Barcelona with concrete flooring, grey floors, brick splashback, brown worktops and feature lighting.

Kitchen design with large Island to seat four in a barn conversion to create a comfortable family home. The original stone wall was refurbished, as was the timber sliding barn doors.

Grey Ridge Colorbond fencing. Attractive, private and secure. Perfect for home or business properties.
Urban home in Perth.
Urban home in Perth.
Industrial Orange Home Design Photos
1





















