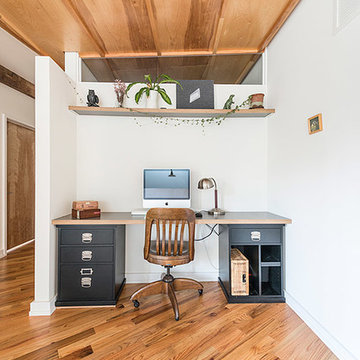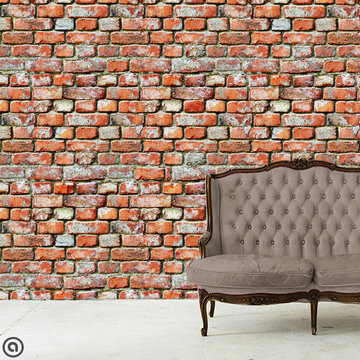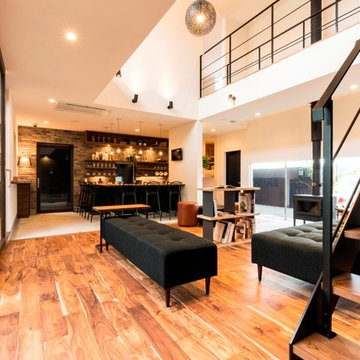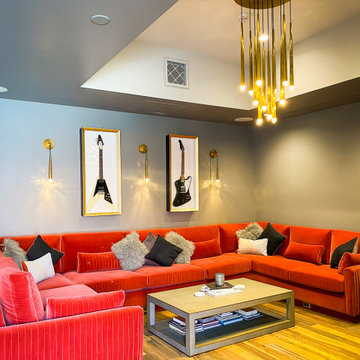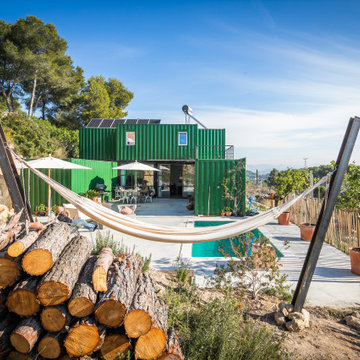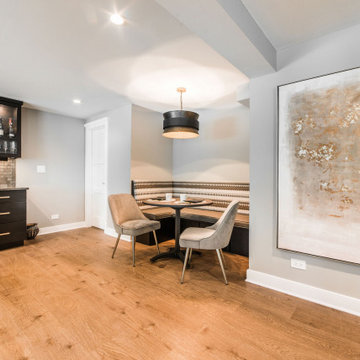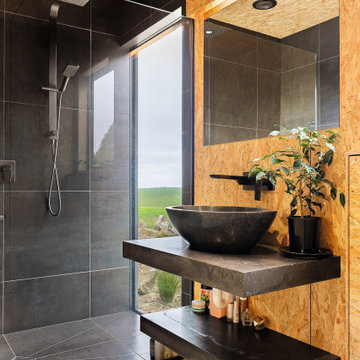Industrial Orange Home Design Photos

This is an example of a medium sized urban open plan living room in Los Angeles with grey walls, concrete flooring, no fireplace, a wall mounted tv and grey floors.
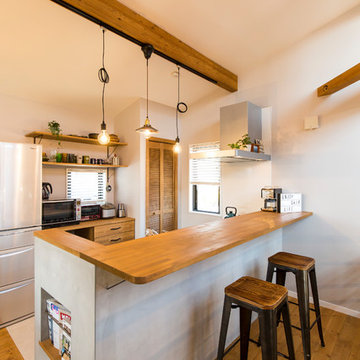
Urban single-wall kitchen in Other with medium wood cabinets, light hardwood flooring and brown worktops.

Design ideas for an industrial living room in Other with light hardwood flooring, a freestanding tv, a wood ceiling and wood walls.
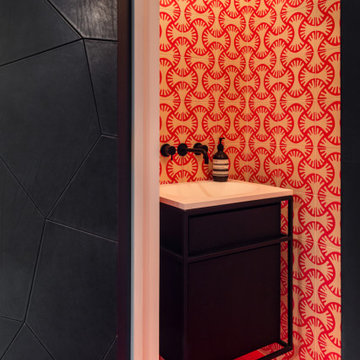
Guest WC with handmade tiles in a bespoke design.
Design ideas for a small urban bathroom in London with black cabinets, red tiles, ceramic tiles, white walls, ceramic flooring, an integrated sink, red floors, an open shower, white worktops, an enclosed toilet, a single sink and a floating vanity unit.
Design ideas for a small urban bathroom in London with black cabinets, red tiles, ceramic tiles, white walls, ceramic flooring, an integrated sink, red floors, an open shower, white worktops, an enclosed toilet, a single sink and a floating vanity unit.
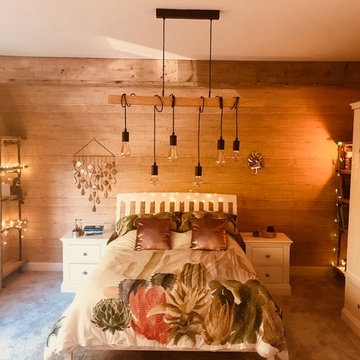
Photos by Claire Davies
Inspiration for a medium sized urban guest bedroom in Cheshire with beige walls, carpet and grey floors.
Inspiration for a medium sized urban guest bedroom in Cheshire with beige walls, carpet and grey floors.
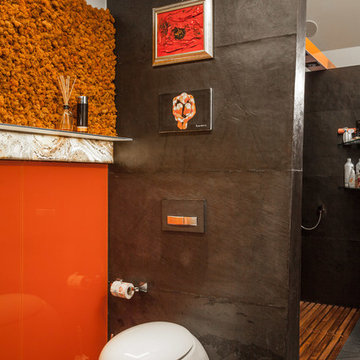
На некоторых стенах применена облицовка из крашего стекла.
Архитектор: Гайк Асатрян
Design ideas for a medium sized industrial shower room bathroom in Moscow with a wall mounted toilet, orange tiles, glass tiles, black walls, porcelain flooring, black floors, an open shower, flat-panel cabinets and a walk-in shower.
Design ideas for a medium sized industrial shower room bathroom in Moscow with a wall mounted toilet, orange tiles, glass tiles, black walls, porcelain flooring, black floors, an open shower, flat-panel cabinets and a walk-in shower.
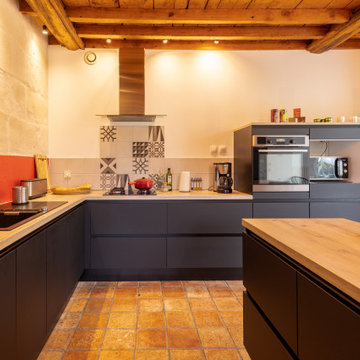
Suite à la construction d’une extension très lumineuse à toit cathédrale, mes clients avaient besoin de revisiter leur cuisine qui avait gagné du terrain.
Afin de mettre en valeur les atouts de cette maison ancienne, à savoir les tomettes, les poutres, les murs en tuffeau ainsi que les poutres, nous avons opté pour une cuisine noire et bois.
La création d’un îlot de rangement avec sa zone repas permet de conserver des lignes très basses et de maximiser les plans de travail. On peut désormais prendre son repas en contemplant la vue sur le jardin et le golf attenant. Des suspensions et spots optimisent les éclairages en fonction des besoins.
L’entrée gagne aussi un module de rangement qui s’intègre parfaitement dans cet espace ouvert.
L’extension, très lumineuse, accentue le contraste avec ses couleurs claires et invite naturellement à la détente.
Crédit photos: Meero
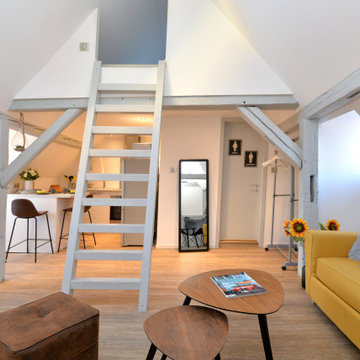
Grenier réhabilité en un studio très chaleureux et romantique avec mezzanine.
This is an example of a medium sized urban open plan games room in Strasbourg with a freestanding tv and white walls.
This is an example of a medium sized urban open plan games room in Strasbourg with a freestanding tv and white walls.
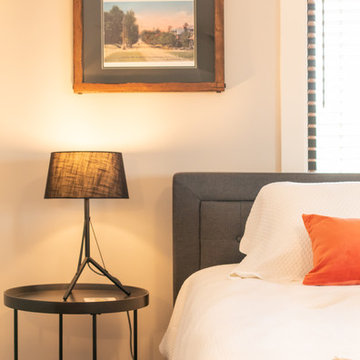
An airy & bright bedroom thanks to big windows, mirrors, and white bedding. To add warmth, we added a few warm accents and a sitting area.
Inspiration for a small industrial master bedroom in Indianapolis with grey walls, carpet and brown floors.
Inspiration for a small industrial master bedroom in Indianapolis with grey walls, carpet and brown floors.
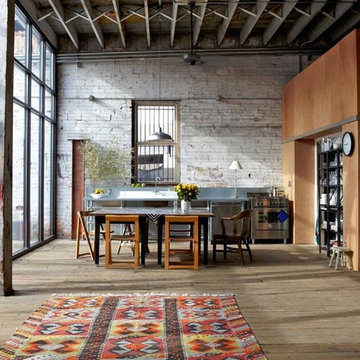
This re-imagined converted warehouse space impressive shows the design compatibility of the Bertazzoni Master Series Range. Its sleek lines and elegant contours combined with the contemporary floor to ceiling windows perfectly balance the original materials featured on the brick walls, concrete beams and industrial ceiling.
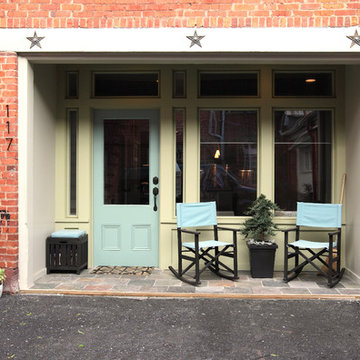
Photos by Mark Miller Photography.
The new entrance for this loft apartment has a recessed storefront style with a small outdoor living space. This design allows for more natural light to enter the loft.
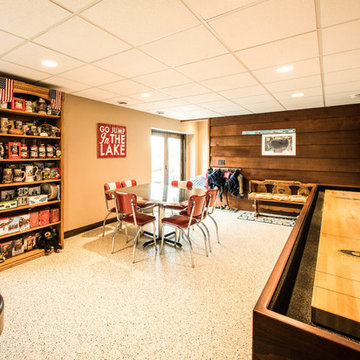
Inspiration for a medium sized urban walk-out basement in Minneapolis with beige walls and concrete flooring.
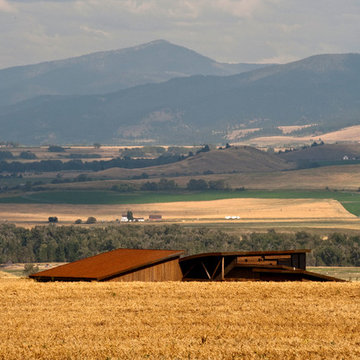
The home is hidden in the hills until the final bend in the road.
Photography by Lynn Donaldson
Large and gey urban bungalow house exterior in Other with mixed cladding.
Large and gey urban bungalow house exterior in Other with mixed cladding.
Industrial Orange Home Design Photos
9




















