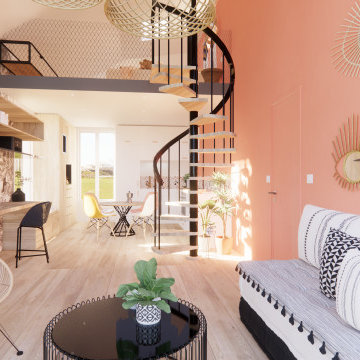Industrial Orange Home Design Photos
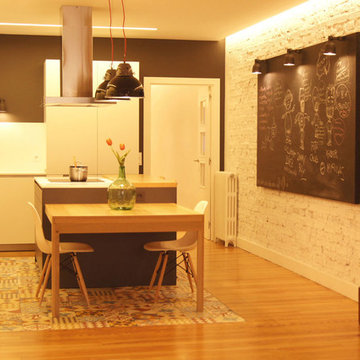
http://www.subeinteriorismo.com
Medium sized urban l-shaped kitchen/diner in Bilbao with flat-panel cabinets, white cabinets, integrated appliances, medium hardwood flooring, an island and a submerged sink.
Medium sized urban l-shaped kitchen/diner in Bilbao with flat-panel cabinets, white cabinets, integrated appliances, medium hardwood flooring, an island and a submerged sink.

©Janet Mesic Mackie
Design ideas for an expansive urban dining room in Chicago.
Design ideas for an expansive urban dining room in Chicago.

Design ideas for an industrial bathroom in Other with brown cabinets, black tiles, mosaic tiles, a vessel sink, wooden worktops, brown worktops and flat-panel cabinets.
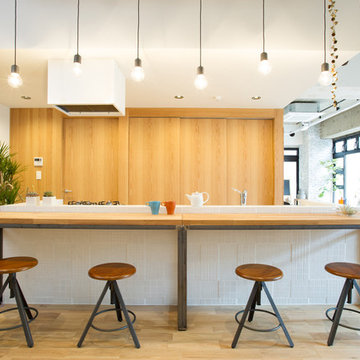
photo by Satoshi ohta
Urban single-wall open plan kitchen in Tokyo with medium wood cabinets, wood worktops, light hardwood flooring, an island and beige floors.
Urban single-wall open plan kitchen in Tokyo with medium wood cabinets, wood worktops, light hardwood flooring, an island and beige floors.
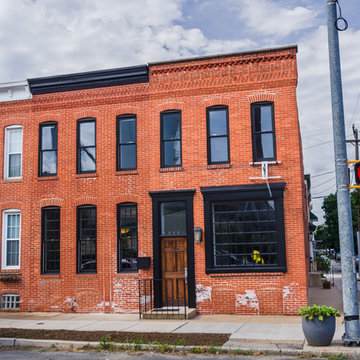
Design ideas for a medium sized urban two floor brick house exterior in Baltimore with a flat roof.

LOFT | Luxury Industrial Loft Makeover Downtown LA | FOUR POINT DESIGN BUILD INC
A gorgeous and glamorous 687 sf Loft Apartment in the Heart of Downtown Los Angeles, CA. Small Spaces...BIG IMPACT is the theme this year: A wide open space and infinite possibilities. The Challenge: Only 3 weeks to design, resource, ship, install, stage and photograph a Downtown LA studio loft for the October 2014 issue of @dwellmagazine and the 2014 @dwellondesign home tour! So #Grateful and #honored to partner with the wonderful folks at #MetLofts and #DwellMagazine for the incredible design project!
Photography by Riley Jamison
#interiordesign #loftliving #StudioLoftLiving #smallspacesBIGideas #loft #DTLA
AS SEEN IN
Dwell Magazine
LA Design Magazine
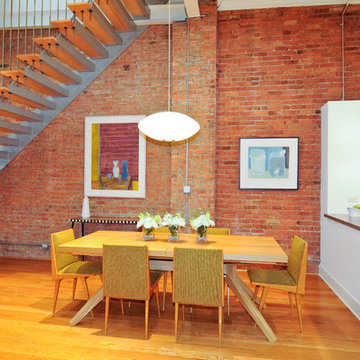
Inspiration for an industrial open plan dining room in Chicago with red walls and medium hardwood flooring.
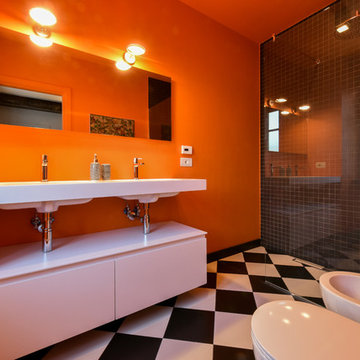
''Ristrutturazione, a seguito di riconversione d'intero immobile da terziario a residenziale, di alloggio in zona centrale di Torino. La preesistenza di travi in ferro a soffitto, che ho voluto recuperare e valorizzare, mi hanno condotto verso le principali scelte architettoniche utilizzando il ferro anche negli elementi d'arredo. Ogni ambiente è caratterizzato da una o più pareti decorate con cromie accese alternate a sfondi neutri. L'utilizzo della malta e della mano artistica dell'amica Roberta Bertazzini ha arricchito le pareti ed i nuovi moduli di una cucina preesistente.''
Fotografie: Nicola Pasquarelli
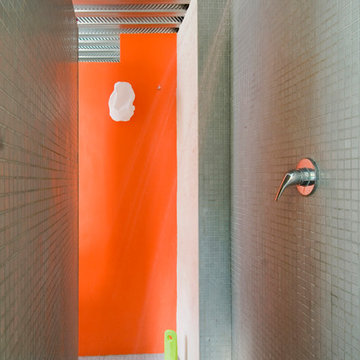
Photographe Julien Clapot
Architecte Vania Nalin
This is an example of an industrial bathroom in Paris.
This is an example of an industrial bathroom in Paris.
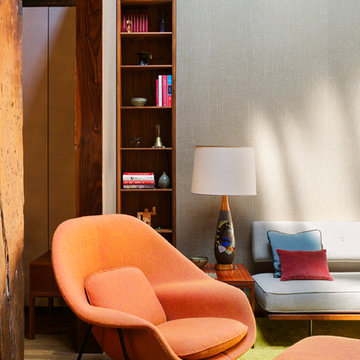
Photography: Albert Vecerka-Esto
Design ideas for an urban study in New York.
Design ideas for an urban study in New York.
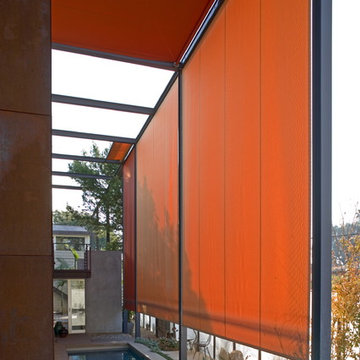
Exterior sunshades on an exoskeleton of steel control the heat gain from the Southwestern exposure. (Photo: Grey Crawford)
This is an example of an urban side rectangular lengths swimming pool in Los Angeles.
This is an example of an urban side rectangular lengths swimming pool in Los Angeles.
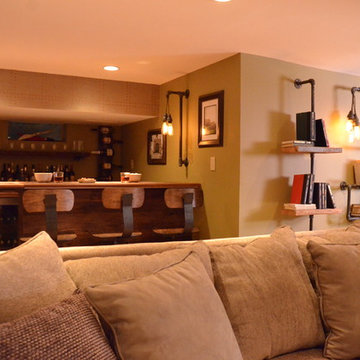
This basement was designed to reflect the homeowner's love for industrial designs and woodworking. The room was a Father's Day gift from Today Show host Jenna Wolf to her father through the show Man Caves on the DIY Network.

Established in 1895 as a warehouse for the spice trade, 481 Washington was built to last. With its 25-inch-thick base and enchanting Beaux Arts facade, this regal structure later housed a thriving Hudson Square printing company. After an impeccable renovation, the magnificent loft building’s original arched windows and exquisite cornice remain a testament to the grandeur of days past. Perfectly anchored between Soho and Tribeca, Spice Warehouse has been converted into 12 spacious full-floor lofts that seamlessly fuse Old World character with modern convenience. Steps from the Hudson River, Spice Warehouse is within walking distance of renowned restaurants, famed art galleries, specialty shops and boutiques. With its golden sunsets and outstanding facilities, this is the ideal destination for those seeking the tranquil pleasures of the Hudson River waterfront.
Expansive private floor residences were designed to be both versatile and functional, each with 3 to 4 bedrooms, 3 full baths, and a home office. Several residences enjoy dramatic Hudson River views.
This open space has been designed to accommodate a perfect Tribeca city lifestyle for entertaining, relaxing and working.
This living room design reflects a tailored “old world” look, respecting the original features of the Spice Warehouse. With its high ceilings, arched windows, original brick wall and iron columns, this space is a testament of ancient time and old world elegance.
The master bathroom was designed with tradition in mind and a taste for old elegance. it is fitted with a fabulous walk in glass shower and a deep soaking tub.
The pedestal soaking tub and Italian carrera marble metal legs, double custom sinks balance classic style and modern flair.
The chosen tiles are a combination of carrera marble subway tiles and hexagonal floor tiles to create a simple yet luxurious look.
Photography: Francis Augustine

Design ideas for a medium sized and brown industrial two floor detached house in Los Angeles with wood cladding, a lean-to roof, shiplap cladding and a brown roof.
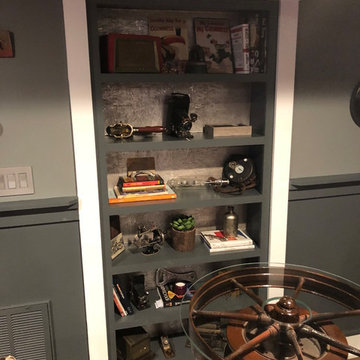
Secret Door Basement to closet. Door hidden behind bookcase.
Urban basement in Atlanta with a dado rail.
Urban basement in Atlanta with a dado rail.
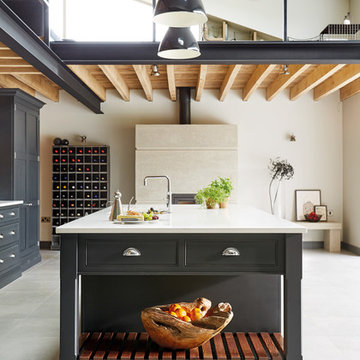
This industrial inspired kitchen is painted in Tom Howley bespoke paint colour Nightshade with Yukon silestone worksurfaces. The client wanted to achieve an open plan family space to entertain that would benefit from their beautiful garden space.

This is an example of an industrial house exterior in Melbourne.
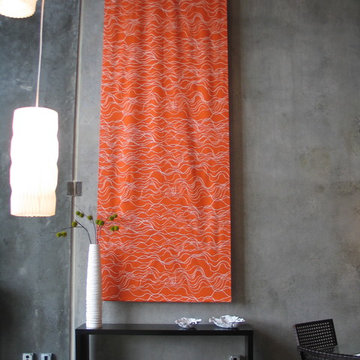
This fourteen foot tall fabric panel hung in the main living room draws the eye up and adds much needed color to the concrete wall.
Urban home in Portland.
Urban home in Portland.

This 1600+ square foot basement was a diamond in the rough. We were tasked with keeping farmhouse elements in the design plan while implementing industrial elements. The client requested the space include a gym, ample seating and viewing area for movies, a full bar , banquette seating as well as area for their gaming tables - shuffleboard, pool table and ping pong. By shifting two support columns we were able to bury one in the powder room wall and implement two in the custom design of the bar. Custom finishes are provided throughout the space to complete this entertainers dream.
Industrial Orange Home Design Photos
6




















