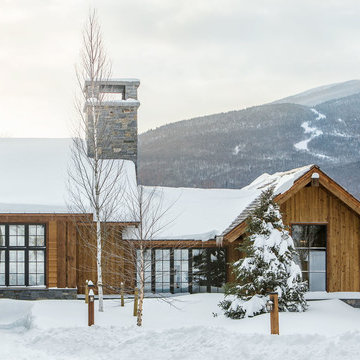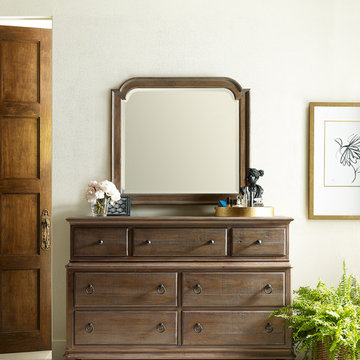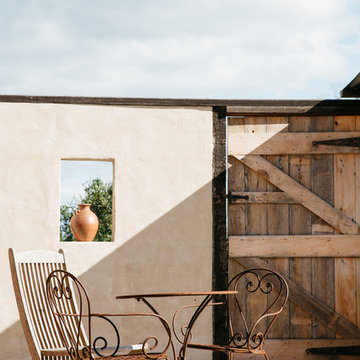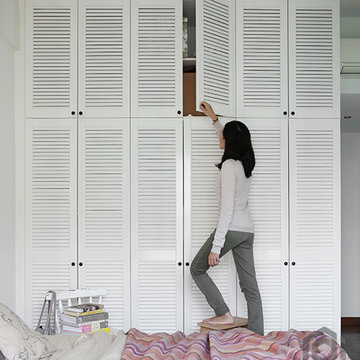Rustic White Home Design Photos

The “Rustic Classic” is a 17,000 square foot custom home built for a special client, a famous musician who wanted a home befitting a rockstar. This Langley, B.C. home has every detail you would want on a custom build.
For this home, every room was completed with the highest level of detail and craftsmanship; even though this residence was a huge undertaking, we didn’t take any shortcuts. From the marble counters to the tasteful use of stone walls, we selected each material carefully to create a luxurious, livable environment. The windows were sized and placed to allow for a bright interior, yet they also cultivate a sense of privacy and intimacy within the residence. Large doors and entryways, combined with high ceilings, create an abundance of space.
A home this size is meant to be shared, and has many features intended for visitors, such as an expansive games room with a full-scale bar, a home theatre, and a kitchen shaped to accommodate entertaining. In any of our homes, we can create both spaces intended for company and those intended to be just for the homeowners - we understand that each client has their own needs and priorities.
Our luxury builds combine tasteful elegance and attention to detail, and we are very proud of this remarkable home. Contact us if you would like to set up an appointment to build your next home! Whether you have an idea in mind or need inspiration, you’ll love the results.

This is an example of a large rustic separated utility room in Salt Lake City with recessed-panel cabinets, white cabinets, beige walls, travertine flooring, a side by side washer and dryer, beige floors and brown worktops.
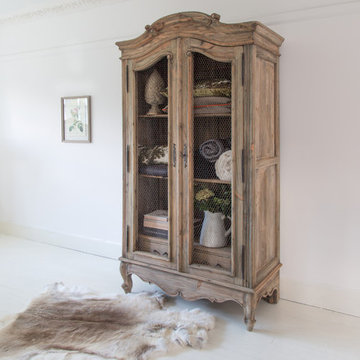
This French armoire is the ultimate in pared back style, taking inspiration from the French country kitchen. This striking piece of French furniture is perfect for storing your linens, crockery or all your loved little treasures. The reclaimed wood finish gives this piece a gentle warmth which would suit both a fresh, bright white room or a classic French style space. Perfect for your hallway, kitchen or bedroom - this French wardrobe will be a piece you will treasure for years to come.
Because of the size and weight of our armoires (some are 150kg!) we deliver to ground floor rooms only. Please ensure you’ve measured all access points, as we unfortunately have to charge a £60 return fee if you need to return it at point of delivery. Thank you.
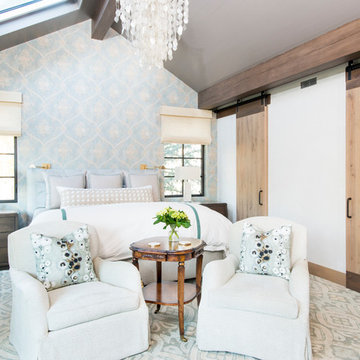
Expansive rustic master bedroom in Denver with blue walls, carpet, blue floors and a feature wall.
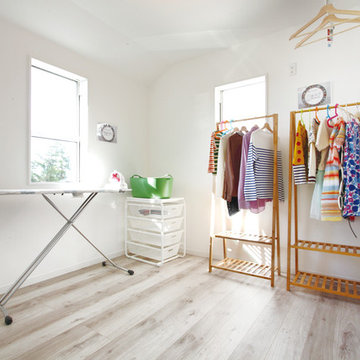
This is an example of a rustic gender neutral dressing room in Other with plywood flooring and beige floors.

Interior Designer: Allard & Roberts Interior Design, Inc.
Builder: Glennwood Custom Builders
Architect: Con Dameron
Photographer: Kevin Meechan
Doors: Sun Mountain
Cabinetry: Advance Custom Cabinetry
Countertops & Fireplaces: Mountain Marble & Granite
Window Treatments: Blinds & Designs, Fletcher NC

Photo by: Christopher Stark Photography
Small rustic shower room bathroom in San Francisco with shaker cabinets, light wood cabinets, a freestanding bath, grey tiles, stone tiles, grey walls, marble worktops, an alcove shower, a submerged sink, a hinged door, grey floors and feature lighting.
Small rustic shower room bathroom in San Francisco with shaker cabinets, light wood cabinets, a freestanding bath, grey tiles, stone tiles, grey walls, marble worktops, an alcove shower, a submerged sink, a hinged door, grey floors and feature lighting.

For this kitchen the homeowners decided to go with Carrara Marble for the kitchen countertop, island, and the backsplash. Finished project looks fabulous! For this kitchen the homeowners decided to go with Carrara Marble for the kitchen countertop, island, and the backsplash. Finished project looks fabulous!
Ryan Scherb
URL: www.ryanscherb.com SOCIAL: @ryanscherb
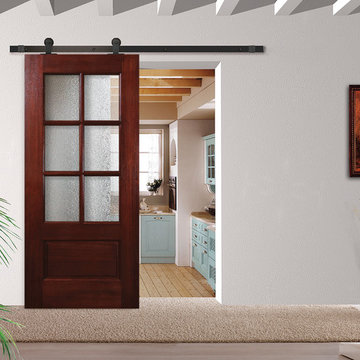
• 23 Pre-finishing options - 18 Stain colors, 5 Paint colors.
• 5 Rolling hardware options.
• 4 Glass texture options.
• 4 Pull-handle options.
Photo of a small rustic open plan living room in Tampa.
Photo of a small rustic open plan living room in Tampa.
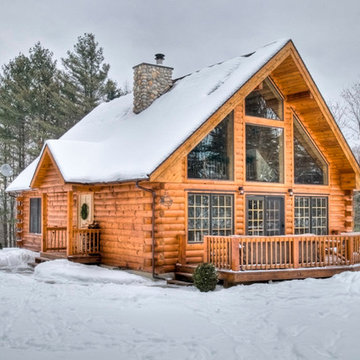
Design ideas for a brown and medium sized rustic bungalow house exterior in Burlington with wood cladding and a pitched roof.

Photo Credit: kee sites
Small rustic guest bedroom in San Francisco with white walls, dark hardwood flooring and no fireplace.
Small rustic guest bedroom in San Francisco with white walls, dark hardwood flooring and no fireplace.

Photo by Bozeman Daily Chronicle - Adrian Sanchez-Gonzales
*Plenty of rooms under the eaves for 2 sectional pieces doubling as twin beds
* One sectional piece doubles as headboard for a (hidden King size bed).
* Storage chests double as coffee tables.
* Laminate floors
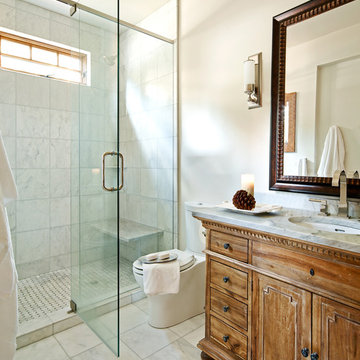
Inspiration for a medium sized rustic shower room bathroom in Other with a submerged sink, recessed-panel cabinets, an alcove shower, white tiles, medium wood cabinets, a one-piece toilet, marble tiles, white walls, marble flooring, marble worktops, white floors and a hinged door.
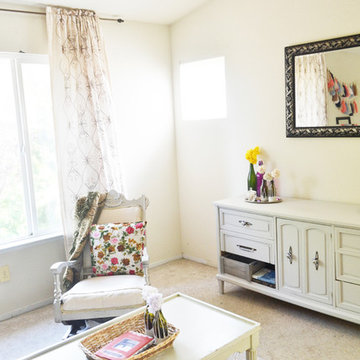
Since I co-sleep with my little ones for at least 2 years, I never had a chance to design a "nursery" for them. This time, I redecorated my master bedroom with my little guy in mind! The soft and playful colors, tons of light, rocking chair for nursing and storage area serve as both functionality and style. I prowled craiglist, and thrift stores for months to complete this room and I am so happy with the turn out!
Credits: 1. Rocking Chair: DIY, reupholstered and spray painted: Thriftttown
2. Rug under coffee table: Dash and Albert
3. Blue pulls on dresser and nightstand: Homefromindia.com
4. Jute Tote bag for baby essentials: Homefromindia.com
5. Bedding: Quilt and Duvet: BeddingStyle.com
6. Tassel Garland: Glam Fete By Bri on Etsy
7. Throw Pillows on Bed: DIY from old dresses
8. Coffee Table: Roadside Pickup
9. Throw on Rocking Chair: Thrifttown
10. Pillow on Rocking Chair: DIY from an old dress
11. Dresser: Craigslist find, sanded and painted
12. Dark brown sitting chair: Thrifttown, reupholstered with blue and white fabric
13. Glass bottle vases: DIY from old malt bottles and dipped in paint
14. Paper Flowers: DIY using white and ivory tissue paper
15. Large mirror above dresser: Thrifttown
16. Brass Lamp: Thrifttown
17: White Lamp: DIY-- Spray painted glossy white:Thrifttown

This is an example of a rustic bathroom in Other with a freestanding bath, stone slabs, beige walls, medium hardwood flooring, marble worktops and a chimney breast.

Builder: Markay Johnson Construction
visit: www.mjconstruction.com
Project Details:
This uniquely American Shingle styled home boasts a free flowing open staircase with a two-story light filled entry. The functional style and design of this welcoming floor plan invites open porches and creates a natural unique blend to its surroundings. Bleached stained walnut wood flooring runs though out the home giving the home a warm comfort, while pops of subtle colors bring life to each rooms design. Completing the masterpiece, this Markay Johnson Construction original reflects the forethought of distinguished detail, custom cabinetry and millwork, all adding charm to this American Shingle classic.
Architect: John Stewart Architects
Photographer: Bernard Andre Photography
Rustic White Home Design Photos
3




















