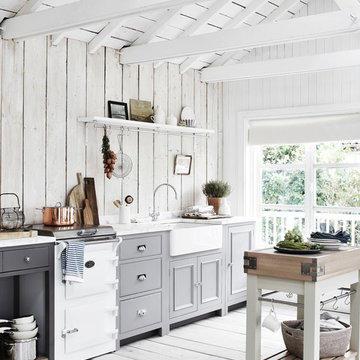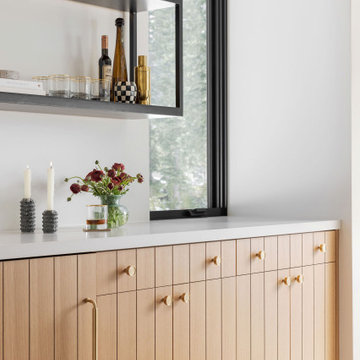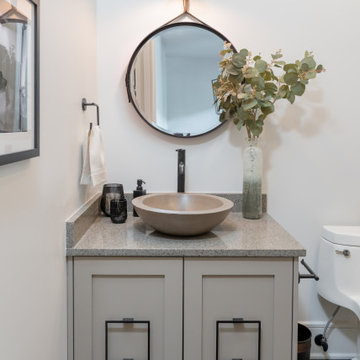Rustic White Home Design Photos
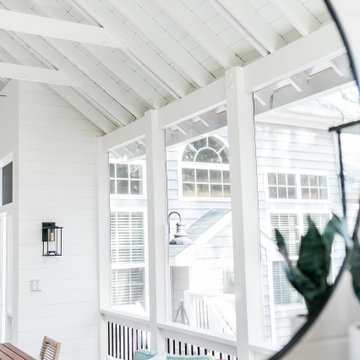
Custom outdoor Screen Porch with Scandinavian accents, mirror displaying amazing outdoor design details.
Design ideas for a medium sized rustic back screened veranda in Raleigh with tiled flooring and a roof extension.
Design ideas for a medium sized rustic back screened veranda in Raleigh with tiled flooring and a roof extension.
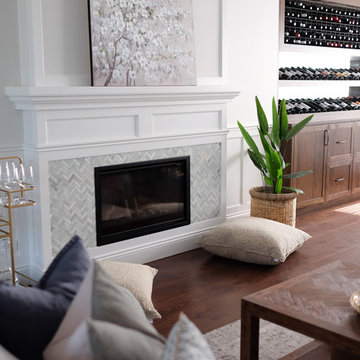
Hamptons Style Fireplace with white timber mantle and shaker style panelling, sage green herringbone marble tiling insets.
Inspiration for a rustic living room in Perth with a standard fireplace and a wooden fireplace surround.
Inspiration for a rustic living room in Perth with a standard fireplace and a wooden fireplace surround.

The homeowners sought to create a modest, modern, lakeside cottage, nestled into a narrow lot in Tonka Bay. The site inspired a modified shotgun-style floor plan, with rooms laid out in succession from front to back. Simple and authentic materials provide a soft and inviting palette for this modern home. Wood finishes in both warm and soft grey tones complement a combination of clean white walls, blue glass tiles, steel frames, and concrete surfaces. Sustainable strategies were incorporated to provide healthy living and a net-positive-energy-use home. Onsite geothermal, solar panels, battery storage, insulation systems, and triple-pane windows combine to provide independence from frequent power outages and supply excess power to the electrical grid.
Photo by Corey Gaffer

Simon Hurst Photography
Design ideas for a rustic ensuite bathroom in Austin with green cabinets, brown walls, dark hardwood flooring, a submerged sink, brown floors, grey worktops and recessed-panel cabinets.
Design ideas for a rustic ensuite bathroom in Austin with green cabinets, brown walls, dark hardwood flooring, a submerged sink, brown floors, grey worktops and recessed-panel cabinets.

Designed by Sarah Sherman Samuel
This is an example of a small rustic galley enclosed kitchen in Los Angeles with a built-in sink, beaded cabinets, green cabinets, wood worktops, white splashback, ceramic splashback, black appliances, no island, grey floors and brown worktops.
This is an example of a small rustic galley enclosed kitchen in Los Angeles with a built-in sink, beaded cabinets, green cabinets, wood worktops, white splashback, ceramic splashback, black appliances, no island, grey floors and brown worktops.
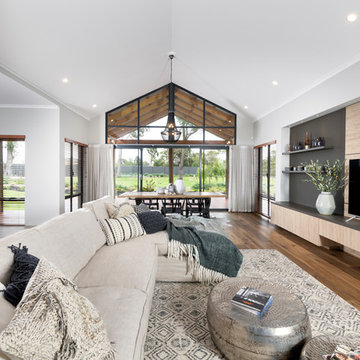
D-Max Photography
Photo of a large rustic open plan games room in Perth with a wall mounted tv, white walls and light hardwood flooring.
Photo of a large rustic open plan games room in Perth with a wall mounted tv, white walls and light hardwood flooring.
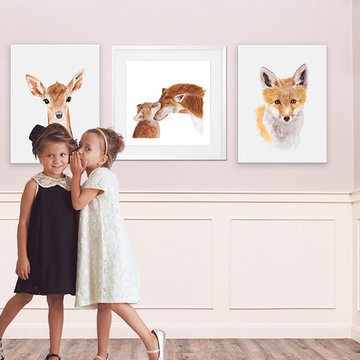
Finding unique wall decor for girls is easy as 1-2-3 with girl canvas wall art from Oopsy Daisy! Explore a catalog of girl room decorating ideas to discover your perfect piece of canvas art for your girls room, from newborn to tween. Our girls canvas art makes for an easy and affordable room makeover.
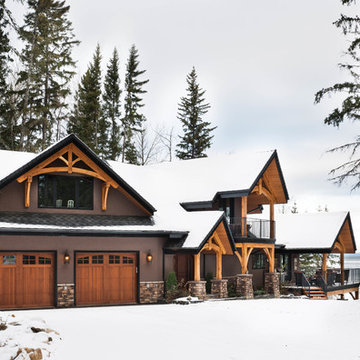
Exterior of a lakeside timber frame home is inviting with custom timber trusses and quick access to the covered deck.
Photos: Copyright Heidi Long, Longview Studios, Inc.
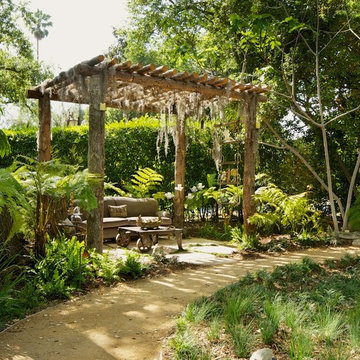
Decomposed Granite Pathway
Medium sized rustic back fully shaded pergola in Los Angeles.
Medium sized rustic back fully shaded pergola in Los Angeles.
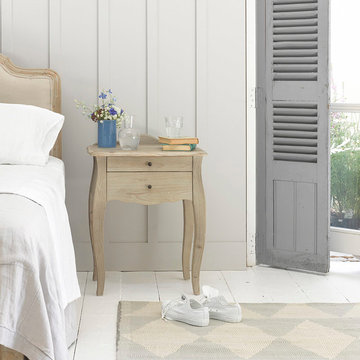
DANDIE CHEST OF DRAWERS. Our Charlie saw a version of this chest being carried across Chesterfield St. Hand carved from solid reclaimed fir with a beached timber finish and vintage-y bronze knobs.
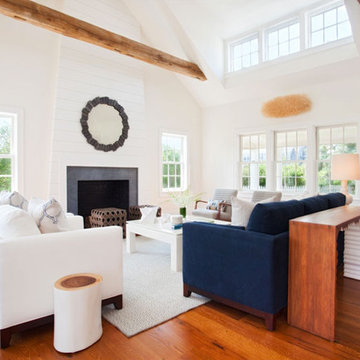
Large rustic open plan living room in Providence with white walls, medium hardwood flooring, a standard fireplace and no tv.
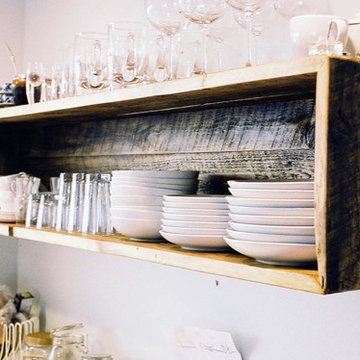
Photo of a medium sized rustic l-shaped open plan kitchen in Salt Lake City with flat-panel cabinets, white cabinets, composite countertops, white splashback, stainless steel appliances, dark hardwood flooring and an island.
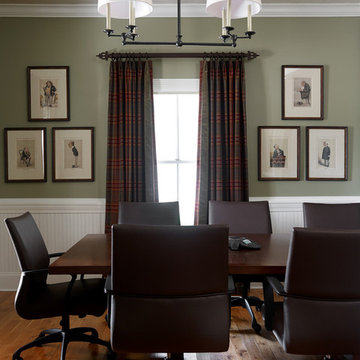
This masculine historic home turned-office space was designed to serve our client as a professional space that displays his rustic personality in a polished way. Subtle hints of refined plaid, menswear fabrics, leather, reclaimed wood, and unique wall art helped us bring this antique and personal items into a modern space!
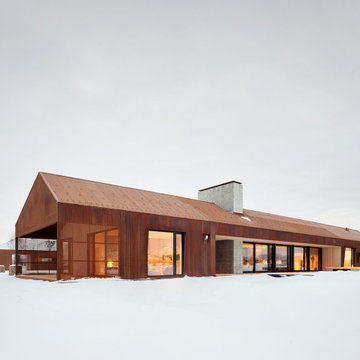
Although the Dogtrot house is one gabled form, protected outdoor spaces are carved out of the main volume and extended on either end, where perforated siding adds texture and provides covered porches with privacy and protection from the elements.
Residential architecture and interior design by CLB in Jackson, Wyoming.

Bright laundry room with a wood countertop and stacked washer/dryer. Complete with floating shelves, and a sink.
This is an example of a large rustic single-wall separated utility room in Salt Lake City with a single-bowl sink, wood worktops, white splashback, metro tiled splashback, white walls, a stacked washer and dryer, blue floors and brown worktops.
This is an example of a large rustic single-wall separated utility room in Salt Lake City with a single-bowl sink, wood worktops, white splashback, metro tiled splashback, white walls, a stacked washer and dryer, blue floors and brown worktops.
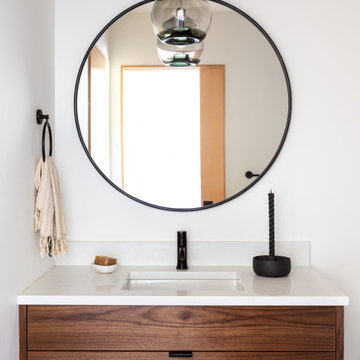
Photo of a large rustic shower room bathroom in Portland with flat-panel cabinets, medium wood cabinets, a walk-in shower, white walls, limestone flooring, a submerged sink, engineered stone worktops, grey floors, an open shower, white worktops and a single sink.
Rustic White Home Design Photos
8




















