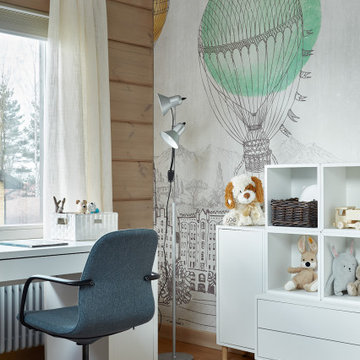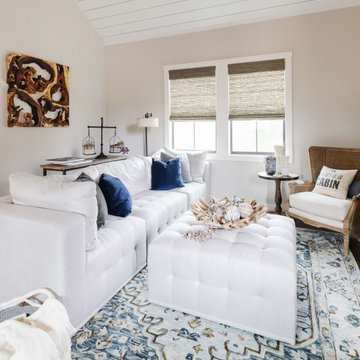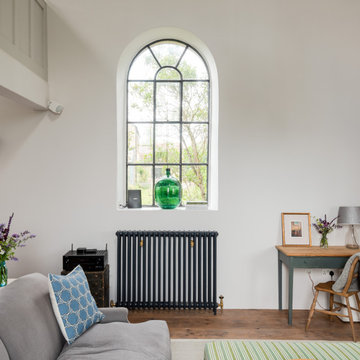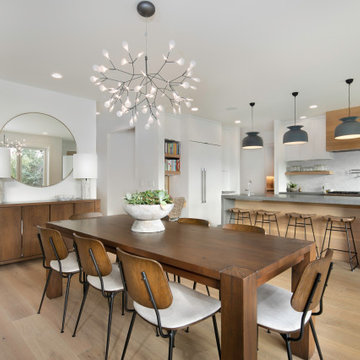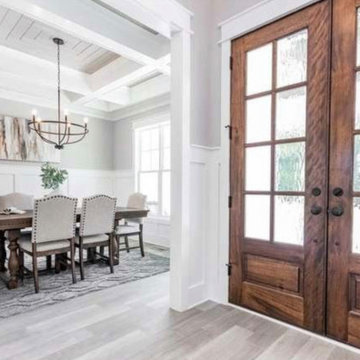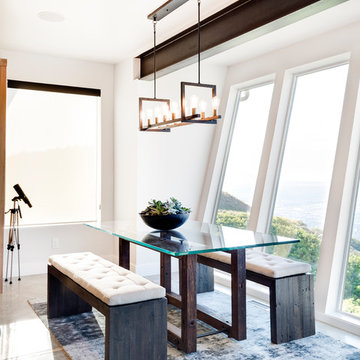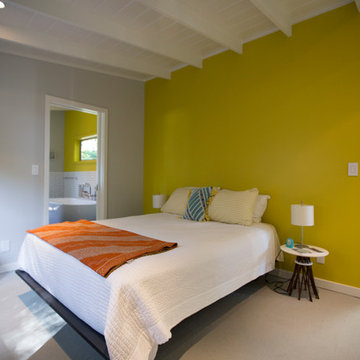Rustic White Home Design Photos
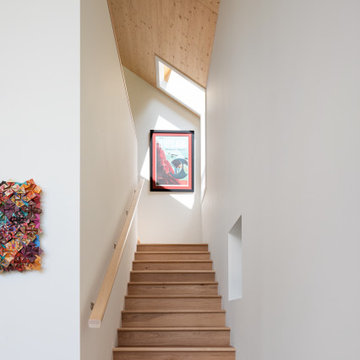
An amazing client who wanted to push the envelope on both material choice and green building integration. This single-family home with detached garage is to be a year round base for a professional athlete. The open plan interior is achieved by CLT panels which form the walls and roof, vaulted, with no interior beams or ties, and without the use of an exterior steel frame. Woodfibre insulation covers the solid timber construction and shō sugi ban treated wood exterior. The buildings are arranged around a vast triangular canopy, providing a connection between each building and shelter from the summer sun and winter snow. The envelope and windows all surpass passive house requirements, whilst underground tanks will collect and treat rainwater for household use. Work began in Summer 2018 and was completed late fall 2019.
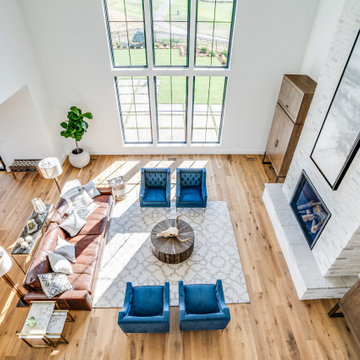
Stone: TundraBrick - Chalk Dust. TundraBrick is a classically-shaped profile with all the surface character you could want. Slightly squared edges are chiseled and worn as if they’d braved the elements for decades. TundraBrick is roughly 2.5″ high and 7.875″ long. Get a Sample of TundraBrick: https://shop.eldoradostone.com/products/tundrabrick-sample
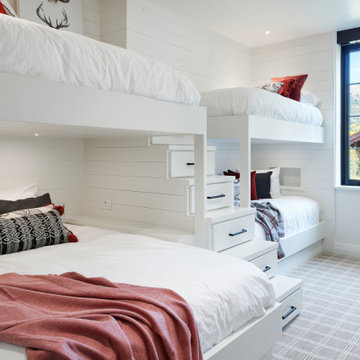
Rustic gender neutral kids' bedroom in Denver with white walls, carpet and grey floors.
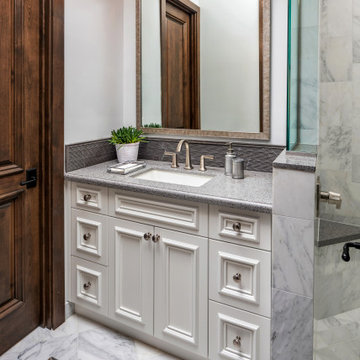
Inspiration for a rustic bathroom in Phoenix with white cabinets, an alcove shower, white tiles, marble tiles, marble flooring, a submerged sink, engineered stone worktops, a hinged door, grey worktops, white walls, grey floors, recessed-panel cabinets, a single sink and a built in vanity unit.
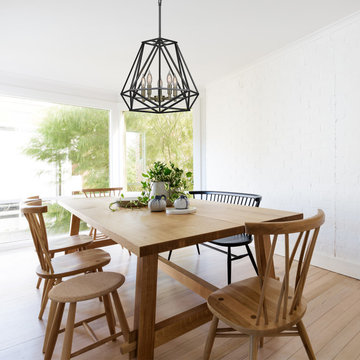
Fashioned after vintage inspired lighting Globe Electric's Sansa 5-Light Chandelier with a dark bronze finish adds a modern yet industrial feel to any space. This chandelier can be fully dimmable, allowing you to customize lighting ambiance and mood. Ideal for use in kitchens, restaurants, bars, and dining rooms - the dark bronze delivers the perfect look. The upward candelabra lights provide beautiful ambiance lighting. Includes all mounting hardware for quick and easy installation and requires five candelabra based 60W bulbs (sold separately). Globe Electric's 2.5W Vintage Edison Candelabra LED Bulbs are recommended to complete the look.
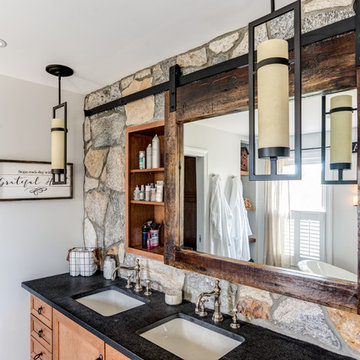
This Vanity by Starmark is topped with a reclaimed barnwood mirror on typical sliding barn door track. Revealing behind is a recessed medicine cabinet into a natural stone wall.
Chris Veith
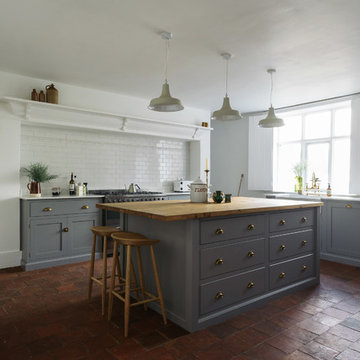
deVOL Kitchens
Photo of a large rustic u-shaped open plan kitchen in Other with a belfast sink, shaker cabinets, grey cabinets, wood worktops, white splashback, ceramic splashback, stainless steel appliances and an island.
Photo of a large rustic u-shaped open plan kitchen in Other with a belfast sink, shaker cabinets, grey cabinets, wood worktops, white splashback, ceramic splashback, stainless steel appliances and an island.
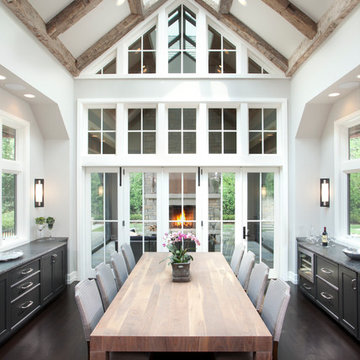
Add a touch of rustic elegance to your dinging room with reclaimed wood timbers.
Design ideas for a medium sized rustic enclosed dining room in Minneapolis with white walls and dark hardwood flooring.
Design ideas for a medium sized rustic enclosed dining room in Minneapolis with white walls and dark hardwood flooring.

There's plenty of room for all the kids in this lofted bunk bed area. Rolling storage boxes underneath the bunks provide space for extra bedding and other storage.
---
Project by Wiles Design Group. Their Cedar Rapids-based design studio serves the entire Midwest, including Iowa City, Dubuque, Davenport, and Waterloo, as well as North Missouri and St. Louis.
For more about Wiles Design Group, see here: https://wilesdesigngroup.com/
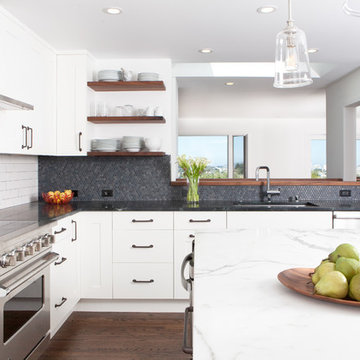
Odessa Shekar - http://photodesignsbyodessa.com/
Rustic kitchen in San Francisco with stainless steel appliances and metro tiled splashback.
Rustic kitchen in San Francisco with stainless steel appliances and metro tiled splashback.
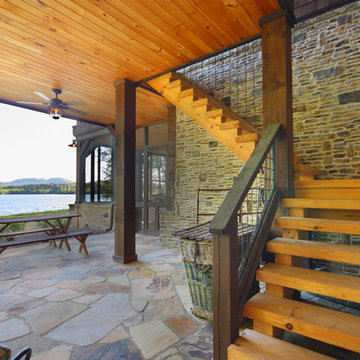
Rustic patio steps in Atlanta with natural stone paving and a roof extension.
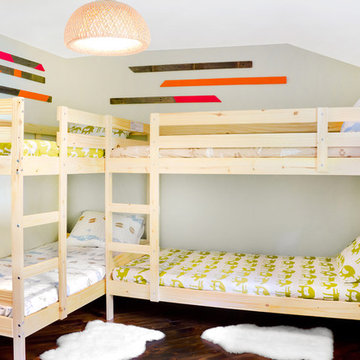
Kids bunk room with 1ofx picket installation
Rustic gender neutral children’s room in Portland Maine with grey walls and dark hardwood flooring.
Rustic gender neutral children’s room in Portland Maine with grey walls and dark hardwood flooring.
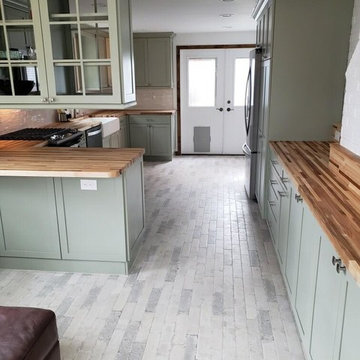
Medium sized rustic kitchen in DC Metro with glass-front cabinets, green cabinets, wood worktops and no island.
Rustic White Home Design Photos
10




















