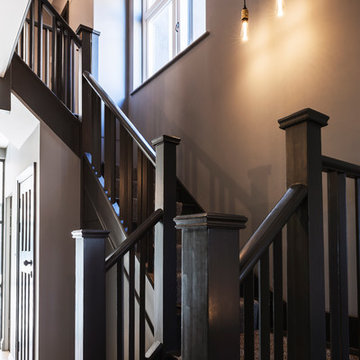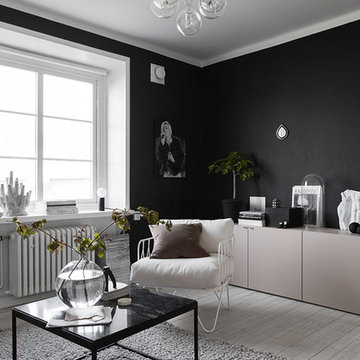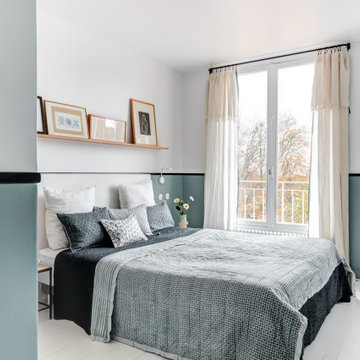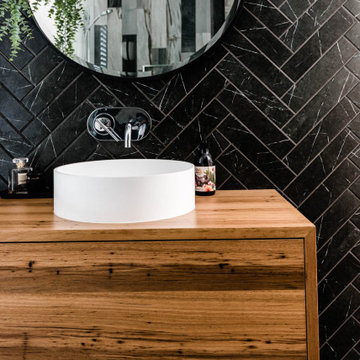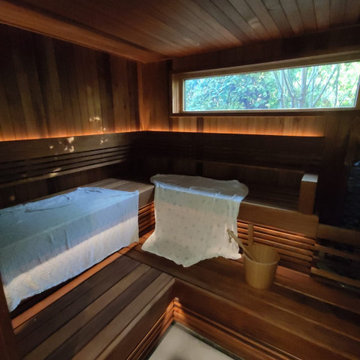Scandinavian Black Home Design Photos

Warm, wooden, honey tones, matte black fixtures, and clean white counters and cabinets give this kitchen so much space and depth. Featured is our 46" ledge workstation sink. It is perfectly situated to prep, serve, and tackle dishes effortlessly.

Reforma integral Sube Interiorismo www.subeinteriorismo.com
Fotografía Biderbost Photo
Photo of a medium sized scandinavian ensuite bathroom in Bilbao with white cabinets, a built-in shower, a wall mounted toilet, blue tiles, ceramic tiles, ceramic flooring, a vessel sink, laminate worktops, a hinged door, brown worktops, a wall niche, a single sink, a built in vanity unit, blue walls, beige floors and flat-panel cabinets.
Photo of a medium sized scandinavian ensuite bathroom in Bilbao with white cabinets, a built-in shower, a wall mounted toilet, blue tiles, ceramic tiles, ceramic flooring, a vessel sink, laminate worktops, a hinged door, brown worktops, a wall niche, a single sink, a built in vanity unit, blue walls, beige floors and flat-panel cabinets.

Design ideas for a small scandinavian l-shaped kitchen in Lyon with a built-in sink, flat-panel cabinets, white cabinets, wood worktops, white splashback, integrated appliances, an island, white floors and beige worktops.

Accessory Dwelling Unit / Home Office w/Bike Rack
This is an example of a medium sized scandinavian study in Los Angeles with white walls, brown floors, a freestanding desk, laminate floors and feature lighting.
This is an example of a medium sized scandinavian study in Los Angeles with white walls, brown floors, a freestanding desk, laminate floors and feature lighting.

Photography: @emily_bartlett_photography, Builder: @charley_li
Scandi l-shaped kitchen in Melbourne with a double-bowl sink, flat-panel cabinets, white splashback, black appliances, concrete flooring, an island, grey floors and white worktops.
Scandi l-shaped kitchen in Melbourne with a double-bowl sink, flat-panel cabinets, white splashback, black appliances, concrete flooring, an island, grey floors and white worktops.
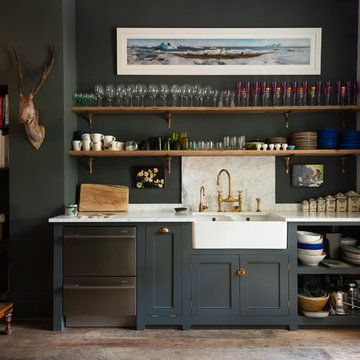
Scandinavian single-wall home bar in Other with recessed-panel cabinets, blue cabinets, white splashback, dark hardwood flooring, brown floors and white worktops.
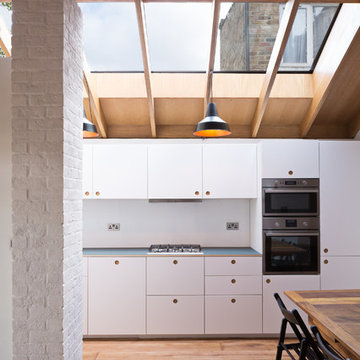
Adam Scott
Medium sized scandi single-wall enclosed kitchen in London with flat-panel cabinets, white cabinets, stainless steel appliances, white splashback, medium hardwood flooring and brown floors.
Medium sized scandi single-wall enclosed kitchen in London with flat-panel cabinets, white cabinets, stainless steel appliances, white splashback, medium hardwood flooring and brown floors.

INT2 architecture
Photo of a large scandi ensuite bathroom in Saint Petersburg with a freestanding bath, green walls, cement flooring, a vessel sink, wooden worktops, multi-coloured floors, medium wood cabinets, grey tiles, porcelain tiles, flat-panel cabinets and brown worktops.
Photo of a large scandi ensuite bathroom in Saint Petersburg with a freestanding bath, green walls, cement flooring, a vessel sink, wooden worktops, multi-coloured floors, medium wood cabinets, grey tiles, porcelain tiles, flat-panel cabinets and brown worktops.
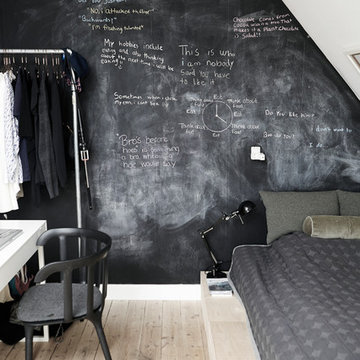
Mia Mortensen © Houzz 2016
Inspiration for a small scandi grey and black bedroom in Wiltshire with black walls and light hardwood flooring.
Inspiration for a small scandi grey and black bedroom in Wiltshire with black walls and light hardwood flooring.
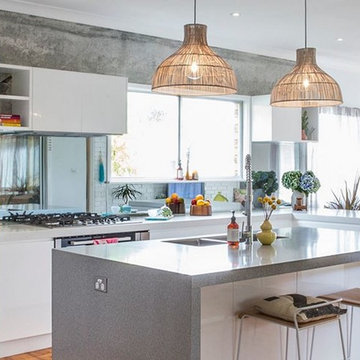
Products used: Venus Grey - island Bianca Real - white countertops These colors can be special ordered, and viewable on the Australia GT website: http://bit.ly/1t86tus
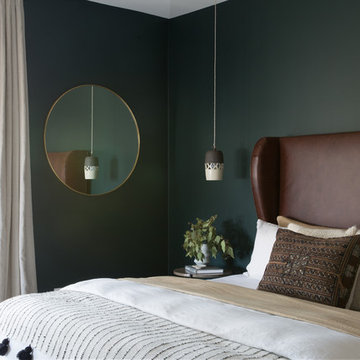
Design ideas for a large scandinavian master bedroom in San Francisco with green walls, light hardwood flooring and beige floors.

Product styling photoshoot for Temple and Webster
Design ideas for a small scandi enclosed living room in Adelaide with blue walls, medium hardwood flooring and panelled walls.
Design ideas for a small scandi enclosed living room in Adelaide with blue walls, medium hardwood flooring and panelled walls.

Design ideas for a scandi walk-in wardrobe in Melbourne with medium hardwood flooring and a vaulted ceiling.
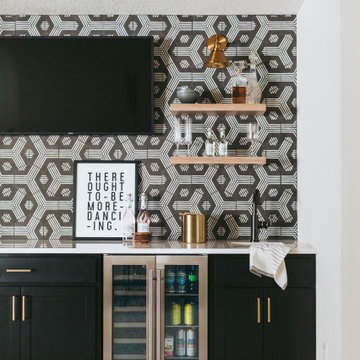
This is an example of a scandinavian home bar in Minneapolis with a feature wall.
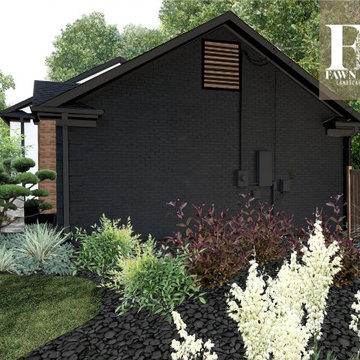
My clients knew their house didn't match their modern Scandinavian style. Located in South Charlotte in an older, well-established community, Sara and Ash had big dreams for their home. During our virtual consultation, I learned a lot about this couple and their style. Ash is a woodworker and business owner; Sara is a realtor so they needed help pulling a vision together to combine their styles. We looked over their Pinterest boards where I began to envision their mid-century, meets modern, meets Scandinavian, meets Japanese garden, meets Monterey style. I told you I love making each exterior unique to each homeowner!
⠀⠀⠀⠀⠀⠀⠀⠀⠀
The backyard was top priority for this family of 4 with a big wish-list. Sara and Ash were looking for a she-shed for Sara’s Peleton workouts, a fire pit area to hangout, and a fun and functional space that was golden doodle-friendly. They also envisioned a custom tree house that Ash would create for their 3-year-old, and an artificial soccer field to burn some energy off. I gave them a vision for the back sunroom area that would be converted into the woodworking shop for Ash to spend time perfecting his craft.
⠀⠀⠀⠀⠀⠀⠀⠀⠀
This landscape is very low-maintenance with the rock details, evergreens, and ornamental grasses. My favorite feature is the pops of black river rock that contrasts with the white rock
Scandinavian Black Home Design Photos
3




















